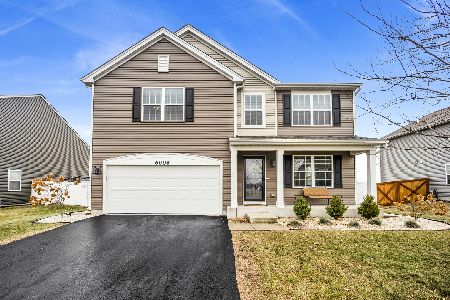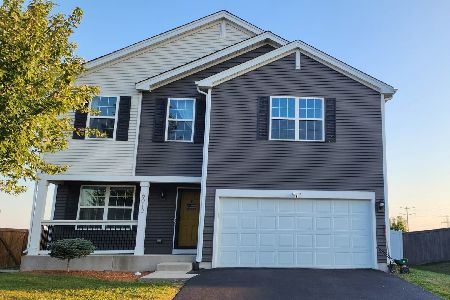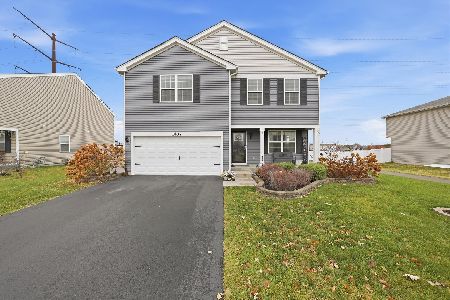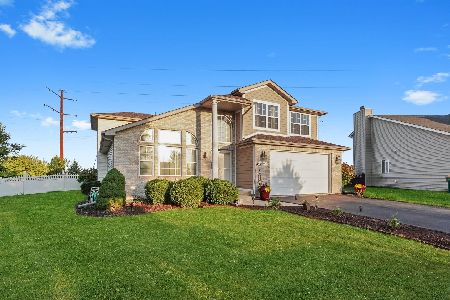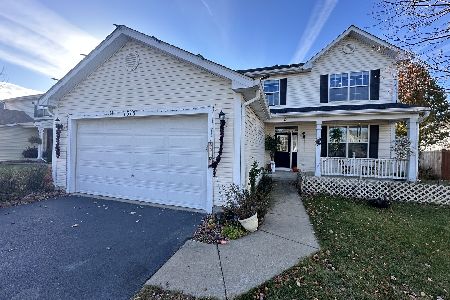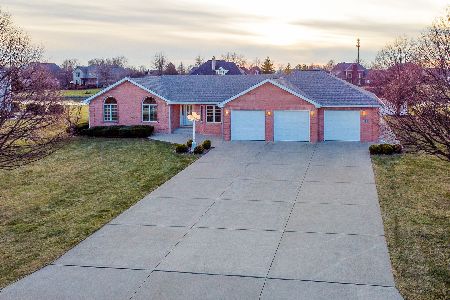6002 Winterhaven Drive, Joliet, Illinois 60431
$312,500
|
Sold
|
|
| Status: | Closed |
| Sqft: | 2,292 |
| Cost/Sqft: | $139 |
| Beds: | 3 |
| Baths: | 3 |
| Year Built: | 2018 |
| Property Taxes: | $7,399 |
| Days On Market: | 1654 |
| Lot Size: | 0,19 |
Description
Gorgeous Eastwood model features cute front porch, plus 3 bedrooms, 2.5 baths, 2-car garage, basement. Spacious kitchen with stunning designer sarsaparilla 42" upper cabinets, recessed can lighting, abundant counter space, stainless steel appliances, island and huge walk-in pantry. Largefamily room areas. Flex room can be used as living room, dining room, office, palyroom etc. Upstairs you will find a roomy loft. Deluxe primary suite features large walk-in closet, and ensuite bathroom with transom window, exquisite glass shower, and dual bowl vanity. 2 more bedrooms and another full bathroom. Lots of large windows let in all the natural light! Spacious yard for relaxation or play.
Property Specifics
| Single Family | |
| — | |
| — | |
| 2018 | |
| Partial | |
| EASTWOOD | |
| No | |
| 0.19 |
| Will | |
| Fall Creek | |
| 120 / Annual | |
| Insurance | |
| Public | |
| Public Sewer | |
| 11142620 | |
| 0506051060010000 |
Nearby Schools
| NAME: | DISTRICT: | DISTANCE: | |
|---|---|---|---|
|
Grade School
Troy Crossroads Elementary Schoo |
30C | — | |
|
Middle School
William B Orenic |
30C | Not in DB | |
|
High School
Joliet West High School |
204 | Not in DB | |
Property History
| DATE: | EVENT: | PRICE: | SOURCE: |
|---|---|---|---|
| 22 Mar, 2018 | Sold | $248,990 | MRED MLS |
| 28 Feb, 2018 | Under contract | $250,990 | MRED MLS |
| 14 Feb, 2018 | Listed for sale | $250,990 | MRED MLS |
| 23 Sep, 2021 | Sold | $312,500 | MRED MLS |
| 25 Aug, 2021 | Under contract | $317,500 | MRED MLS |
| 7 Jul, 2021 | Listed for sale | $317,500 | MRED MLS |

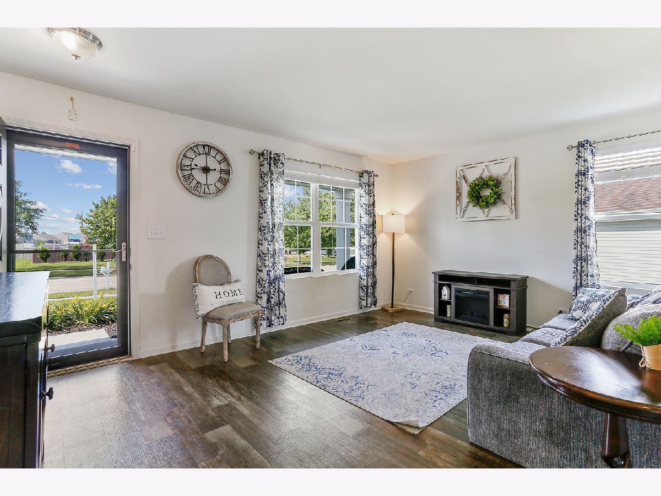
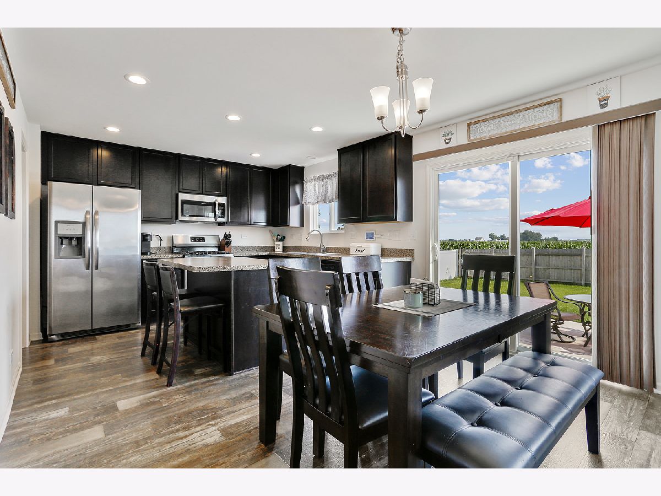
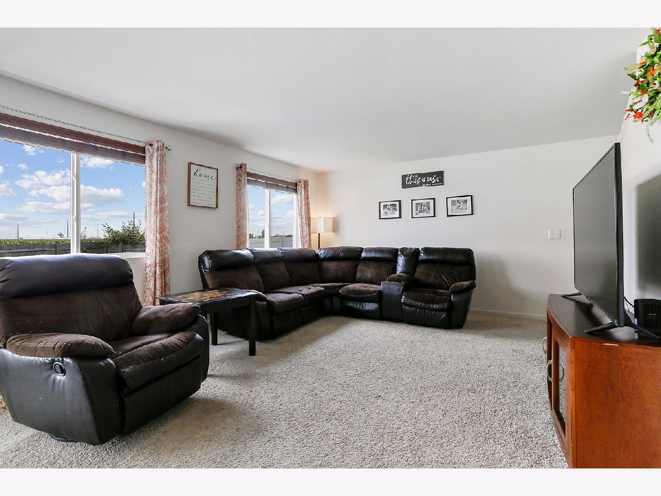
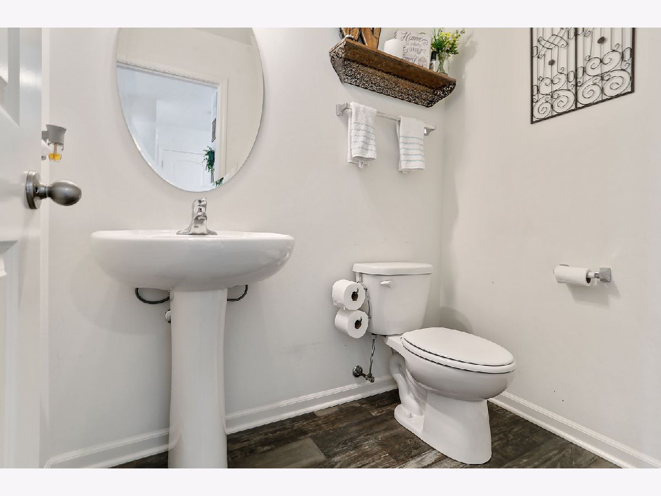
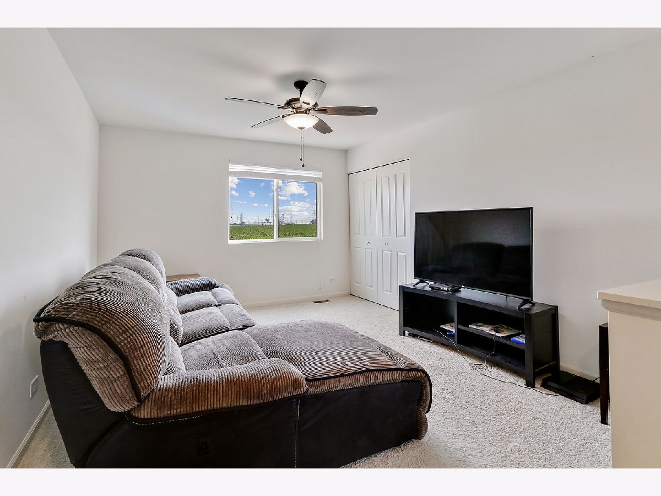
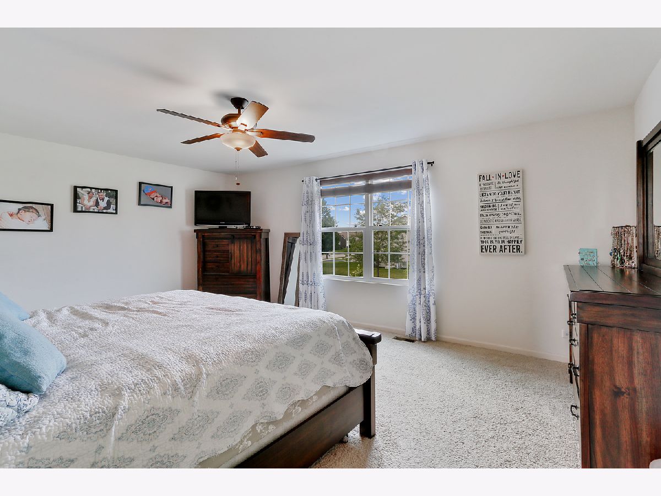
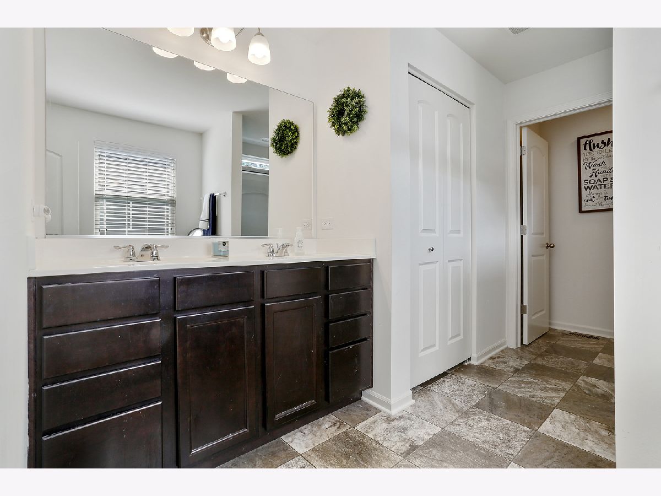
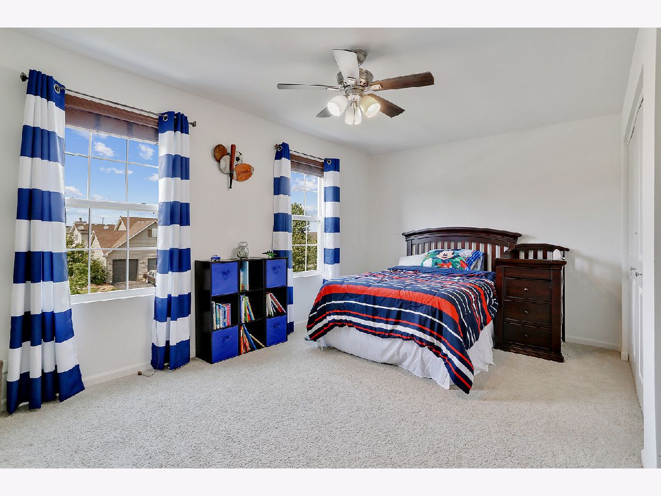
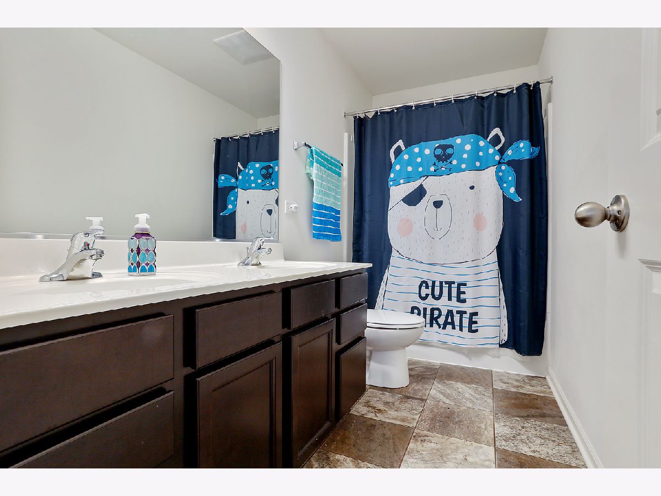
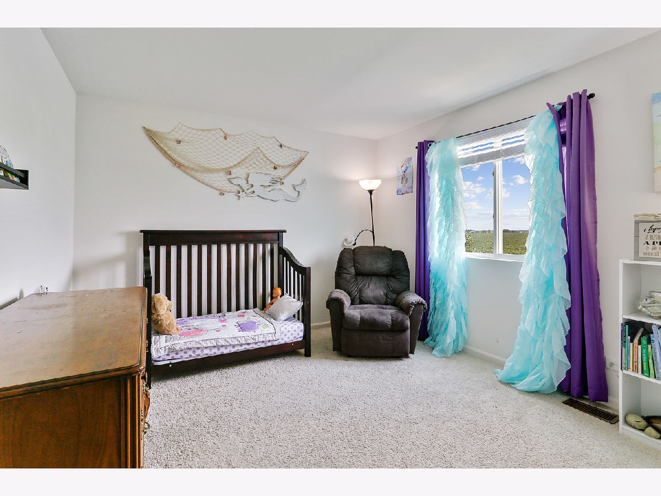
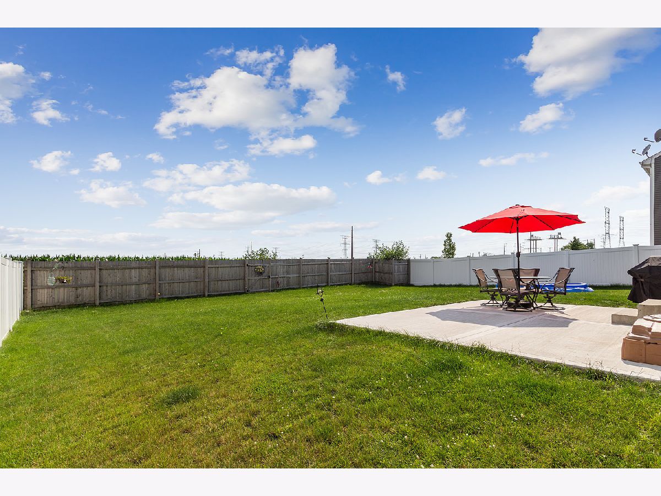
Room Specifics
Total Bedrooms: 3
Bedrooms Above Ground: 3
Bedrooms Below Ground: 0
Dimensions: —
Floor Type: Carpet
Dimensions: —
Floor Type: Carpet
Full Bathrooms: 3
Bathroom Amenities: —
Bathroom in Basement: 0
Rooms: Breakfast Room,Loft
Basement Description: Unfinished
Other Specifics
| 2 | |
| Concrete Perimeter | |
| Asphalt | |
| — | |
| — | |
| 65 X 125 | |
| — | |
| Full | |
| Second Floor Laundry | |
| Range, Microwave, Dishwasher, Refrigerator, Washer, Dryer, Disposal, Stainless Steel Appliance(s) | |
| Not in DB | |
| Park, Lake, Curbs, Sidewalks | |
| — | |
| — | |
| — |
Tax History
| Year | Property Taxes |
|---|---|
| 2021 | $7,399 |
Contact Agent
Nearby Similar Homes
Nearby Sold Comparables
Contact Agent
Listing Provided By
Coldwell Banker Real Estate Group

