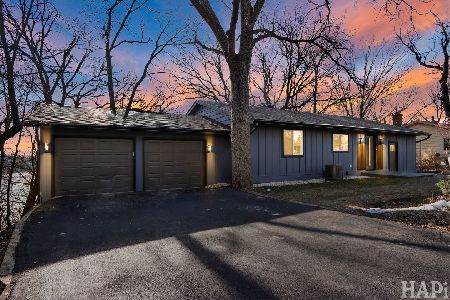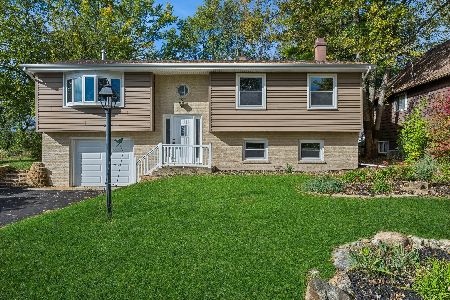6003 Greenview Road, Oakwood Hills, Illinois 60013
$225,515
|
Sold
|
|
| Status: | Closed |
| Sqft: | 3,016 |
| Cost/Sqft: | $75 |
| Beds: | 3 |
| Baths: | 2 |
| Year Built: | 1973 |
| Property Taxes: | $5,479 |
| Days On Market: | 2544 |
| Lot Size: | 0,00 |
Description
WONDERFUL RANCH HOME WITH LAKE RIGHTS! Enter into the Spacious Combined Formal Living & Dining Room w/Large Custom Bay Window & Custom Blinds. Eat-in Kitchen w/Quartz Counters, Travertine Tile & Newer Wood Laminate, Overlooks the Gorgeous 2-Story Family Rm w/Stone Fireplace, Arched Windows & Slider to the Prvt Custom Deck for Outdoor Fun! The Master has a Fully Updated Bath w/Carrarra Marble & Shower. Fresh Paint colors in the Additional bedrooms & Full Updated Main Bath just down the Hall. Full Finished Basement has Rec. Room, Office or small 4th Bedroom w/Closet w/Access to Addl. Storage below the Family Rm Addition. Laundry area, & more Storage or possible Workshop Rm. New 2018 Furnace/Air (Separate for F/Rm. Addition), Newer Water Softner w/Iron Filter, Well Pump, Garage Openers, Gutter/Downspouts, Washer/Dryer and More...Beautiful Private Fire Pit Area, Manicured Flower Garden & Open Views of Farmland behind. HOME WARRANTY INCLUDED! THIS IS ONE GREAT PLACE TO CALL HOME!
Property Specifics
| Single Family | |
| — | |
| Ranch | |
| 1973 | |
| Full | |
| — | |
| No | |
| — |
| Mc Henry | |
| Oakwood Hills | |
| 0 / Not Applicable | |
| None | |
| Private Well | |
| Septic-Private | |
| 10265520 | |
| 1436352016 |
Nearby Schools
| NAME: | DISTRICT: | DISTANCE: | |
|---|---|---|---|
|
Grade School
Prairie Grove Elementary School |
46 | — | |
|
High School
Prairie Ridge High School |
155 | Not in DB | |
Property History
| DATE: | EVENT: | PRICE: | SOURCE: |
|---|---|---|---|
| 30 Apr, 2019 | Sold | $225,515 | MRED MLS |
| 11 Feb, 2019 | Under contract | $225,000 | MRED MLS |
| 6 Feb, 2019 | Listed for sale | $225,000 | MRED MLS |
Room Specifics
Total Bedrooms: 3
Bedrooms Above Ground: 3
Bedrooms Below Ground: 0
Dimensions: —
Floor Type: Carpet
Dimensions: —
Floor Type: Carpet
Full Bathrooms: 2
Bathroom Amenities: Separate Shower,Garden Tub
Bathroom in Basement: 0
Rooms: Recreation Room,Office
Basement Description: Finished
Other Specifics
| 2 | |
| Concrete Perimeter | |
| Asphalt | |
| Deck, Storms/Screens | |
| Dimensions to Center of Road,Landscaped,Wooded | |
| 90X180 | |
| Full | |
| Full | |
| Vaulted/Cathedral Ceilings, Skylight(s), Wood Laminate Floors, First Floor Bedroom, First Floor Full Bath | |
| Range, Dishwasher, Refrigerator, Washer, Dryer, Water Softener Owned | |
| Not in DB | |
| Water Rights, Street Lights, Street Paved | |
| — | |
| — | |
| Gas Starter |
Tax History
| Year | Property Taxes |
|---|---|
| 2019 | $5,479 |
Contact Agent
Nearby Similar Homes
Nearby Sold Comparables
Contact Agent
Listing Provided By
Coldwell Banker The Real Estate Group










