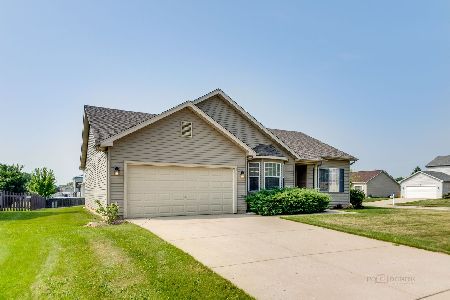6004 Bluegrass Trail, Mchenry, Illinois 60050
$206,500
|
Sold
|
|
| Status: | Closed |
| Sqft: | 2,175 |
| Cost/Sqft: | $96 |
| Beds: | 3 |
| Baths: | 3 |
| Year Built: | 2002 |
| Property Taxes: | $5,870 |
| Days On Market: | 4944 |
| Lot Size: | 0,25 |
Description
Beautiful 3 bedroom w/loft,4th bedroom or office in LL. 19' vaulted ceilings in living rm/dining rm. Dramatic entry. Open floor plan - kitchen with appls included. Eating area -Fabulous & functional family room - slider out to 25' deck.Newly installed Fence. Brushed nickel light fixtures will replace existing. Large master has vaulted ceilings, walk-in closet and master bth.Huge 3 car garage with new cement side pad
Property Specifics
| Single Family | |
| — | |
| Contemporary | |
| 2002 | |
| Full | |
| WILLIAMBRG | |
| No | |
| 0.25 |
| Mc Henry | |
| Boone Creek | |
| 96 / Annual | |
| Other | |
| Public | |
| Public Sewer | |
| 08113369 | |
| 0933151002 |
Nearby Schools
| NAME: | DISTRICT: | DISTANCE: | |
|---|---|---|---|
|
Grade School
Riverwood Elementary School |
15 | — | |
|
Middle School
Parkland Middle School |
15 | Not in DB | |
|
High School
Mchenry High School-west Campus |
156 | Not in DB | |
Property History
| DATE: | EVENT: | PRICE: | SOURCE: |
|---|---|---|---|
| 8 Sep, 2010 | Sold | $202,000 | MRED MLS |
| 7 Jul, 2010 | Under contract | $199,000 | MRED MLS |
| 2 Jul, 2010 | Listed for sale | $199,000 | MRED MLS |
| 26 Apr, 2013 | Sold | $206,500 | MRED MLS |
| 29 Mar, 2013 | Under contract | $209,000 | MRED MLS |
| 12 Jul, 2012 | Listed for sale | $209,000 | MRED MLS |
| 25 Feb, 2020 | Sold | $247,000 | MRED MLS |
| 13 Jan, 2020 | Under contract | $249,999 | MRED MLS |
| — | Last price change | $253,900 | MRED MLS |
| 5 Nov, 2019 | Listed for sale | $253,900 | MRED MLS |
Room Specifics
Total Bedrooms: 4
Bedrooms Above Ground: 3
Bedrooms Below Ground: 1
Dimensions: —
Floor Type: Carpet
Dimensions: —
Floor Type: Carpet
Dimensions: —
Floor Type: Carpet
Full Bathrooms: 3
Bathroom Amenities: —
Bathroom in Basement: 0
Rooms: Breakfast Room,Loft
Basement Description: Partially Finished
Other Specifics
| 3 | |
| Concrete Perimeter | |
| Concrete,Side Drive | |
| Deck | |
| Fenced Yard,Landscaped | |
| 80 X 140 | |
| Full,Unfinished | |
| Full | |
| Vaulted/Cathedral Ceilings, First Floor Laundry | |
| Range, Dishwasher, Refrigerator, Washer, Dryer | |
| Not in DB | |
| Sidewalks, Street Lights, Street Paved | |
| — | |
| — | |
| — |
Tax History
| Year | Property Taxes |
|---|---|
| 2010 | $5,753 |
| 2013 | $5,870 |
| 2020 | $7,167 |
Contact Agent
Contact Agent
Listing Provided By
Berkshire Hathaway HomeServices Starck Real Estate





