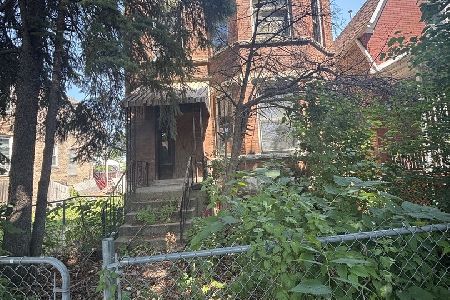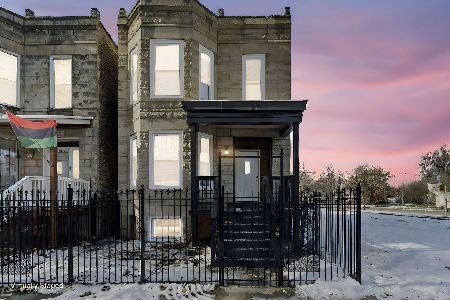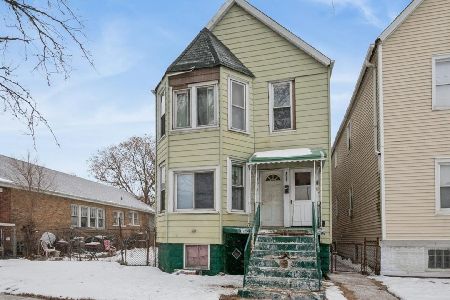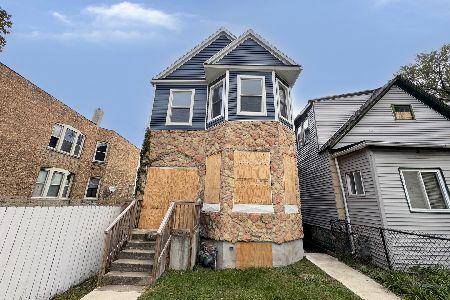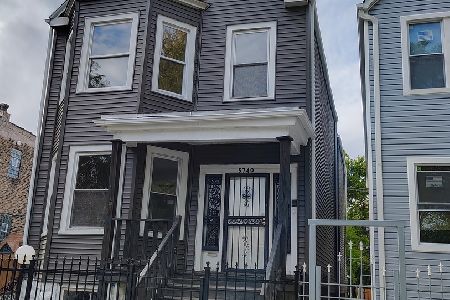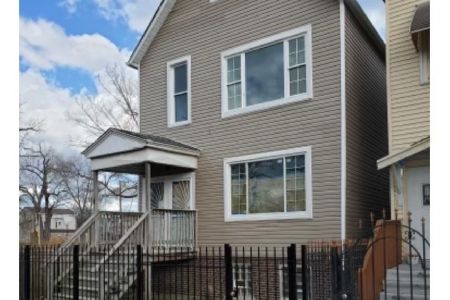6006 Racine Avenue, West Englewood, Chicago, Illinois 60638
$115,000
|
Sold
|
|
| Status: | Closed |
| Sqft: | 0 |
| Cost/Sqft: | — |
| Beds: | 6 |
| Baths: | 0 |
| Year Built: | 1908 |
| Property Taxes: | $5,499 |
| Days On Market: | 418 |
| Lot Size: | 0,07 |
Description
Calling all investors! This 3 level Greystone apartment building is in need of rehab. Second and third floors are identical with 2 bedrooms with a possible 3rd bedroom. The first floor has a different layout with only 2 bedrooms. Each floor has its own furnace and all floors share a central water heater. Total vacant. There is a 2 car garage in the rear of the property. Building is sold AS-IS. All room sizes are estimated. CASH ONLY!!!!!!! SOLD AS IS!!!!!!!
Property Specifics
| Multi-unit | |
| — | |
| — | |
| 1908 | |
| — | |
| — | |
| No | |
| 0.07 |
| Cook | |
| — | |
| — / — | |
| — | |
| — | |
| — | |
| 12254204 | |
| 20173150240000 |
Nearby Schools
| NAME: | DISTRICT: | DISTANCE: | |
|---|---|---|---|
|
Grade School
Charles J Sahs Elementary School |
110 | — | |
|
Middle School
Charles J Sahs Elementary School |
110 | Not in DB | |
|
High School
Charles J Sahs Elementary School |
110 | Not in DB | |
Property History
| DATE: | EVENT: | PRICE: | SOURCE: |
|---|---|---|---|
| 4 Feb, 2025 | Sold | $115,000 | MRED MLS |
| 18 Dec, 2024 | Under contract | $129,900 | MRED MLS |
| 10 Dec, 2024 | Listed for sale | $129,900 | MRED MLS |
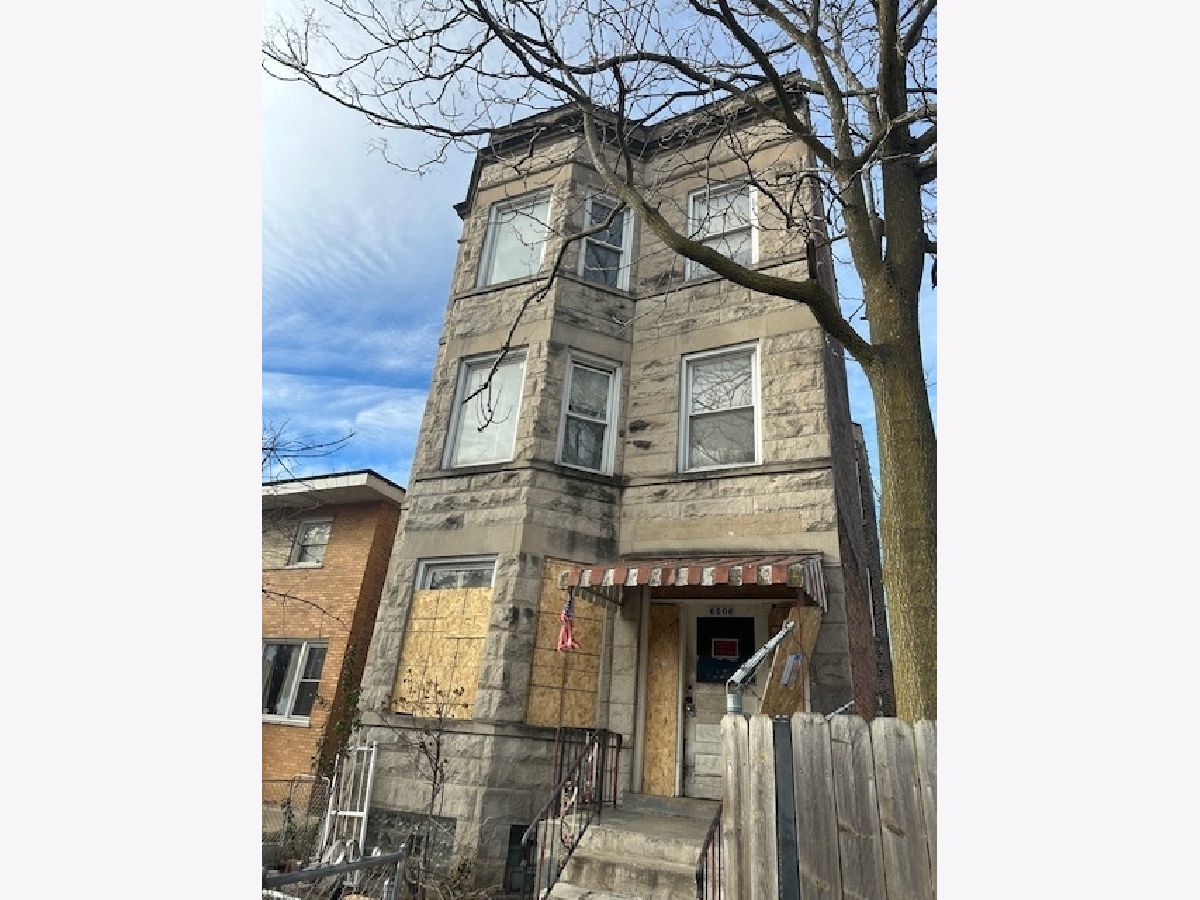
Room Specifics
Total Bedrooms: 6
Bedrooms Above Ground: 6
Bedrooms Below Ground: 0
Dimensions: —
Floor Type: —
Dimensions: —
Floor Type: —
Dimensions: —
Floor Type: —
Dimensions: —
Floor Type: —
Dimensions: —
Floor Type: —
Full Bathrooms: 3
Bathroom Amenities: —
Bathroom in Basement: —
Rooms: —
Basement Description: Unfinished
Other Specifics
| 2 | |
| — | |
| — | |
| — | |
| — | |
| 3125 SQ | |
| — | |
| — | |
| — | |
| — | |
| Not in DB | |
| — | |
| — | |
| — | |
| — |
Tax History
| Year | Property Taxes |
|---|---|
| 2025 | $5,499 |
Contact Agent
Nearby Similar Homes
Nearby Sold Comparables
Contact Agent
Listing Provided By
RE/MAX MI CASA

