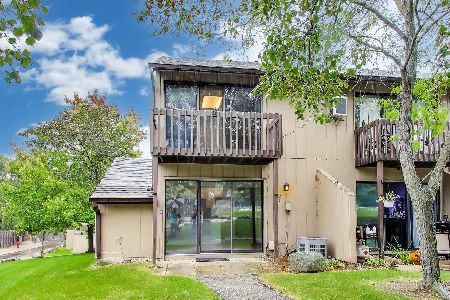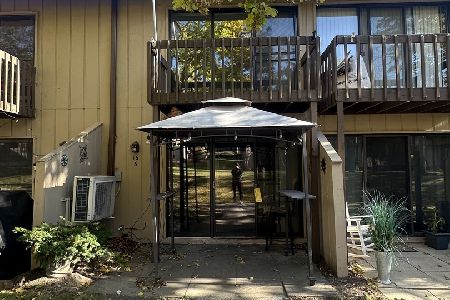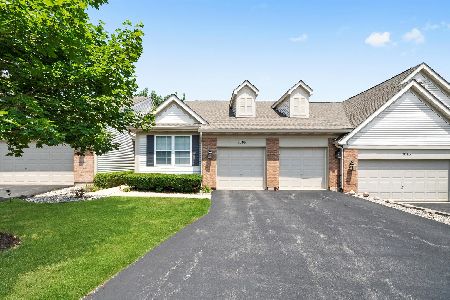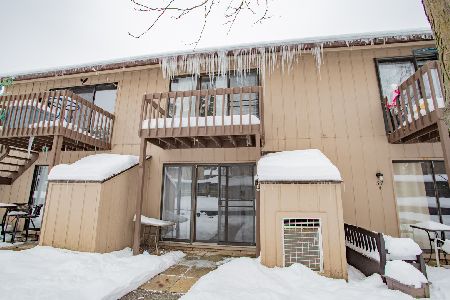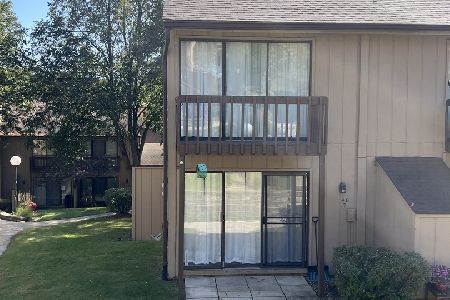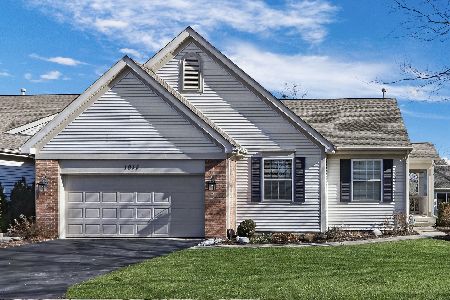6008 Oakwood Drive, Fox Lake, Illinois 60020
$195,000
|
Sold
|
|
| Status: | Closed |
| Sqft: | 2,060 |
| Cost/Sqft: | $97 |
| Beds: | 3 |
| Baths: | 3 |
| Year Built: | 2003 |
| Property Taxes: | $5,552 |
| Days On Market: | 2393 |
| Lot Size: | 0,00 |
Description
Desirable Woodland Green lifestyle can be yours. Former model is loaded with upgrades and peaceful wooded view. Hardwood and ceramic flooring. Volume ceilings. Fireplace. Kitchen features additional cabinetry and solid surface countertops. Formal dining. King-size Master w/luxury bath & walkin closet. Finished walk-out basement features entertainment size family room, bedroom, full bath, and storage galore. Oversize wood deck and huge paver patio for outdoor enjoyment. Just a short drive to shopping, dining, commuter train to Chicago and suburbs, and all the enjoyment the Chain-O-Lakes has to offer. This desirable ranch model can be yours...
Property Specifics
| Condos/Townhomes | |
| 2 | |
| — | |
| 2003 | |
| Full,Walkout | |
| MONTEGO | |
| No | |
| — |
| Lake | |
| Woodland Green | |
| 263 / Monthly | |
| Insurance,Exterior Maintenance,Lawn Care,Snow Removal | |
| Public | |
| Public Sewer | |
| 10393403 | |
| 01283011340000 |
Nearby Schools
| NAME: | DISTRICT: | DISTANCE: | |
|---|---|---|---|
|
Grade School
Lotus School |
114 | — | |
|
Middle School
Stanton School |
114 | Not in DB | |
|
High School
Grant Community High School |
124 | Not in DB | |
Property History
| DATE: | EVENT: | PRICE: | SOURCE: |
|---|---|---|---|
| 26 Nov, 2008 | Sold | $212,000 | MRED MLS |
| 7 Nov, 2008 | Under contract | $249,500 | MRED MLS |
| 27 Jun, 2008 | Listed for sale | $249,500 | MRED MLS |
| 23 Jul, 2013 | Sold | $179,500 | MRED MLS |
| 15 May, 2013 | Under contract | $200,000 | MRED MLS |
| 26 Apr, 2013 | Listed for sale | $200,000 | MRED MLS |
| 19 Jul, 2019 | Sold | $195,000 | MRED MLS |
| 5 Jun, 2019 | Under contract | $199,900 | MRED MLS |
| 27 May, 2019 | Listed for sale | $199,900 | MRED MLS |
Room Specifics
Total Bedrooms: 3
Bedrooms Above Ground: 3
Bedrooms Below Ground: 0
Dimensions: —
Floor Type: Carpet
Dimensions: —
Floor Type: Carpet
Full Bathrooms: 3
Bathroom Amenities: Whirlpool,Separate Shower,Double Sink
Bathroom in Basement: 1
Rooms: Deck,Foyer,Recreation Room
Basement Description: Finished,Exterior Access
Other Specifics
| 2 | |
| Concrete Perimeter | |
| Asphalt | |
| Deck, Brick Paver Patio, Storms/Screens | |
| Wooded | |
| 40 X 94.92 X 38.89 X 94.67 | |
| — | |
| Full | |
| Vaulted/Cathedral Ceilings, Hardwood Floors, First Floor Bedroom, First Floor Laundry, First Floor Full Bath, Storage | |
| Range, Microwave, Dishwasher, Refrigerator, Washer, Dryer, Disposal, Water Softener Owned | |
| Not in DB | |
| — | |
| — | |
| — | |
| Attached Fireplace Doors/Screen, Gas Log, Gas Starter |
Tax History
| Year | Property Taxes |
|---|---|
| 2013 | $4,213 |
| 2019 | $5,552 |
Contact Agent
Nearby Similar Homes
Nearby Sold Comparables
Contact Agent
Listing Provided By
RE/MAX Advantage Realty


