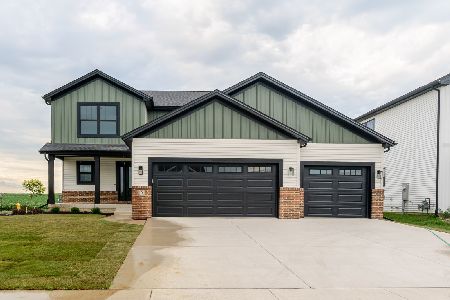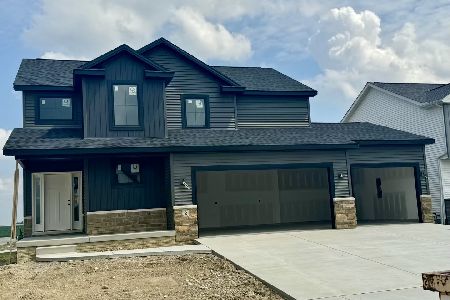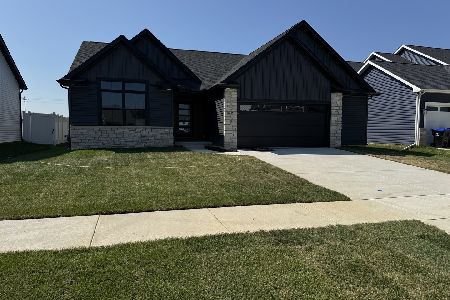6009 Jackpine Road, Bloomington, Illinois 61705
$327,000
|
Sold
|
|
| Status: | Closed |
| Sqft: | 3,602 |
| Cost/Sqft: | $91 |
| Beds: | 4 |
| Baths: | 4 |
| Year Built: | 2015 |
| Property Taxes: | $8,040 |
| Days On Market: | 2089 |
| Lot Size: | 0,25 |
Description
Beautiful and well-maintained 5 bedroom 3 1/2 bathroom home in The Grove with no backyard neighbors. Inviting entry way with beautiful staircase welcomes with home. Spacious eat-in kitchen is perfect for entertaining with tons of cabinet space, granite counter tops and pantry. Oversized built-ins in the family room. Formal dining room can also double as office space. Upstairs, you will find four large bedrooms all with walk-in closets. Large master suite has tiled walk in shower, garden tub and granite counter top. Basement has lookout windows, large family room, fifth bedroom, full bathroom and plenty of storage space. Garage has built in locker system and workshop space. Radon mitigation system is place.
Property Specifics
| Single Family | |
| — | |
| Traditional | |
| 2015 | |
| Full | |
| — | |
| No | |
| 0.25 |
| Mc Lean | |
| Grove On Kickapoo Creek | |
| 100 / Annual | |
| None | |
| Public | |
| Public Sewer | |
| 10704778 | |
| 2209477005 |
Nearby Schools
| NAME: | DISTRICT: | DISTANCE: | |
|---|---|---|---|
|
Grade School
Benjamin Elementary |
5 | — | |
|
Middle School
Evans Jr High |
5 | Not in DB | |
|
High School
Normal Community High School |
5 | Not in DB | |
Property History
| DATE: | EVENT: | PRICE: | SOURCE: |
|---|---|---|---|
| 27 Jul, 2016 | Sold | $325,000 | MRED MLS |
| 25 Jun, 2016 | Under contract | $329,900 | MRED MLS |
| 16 May, 2016 | Listed for sale | $329,900 | MRED MLS |
| 13 Jul, 2020 | Sold | $327,000 | MRED MLS |
| 13 Jun, 2020 | Under contract | $327,000 | MRED MLS |
| — | Last price change | $329,000 | MRED MLS |
| 4 May, 2020 | Listed for sale | $329,000 | MRED MLS |
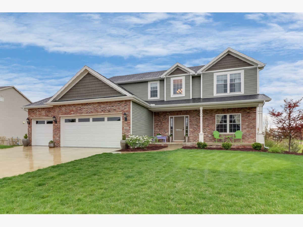
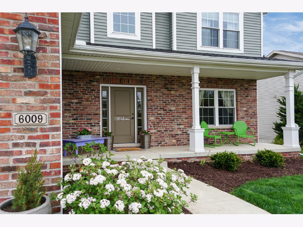
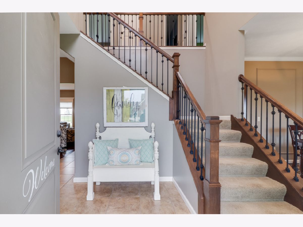
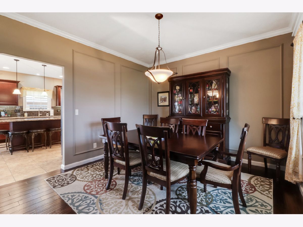
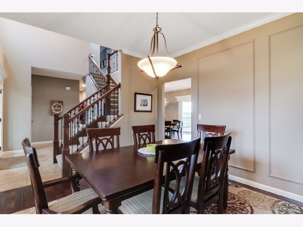
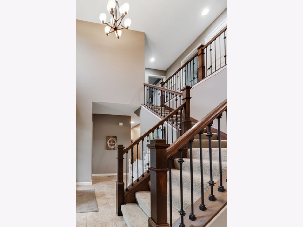
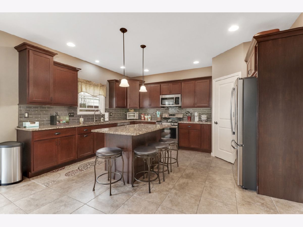
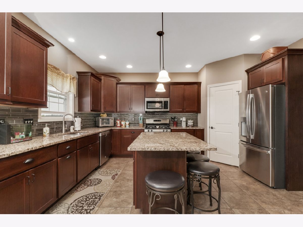
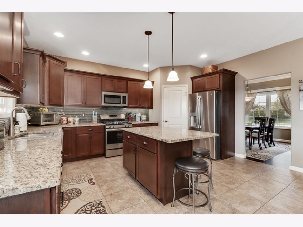
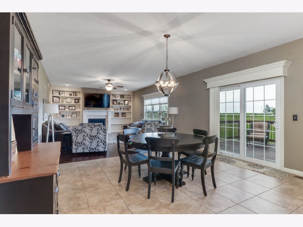
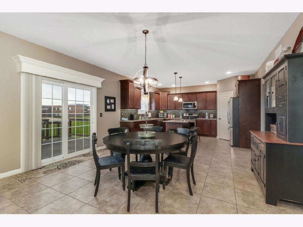
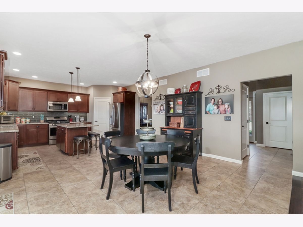
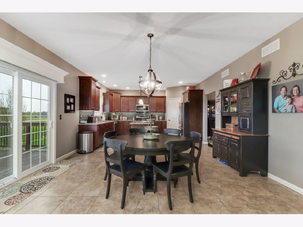
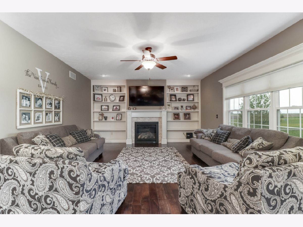
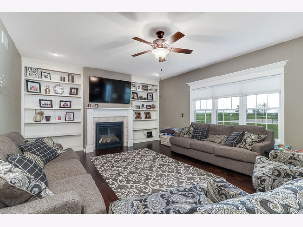
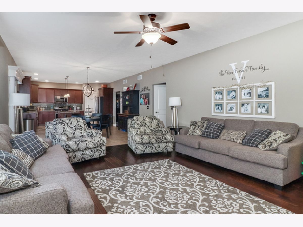
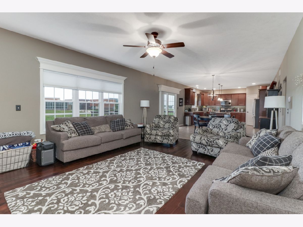
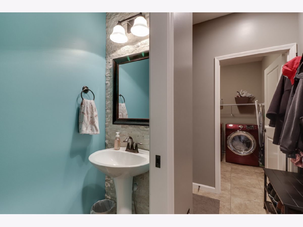
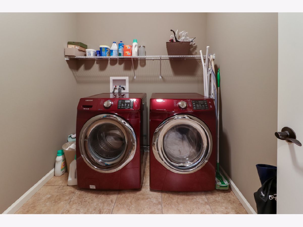
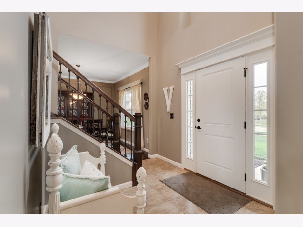
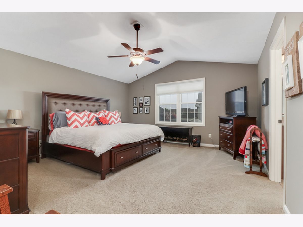
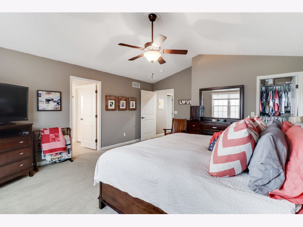
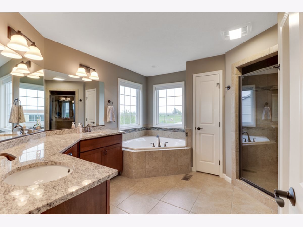
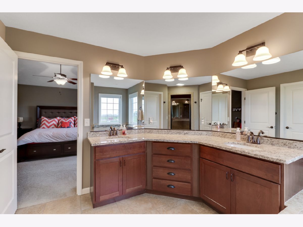
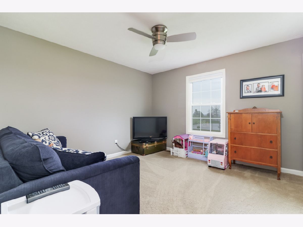
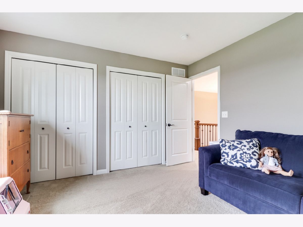
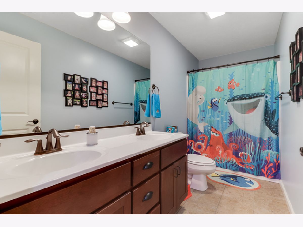
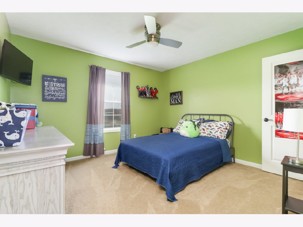
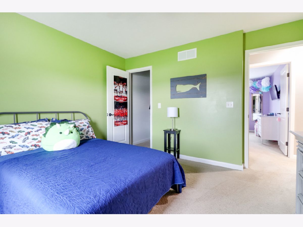
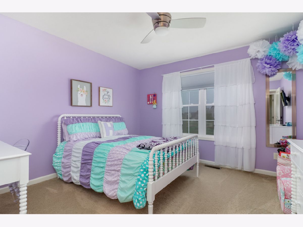
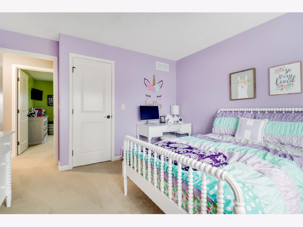
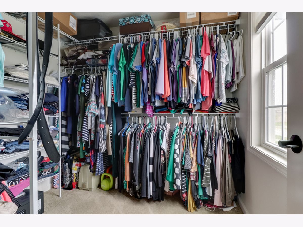
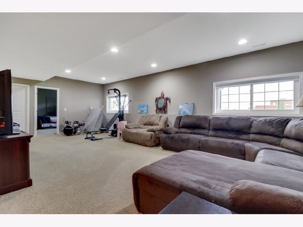
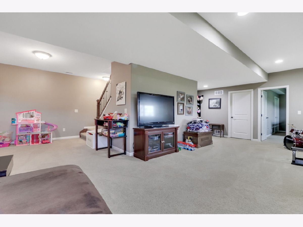
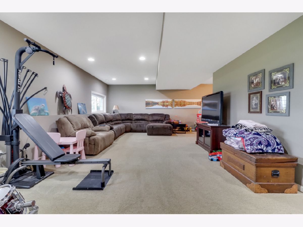
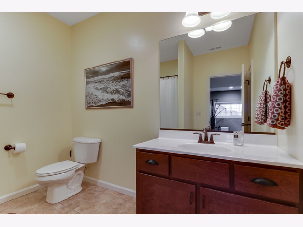
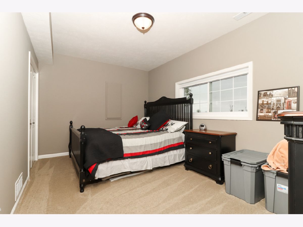
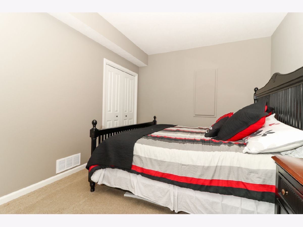
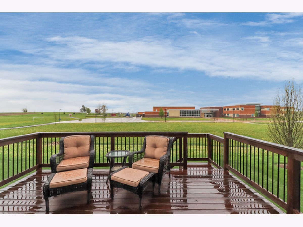
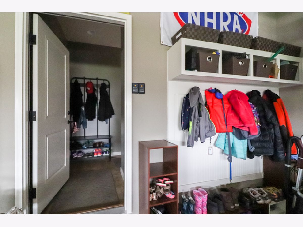
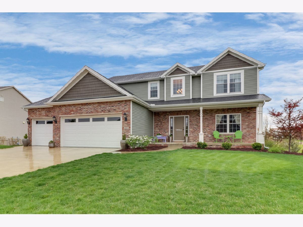
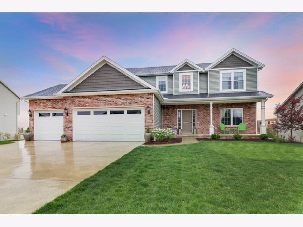
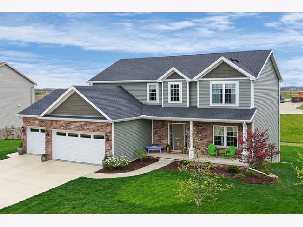
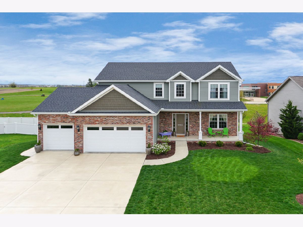
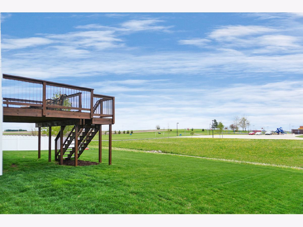
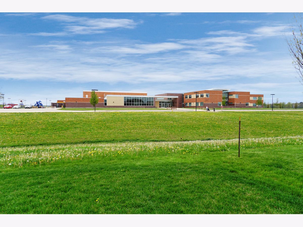
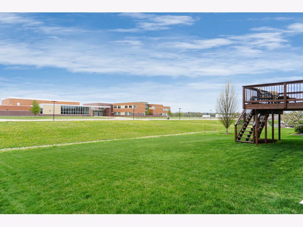
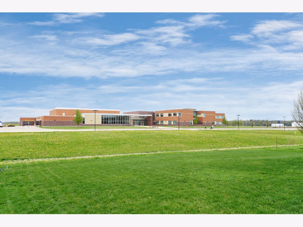
Room Specifics
Total Bedrooms: 5
Bedrooms Above Ground: 4
Bedrooms Below Ground: 1
Dimensions: —
Floor Type: Carpet
Dimensions: —
Floor Type: Carpet
Dimensions: —
Floor Type: Carpet
Dimensions: —
Floor Type: —
Full Bathrooms: 4
Bathroom Amenities: Separate Shower,Double Sink,Garden Tub
Bathroom in Basement: 1
Rooms: Bedroom 5
Basement Description: Partially Finished
Other Specifics
| 3 | |
| — | |
| — | |
| — | |
| Landscaped | |
| 88 X 120 | |
| — | |
| Full | |
| Vaulted/Cathedral Ceilings, Hardwood Floors, First Floor Laundry, Built-in Features, Walk-In Closet(s) | |
| Range, Microwave, Dishwasher, Disposal, Water Softener | |
| Not in DB | |
| — | |
| — | |
| — | |
| Gas Log |
Tax History
| Year | Property Taxes |
|---|---|
| 2020 | $8,040 |
Contact Agent
Nearby Similar Homes
Nearby Sold Comparables
Contact Agent
Listing Provided By
RE/MAX Rising

