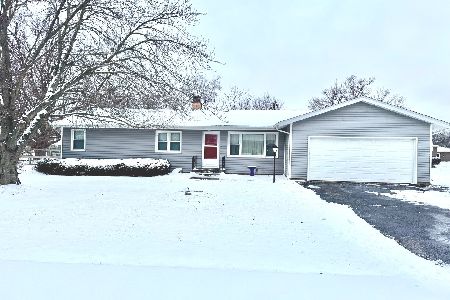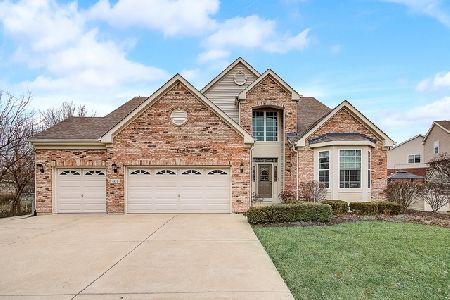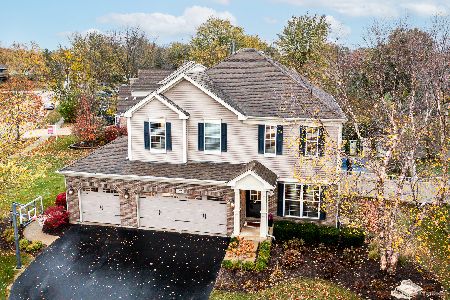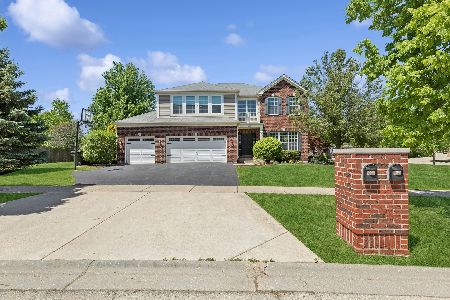601 4th Avenue, New Lenox, Illinois 60451
$625,000
|
Sold
|
|
| Status: | Closed |
| Sqft: | 3,000 |
| Cost/Sqft: | $208 |
| Beds: | 4 |
| Baths: | 4 |
| Year Built: | 2006 |
| Property Taxes: | $11,321 |
| Days On Market: | 479 |
| Lot Size: | 0,00 |
Description
You don't want to miss this impeccable home in Laurel Meadows! Upon entry, you will be blown away by this professionally designed property with an open floor plan and main floor primary suite. Meticulously maintained and completely move-in ready, this home has been recently renovated with hand-scraped plank hardwood floors and designer tile, doors, trim, light fixtures, and custom accent walls. The two-story family room boasts soaring 18-foot ceilings with a stone fireplace and is surrounded by windows for tons of natural light. The modern chef's kitchen has been fully updated with custom cabinets & backsplash, Cambria quartz countertops, stainless steel appliances, and custom under-cabinet floor lighting. Additionally, there is a 10-foot island with a built-in microwave drawer and a separate eating area. The oversized primary suite on the main level features a bathroom with a jacuzzi tub, glass shower enclosure, and double sinks. Head upstairs, where you will find three additional nicely sized bedrooms, all boasting luxury carpet, a full bathroom to share, and an open loft area. The newly renovated full basement could be utilized for related living if necessary, with a large living area, a kitchenette, and another full bathroom. There is additional finished space that can be used for extra bedrooms, an office, playroom, theater, or workout room. This home is situated in a prime location with open land directly behind you, perfect for enjoying the backyard oasis. Whether for entertaining or just a relaxing day, this backyard features a new gazebo, an 18' x 40' in-ground pool with a brand-new liner, a newly finished epoxy patio surround that prevents slippery concrete, and a newer heater. The three-car garage is insulated and heated and features new designer garage doors. Also included is the Nest thermostat and August Lock. Gutters are equipped with leaf guards and the property also features a sprinkler system. Conveniently located near the Metra, I-80 & 355, tons of shopping, restaurants, entertainment, and schools. Located in the award-winning Lincoln-Way Central HS district. Schedule your showing today; this one-of-a-kind gem won't last long!!!
Property Specifics
| Single Family | |
| — | |
| — | |
| 2006 | |
| — | |
| — | |
| No | |
| — |
| Will | |
| — | |
| 17 / Monthly | |
| — | |
| — | |
| — | |
| 12169760 | |
| 1508222040140000 |
Nearby Schools
| NAME: | DISTRICT: | DISTANCE: | |
|---|---|---|---|
|
Grade School
Arnold J Tyler School |
122 | — | |
|
Middle School
Alex M Martino Junior High Schoo |
122 | Not in DB | |
|
High School
Lincoln-way Central High School |
210 | Not in DB | |
Property History
| DATE: | EVENT: | PRICE: | SOURCE: |
|---|---|---|---|
| 5 Oct, 2012 | Sold | $260,000 | MRED MLS |
| 12 Mar, 2012 | Under contract | $274,000 | MRED MLS |
| 9 Mar, 2012 | Listed for sale | $274,000 | MRED MLS |
| 22 May, 2020 | Sold | $450,700 | MRED MLS |
| 7 Apr, 2020 | Under contract | $449,900 | MRED MLS |
| 26 Mar, 2020 | Listed for sale | $449,900 | MRED MLS |
| 12 Nov, 2024 | Sold | $625,000 | MRED MLS |
| 27 Sep, 2024 | Under contract | $624,900 | MRED MLS |
| 26 Sep, 2024 | Listed for sale | $624,900 | MRED MLS |
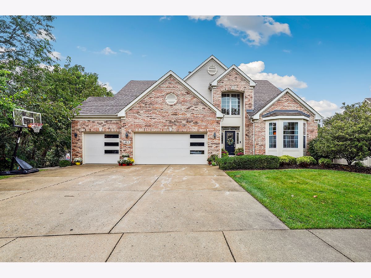
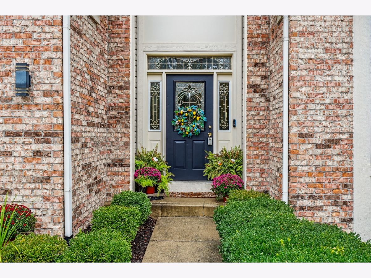
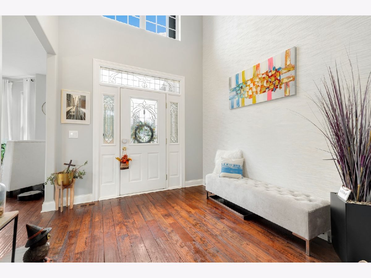
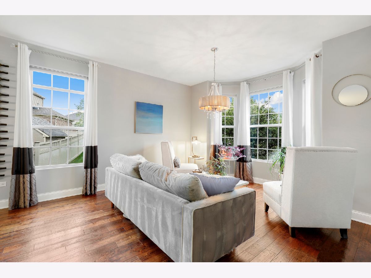
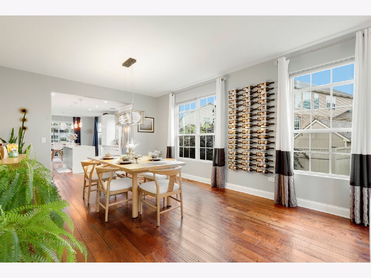
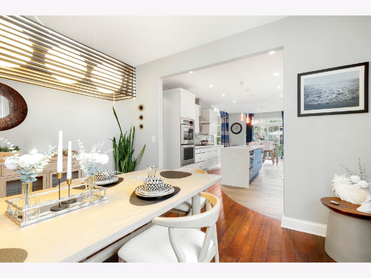
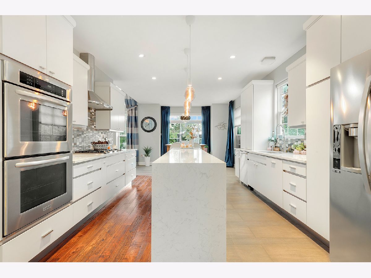
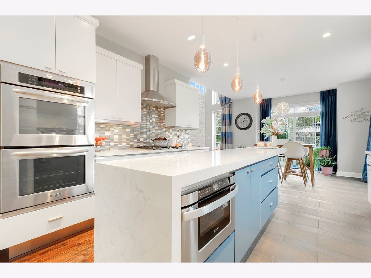
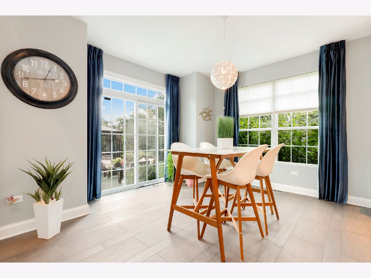
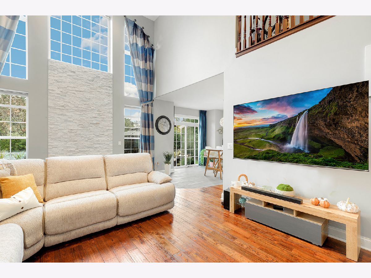
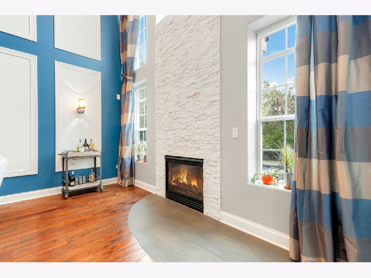
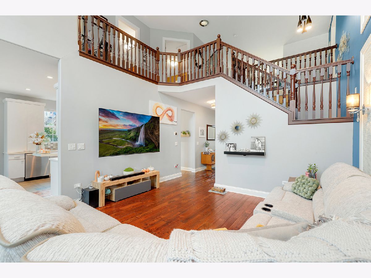
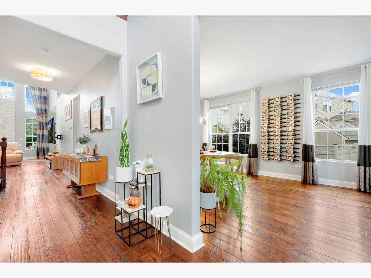
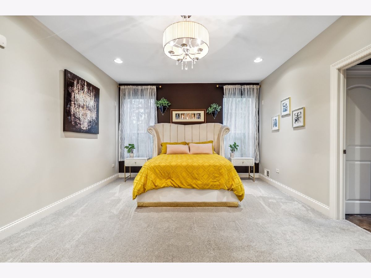
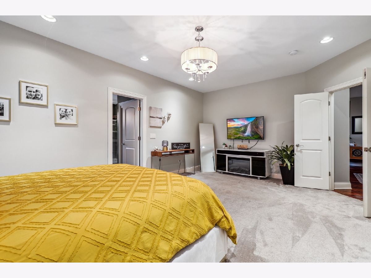
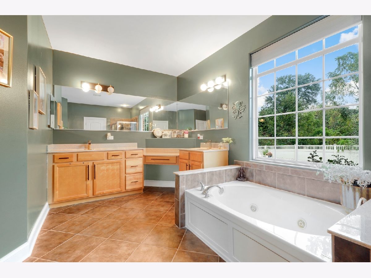
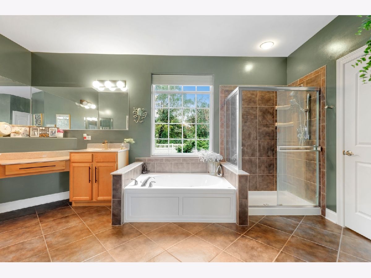
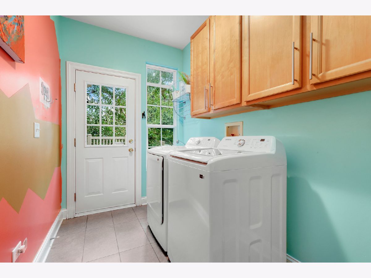
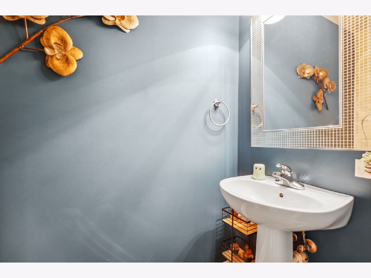
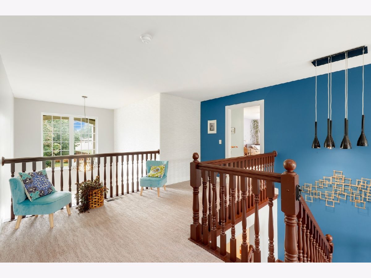
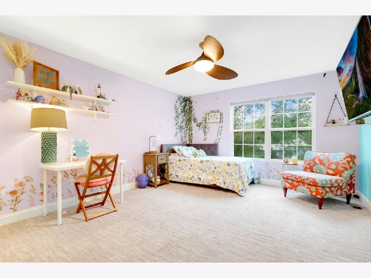
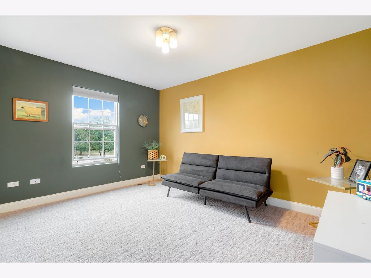
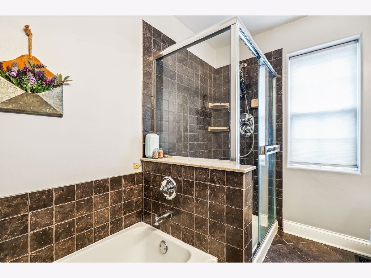
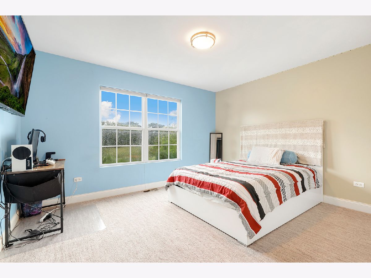
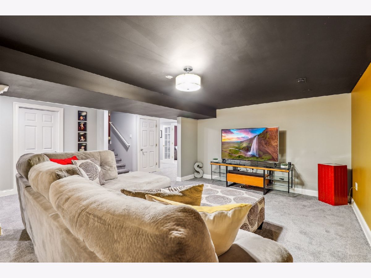
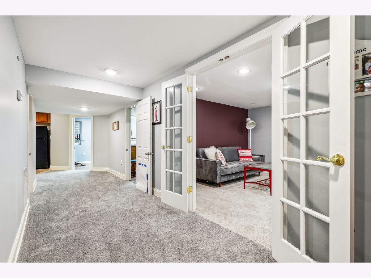
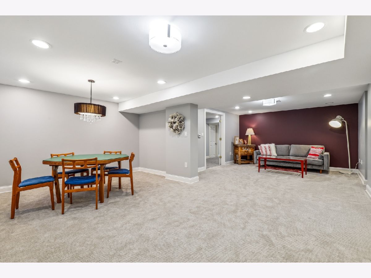
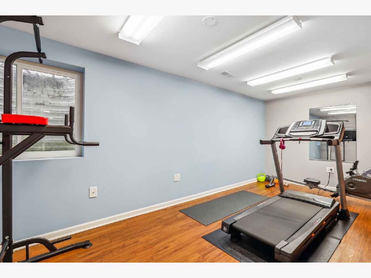
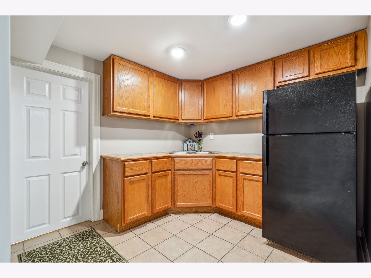
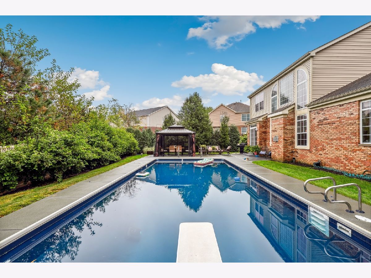
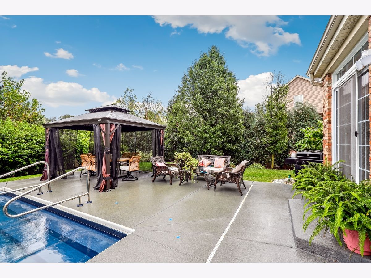
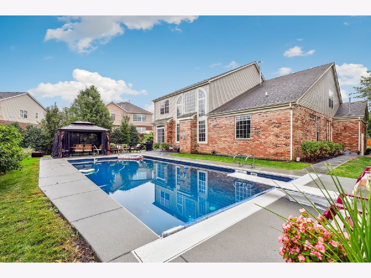
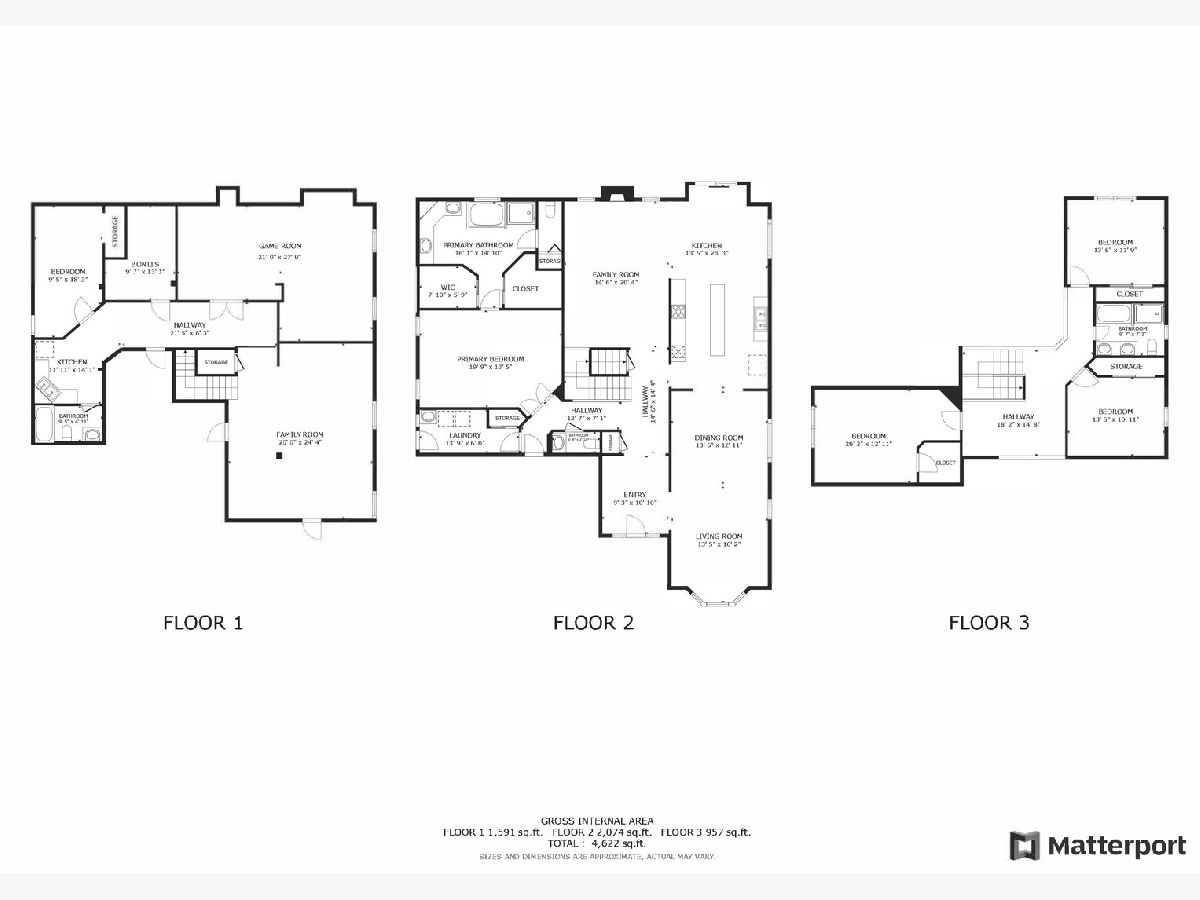
Room Specifics
Total Bedrooms: 5
Bedrooms Above Ground: 4
Bedrooms Below Ground: 1
Dimensions: —
Floor Type: —
Dimensions: —
Floor Type: —
Dimensions: —
Floor Type: —
Dimensions: —
Floor Type: —
Full Bathrooms: 4
Bathroom Amenities: Whirlpool,Separate Shower,Double Sink
Bathroom in Basement: 1
Rooms: —
Basement Description: Finished
Other Specifics
| 3 | |
| — | |
| — | |
| — | |
| — | |
| 10890 | |
| Unfinished | |
| — | |
| — | |
| — | |
| Not in DB | |
| — | |
| — | |
| — | |
| — |
Tax History
| Year | Property Taxes |
|---|---|
| 2012 | $10,450 |
| 2020 | $9,690 |
| 2024 | $11,321 |
Contact Agent
Nearby Similar Homes
Nearby Sold Comparables
Contact Agent
Listing Provided By
Redfin Corporation

