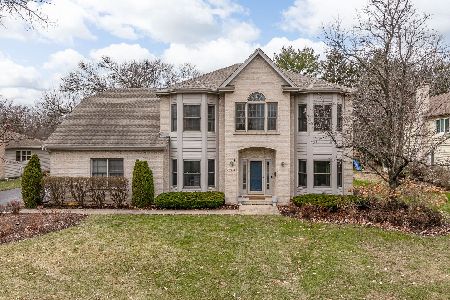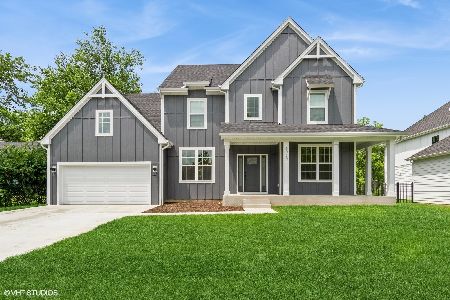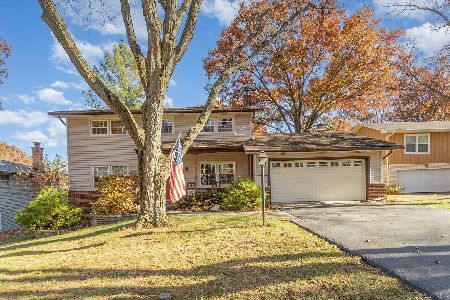601 62nd Street, Downers Grove, Illinois 60516
$340,000
|
Sold
|
|
| Status: | Closed |
| Sqft: | 2,177 |
| Cost/Sqft: | $149 |
| Beds: | 4 |
| Baths: | 3 |
| Year Built: | 1968 |
| Property Taxes: | $4,449 |
| Days On Market: | 1933 |
| Lot Size: | 0,31 |
Description
Exceptionally well built home in a beautiful tree filled and friendly neighborhood with a great floorplan. Very close to everything - shopping, major expressways, commuter train, YMCA, award winning Patriot's Park featuring serene Barth Pond, Fairmount Elementary School (K-6) (2 blocks); O'Neill Middle School (7-8) (5 short blocks). Fabulous for entertaining - formal Living Room and Dining Room - 1st floor family room with fireplace and SGD to patio and large yard - eat in kitchen - 4 bedrooms on the 2nd floor - HUGE unfinished basement. This home has been lovingly cared for by the original owners, and is ready for your own personal touches. Note Senior Tax Exemptions - Senior Freeze Exemption - approximately $2,770 - Senior Exemption - approximately $282. Wonderful home is being sold "as is"
Property Specifics
| Single Family | |
| — | |
| Tri-Level | |
| 1968 | |
| Full | |
| — | |
| No | |
| 0.31 |
| Du Page | |
| — | |
| — / Not Applicable | |
| None | |
| Lake Michigan | |
| Public Sewer | |
| 10883060 | |
| 0917415007 |
Nearby Schools
| NAME: | DISTRICT: | DISTANCE: | |
|---|---|---|---|
|
Grade School
Fairmount Elementary School |
58 | — | |
|
Middle School
O Neill Middle School |
58 | Not in DB | |
|
High School
South High School |
99 | Not in DB | |
Property History
| DATE: | EVENT: | PRICE: | SOURCE: |
|---|---|---|---|
| 29 Oct, 2020 | Sold | $340,000 | MRED MLS |
| 9 Oct, 2020 | Under contract | $325,000 | MRED MLS |
| 1 Oct, 2020 | Listed for sale | $325,000 | MRED MLS |
| 5 Mar, 2021 | Sold | $580,000 | MRED MLS |
| 9 Feb, 2021 | Under contract | $570,000 | MRED MLS |
| 9 Feb, 2021 | Listed for sale | $570,000 | MRED MLS |
| 12 May, 2025 | Sold | $800,000 | MRED MLS |
| 12 Apr, 2025 | Under contract | $724,900 | MRED MLS |
| 10 Apr, 2025 | Listed for sale | $724,900 | MRED MLS |

Room Specifics
Total Bedrooms: 4
Bedrooms Above Ground: 4
Bedrooms Below Ground: 0
Dimensions: —
Floor Type: Hardwood
Dimensions: —
Floor Type: Hardwood
Dimensions: —
Floor Type: Hardwood
Full Bathrooms: 3
Bathroom Amenities: Separate Shower,No Tub
Bathroom in Basement: 0
Rooms: Foyer,Walk In Closet
Basement Description: Unfinished
Other Specifics
| 2.5 | |
| Concrete Perimeter | |
| Concrete | |
| Patio, Porch, Storms/Screens | |
| Corner Lot,Sidewalks | |
| 75X147.5X122.7X139.9 | |
| — | |
| Full | |
| Vaulted/Cathedral Ceilings, Bar-Wet, Hardwood Floors, Wood Laminate Floors, Walk-In Closet(s), Beamed Ceilings | |
| Double Oven, Dishwasher, Refrigerator, Disposal, Cooktop | |
| Not in DB | |
| Park, Curbs, Sidewalks, Street Lights, Street Paved | |
| — | |
| — | |
| Wood Burning |
Tax History
| Year | Property Taxes |
|---|---|
| 2020 | $4,449 |
| 2025 | $9,255 |
Contact Agent
Nearby Similar Homes
Nearby Sold Comparables
Contact Agent
Listing Provided By
Re/Max Properties












