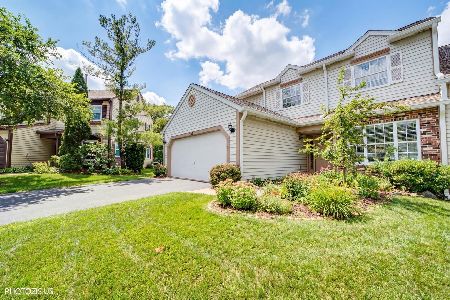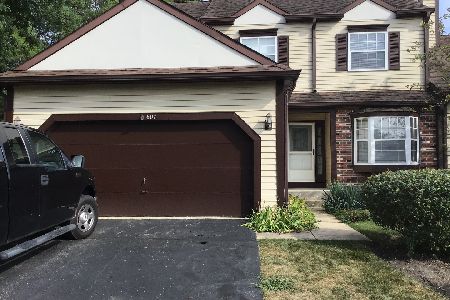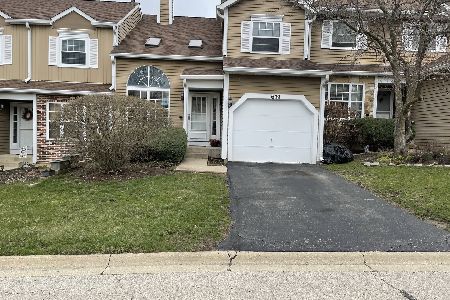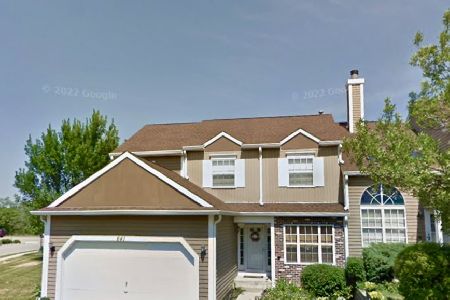601 Ascot Lane, Streamwood, Illinois 60107
$340,000
|
Sold
|
|
| Status: | Closed |
| Sqft: | 1,922 |
| Cost/Sqft: | $169 |
| Beds: | 3 |
| Baths: | 3 |
| Year Built: | 1987 |
| Property Taxes: | $7,680 |
| Days On Market: | 815 |
| Lot Size: | 0,00 |
Description
Premium end unit with glistening pond views! Highly sought-after Surrey Woods (one-owner) 2-story (Ashford model) townhome featuring 3 bedrooms, 2 1/2 baths, a full area basement, and 2-car heated garage. Welcome-in to the spacious foyer. The inviting great room boasts a soaring volume ceiling and two-story windows offering an abundance of natural light. Cozy up in front of the gas-log fireplace with a marble surround. Peachtree atrium doors lead to the all-new 12' x 40' deck. Relax in the Hot-Spot Tempo two-motor premium hot tub overlooking the tranquil ponds and park. The spacious dine-in kitchen features solid custom Amish-made maple cabinets, granite countertops, G.E. stainless kitchen appliances, a large pantry, and a bay window in the dinette. The formal dining room features a bump-out bay window for larger gatherings. Work from home in the main floor office featuring French doors, built-in shelving, a bay window, and a pass-through wet bar with a beverage refrigerator. The primary bedroom boasts a bump-out bay window for a seating area, and an en-suite bathroom featuring a Velux skylight, dual sinks, Italian-marble floors and marble shower with a seat and a rain-head faucet, and a walk-in closet. The second and third bedrooms share the updated hall bathroom featuring custom maple cabinets, Italian marble countertop and floors, and a Velux skylight. Other upgrades and features include: Newly refinished 3/4" tongue and groove hand-laid maple floors throughout the main floor. New upgraded carpet with a premium pad on the stairs and second level. All fresh paint throughout. Solid pine trim. Custom wall finishes and mirrors. Upgraded 3 hinge doors. Kichler light fixtures. Leviton Decora switches and receptacles. Schlage Accent nickel hardware. Kingston solid brass faucets. Ring doorbell. Upgraded front door with leaded glass panels. Newer LG high-capacity front-load washer and dryer. Google-Nest thermostat. Newer Goodman 80% high-efficiency furnace (approx 10 years) and A/C (replaced 2020) Heated garage with premium insulated high-rise garage door with a silent side mount Lift-Master motor. In-community playground and park with two ponds. Surrounded by beautiful forest preserves with miles of walking and bike trails. Conveniently located - just minutes to the I-90 and the Arboretum Mall. Taxes do not reflect exemptions.
Property Specifics
| Condos/Townhomes | |
| 2 | |
| — | |
| 1987 | |
| — | |
| ASHFORD/BUILDERS MODEL | |
| No | |
| — |
| Cook | |
| Surrey Woods | |
| 234 / Monthly | |
| — | |
| — | |
| — | |
| 11922095 | |
| 06154080210000 |
Nearby Schools
| NAME: | DISTRICT: | DISTANCE: | |
|---|---|---|---|
|
Grade School
Glenbrook Elementary School |
46 | — | |
|
Middle School
Canton Middle School |
46 | Not in DB | |
|
High School
Streamwood High School |
46 | Not in DB | |
Property History
| DATE: | EVENT: | PRICE: | SOURCE: |
|---|---|---|---|
| 8 Dec, 2023 | Sold | $340,000 | MRED MLS |
| 5 Nov, 2023 | Under contract | $325,000 | MRED MLS |
| 2 Nov, 2023 | Listed for sale | $325,000 | MRED MLS |
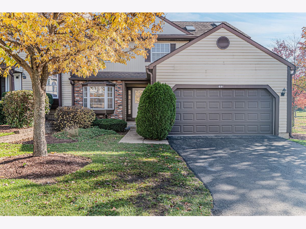
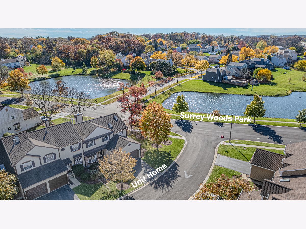
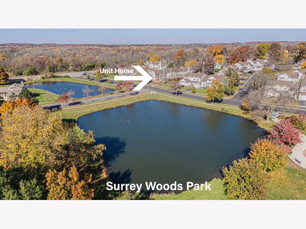
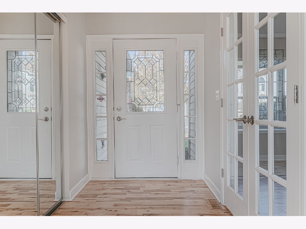
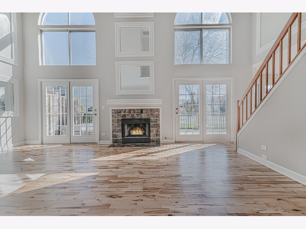
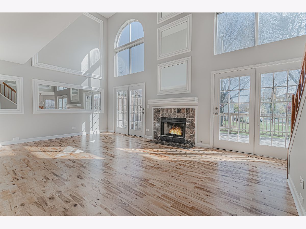
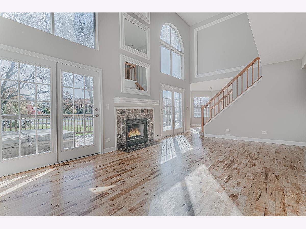
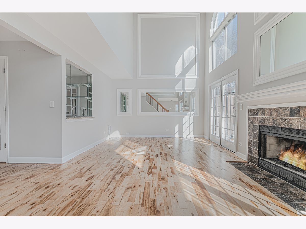
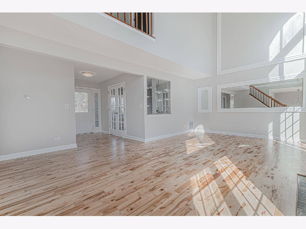
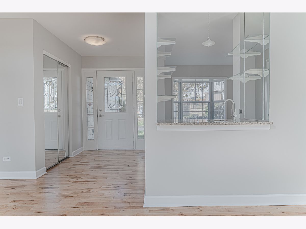
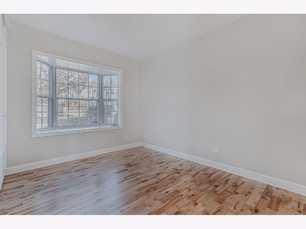
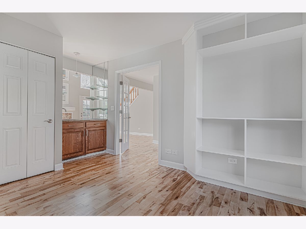
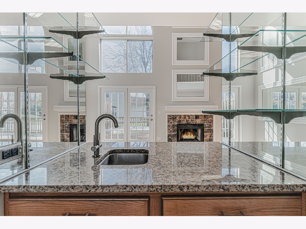
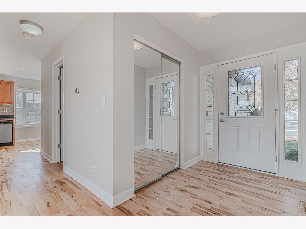
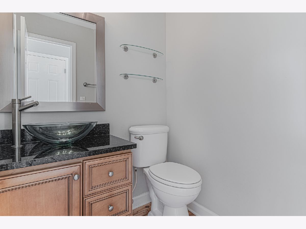
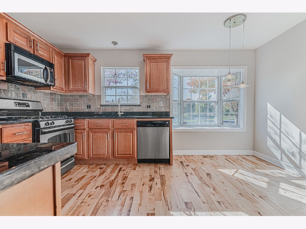
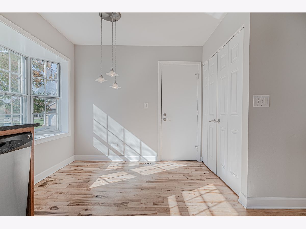
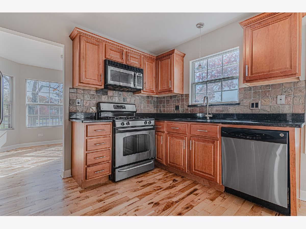
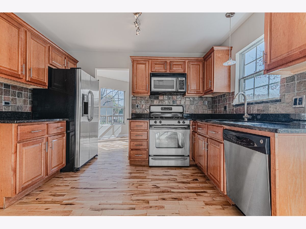
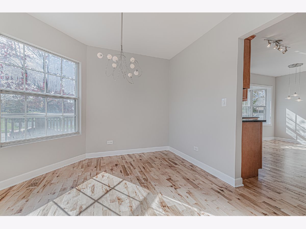
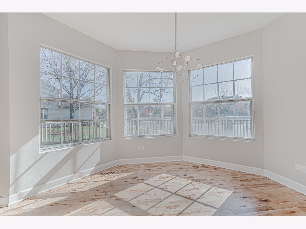
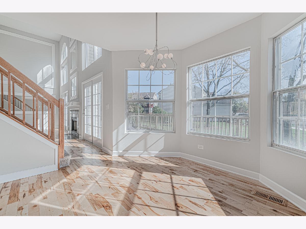
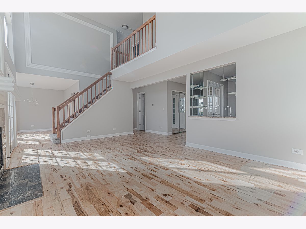
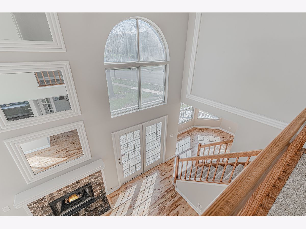
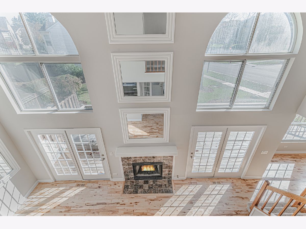
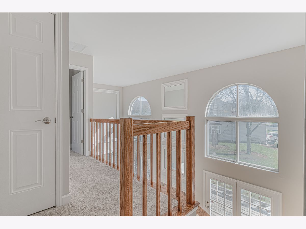
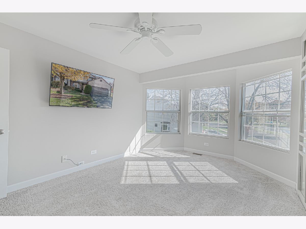
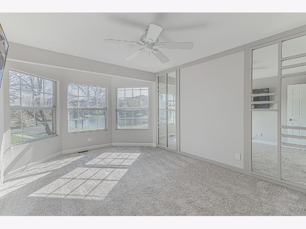
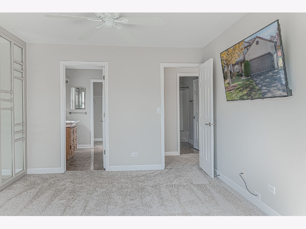
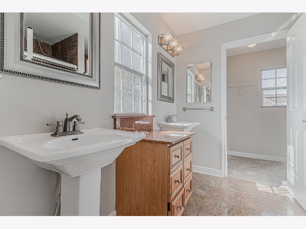
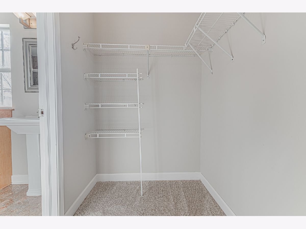
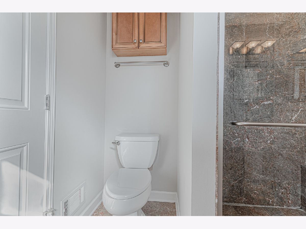
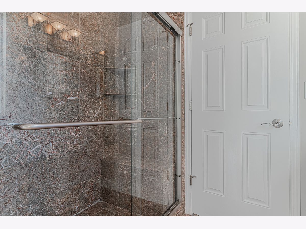
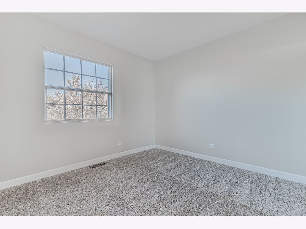
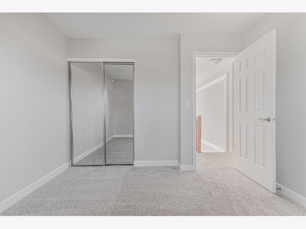
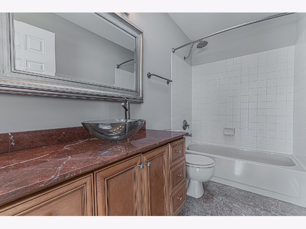
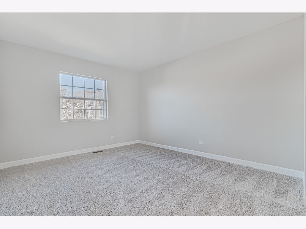
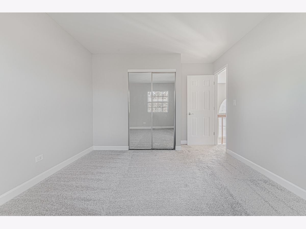
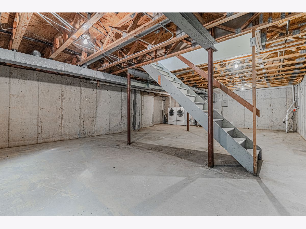
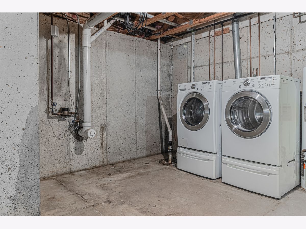
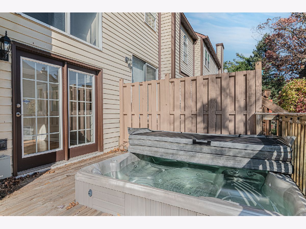
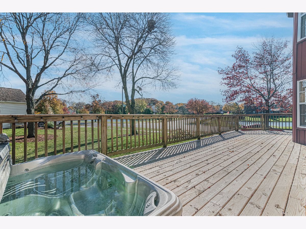
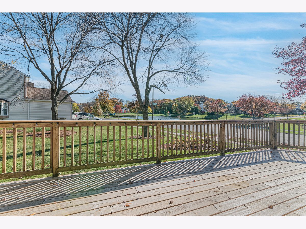
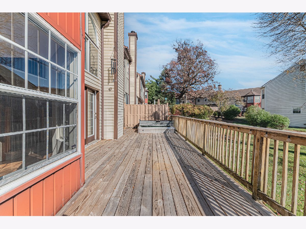
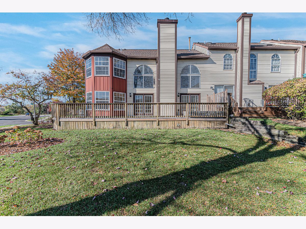
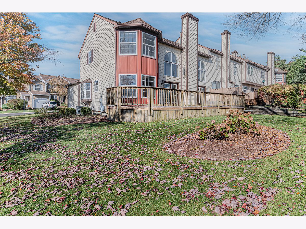
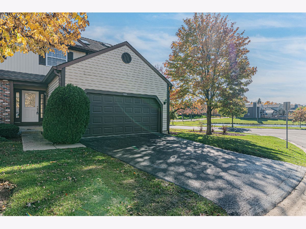
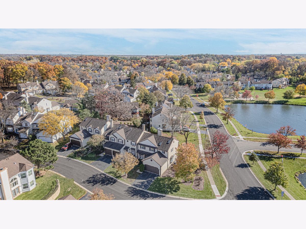
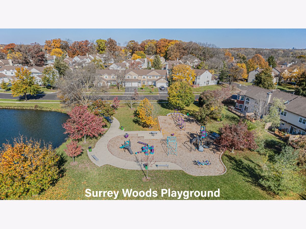
Room Specifics
Total Bedrooms: 3
Bedrooms Above Ground: 3
Bedrooms Below Ground: 0
Dimensions: —
Floor Type: —
Dimensions: —
Floor Type: —
Full Bathrooms: 3
Bathroom Amenities: Separate Shower,Double Sink
Bathroom in Basement: 0
Rooms: —
Basement Description: —
Other Specifics
| 2 | |
| — | |
| — | |
| — | |
| — | |
| 44X77X44X75 | |
| — | |
| — | |
| — | |
| — | |
| Not in DB | |
| — | |
| — | |
| — | |
| — |
Tax History
| Year | Property Taxes |
|---|---|
| 2023 | $7,680 |
Contact Agent
Nearby Similar Homes
Nearby Sold Comparables
Contact Agent
Listing Provided By
RE/MAX Properties Northwest

