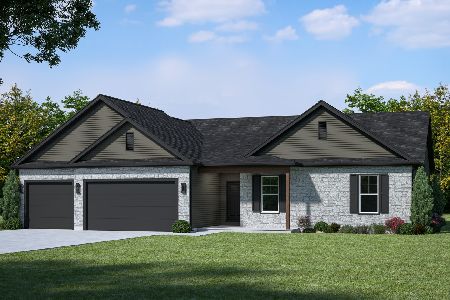601 Brighton Way, Sycamore, Illinois 60178
$322,900
|
Sold
|
|
| Status: | Closed |
| Sqft: | 2,930 |
| Cost/Sqft: | $116 |
| Beds: | 3 |
| Baths: | 3 |
| Year Built: | 2015 |
| Property Taxes: | $7,896 |
| Days On Market: | 2007 |
| Lot Size: | 0,23 |
Description
Custom built by Sean Kelly Custom Homes, this Craftsman-style ranch showcases stone exterior accents, new front porch, maintenance-free Trex deck with gas line for grilling, shed, fenced-in small dog run & panoramic tree-lined backyard... enjoy outdoor living at its finest! Sun filled 3-season sun-room displays tongue & groove cedar accents, bamboo window shades & vaulted ceiling with ceiling light fan... a favorite gathering space! Stunning kitchen showcases granite counter-tops, illuminated granite-glass back-splash, hickory cabinetry, pantry & a grand 7'x4' island with display shelving; perfect for cookbooks! Stainless steel LG appliances with Smart high end refrigerator & double oven complete this gourmet kitchen space. Dining area hosts an eye-catching light fixture & stained glass transom window. Great Room boasts hardwood flooring, volume ceiling & a beautiful stone gas lit fireplace. The Primary Bedroom Suite presents illuminated crown molding & tray ceiling, contemporary lighting, window seat bench & walk-in closet. With a private spa-like full bath, you'll love the whirlpool tub, tile surround shower with glass doors & 2 vanities with attractive granite tops. Solid oak wardrobe doors, 9' ceilings & volume ceilings, stained glass transom windows, stained glass light fixtures, recessed lighting & brush nickel hardware add beauty & comfort to this true custom Sycamore home. Wrought-iron stair railings welcome you to the finished basement featuring a family room, recreation room, 4th bedroom & 3rd bathroom. 1st level Laundry Room is conveniently located just off the kitchen, with washer, dryer, 2nd pantry, utility sink & coat hooks; a perfect drop zone while entering into home from the 3-car garage. Andersen windows, 93% energy efficient furnace, copper plumbing, fully insulated, dry-walled & painted 3-car garage are additional value packed upgrades. Built in 2015, this ranch home offers an intelligent "open" floor-plan & a semi-private backyard setting with a view of many mature trees... a rare find! NEW improvements currently approved & scheduled to be completed soon are new roof ridges, new gutters, siding on west side (2-pieces) and front elevation (1 piece).
Property Specifics
| Single Family | |
| — | |
| — | |
| 2015 | |
| — | |
| — | |
| No | |
| 0.23 |
| — | |
| North Grove Crossings | |
| 260 / Annual | |
| — | |
| — | |
| — | |
| 10808904 | |
| 0621201015 |
Nearby Schools
| NAME: | DISTRICT: | DISTANCE: | |
|---|---|---|---|
|
Grade School
North Grove Elementary School |
427 | — | |
|
Middle School
Sycamore Middle School |
427 | Not in DB | |
|
High School
Sycamore High School |
427 | Not in DB | |
Property History
| DATE: | EVENT: | PRICE: | SOURCE: |
|---|---|---|---|
| 19 May, 2015 | Sold | $313,895 | MRED MLS |
| 30 Jan, 2015 | Under contract | $259,500 | MRED MLS |
| 19 Jan, 2015 | Listed for sale | $259,500 | MRED MLS |
| 21 Sep, 2020 | Sold | $322,900 | MRED MLS |
| 20 Aug, 2020 | Under contract | $339,900 | MRED MLS |
| 6 Aug, 2020 | Listed for sale | $339,900 | MRED MLS |
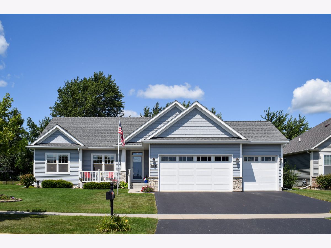
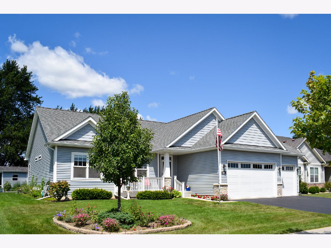
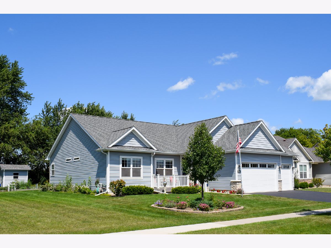
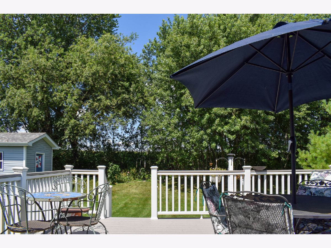
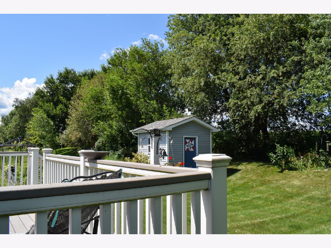
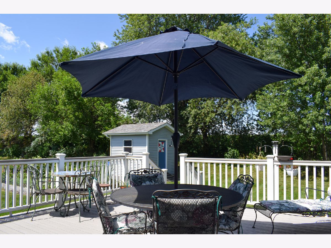
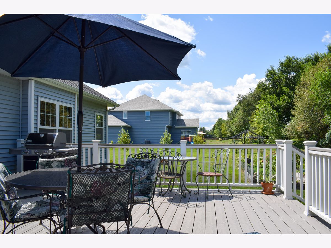
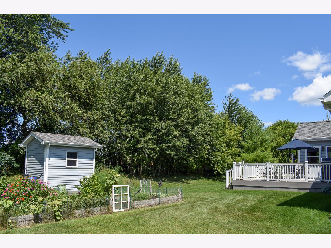
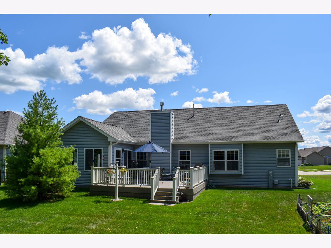
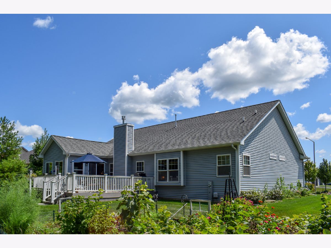
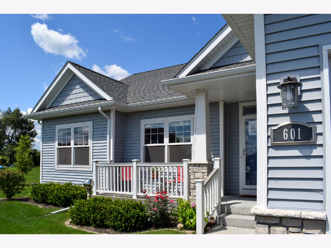
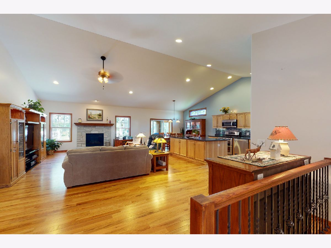
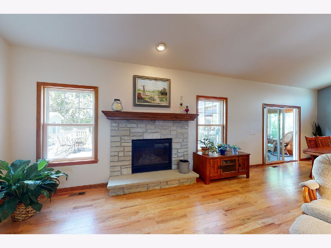
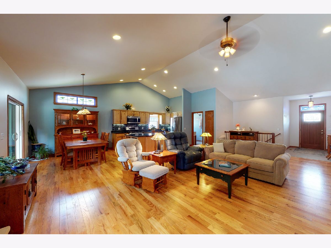
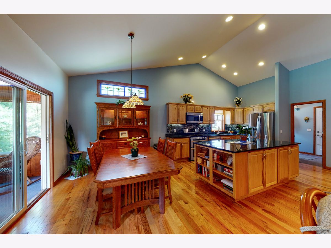
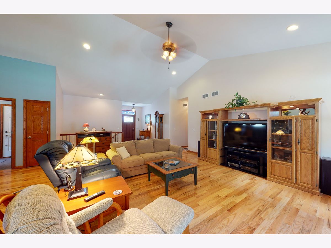
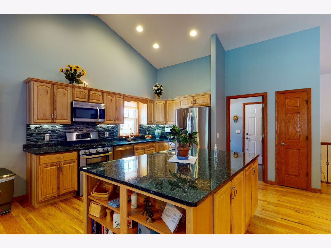
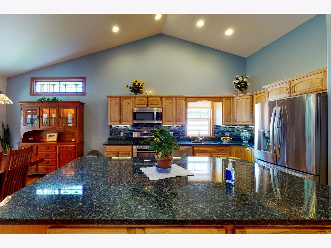
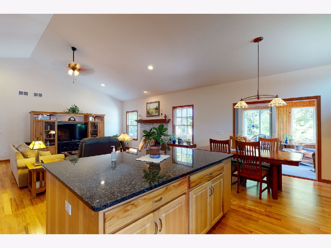
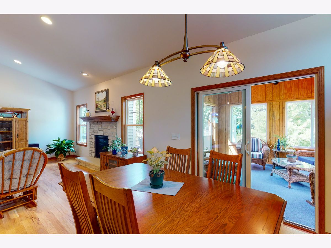
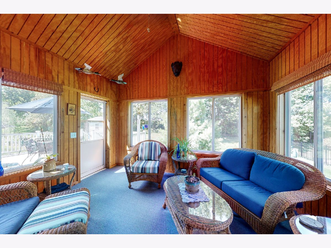
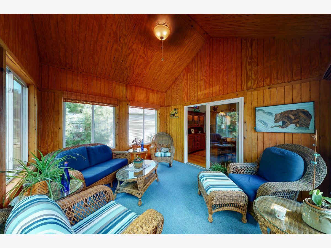
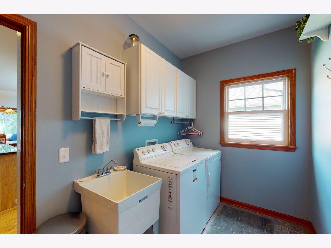
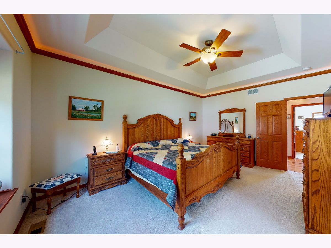
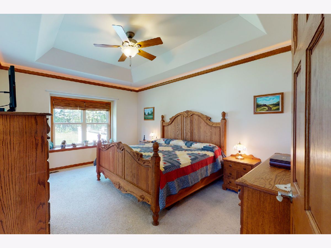
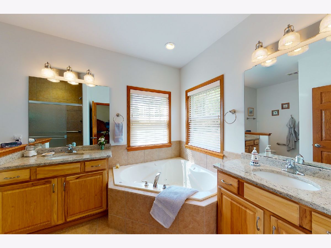
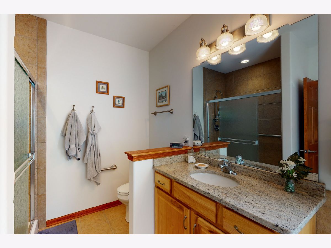
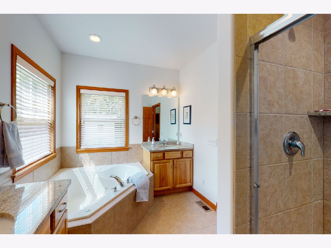
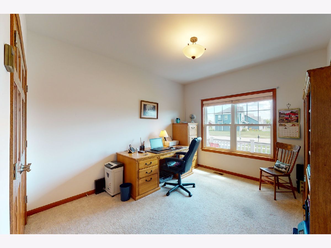
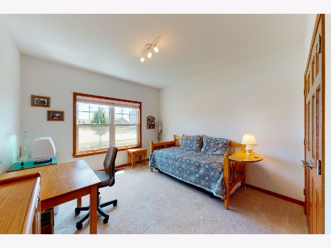
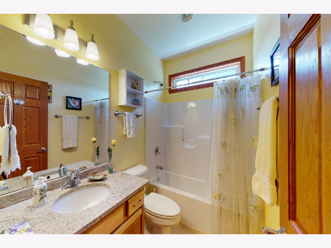
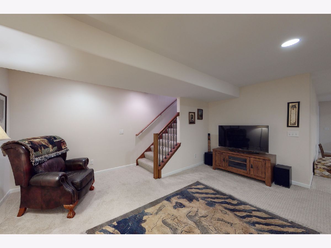
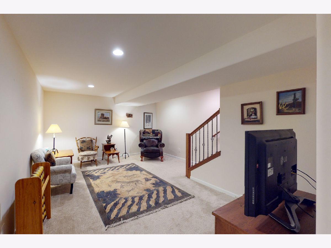
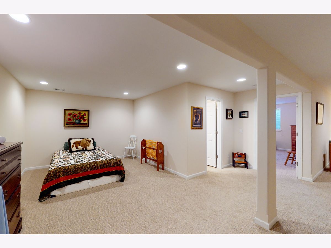
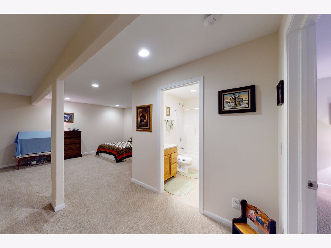
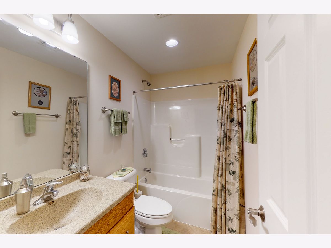
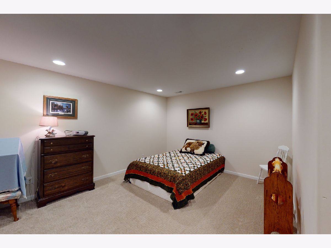
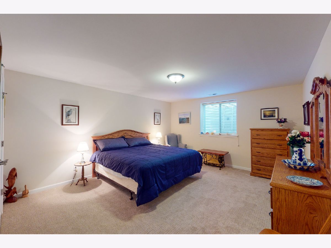
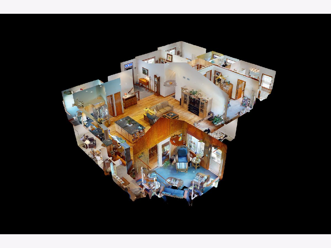
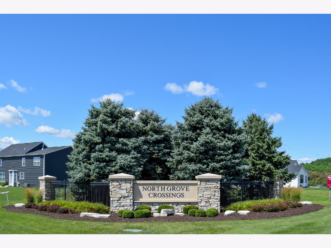
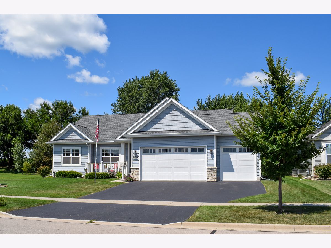
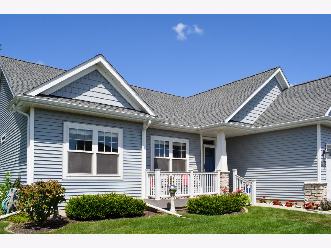
Room Specifics
Total Bedrooms: 4
Bedrooms Above Ground: 3
Bedrooms Below Ground: 1
Dimensions: —
Floor Type: —
Dimensions: —
Floor Type: —
Dimensions: —
Floor Type: —
Full Bathrooms: 3
Bathroom Amenities: Whirlpool,Separate Shower,Double Sink
Bathroom in Basement: 1
Rooms: —
Basement Description: —
Other Specifics
| 3 | |
| — | |
| — | |
| — | |
| — | |
| 75X135 | |
| Unfinished | |
| — | |
| — | |
| — | |
| Not in DB | |
| — | |
| — | |
| — | |
| — |
Tax History
| Year | Property Taxes |
|---|---|
| 2020 | $7,896 |
Contact Agent
Nearby Similar Homes
Nearby Sold Comparables
Contact Agent
Listing Provided By
Coldwell Banker Real Estate Group



