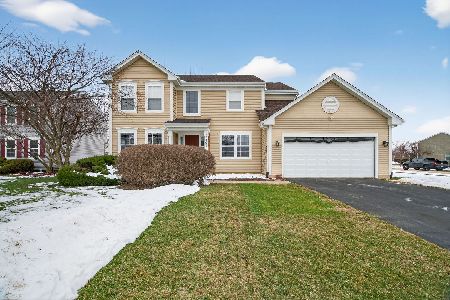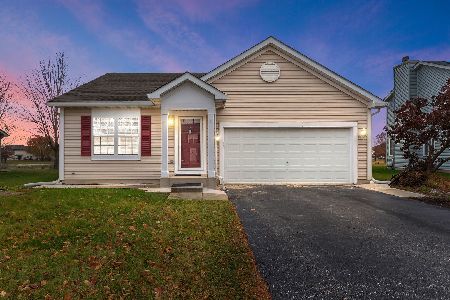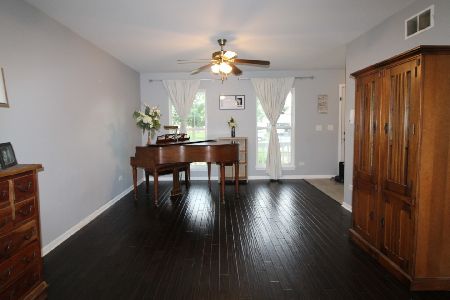601 Brita Trail, Minooka, Illinois 60447
$270,000
|
Sold
|
|
| Status: | Closed |
| Sqft: | 2,000 |
| Cost/Sqft: | $135 |
| Beds: | 4 |
| Baths: | 3 |
| Year Built: | 2004 |
| Property Taxes: | $5,357 |
| Days On Market: | 1848 |
| Lot Size: | 0,23 |
Description
A welcoming and warm home that is move-in ready! This 2 story home has much to offer: 4 bedrooms, 2.1 baths, finished basement, 2 car garage, backyard with a large fenced yard, invisible fence too! and industrial plank deck! Kitchen is bright, spacious and offers eat-in area, ss appliances, island, backsplash, plenty of white kitchen cabinets, counter space, pantry, and window looking out to backyard! Separate living room, family room and dining room great for entertaining! First floor 1/2 bathroom for easy access! Carpeted stairway leads to the 4 bedrooms and 2nd floor laundry area! Large and bright master bedroom with walk-in closet, plenty of space and natural light and access to master bathroom! Master bathroom has plenty of space, linen closet, his and hers sinks, plenty of counter space, and bathtub! Carpeted stairs lead down to spacious well-finished basement consisting of large entertaining area and additional storage space! Backyard is fenced, open, with a swing set, invisible fence for a pet (collars will be given at closing), and deck area! close to restaurants, schools, parks, shopping, major highway, and entertainment! Low quarterly assessment includes clubhouse and pool! All appliances stay!
Property Specifics
| Single Family | |
| — | |
| — | |
| 2004 | |
| Full | |
| — | |
| No | |
| 0.23 |
| Grundy | |
| Misty Creek | |
| 110 / Quarterly | |
| Clubhouse,Pool | |
| Public | |
| Public Sewer | |
| 10970246 | |
| 0314203031 |
Nearby Schools
| NAME: | DISTRICT: | DISTANCE: | |
|---|---|---|---|
|
Grade School
Aux Sable Elementary School |
201 | — | |
|
Middle School
Minooka Junior High School |
201 | Not in DB | |
|
High School
Minooka Community High School |
111 | Not in DB | |
Property History
| DATE: | EVENT: | PRICE: | SOURCE: |
|---|---|---|---|
| 9 Mar, 2009 | Sold | $152,500 | MRED MLS |
| 30 Dec, 2008 | Under contract | $154,800 | MRED MLS |
| — | Last price change | $172,000 | MRED MLS |
| 14 Nov, 2008 | Listed for sale | $172,000 | MRED MLS |
| 18 Feb, 2021 | Sold | $270,000 | MRED MLS |
| 14 Jan, 2021 | Under contract | $269,500 | MRED MLS |
| 13 Jan, 2021 | Listed for sale | $269,500 | MRED MLS |
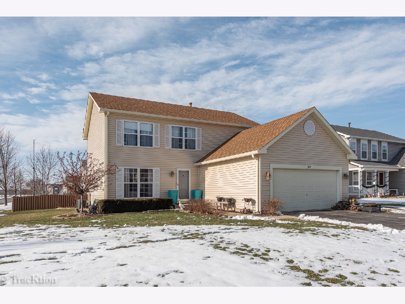
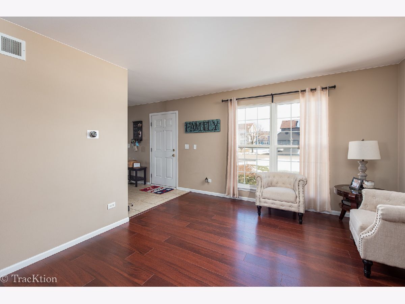
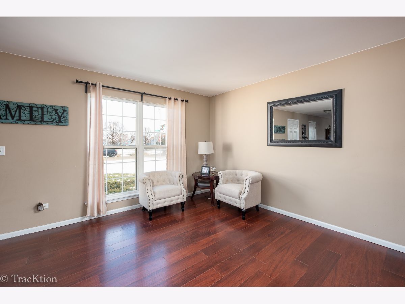
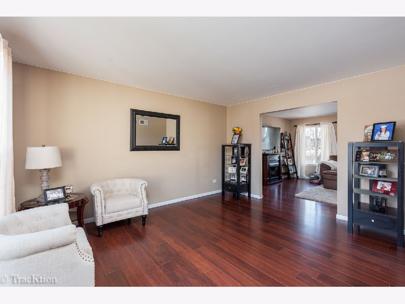
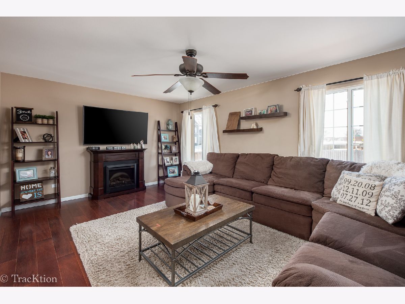
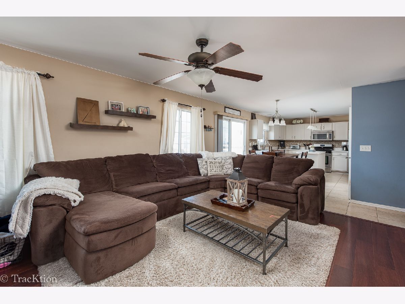
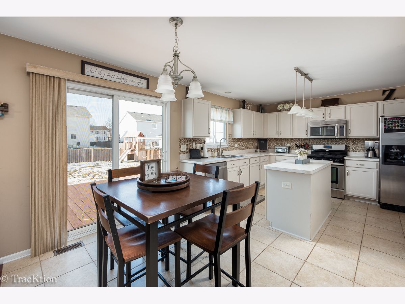
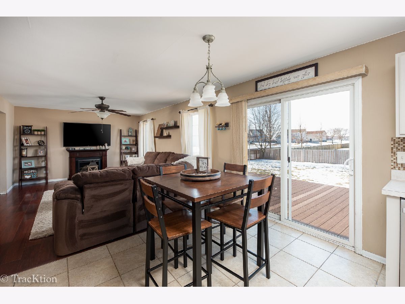
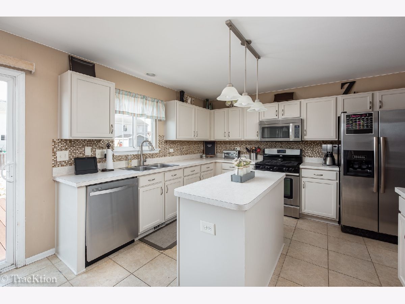
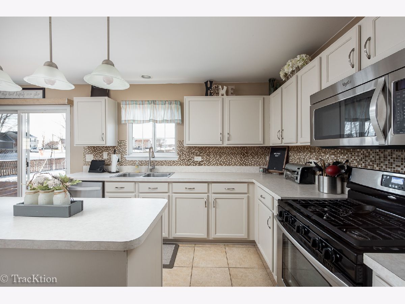
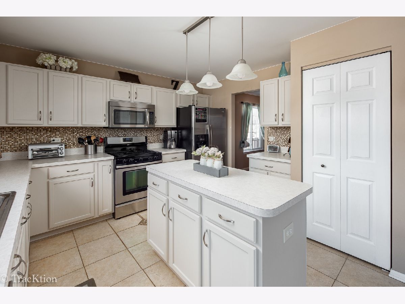
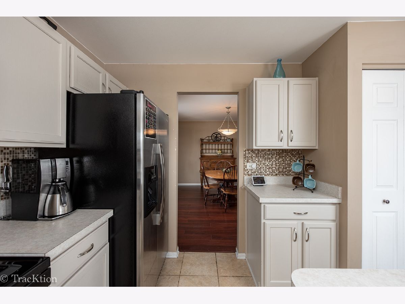
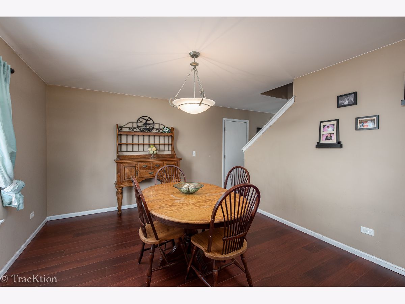
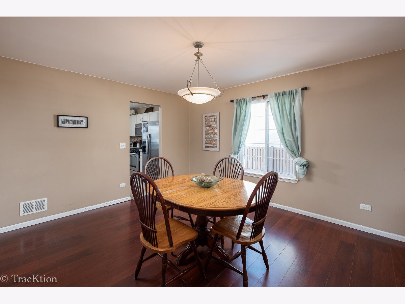
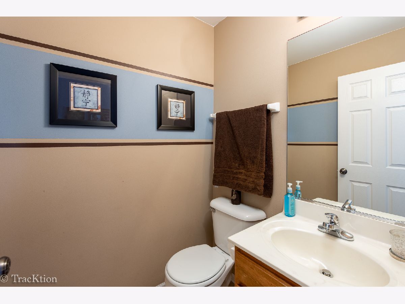
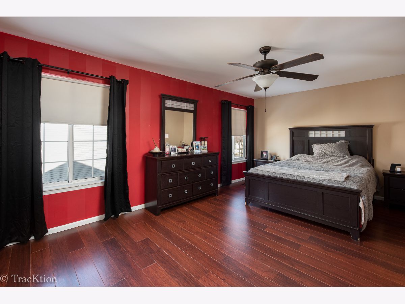
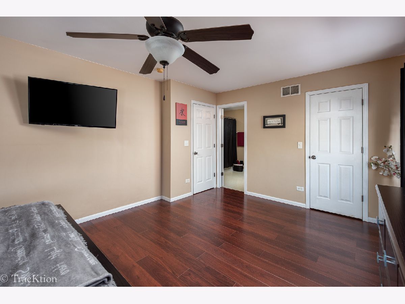
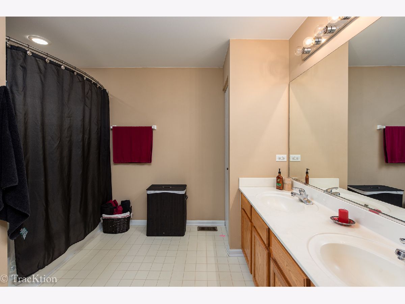
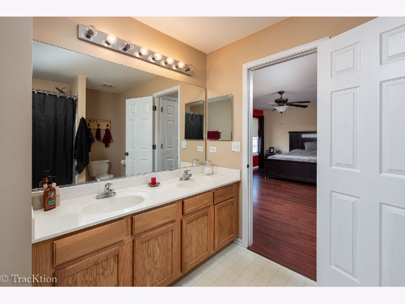
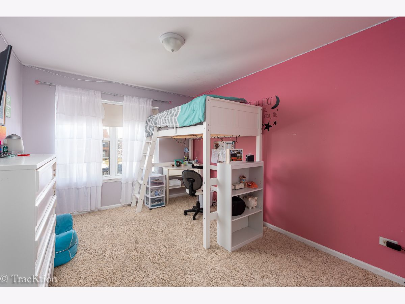
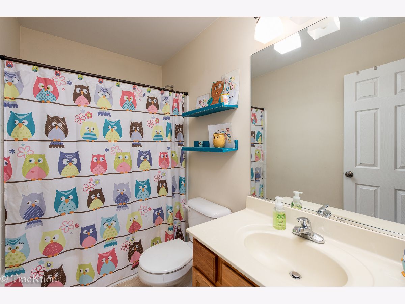
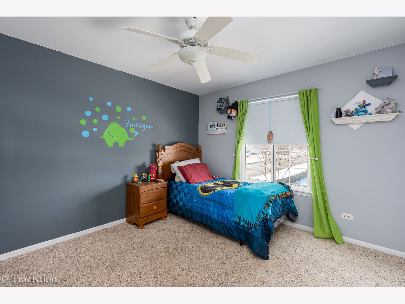
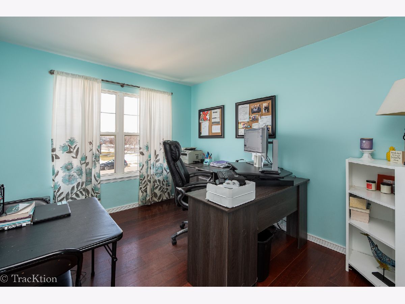
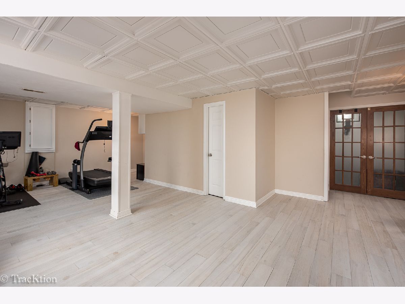
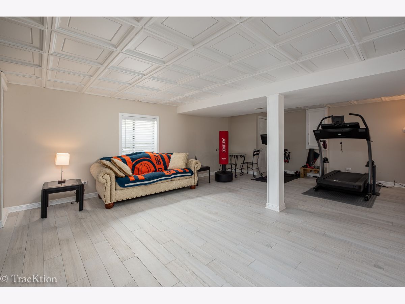
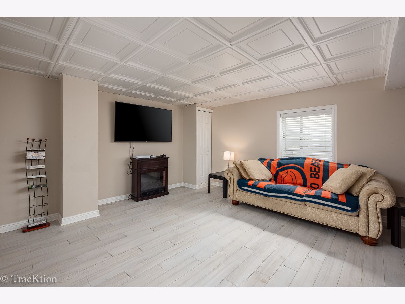
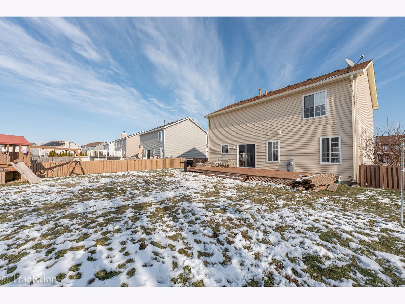
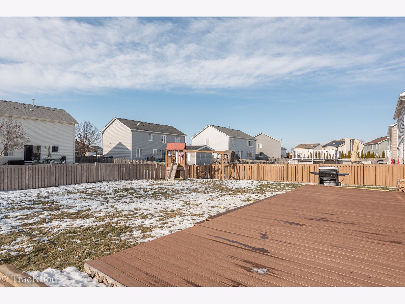
Room Specifics
Total Bedrooms: 4
Bedrooms Above Ground: 4
Bedrooms Below Ground: 0
Dimensions: —
Floor Type: Wood Laminate
Dimensions: —
Floor Type: Carpet
Dimensions: —
Floor Type: Carpet
Full Bathrooms: 3
Bathroom Amenities: Double Sink
Bathroom in Basement: 0
Rooms: No additional rooms
Basement Description: Finished
Other Specifics
| 2 | |
| Concrete Perimeter | |
| Asphalt | |
| Deck, Storms/Screens, Invisible Fence | |
| Fenced Yard,Landscaped | |
| 77X130 | |
| — | |
| Full | |
| Second Floor Laundry, Walk-In Closet(s), Drapes/Blinds, Separate Dining Room | |
| Dishwasher, Disposal | |
| Not in DB | |
| Clubhouse, Park, Pool, Tennis Court(s), Lake, Curbs, Sidewalks, Street Lights, Street Paved | |
| — | |
| — | |
| — |
Tax History
| Year | Property Taxes |
|---|---|
| 2009 | $5,288 |
| 2021 | $5,357 |
Contact Agent
Nearby Similar Homes
Nearby Sold Comparables
Contact Agent
Listing Provided By
Platinum Partners Realtors

