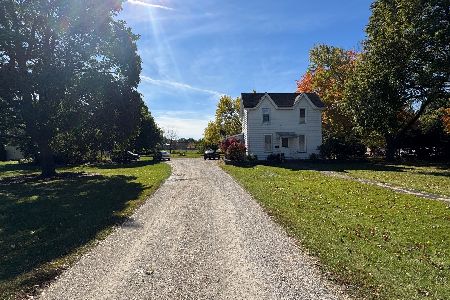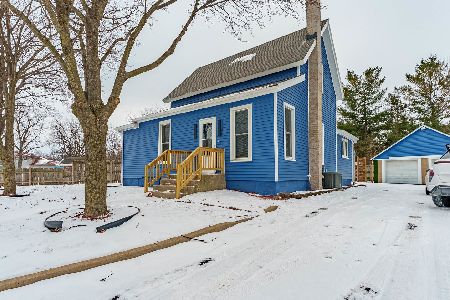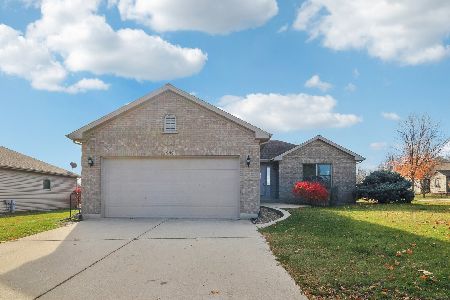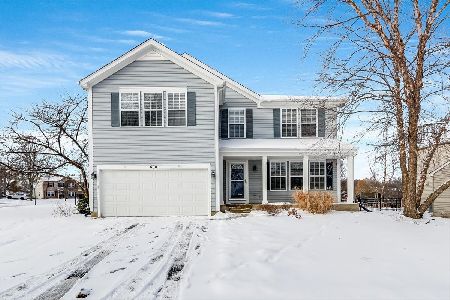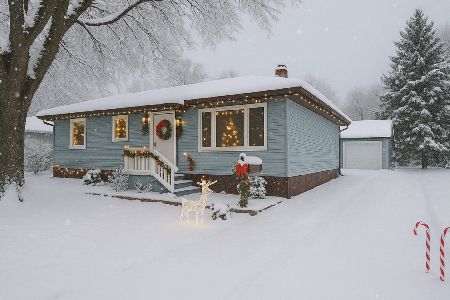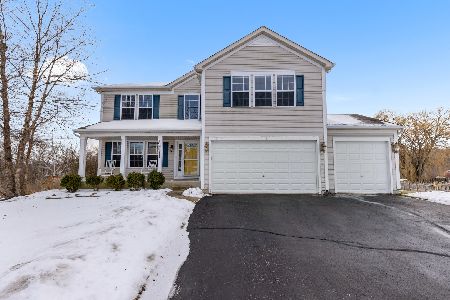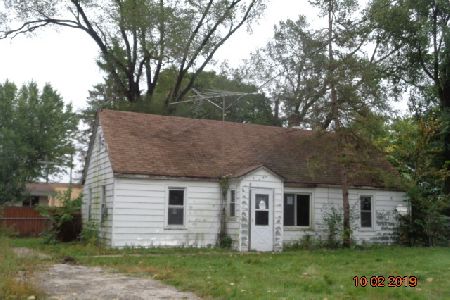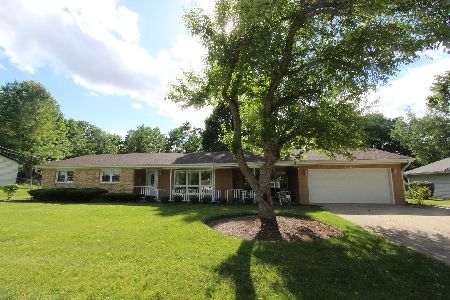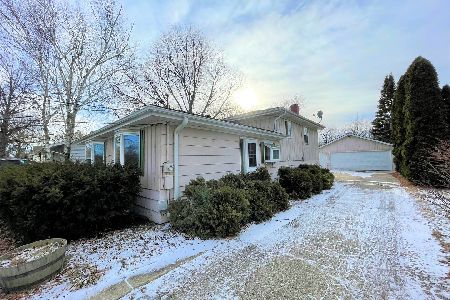601 Caroline Street, Marengo, Illinois 60152
$145,000
|
Sold
|
|
| Status: | Closed |
| Sqft: | 1,250 |
| Cost/Sqft: | $118 |
| Beds: | 3 |
| Baths: | 1 |
| Year Built: | 1965 |
| Property Taxes: | $2,713 |
| Days On Market: | 2346 |
| Lot Size: | 0,25 |
Description
Desirable LOCATION! EASY 1 block walk to grade school! OVERSIZED corner lot compliments this 3 bedroom ranch. Two BAY WINDOWS, one in living room, and one in kitchen eat-in area welcomes in the sunlight! Appealing country kitchen features PLENTIFUL amount of cabinets, skylight, and DESK area, and is open to spacious living room. Breezeway/mud room so handy from garage has attractive French doors to the kitchen. Partial basement has family room with WET BAR and pool table for entertaining, plus office. Handy CHUTE to laundry area with utility sink, and loads of SHELVING for storage. Desirable whole house fan, 2015 hot water heater, roof approximately 10 years old. $1,500 CREDIT for flooring in kitchen/eat in area so YOU can choose. Bring some decorating and updating ideas and make this affordable house one you will be proud to call HOME.
Property Specifics
| Single Family | |
| — | |
| Ranch | |
| 1965 | |
| Partial | |
| — | |
| No | |
| 0.25 |
| Mc Henry | |
| — | |
| — / Not Applicable | |
| None | |
| Public | |
| Public Sewer | |
| 10497902 | |
| 1136378001 |
Nearby Schools
| NAME: | DISTRICT: | DISTANCE: | |
|---|---|---|---|
|
Grade School
Locust Elementary School |
165 | — | |
|
Middle School
Marengo Community Middle School |
165 | Not in DB | |
|
High School
Marengo High School |
154 | Not in DB | |
|
Alternate Junior High School
Ulysses S. Grant Intermediate Sc |
— | Not in DB | |
Property History
| DATE: | EVENT: | PRICE: | SOURCE: |
|---|---|---|---|
| 15 Nov, 2019 | Sold | $145,000 | MRED MLS |
| 17 Sep, 2019 | Under contract | $148,000 | MRED MLS |
| 26 Aug, 2019 | Listed for sale | $148,000 | MRED MLS |
Room Specifics
Total Bedrooms: 3
Bedrooms Above Ground: 3
Bedrooms Below Ground: 0
Dimensions: —
Floor Type: Carpet
Dimensions: —
Floor Type: Carpet
Full Bathrooms: 1
Bathroom Amenities: —
Bathroom in Basement: 0
Rooms: Eating Area,Office,Family Room
Basement Description: Partially Finished
Other Specifics
| 2 | |
| Concrete Perimeter | |
| Asphalt | |
| Breezeway | |
| Corner Lot | |
| 74X131 | |
| — | |
| None | |
| Skylight(s) | |
| Range, Microwave, Dishwasher, Refrigerator, Washer, Dryer | |
| Not in DB | |
| — | |
| — | |
| — | |
| — |
Tax History
| Year | Property Taxes |
|---|---|
| 2019 | $2,713 |
Contact Agent
Nearby Similar Homes
Nearby Sold Comparables
Contact Agent
Listing Provided By
CENTURY 21 New Heritage

