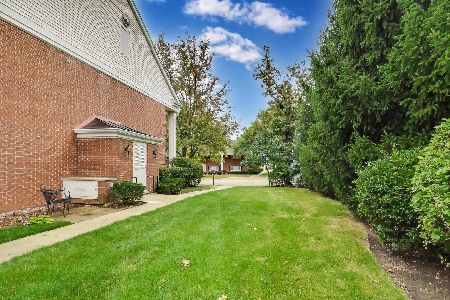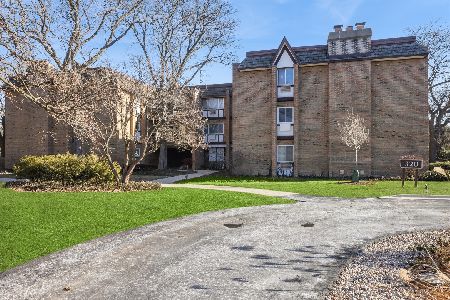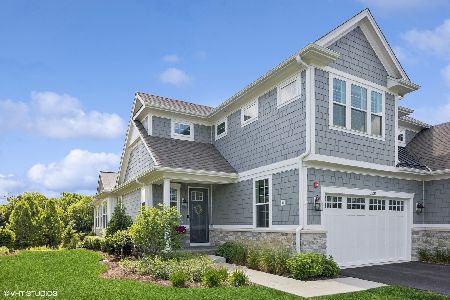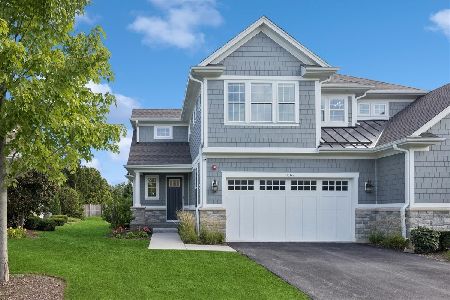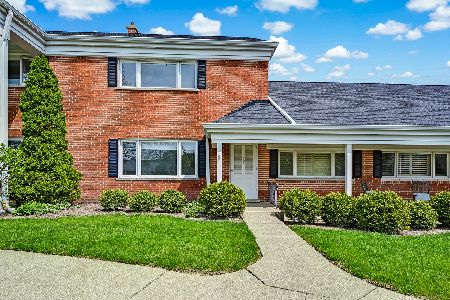601 Chanticleer Lane, Hinsdale, Illinois 60521
$450,000
|
Sold
|
|
| Status: | Closed |
| Sqft: | 1,666 |
| Cost/Sqft: | $285 |
| Beds: | 2 |
| Baths: | 3 |
| Year Built: | 1964 |
| Property Taxes: | $6,136 |
| Days On Market: | 2069 |
| Lot Size: | 0,00 |
Description
Desirable ranch townhouse, rehabbed to the studs in 2014 by architect Al McCloud. Top of the line appliances and cabinetry. Hardwood floors throughout. Second floor superbly finished with bedroom, full bath as well as closets and full additional storage room. Brick patio surrounded by professional landscaping is perfect for relaxing and entertaining. Additional convenience are 2 garages. Beautifully cared for. Truly shows like new.
Property Specifics
| Condos/Townhomes | |
| 2 | |
| — | |
| 1964 | |
| None | |
| — | |
| No | |
| — |
| Du Page | |
| — | |
| 375 / Monthly | |
| Water | |
| Lake Michigan | |
| Public Sewer | |
| 10676298 | |
| 0913216031 |
Nearby Schools
| NAME: | DISTRICT: | DISTANCE: | |
|---|---|---|---|
|
Grade School
Elm Elementary School |
181 | — | |
|
Middle School
Hinsdale Middle School |
181 | Not in DB | |
|
High School
Hinsdale Central High School |
86 | Not in DB | |
Property History
| DATE: | EVENT: | PRICE: | SOURCE: |
|---|---|---|---|
| 31 Jul, 2020 | Sold | $450,000 | MRED MLS |
| 23 May, 2020 | Under contract | $475,000 | MRED MLS |
| 20 May, 2020 | Listed for sale | $475,000 | MRED MLS |
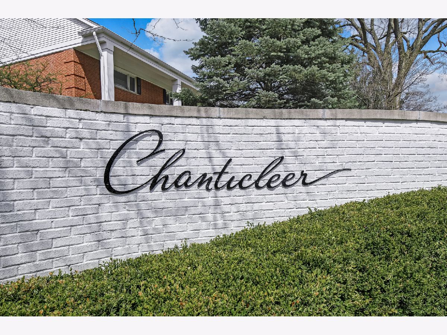
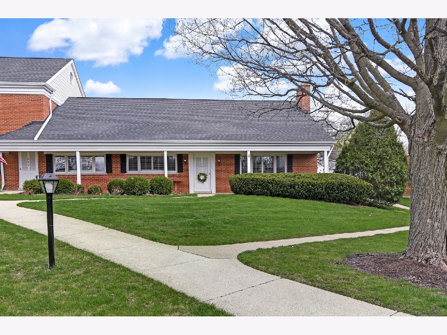
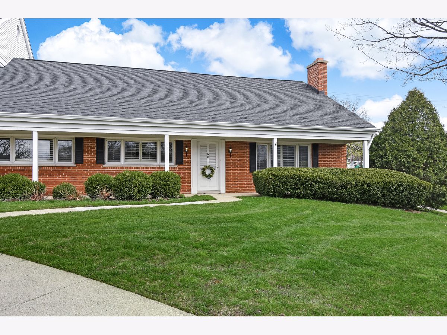
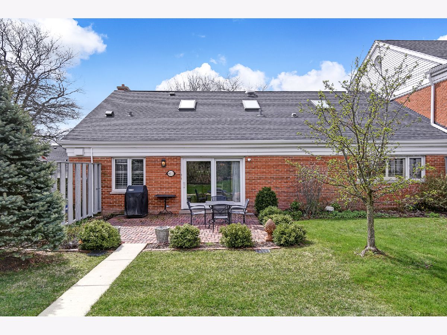
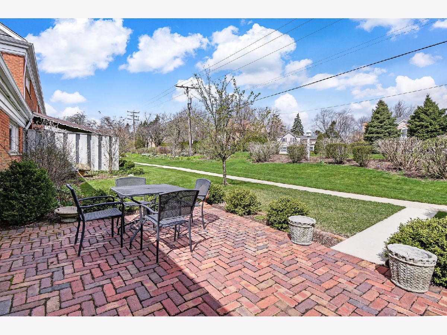
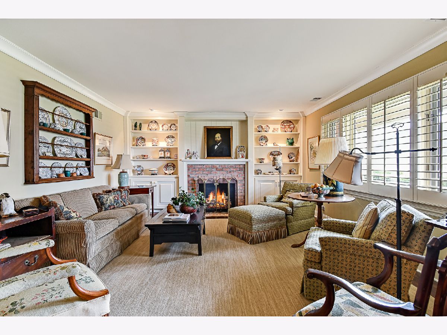
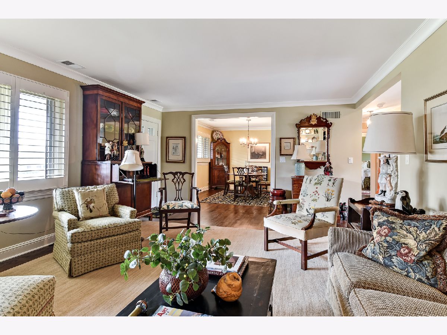
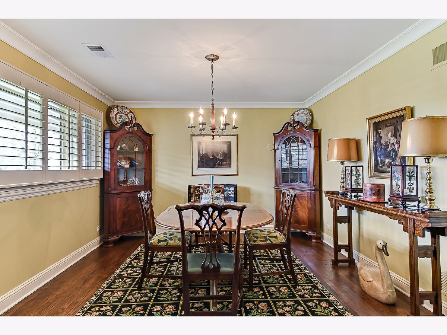
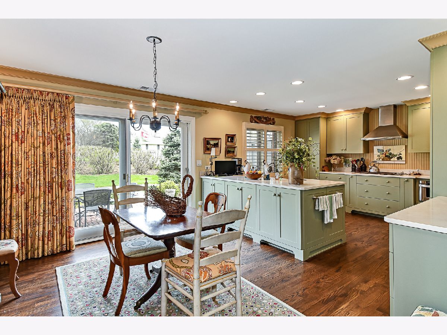
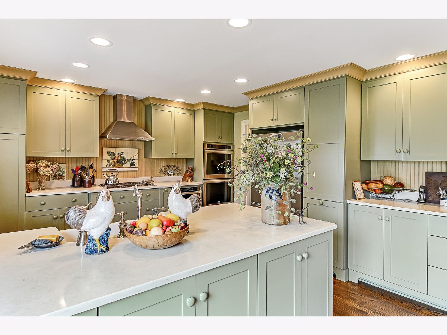
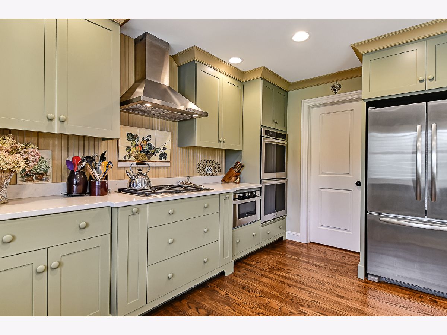
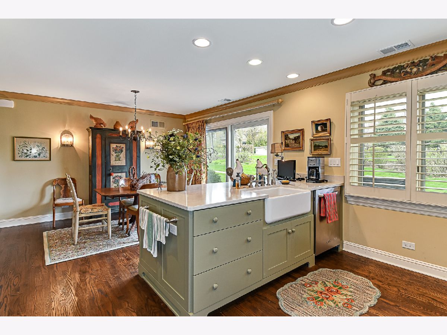
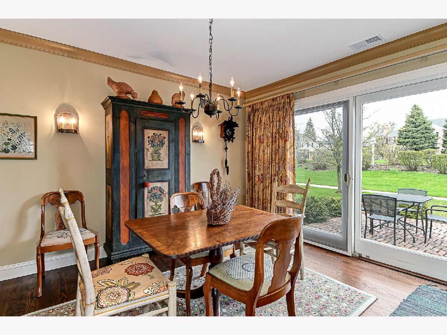
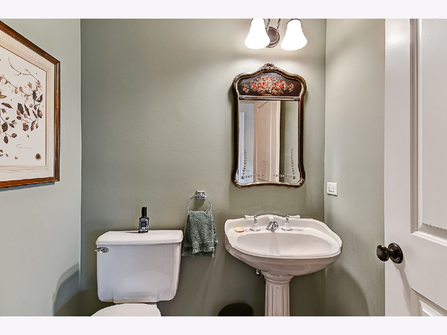
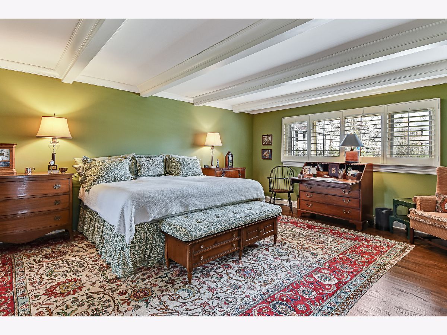
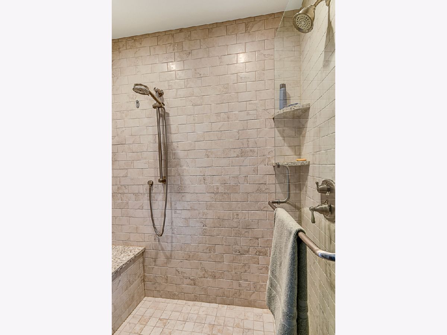
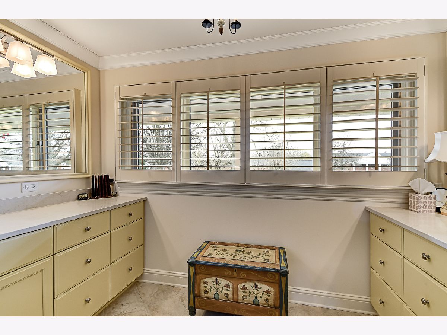
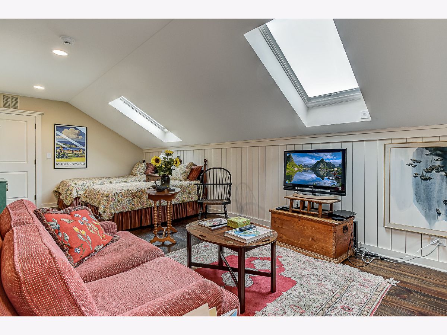
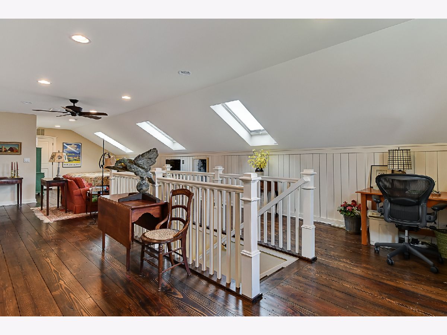
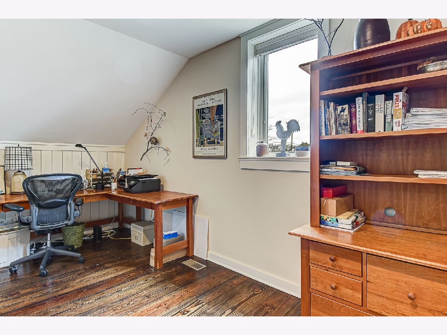
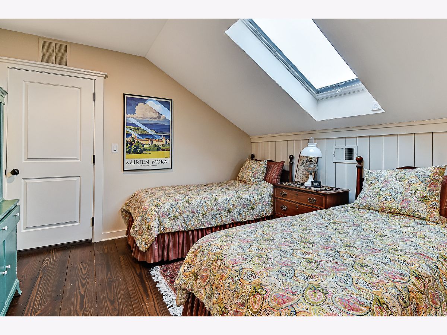
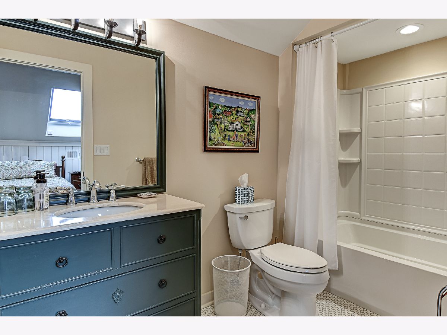
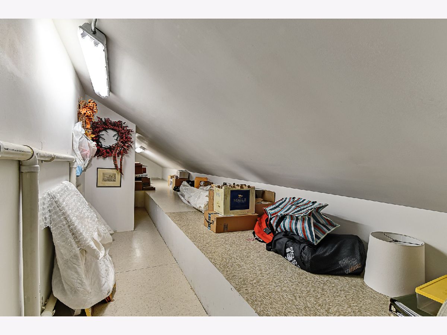
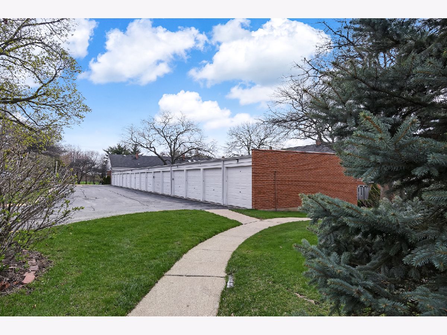
Room Specifics
Total Bedrooms: 2
Bedrooms Above Ground: 2
Bedrooms Below Ground: 0
Dimensions: —
Floor Type: —
Full Bathrooms: 3
Bathroom Amenities: —
Bathroom in Basement: 0
Rooms: Attic
Basement Description: Slab
Other Specifics
| 2 | |
| — | |
| — | |
| — | |
| — | |
| COMMON | |
| — | |
| Full | |
| — | |
| Double Oven, Microwave, Dishwasher | |
| Not in DB | |
| — | |
| — | |
| — | |
| — |
Tax History
| Year | Property Taxes |
|---|---|
| 2020 | $6,136 |
Contact Agent
Nearby Similar Homes
Nearby Sold Comparables
Contact Agent
Listing Provided By
Jameson Sotheby's International Realty

