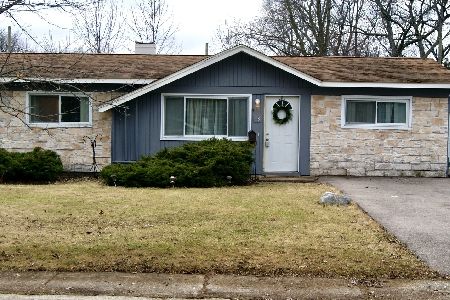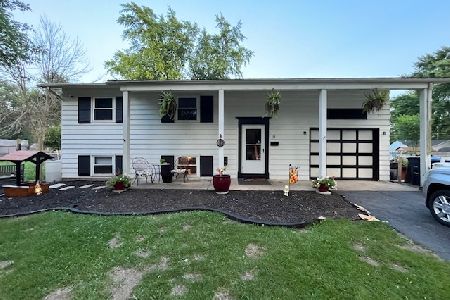601 Charolotte Lane, Oswego, Illinois 60543
$260,000
|
Sold
|
|
| Status: | Closed |
| Sqft: | 2,132 |
| Cost/Sqft: | $121 |
| Beds: | 4 |
| Baths: | 3 |
| Year Built: | 1996 |
| Property Taxes: | $7,210 |
| Days On Market: | 2796 |
| Lot Size: | 0,06 |
Description
DON'T MISS OUT on this bright and sunny 4 BDRM, 2.1 bath, family home on an extra large corner lot. Sliding glass doors lead you out to the new, large stamped patio. Great for entertaining. The kitchen features newer appliances and a large center island. The owner's suite includes a new double vanity, soaker jetted tub and walk in shower. No more carrying laundry downstairs to the full- partially finished basement, it's conveniently located on the 2nd floor. AC & furnace were replaced a year ago. Located near shopping, parks, walking trails and schools, what more can you ask for.
Property Specifics
| Single Family | |
| — | |
| — | |
| 1996 | |
| Full | |
| — | |
| No | |
| 0.06 |
| Kendall | |
| Victoria Meadows | |
| 0 / Not Applicable | |
| None | |
| Public | |
| Public Sewer | |
| 09916927 | |
| 0309201012 |
Nearby Schools
| NAME: | DISTRICT: | DISTANCE: | |
|---|---|---|---|
|
Grade School
Old Post Elementary School |
308 | — | |
|
Middle School
Thompson Junior High School |
308 | Not in DB | |
|
High School
Oswego High School |
308 | Not in DB | |
Property History
| DATE: | EVENT: | PRICE: | SOURCE: |
|---|---|---|---|
| 1 Sep, 2011 | Sold | $246,000 | MRED MLS |
| 28 Jul, 2011 | Under contract | $259,000 | MRED MLS |
| — | Last price change | $263,000 | MRED MLS |
| 20 May, 2011 | Listed for sale | $263,000 | MRED MLS |
| 28 Jun, 2018 | Sold | $260,000 | MRED MLS |
| 26 May, 2018 | Under contract | $257,900 | MRED MLS |
| 24 May, 2018 | Listed for sale | $257,900 | MRED MLS |
Room Specifics
Total Bedrooms: 4
Bedrooms Above Ground: 4
Bedrooms Below Ground: 0
Dimensions: —
Floor Type: Carpet
Dimensions: —
Floor Type: Carpet
Dimensions: —
Floor Type: Carpet
Full Bathrooms: 3
Bathroom Amenities: Whirlpool,Separate Shower,Double Sink
Bathroom in Basement: 0
Rooms: Foyer,Eating Area
Basement Description: Partially Finished
Other Specifics
| 2 | |
| Concrete Perimeter | |
| Asphalt | |
| Stamped Concrete Patio, Storms/Screens | |
| Corner Lot,Landscaped | |
| 35X69X67X50X99X124 | |
| — | |
| Full | |
| Vaulted/Cathedral Ceilings, Second Floor Laundry | |
| Range, Microwave, Dishwasher, Refrigerator, Washer, Dryer | |
| Not in DB | |
| Sidewalks, Street Lights, Street Paved | |
| — | |
| — | |
| Wood Burning, Gas Starter |
Tax History
| Year | Property Taxes |
|---|---|
| 2011 | $6,532 |
| 2018 | $7,210 |
Contact Agent
Nearby Similar Homes
Nearby Sold Comparables
Contact Agent
Listing Provided By
WEICHERT, REALTORS - Your Place Realty








