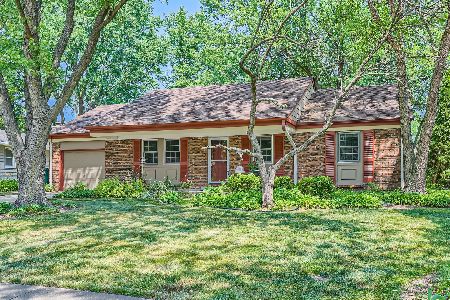601 Checker Drive, Buffalo Grove, Illinois 60089
$440,000
|
Sold
|
|
| Status: | Closed |
| Sqft: | 1,572 |
| Cost/Sqft: | $254 |
| Beds: | 3 |
| Baths: | 2 |
| Year Built: | 1971 |
| Property Taxes: | $9,818 |
| Days On Market: | 707 |
| Lot Size: | 0,21 |
Description
***BEAUTIFUL NEIGHBORHOOD*** Across from 54-acre Willow Stream Park! NICE curb appeal features; wide front porch, storm door, paver front walkway and service walk to backyard, along with a wide extended driveway that offers additional outdoor parking spaces. The spacious dining area seamlessly flows into an oversized family room, creating a perfect space for entertaining. The updated eat-in kitchen is a chef's delight, showcasing NEW high-quality raised-panel cabinetry with soft-close drawers, crown molding, elegant granite countertops, subway tile backsplash, stainless steel appliances including a 5-burner gas cooktop, a large single bowl stainless steel sink, garbage disposal, recessed lighting, and a pantry closet for added storage convenience. The generously sized family room (21 X 17) is highlighted by a cathedral ceiling, a striking floor-to-ceiling brick fireplace with a raised hearth and mantle, and a convenient gas log & lighter. Natural light floods the family room through a large picture window and sliding glass doors that lead to the backyard. The updated primary bath exudes luxury with a walk-in frameless single swing shower door and designer tile accents. The laundry room features a large window and storage cabinet for added functionality. Outside, a beautiful paver patio with a retaining wall provides the perfect setting to showcase plants, while the large fenced-in backyard (117' deep) offers privacy and tranquility with mature shade trees and a gate for easy access. The property also boasts updated hard surface flooring throughout and new carpet in the secondary bedrooms, completing this exceptional offering. Carrier energy-efficient HVAC approximately 5 years. 200AMP electrical service.
Property Specifics
| Single Family | |
| — | |
| — | |
| 1971 | |
| — | |
| KENSINGTON EXPANDED | |
| No | |
| 0.21 |
| Lake | |
| Strathmore | |
| 0 / Not Applicable | |
| — | |
| — | |
| — | |
| 12003557 | |
| 15322060150000 |
Nearby Schools
| NAME: | DISTRICT: | DISTANCE: | |
|---|---|---|---|
|
Grade School
Ivy Hall Elementary School |
96 | — | |
|
Middle School
Twin Groves Middle School |
96 | Not in DB | |
|
High School
Adlai E Stevenson High School |
125 | Not in DB | |
Property History
| DATE: | EVENT: | PRICE: | SOURCE: |
|---|---|---|---|
| 8 Jul, 2008 | Sold | $310,000 | MRED MLS |
| 6 Jun, 2008 | Under contract | $324,900 | MRED MLS |
| — | Last price change | $329,000 | MRED MLS |
| 10 Apr, 2008 | Listed for sale | $329,000 | MRED MLS |
| 30 Dec, 2015 | Sold | $271,000 | MRED MLS |
| 16 Nov, 2015 | Under contract | $284,900 | MRED MLS |
| 4 Nov, 2015 | Listed for sale | $284,900 | MRED MLS |
| 19 Apr, 2024 | Sold | $440,000 | MRED MLS |
| 25 Mar, 2024 | Under contract | $400,000 | MRED MLS |
| 21 Mar, 2024 | Listed for sale | $400,000 | MRED MLS |
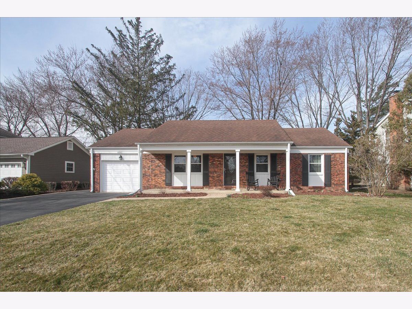
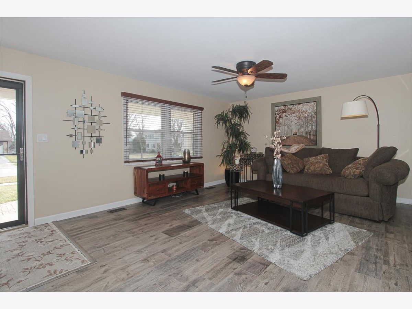
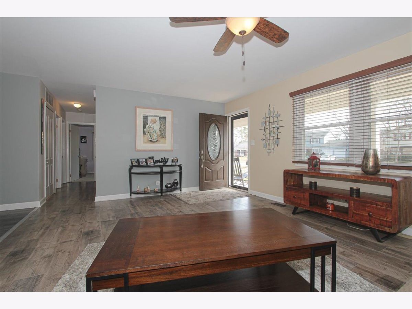
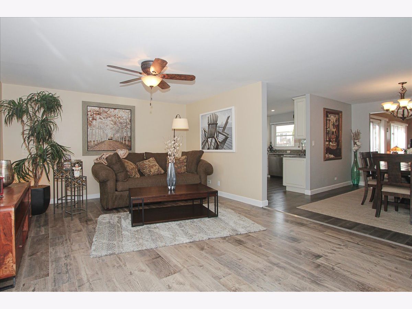
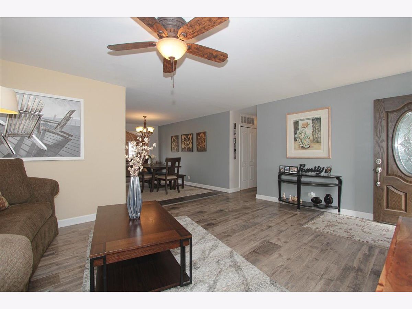
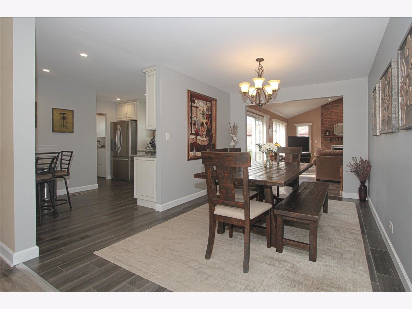
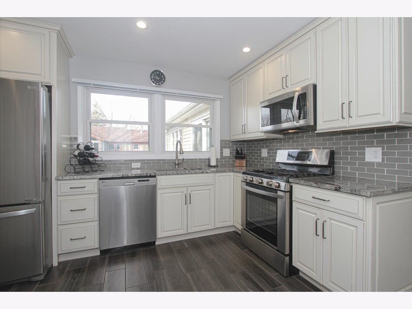
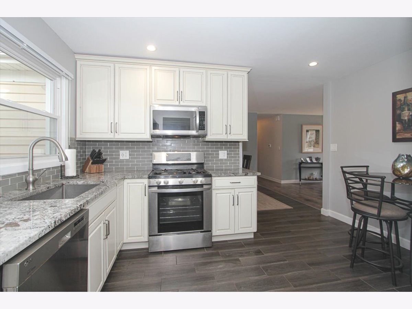
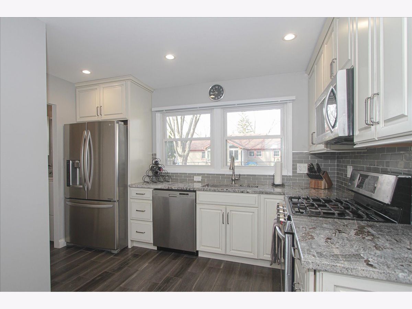
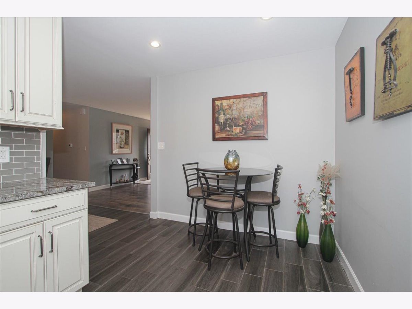
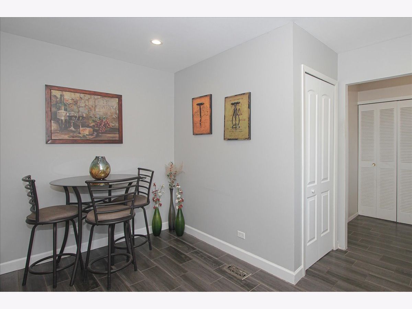
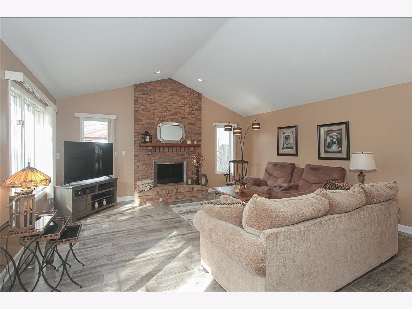
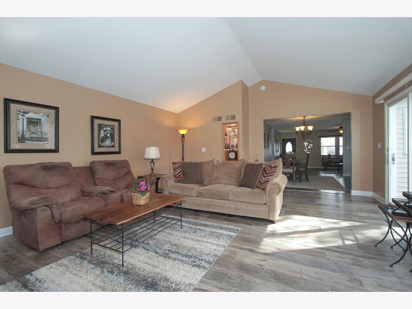
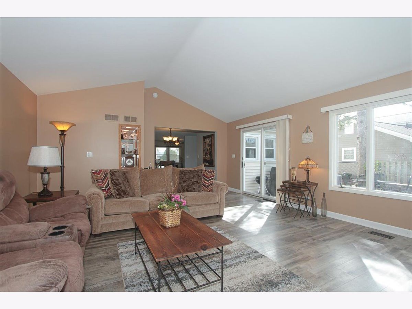
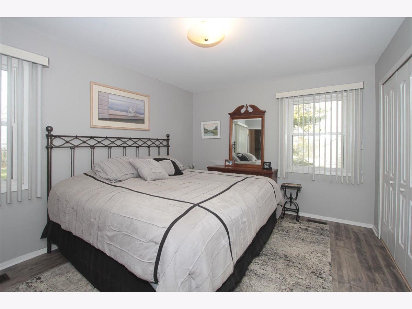
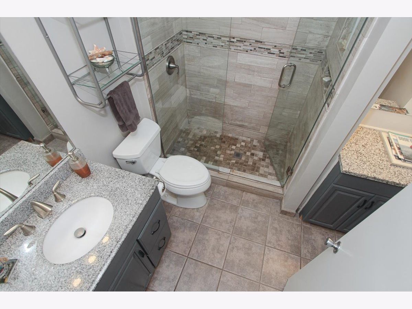
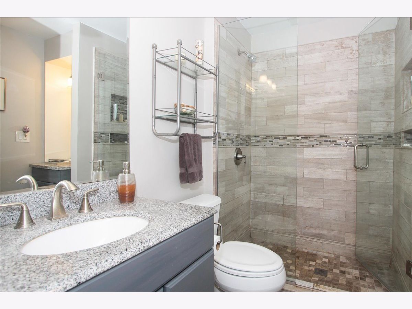
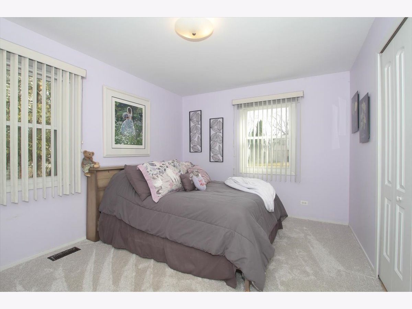
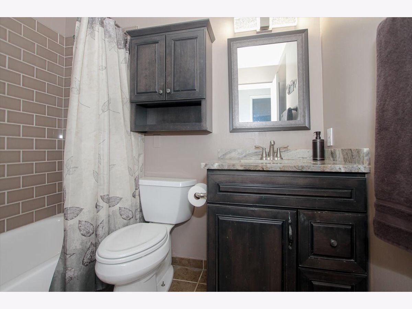
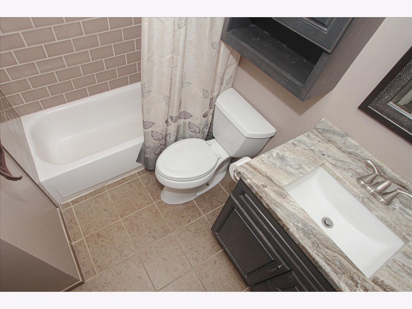
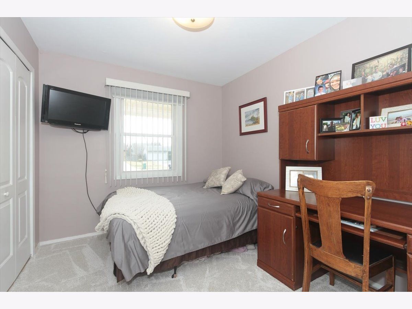
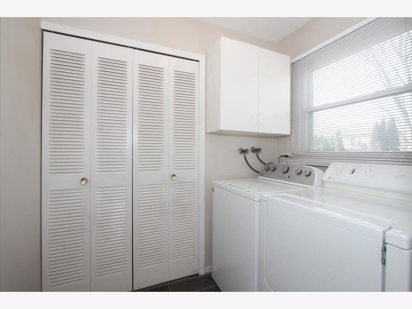
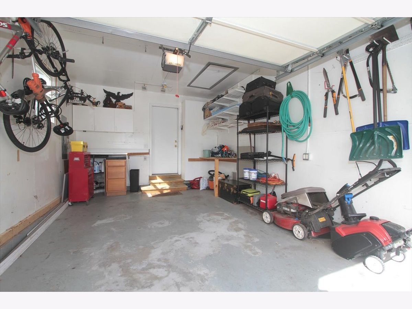
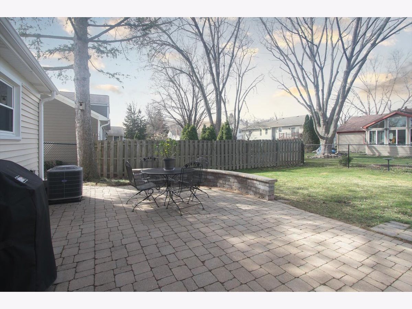
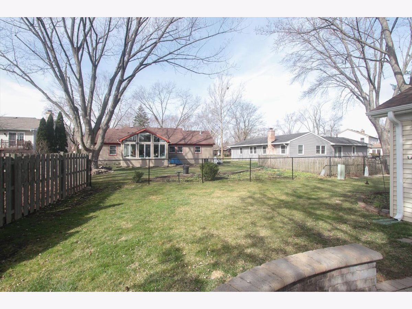
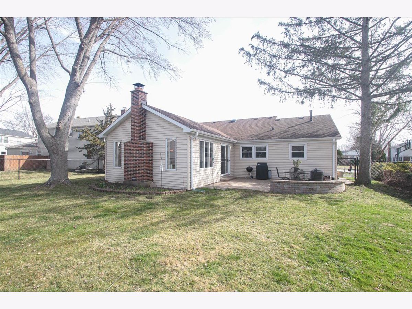
Room Specifics
Total Bedrooms: 3
Bedrooms Above Ground: 3
Bedrooms Below Ground: 0
Dimensions: —
Floor Type: —
Dimensions: —
Floor Type: —
Full Bathrooms: 2
Bathroom Amenities: —
Bathroom in Basement: 0
Rooms: —
Basement Description: Crawl
Other Specifics
| 1 | |
| — | |
| Asphalt | |
| — | |
| — | |
| 87 X 117 X 71 X 117 | |
| Full,Pull Down Stair,Unfinished | |
| — | |
| — | |
| — | |
| Not in DB | |
| — | |
| — | |
| — | |
| — |
Tax History
| Year | Property Taxes |
|---|---|
| 2008 | $7,125 |
| 2015 | $8,463 |
| 2024 | $9,818 |
Contact Agent
Nearby Similar Homes
Nearby Sold Comparables
Contact Agent
Listing Provided By
Westport Enterprises LLC







