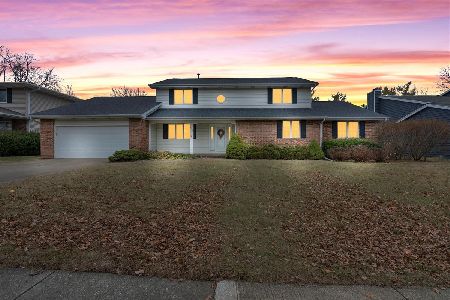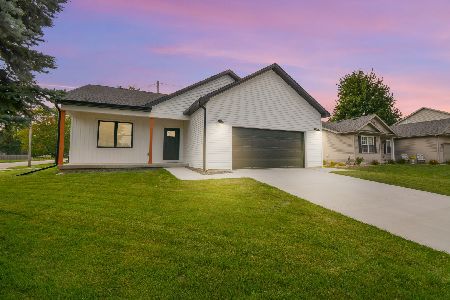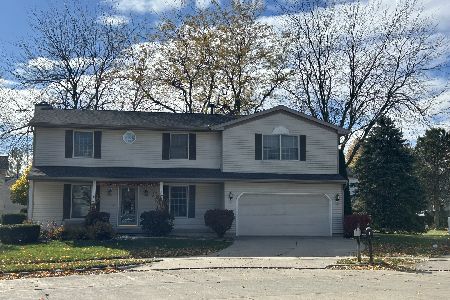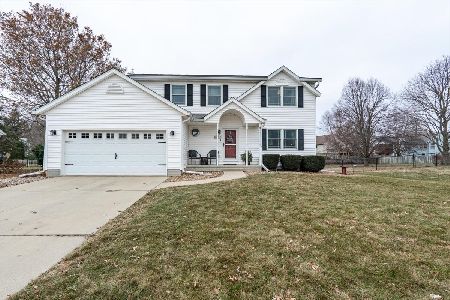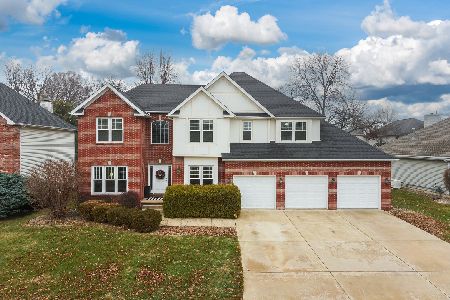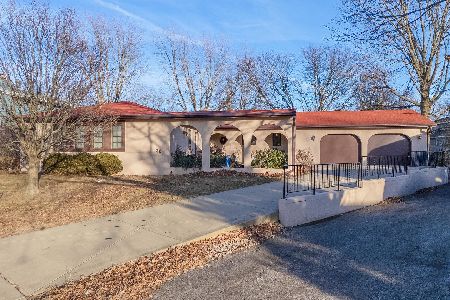601 Cheshire Drive, Bloomington, Illinois 61704
$350,000
|
Sold
|
|
| Status: | Closed |
| Sqft: | 3,898 |
| Cost/Sqft: | $85 |
| Beds: | 4 |
| Baths: | 4 |
| Year Built: | 1988 |
| Property Taxes: | $6,498 |
| Days On Market: | 483 |
| Lot Size: | 0,29 |
Description
The inviting front porch draws you into this lovely two story home, located in the peaceful Oakridge Subdivision. The main floor has beautiful built-ins and crown molding throughout the living room, dining room, kitchen and family room. Upstairs the spacious primary bedroom has an ensuite bath with a walk in shower and a walk in closet. And don't miss the French doors where you can sit on your balcony overlooking the expansive deck and huge landscaped backyard. Three additional bedrooms provide plenty of space for family, guests, or an office. A 2nd full bath can be found upstairs with a half bath on the main level and a half bath in the recently completed basement. The basement includes a great activity/living space with a kitchenette and eating booth. This home has a 2 car garage with a 3rd stall with a smaller door. It works great for lawn mowers, bikes, motorcycles and other items and you will still have room for a dream workshop. This subdivision gives you access to a neighborhood pool, tennis courts and a gazebo as part of the HOA.
Property Specifics
| Single Family | |
| — | |
| — | |
| 1988 | |
| — | |
| — | |
| No | |
| 0.29 |
| — | |
| Oakridge | |
| 250 / Annual | |
| — | |
| — | |
| — | |
| 12126601 | |
| 2112129017 |
Nearby Schools
| NAME: | DISTRICT: | DISTANCE: | |
|---|---|---|---|
|
Grade School
Washington Elementary |
87 | — | |
|
Middle School
Bloomington Jr High School |
87 | Not in DB | |
|
High School
Bloomington High School |
87 | Not in DB | |
Property History
| DATE: | EVENT: | PRICE: | SOURCE: |
|---|---|---|---|
| 15 Nov, 2024 | Sold | $350,000 | MRED MLS |
| 28 Sep, 2024 | Under contract | $329,900 | MRED MLS |
| 26 Sep, 2024 | Listed for sale | $329,900 | MRED MLS |
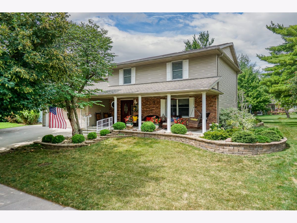
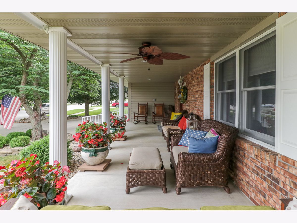
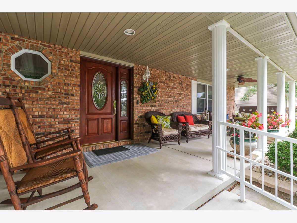
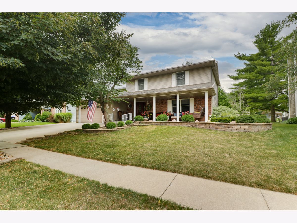
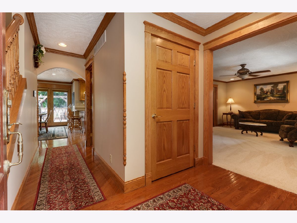
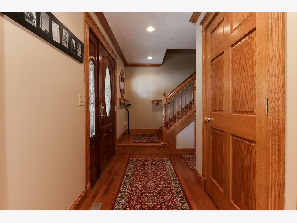
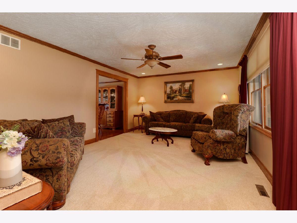
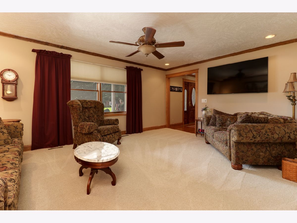
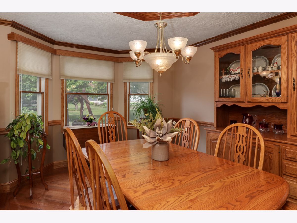
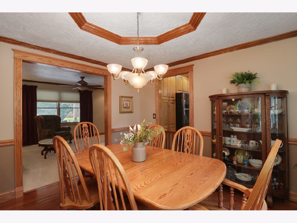
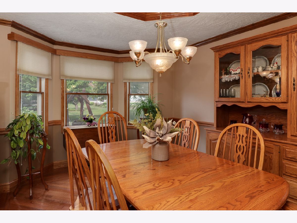
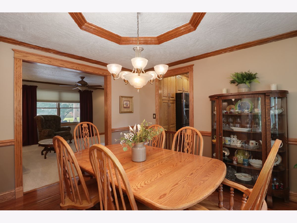
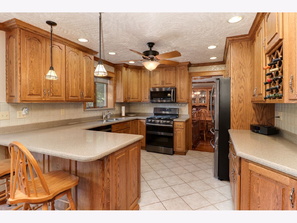
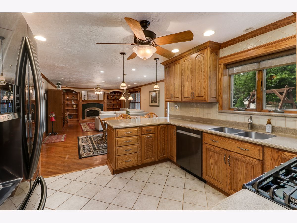
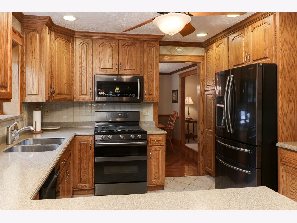
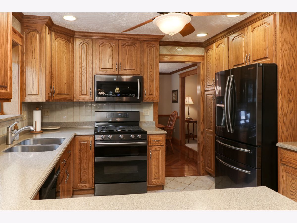
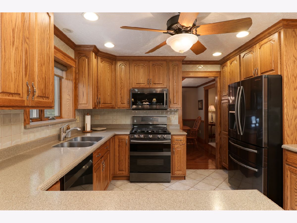
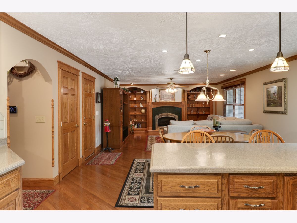
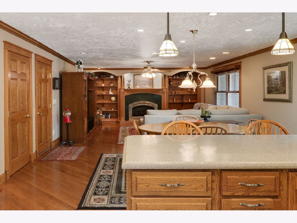
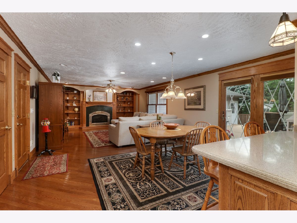
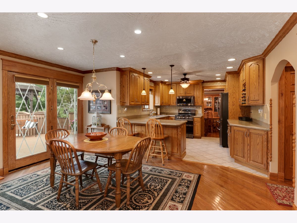
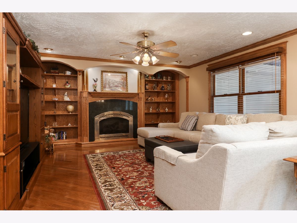
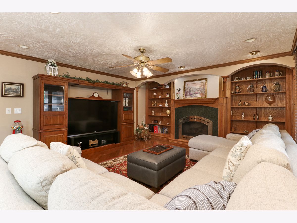
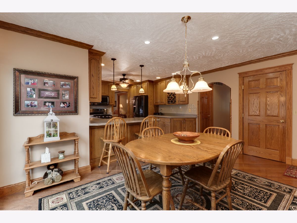
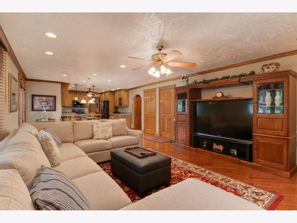
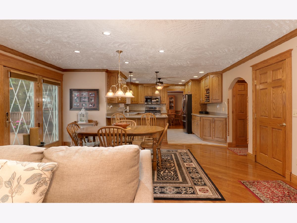
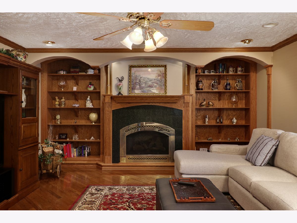
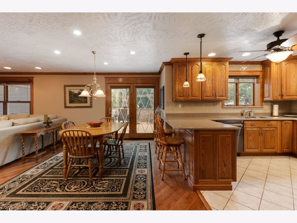
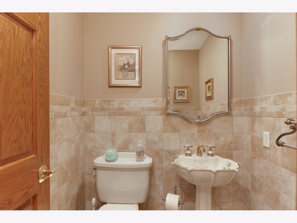
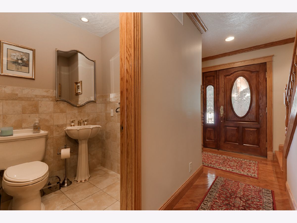
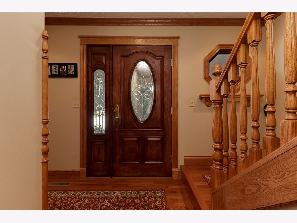
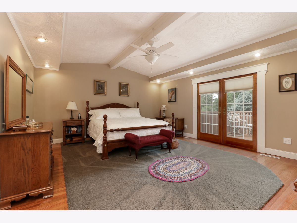
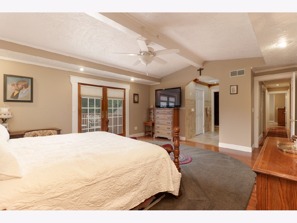
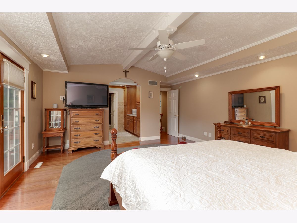
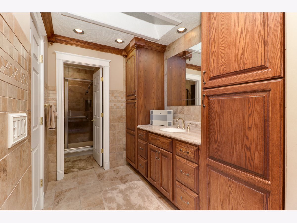
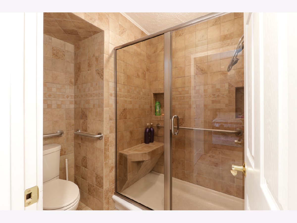
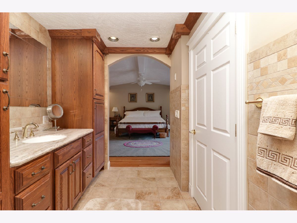
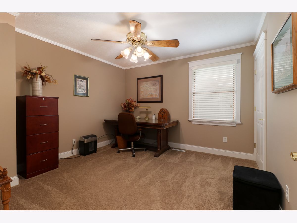
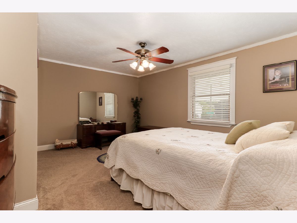
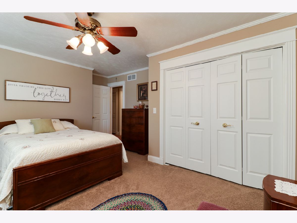
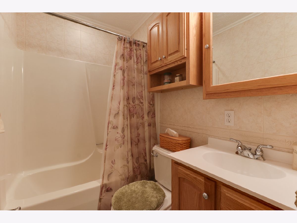
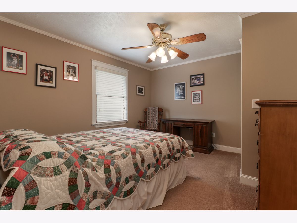
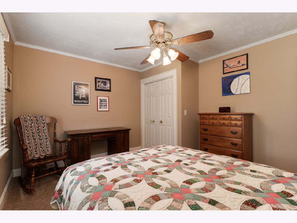
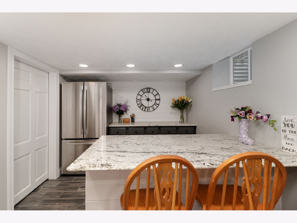
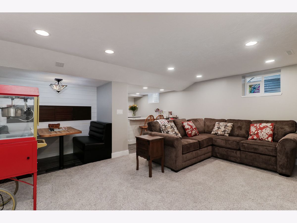
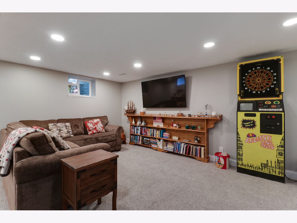
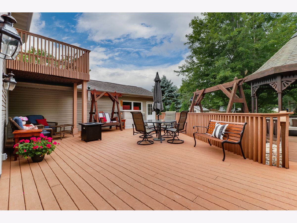
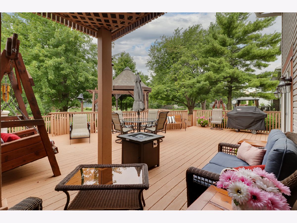
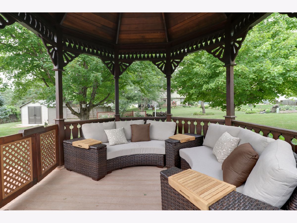
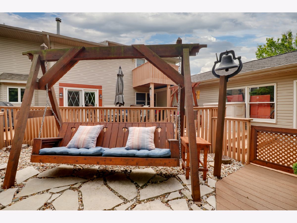
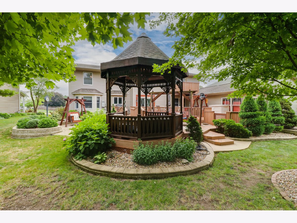
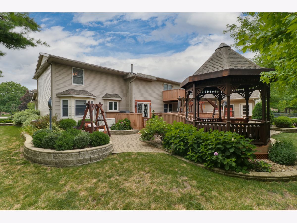
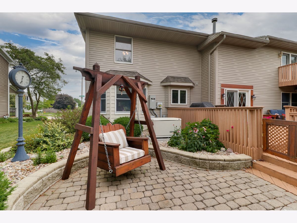
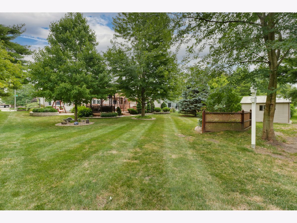
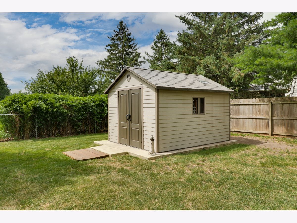
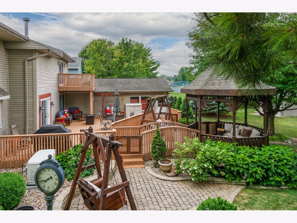
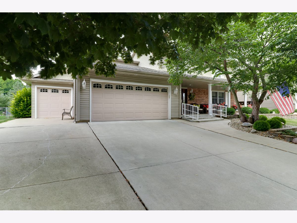
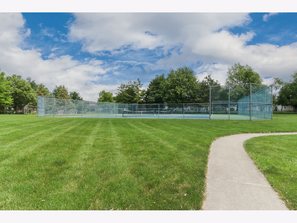
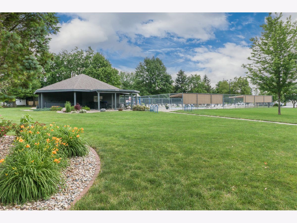
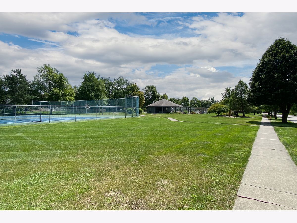
Room Specifics
Total Bedrooms: 4
Bedrooms Above Ground: 4
Bedrooms Below Ground: 0
Dimensions: —
Floor Type: —
Dimensions: —
Floor Type: —
Dimensions: —
Floor Type: —
Full Bathrooms: 4
Bathroom Amenities: —
Bathroom in Basement: 1
Rooms: —
Basement Description: Partially Finished
Other Specifics
| 2 | |
| — | |
| Concrete | |
| — | |
| — | |
| 80 X 160 | |
| — | |
| — | |
| — | |
| — | |
| Not in DB | |
| — | |
| — | |
| — | |
| — |
Tax History
| Year | Property Taxes |
|---|---|
| 2024 | $6,498 |
Contact Agent
Nearby Similar Homes
Nearby Sold Comparables
Contact Agent
Listing Provided By
BHHS Central Illinois, REALTORS

