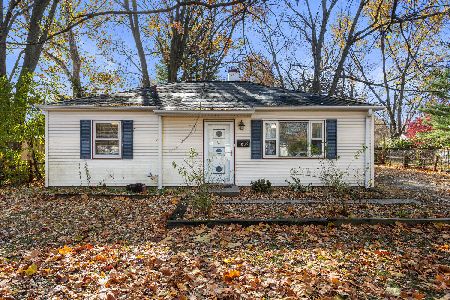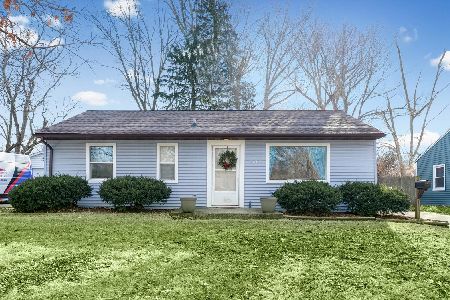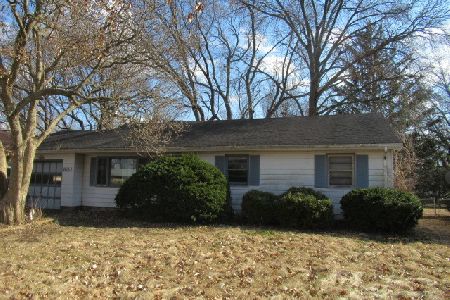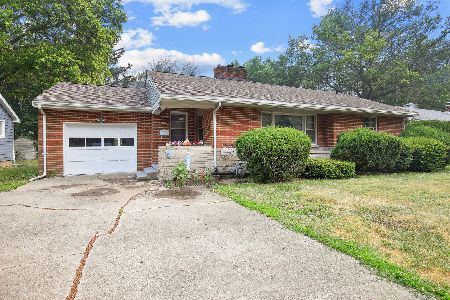601 Colorado Avenue, Urbana, Illinois 61801
$275,000
|
Sold
|
|
| Status: | Closed |
| Sqft: | 1,624 |
| Cost/Sqft: | $169 |
| Beds: | 3 |
| Baths: | 3 |
| Year Built: | 1955 |
| Property Taxes: | $4,622 |
| Days On Market: | 1042 |
| Lot Size: | 0,21 |
Description
Welcome Home! This newly renovated home is completely updated inside and out and now features over 2500 finished square feet with luxury vinyl floors that span through the entire home for duration, easy cleaning and maintenance. The main floor provides an updated floorplan with a spacious living room which is now open to the fully remodeled kitchen. This modern kitchen has an L-shaped center island with barstool seating, butcher block countertops throughout, new white cabinets, inset lighting, a stylish backsplash and stainless steel appliances to finish the custom design. The main level also provides 3 bedrooms, a newly remodeled full bathroom with a double vanity and a shower/tub combo. Wait until you see the completely finished basement! This space is tastefully finished with a painted open industrial ceiling, large family room with a dry bar for entertaining, a 1/2 bathroom which is easily accessible, a 4th bedroom, a large laundry room, a bonus storage room and a 2nd full bathroom with a walk-in shower. The exterior of the home is also updated with new paint, a concrete driveway, fresh landscaping, an updated front porch and a fenced back yard. With additional updates like a new roof, ac unit, plumbing, electrical, garage door and opener, just to name a few, this home is a close to new as it gets. Contact us for a full list of updates and to schedule your private showing.
Property Specifics
| Single Family | |
| — | |
| — | |
| 1955 | |
| — | |
| — | |
| No | |
| 0.21 |
| Champaign | |
| — | |
| — / Not Applicable | |
| — | |
| — | |
| — | |
| 11732729 | |
| 932120280007 |
Nearby Schools
| NAME: | DISTRICT: | DISTANCE: | |
|---|---|---|---|
|
Grade School
Urbana Elementary School |
116 | — | |
|
Middle School
Urbana Middle School |
116 | Not in DB | |
|
High School
Urbana High School |
116 | Not in DB | |
Property History
| DATE: | EVENT: | PRICE: | SOURCE: |
|---|---|---|---|
| 21 Apr, 2022 | Sold | $97,000 | MRED MLS |
| 4 Apr, 2022 | Under contract | $93,600 | MRED MLS |
| 15 Mar, 2022 | Listed for sale | $93,600 | MRED MLS |
| 18 Apr, 2023 | Sold | $275,000 | MRED MLS |
| 13 Mar, 2023 | Under contract | $275,000 | MRED MLS |
| 11 Mar, 2023 | Listed for sale | $275,000 | MRED MLS |
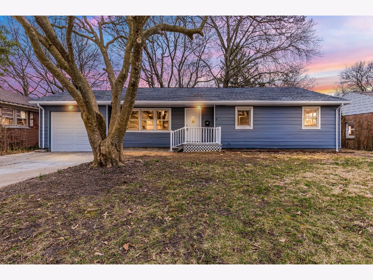
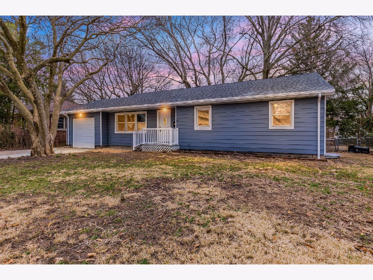
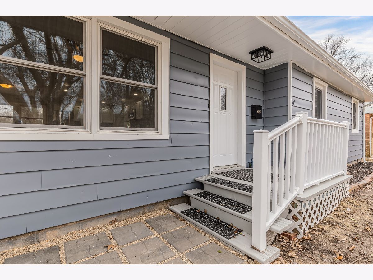
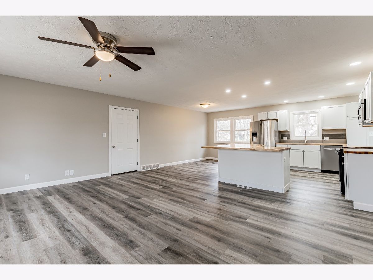
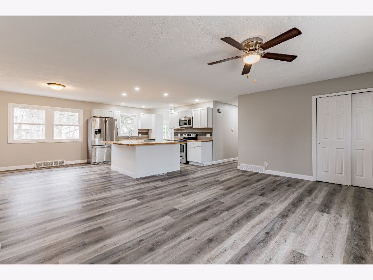
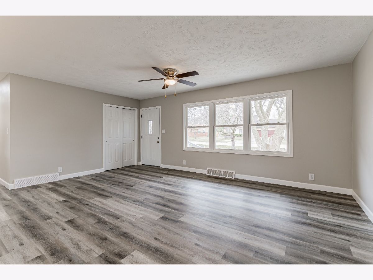
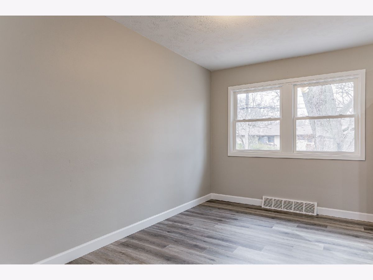
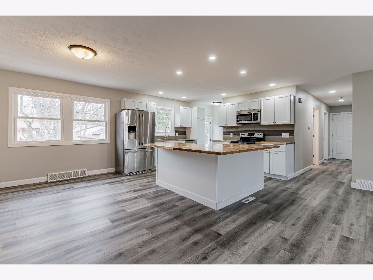
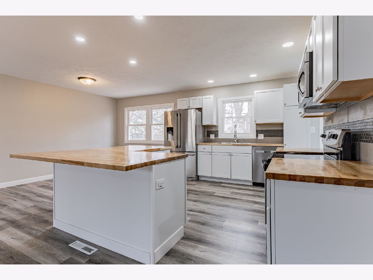
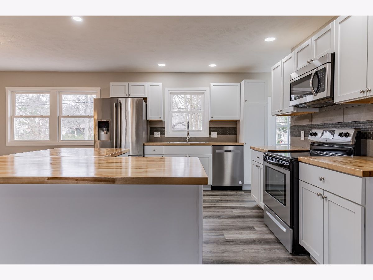
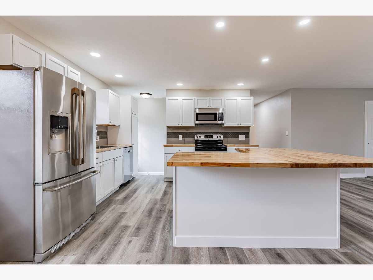
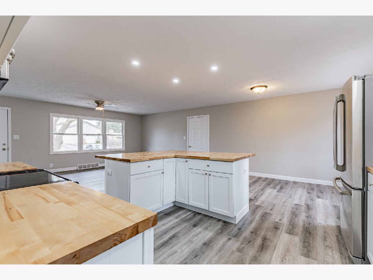
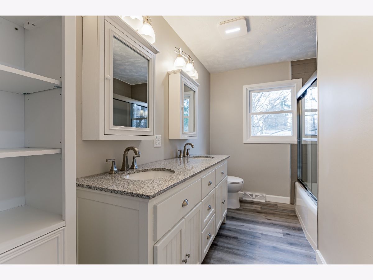
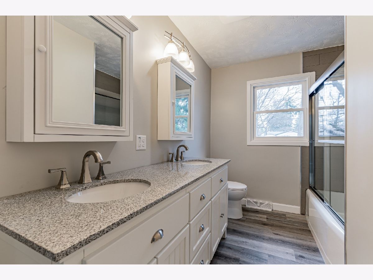
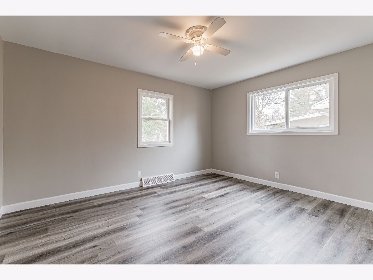
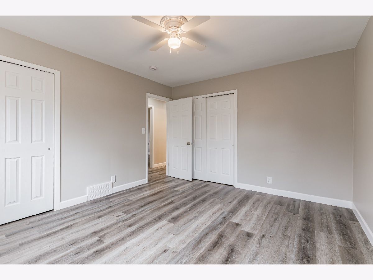
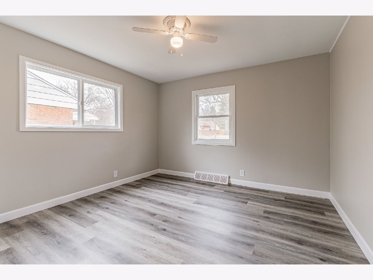
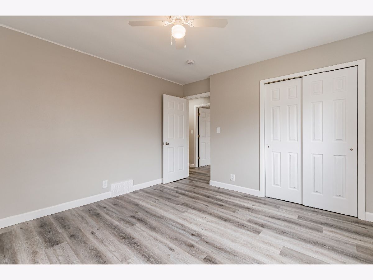
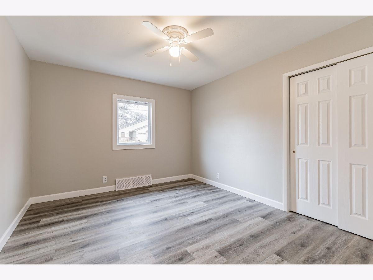
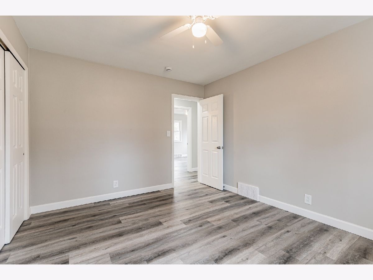
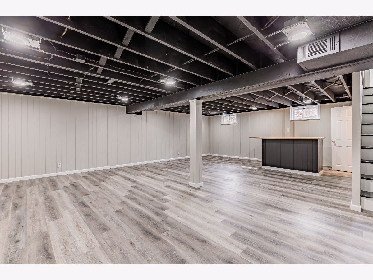
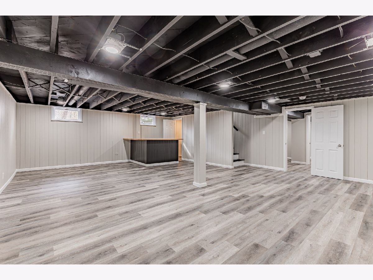
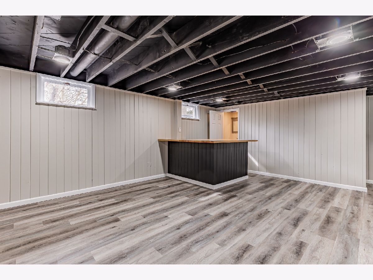
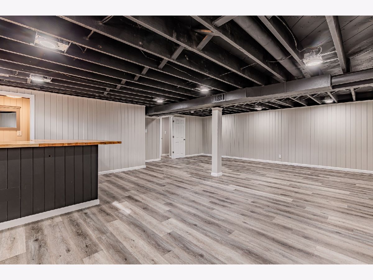
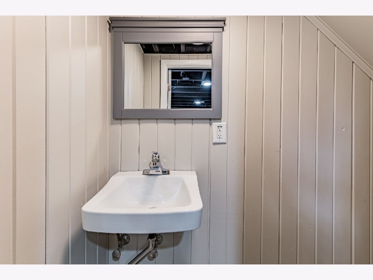
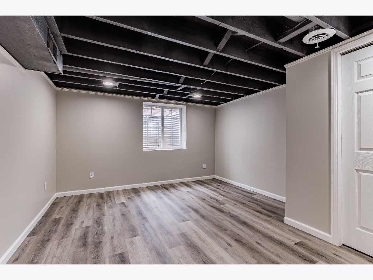
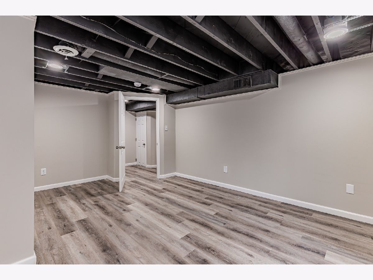
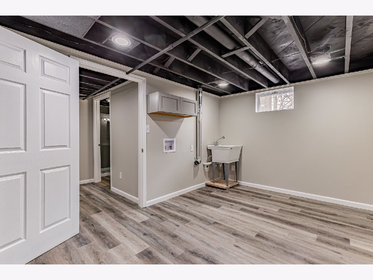
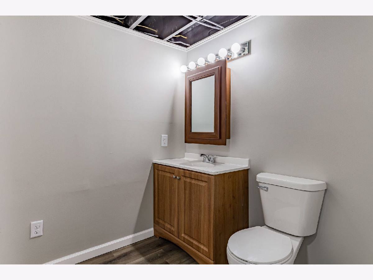
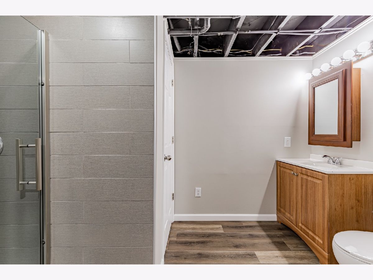
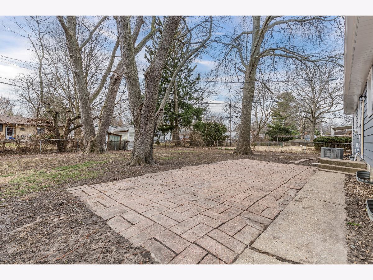
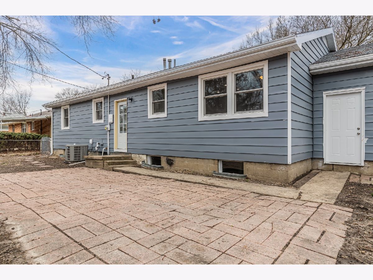
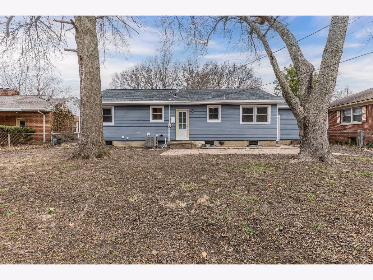
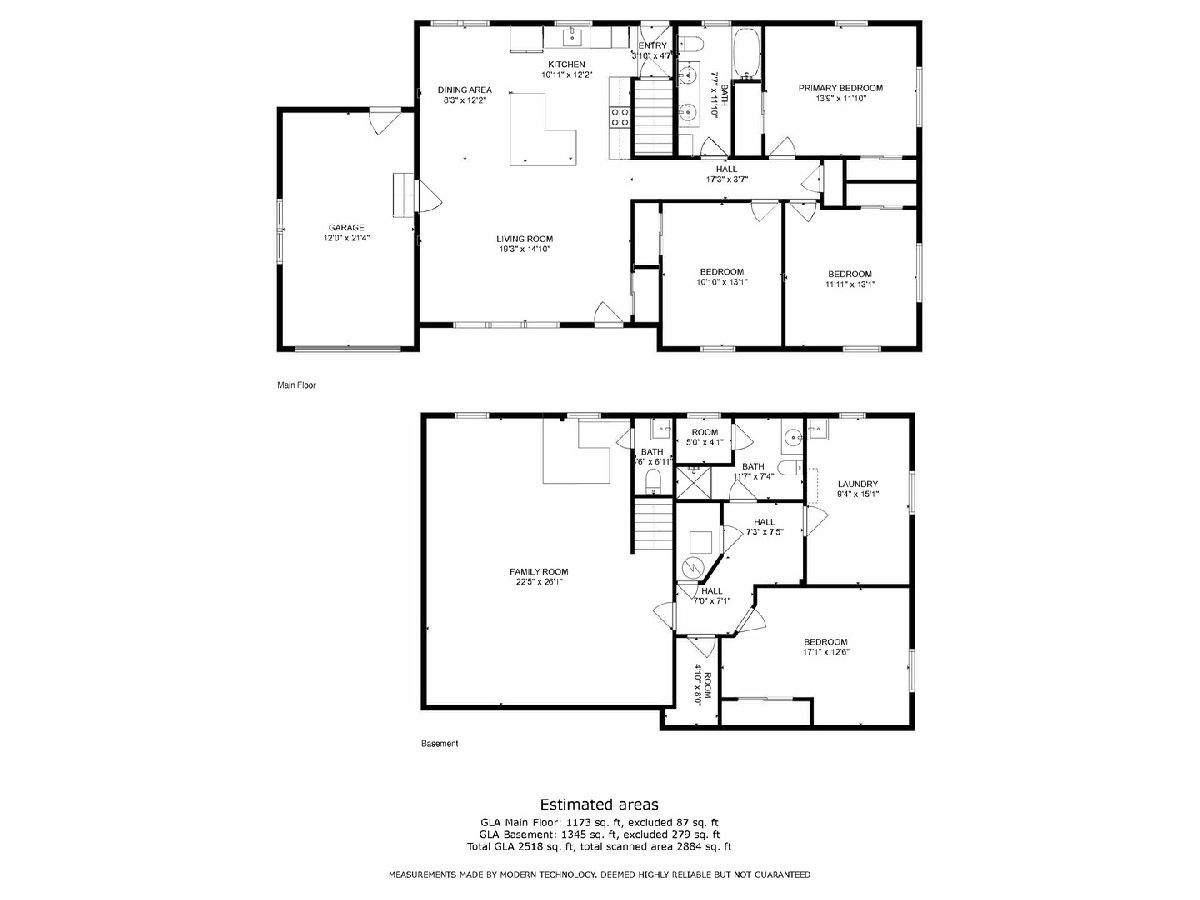
Room Specifics
Total Bedrooms: 4
Bedrooms Above Ground: 3
Bedrooms Below Ground: 1
Dimensions: —
Floor Type: —
Dimensions: —
Floor Type: —
Dimensions: —
Floor Type: —
Full Bathrooms: 3
Bathroom Amenities: —
Bathroom in Basement: 1
Rooms: —
Basement Description: Finished
Other Specifics
| 1 | |
| — | |
| Concrete | |
| — | |
| — | |
| 70.83 X 130.0 | |
| — | |
| — | |
| — | |
| — | |
| Not in DB | |
| — | |
| — | |
| — | |
| — |
Tax History
| Year | Property Taxes |
|---|---|
| 2022 | $4,166 |
| 2023 | $4,622 |
Contact Agent
Nearby Similar Homes
Nearby Sold Comparables
Contact Agent
Listing Provided By
RE/MAX REALTY ASSOCIATES-CHA



