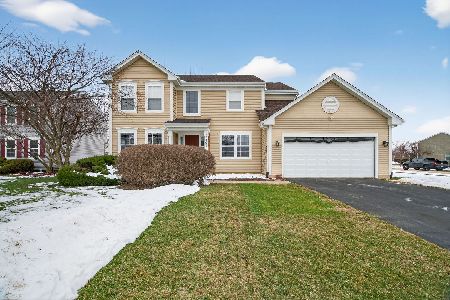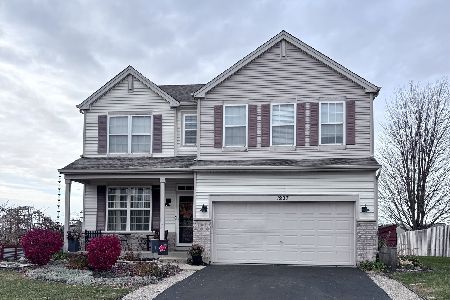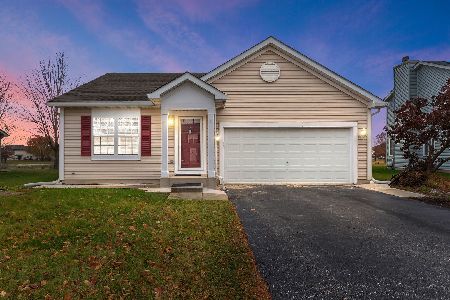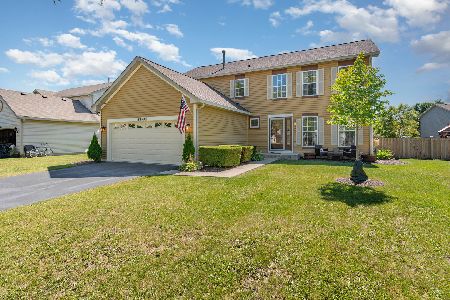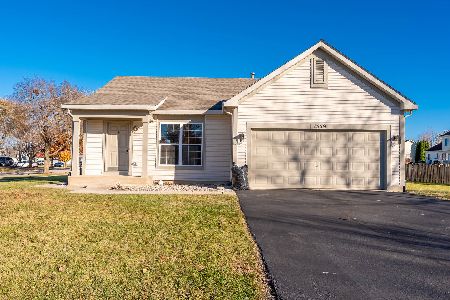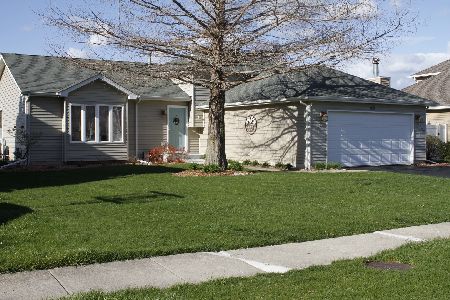601 Creekside Circle, Minooka, Illinois 60447
$212,000
|
Sold
|
|
| Status: | Closed |
| Sqft: | 2,178 |
| Cost/Sqft: | $101 |
| Beds: | 4 |
| Baths: | 4 |
| Year Built: | 2002 |
| Property Taxes: | $4,857 |
| Days On Market: | 3362 |
| Lot Size: | 0,21 |
Description
Nicely updated home in popular, friendly subdivision. this beautiful two story features: 4 bedrooms (4th bedroom is a bonus room over garage), 3 1/2 baths, new windows 2012, roof and siding installed 2013, w/30 yr. shingles; Finished basement with a large recreation room and a full bathroom, Master bedroom has Whirlpool tub, separate shower and closet space galore. Fenced yard w/ above ground pool, shed and large deck perfect home for entertaining.
Property Specifics
| Single Family | |
| — | |
| Traditional | |
| 2002 | |
| Full | |
| — | |
| No | |
| 0.21 |
| Grundy | |
| Misty Creek | |
| 120 / Annual | |
| None | |
| Public | |
| Public Sewer | |
| 09392910 | |
| 0314227015 |
Property History
| DATE: | EVENT: | PRICE: | SOURCE: |
|---|---|---|---|
| 16 Feb, 2017 | Sold | $212,000 | MRED MLS |
| 24 Dec, 2016 | Under contract | $219,900 | MRED MLS |
| 21 Nov, 2016 | Listed for sale | $219,900 | MRED MLS |
Room Specifics
Total Bedrooms: 4
Bedrooms Above Ground: 4
Bedrooms Below Ground: 0
Dimensions: —
Floor Type: Carpet
Dimensions: —
Floor Type: Carpet
Dimensions: —
Floor Type: Carpet
Full Bathrooms: 4
Bathroom Amenities: Whirlpool,Separate Shower
Bathroom in Basement: 1
Rooms: Recreation Room
Basement Description: Finished
Other Specifics
| 2.5 | |
| Concrete Perimeter | |
| Asphalt | |
| Deck, Above Ground Pool, Storms/Screens | |
| Fenced Yard | |
| 70X132 | |
| Unfinished | |
| Full | |
| Wood Laminate Floors, First Floor Laundry | |
| Range, Microwave, Dishwasher, Refrigerator, Disposal | |
| Not in DB | |
| Sidewalks, Street Lights, Street Paved | |
| — | |
| — | |
| Wood Burning, Gas Starter |
Tax History
| Year | Property Taxes |
|---|---|
| 2017 | $4,857 |
Contact Agent
Nearby Similar Homes
Nearby Sold Comparables
Contact Agent
Listing Provided By
Century 21 Affiliated

