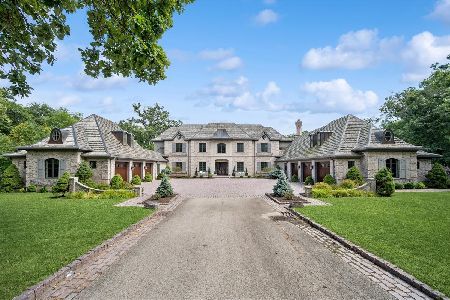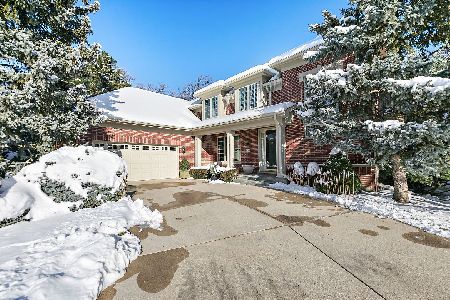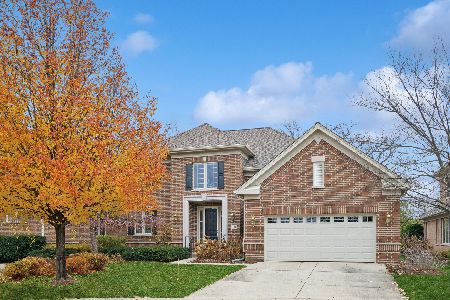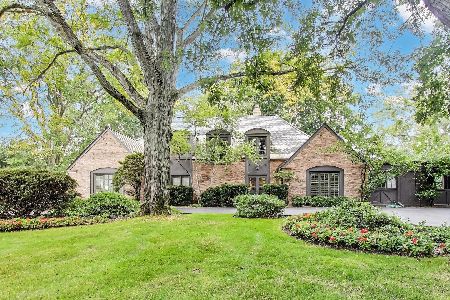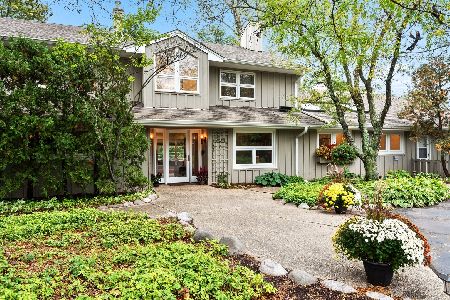601 Driftwood Lane, Northbrook, Illinois 60062
$985,000
|
Sold
|
|
| Status: | Closed |
| Sqft: | 5,300 |
| Cost/Sqft: | $189 |
| Beds: | 6 |
| Baths: | 8 |
| Year Built: | 1930 |
| Property Taxes: | $24,869 |
| Days On Market: | 2882 |
| Lot Size: | 1,10 |
Description
Imagine yourself in this expansive English Manor located on a private drive in the New Trier school district. How many homes have as much space, privacy and charm as this beautiful home on Driftwood Lane? This amazing home is situated on more than an acre of beautifully landscaped and wooded grounds. First and second floor master bedrooms. The 2nd floor master suite has private staircase, sitting room, his and hers bathrooms. Each bedroom has its own en suite bathroom. The living room features 19th century inspired oak walls with amazing hand carved detail, a gas log fireplace with wood and marble surround, 3 French doors that open to the front garden. Newly renovated, all stainless-steel kitchen with quartz counter tops and custom cabinetry. Updated bathrooms throughout and updated and NEW mechanicals! Copper gutters and slate roof. But it doesn't end there... out back is a full guest house with living space, bedroom, bathroom and kitchen. You must see this unique house for yourself!
Property Specifics
| Single Family | |
| — | |
| English | |
| 1930 | |
| Full | |
| — | |
| No | |
| 1.1 |
| Cook | |
| — | |
| 0 / Not Applicable | |
| None | |
| Lake Michigan | |
| Public Sewer | |
| 09856613 | |
| 04142000940000 |
Nearby Schools
| NAME: | DISTRICT: | DISTANCE: | |
|---|---|---|---|
|
Grade School
Middlefork Primary School |
29 | — | |
|
Middle School
Sunset Ridge Elementary School |
29 | Not in DB | |
|
High School
New Trier Twp H.s. Northfield/wi |
203 | Not in DB | |
Property History
| DATE: | EVENT: | PRICE: | SOURCE: |
|---|---|---|---|
| 26 Jul, 2018 | Sold | $985,000 | MRED MLS |
| 10 May, 2018 | Under contract | $1,000,000 | MRED MLS |
| 28 Feb, 2018 | Listed for sale | $1,000,000 | MRED MLS |
Room Specifics
Total Bedrooms: 7
Bedrooms Above Ground: 6
Bedrooms Below Ground: 1
Dimensions: —
Floor Type: Hardwood
Dimensions: —
Floor Type: Carpet
Dimensions: —
Floor Type: Hardwood
Dimensions: —
Floor Type: —
Dimensions: —
Floor Type: —
Dimensions: —
Floor Type: —
Full Bathrooms: 8
Bathroom Amenities: Whirlpool,Separate Shower
Bathroom in Basement: 1
Rooms: Bedroom 5,Bedroom 6,Bedroom 7,Recreation Room,Sitting Room,Workshop,Storage,Pantry,Sun Room,Other Room
Basement Description: Partially Finished
Other Specifics
| 3 | |
| Concrete Perimeter | |
| Asphalt,Brick,Side Drive | |
| Patio | |
| Fenced Yard,Landscaped,Wooded | |
| 249X286X99X85 | |
| Full,Pull Down Stair | |
| Full | |
| Bar-Wet, Hardwood Floors, First Floor Bedroom, First Floor Full Bath | |
| Range, Microwave, Dishwasher, Refrigerator, Washer, Dryer, Stainless Steel Appliance(s) | |
| Not in DB | |
| Street Lights, Street Paved | |
| — | |
| — | |
| Gas Log |
Tax History
| Year | Property Taxes |
|---|---|
| 2018 | $24,869 |
Contact Agent
Nearby Similar Homes
Nearby Sold Comparables
Contact Agent
Listing Provided By
Keller Williams Chicago-O'Hare

