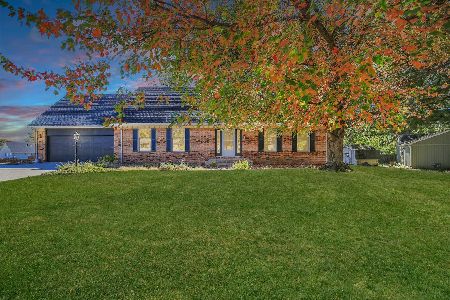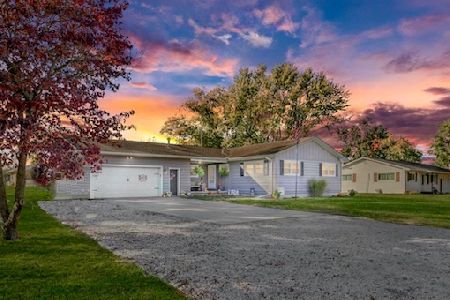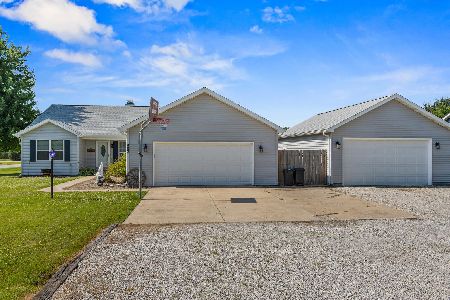601 Dunlap Woods, Sidney, Illinois 61877
$192,000
|
Sold
|
|
| Status: | Closed |
| Sqft: | 1,722 |
| Cost/Sqft: | $110 |
| Beds: | 4 |
| Baths: | 2 |
| Year Built: | 2006 |
| Property Taxes: | $3,717 |
| Days On Market: | 2546 |
| Lot Size: | 0,30 |
Description
Searching for a charming home in the desirable Unit 7 school district? Search no further! Here is it! As you pull into the driveway you will notice the welcoming front porch that leads you into this 4 bed, 2 bath home. This home offers you a beautiful kitchen with tons of cabinet/ counter space and all new stainless steel appliances (2017), a spacious living room with a gas log fireplace and mantel, a master suite that is sure to impress with an attached updated bathroom (2016), 3 other nicely sized bedrooms and an additional full bathroom that has also been updated (2016). Outback you will find a huge fenced in yard perfect for outdoor activities! Some other recent updates include: New sump pump in 2018, new furnace and A/C unit in 2017 and all the trim and interior doors were painted in 2014. Great home for a great price! Don't wait! Call us today to schedule a personal showing.
Property Specifics
| Single Family | |
| — | |
| Ranch | |
| 2006 | |
| None | |
| — | |
| No | |
| 0.3 |
| Champaign | |
| Arrowhead | |
| 0 / Not Applicable | |
| None | |
| Public | |
| Septic-Private | |
| 10306817 | |
| 242810353004 |
Nearby Schools
| NAME: | DISTRICT: | DISTANCE: | |
|---|---|---|---|
|
Grade School
Unity East Elementary School |
7 | — | |
|
Middle School
Unity Junior High School |
7 | Not in DB | |
|
High School
Unity High School |
7 | Not in DB | |
Property History
| DATE: | EVENT: | PRICE: | SOURCE: |
|---|---|---|---|
| 15 Nov, 2010 | Sold | $168,500 | MRED MLS |
| 4 Oct, 2010 | Under contract | $172,900 | MRED MLS |
| 12 Aug, 2010 | Listed for sale | $0 | MRED MLS |
| 30 May, 2019 | Sold | $192,000 | MRED MLS |
| 16 Mar, 2019 | Under contract | $190,000 | MRED MLS |
| 13 Mar, 2019 | Listed for sale | $190,000 | MRED MLS |
Room Specifics
Total Bedrooms: 4
Bedrooms Above Ground: 4
Bedrooms Below Ground: 0
Dimensions: —
Floor Type: Carpet
Dimensions: —
Floor Type: Carpet
Dimensions: —
Floor Type: Carpet
Full Bathrooms: 2
Bathroom Amenities: —
Bathroom in Basement: 0
Rooms: No additional rooms
Basement Description: Crawl
Other Specifics
| 2 | |
| — | |
| — | |
| Patio | |
| — | |
| 116 X 119 X 115 X 106 | |
| — | |
| Full | |
| Vaulted/Cathedral Ceilings | |
| Double Oven, Range, Microwave, Dishwasher, Refrigerator, Disposal, Stainless Steel Appliance(s) | |
| Not in DB | |
| — | |
| — | |
| — | |
| — |
Tax History
| Year | Property Taxes |
|---|---|
| 2010 | $3,807 |
| 2019 | $3,717 |
Contact Agent
Nearby Similar Homes
Nearby Sold Comparables
Contact Agent
Listing Provided By
KELLER WILLIAMS-TREC







