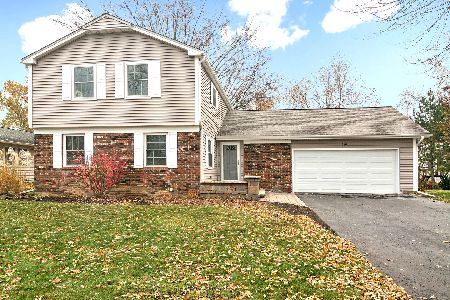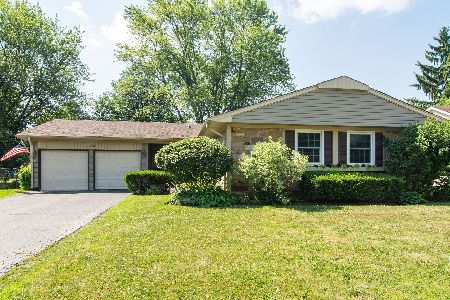601 Farrington Court, Buffalo Grove, Illinois 60089
$682,000
|
Sold
|
|
| Status: | Closed |
| Sqft: | 4,220 |
| Cost/Sqft: | $166 |
| Beds: | 5 |
| Baths: | 5 |
| Year Built: | 1998 |
| Property Taxes: | $14,766 |
| Days On Market: | 6094 |
| Lot Size: | 0,60 |
Description
Custom Built Insignia Home featuring 5+ Bedrooms, 5 Full Baths, First Floor Bdrm, Buyers will enjoy this home with 2 Story Living rm & Foyer with White Columns , Sunken Family room with Fireplace. Totally Updated Kitchen with Center Island & Table Space. Nice Deck of Kitchen. 1/2 acre plus lot, FencedAll bedrooms have bathrooms, Lrg Mas Bedrm with 2 Walk-in closets. Full finished Basement, Great Loc., Stevenson H.S.
Property Specifics
| Single Family | |
| — | |
| Colonial | |
| 1998 | |
| Full | |
| 2 STORY | |
| No | |
| 0.6 |
| Lake | |
| Insignia Point | |
| 0 / Not Applicable | |
| None | |
| Lake Michigan | |
| Public Sewer | |
| 07254069 | |
| 15322020280000 |
Nearby Schools
| NAME: | DISTRICT: | DISTANCE: | |
|---|---|---|---|
|
Grade School
Ivy Hall Elementary School |
96 | — | |
|
Middle School
Twin Groves Middle School |
96 | Not in DB | |
|
High School
Adlai E Stevenson High School |
125 | Not in DB | |
Property History
| DATE: | EVENT: | PRICE: | SOURCE: |
|---|---|---|---|
| 18 Sep, 2009 | Sold | $682,000 | MRED MLS |
| 13 Jul, 2009 | Under contract | $699,999 | MRED MLS |
| 24 Jun, 2009 | Listed for sale | $699,999 | MRED MLS |
Room Specifics
Total Bedrooms: 6
Bedrooms Above Ground: 5
Bedrooms Below Ground: 1
Dimensions: —
Floor Type: Carpet
Dimensions: —
Floor Type: Carpet
Dimensions: —
Floor Type: Carpet
Dimensions: —
Floor Type: —
Dimensions: —
Floor Type: —
Full Bathrooms: 5
Bathroom Amenities: Separate Shower,Double Sink
Bathroom in Basement: 1
Rooms: Bedroom 5,Bedroom 6,Den,Eating Area,Foyer,Gallery,Recreation Room,Storage,Utility Room-1st Floor
Basement Description: Finished
Other Specifics
| 3 | |
| Concrete Perimeter | |
| Concrete | |
| Deck, Patio | |
| Corner Lot,Cul-De-Sac,Fenced Yard,Forest Preserve Adjacent,Landscaped,Park Adjacent,Wooded | |
| 180X160X140X140 | |
| — | |
| Full | |
| Vaulted/Cathedral Ceilings, Skylight(s), Bar-Wet, First Floor Bedroom | |
| Range, Microwave, Dishwasher, Refrigerator, Washer, Dryer, Disposal | |
| Not in DB | |
| Sidewalks, Street Lights, Street Paved | |
| — | |
| — | |
| Gas Starter |
Tax History
| Year | Property Taxes |
|---|---|
| 2009 | $14,766 |
Contact Agent
Nearby Similar Homes
Nearby Sold Comparables
Contact Agent
Listing Provided By
RE/MAX Suburban







