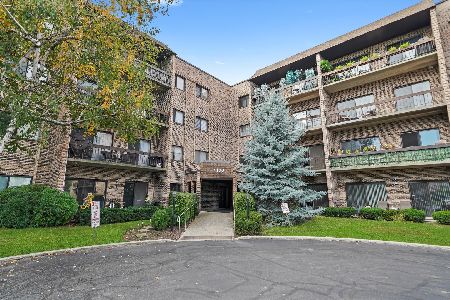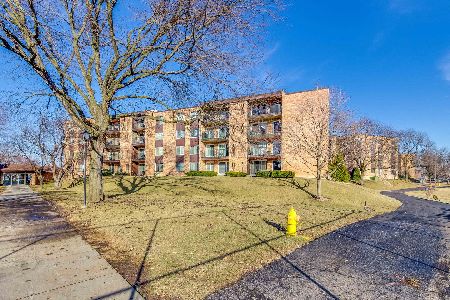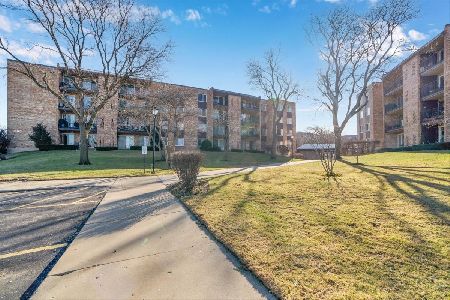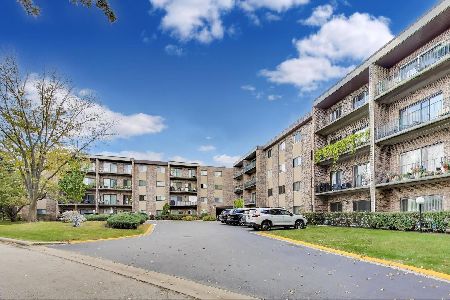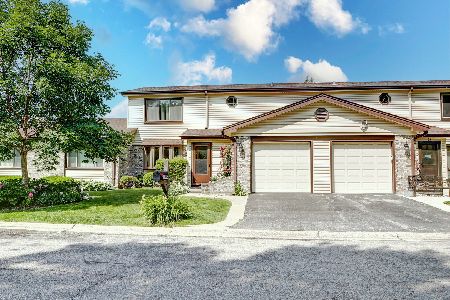601 Huntington Commons Road, Mount Prospect, Illinois 60056
$133,500
|
Sold
|
|
| Status: | Closed |
| Sqft: | 0 |
| Cost/Sqft: | — |
| Beds: | 2 |
| Baths: | 2 |
| Year Built: | 1976 |
| Property Taxes: | $2,571 |
| Days On Market: | 2362 |
| Lot Size: | 0,00 |
Description
UNIT CAN BE RENTED!! UNDERGROUND PARKING SPACE #29 SPACIOUS, LIGHT & BRIGHT 2 BEDROOM, 2 BATH CONDO LOCATED IN AN ALL BRICK 4 STORY ELEVATOR BLDG WITH HEATED GARAGE. FRESHLY PAINTED THROUGH OUT IN NEUTRAL COLORS WITH NEW LAMINATE FLOORING IN LIVING ROOM, DINING ROOM & EAT-IN-KITCHEN WITH HUGE PANTRY. SLIDING GLASS DOORS OFF LARGE LIVING ROOM LEAD TO PRIVATE BALCONY. KITCHEN CABINETS HAVE BEEN REFINISHED. GENEROUS CLOSETS IN BOTH BEDROOMS WITH UPDATED BATHS. FURNACE & A/C ARE ONE YEAR NEW. LOADS OF AMENITIES INCLUDE BIKE TRAILS, OUT DOOR POOL & TENNIS COURTS. STORAGE & LAUNDRY ON THE FIRST FLOOR. CLOSE TO STORES, PACE BUS, TRAIN & EXPRESS WAYS. ***NOT FHA APPROVED*****
Property Specifics
| Condos/Townhomes | |
| 4 | |
| — | |
| 1976 | |
| None | |
| 2ND FLOOR CONDO | |
| No | |
| — |
| Cook | |
| Lakeside | |
| 335 / Monthly | |
| Water,Parking,Insurance,Clubhouse,Pool,Exterior Maintenance,Lawn Care,Scavenger,Snow Removal | |
| Lake Michigan | |
| Public Sewer | |
| 10472089 | |
| 08144010781014 |
Nearby Schools
| NAME: | DISTRICT: | DISTANCE: | |
|---|---|---|---|
|
Grade School
Brentwood Elementary School |
59 | — | |
|
Middle School
Friendship Junior High School |
59 | Not in DB | |
|
High School
Prospect High School |
214 | Not in DB | |
Property History
| DATE: | EVENT: | PRICE: | SOURCE: |
|---|---|---|---|
| 10 Oct, 2019 | Sold | $133,500 | MRED MLS |
| 27 Aug, 2019 | Under contract | $147,000 | MRED MLS |
| 2 Aug, 2019 | Listed for sale | $147,000 | MRED MLS |
| 1 Dec, 2019 | Under contract | $0 | MRED MLS |
| 29 Oct, 2019 | Listed for sale | $0 | MRED MLS |
Room Specifics
Total Bedrooms: 2
Bedrooms Above Ground: 2
Bedrooms Below Ground: 0
Dimensions: —
Floor Type: Carpet
Full Bathrooms: 2
Bathroom Amenities: —
Bathroom in Basement: —
Rooms: No additional rooms
Basement Description: None
Other Specifics
| 1 | |
| — | |
| Asphalt | |
| Balcony, Storms/Screens, Door Monitored By TV | |
| — | |
| COMMON | |
| — | |
| Full | |
| — | |
| — | |
| Not in DB | |
| — | |
| — | |
| Bike Room/Bike Trails, Coin Laundry, Elevator(s), Storage, Park, Pool, Security Door Lock(s), Tennis Court(s) | |
| — |
Tax History
| Year | Property Taxes |
|---|---|
| 2019 | $2,571 |
Contact Agent
Nearby Similar Homes
Nearby Sold Comparables
Contact Agent
Listing Provided By
Baird & Warner


