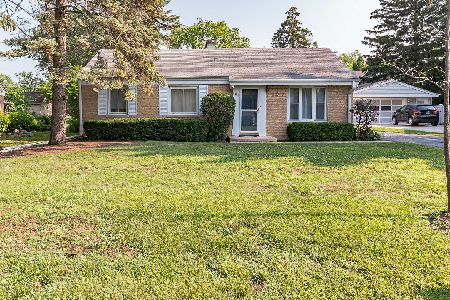601 Larkdale Lane, Mount Prospect, Illinois 60056
$890,000
|
Sold
|
|
| Status: | Closed |
| Sqft: | 4,500 |
| Cost/Sqft: | $200 |
| Beds: | 4 |
| Baths: | 5 |
| Year Built: | 2007 |
| Property Taxes: | $20,219 |
| Days On Market: | 1104 |
| Lot Size: | 0,27 |
Description
Feel at home and fall in love with this luxurious and well-crafted custom-built home with all the amenities, priced at less than full replacement cost. Walk through the custom-carved front door and be welcomed by Brazilian cherry hardwood floors and a dramatic staircase. The kitchen is fully equipped and fully upgraded, with high-end Viking and Wolf appliances. Marble countertops and beautiful cabinets with rollout drawers provide plenty of storage space, while a large island provides seating for 7 people. Ceilings are 12 feet, and doors are 9 feet. Entertain in the huge family room with fireplace, and watch television in fully-wired surround sound. An intercom system with separate controls in every room can provide music to the whole house, while the home is fully wired as a smarthome, providing information such as security status and notifications of open doors. Every room is bathed in bright, natural light coming through the upgraded Pella windows. 2 high-efficiency furnaces and 2 air conditioners provide comfort through 4 different heating and cooling zones in the home, while the fully-finished basement has in-floor radiant heat. A central vacuum will provide convenience. Upstairs, there are 2 master bedrooms, one with a jacuzzi and stunning glass shower and extra body sprays. The second master bedroom also has an attached bathroom with jacuzzi, and is perfect for guests, as a separate stairway is accessible. Both bedrooms have extra-large closets, while 2 additional bedrooms are perfect for families or guests. Outside, there is a brick paver patio, a second fireplace, a granite serving counter, and a fence along with privacy provided by opulent, magnificent landscaping. This home is equipped with fire sprinklers, a home generator and a 3-car garage, complete with shelving and storage. It has over $200,000 in renovations, updates and landscaping. Conveniently located near shopping, transportation and excellent schools.
Property Specifics
| Single Family | |
| — | |
| — | |
| 2007 | |
| — | |
| — | |
| No | |
| 0.27 |
| Cook | |
| — | |
| 0 / Not Applicable | |
| — | |
| — | |
| — | |
| 11700384 | |
| 03273130080000 |
Nearby Schools
| NAME: | DISTRICT: | DISTANCE: | |
|---|---|---|---|
|
Grade School
Dryden Elementary School |
25 | — | |
|
Middle School
South Middle School |
25 | Not in DB | |
|
High School
Prospect High School |
214 | Not in DB | |
Property History
| DATE: | EVENT: | PRICE: | SOURCE: |
|---|---|---|---|
| 18 Sep, 2009 | Sold | $655,000 | MRED MLS |
| 27 Aug, 2009 | Under contract | $689,900 | MRED MLS |
| — | Last price change | $699,900 | MRED MLS |
| 29 May, 2008 | Listed for sale | $899,900 | MRED MLS |
| 16 Mar, 2023 | Sold | $890,000 | MRED MLS |
| 5 Feb, 2023 | Under contract | $899,900 | MRED MLS |
| 11 Jan, 2023 | Listed for sale | $899,900 | MRED MLS |
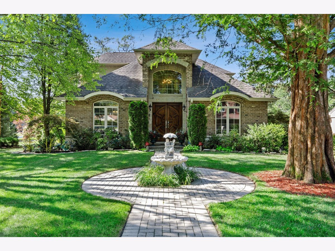
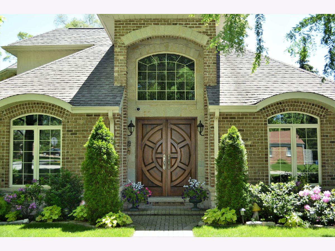
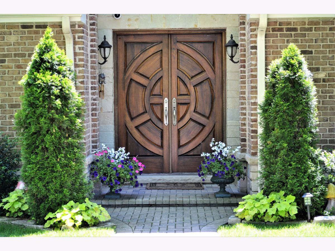
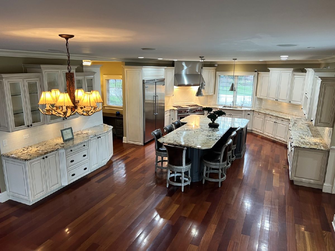
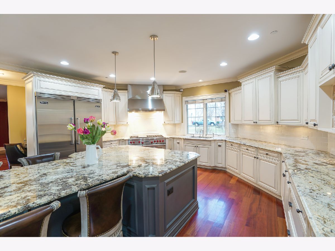
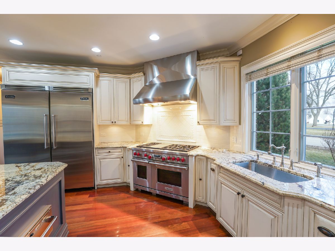
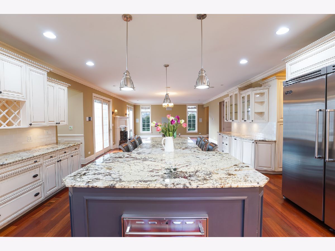
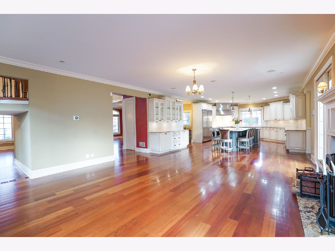
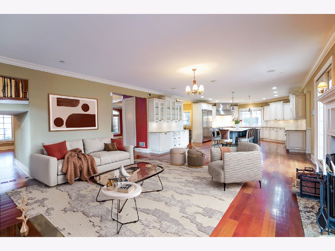
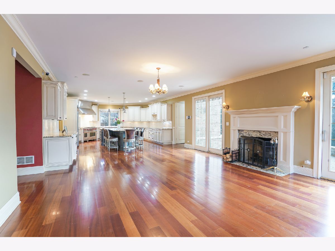
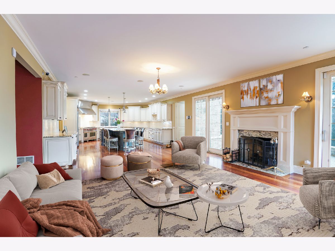
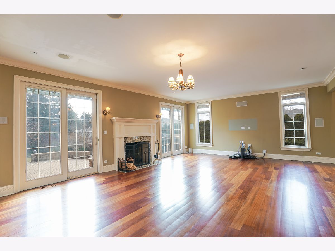
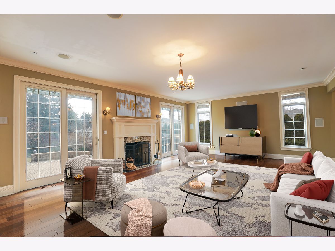
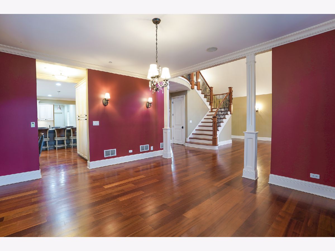
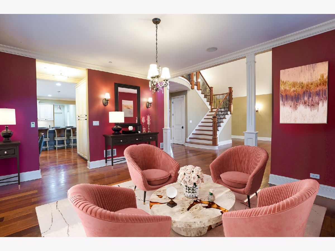
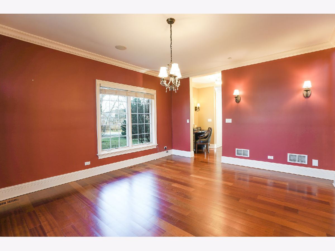
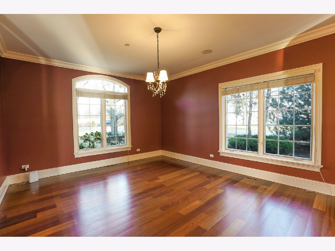
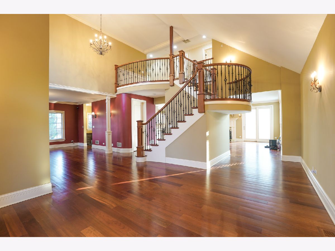
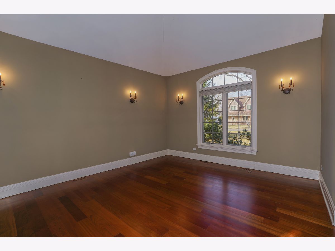
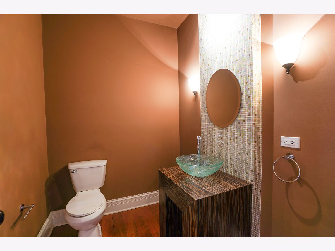
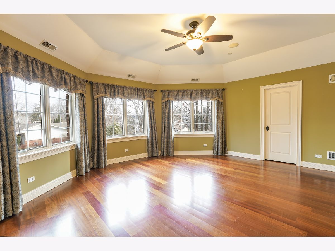
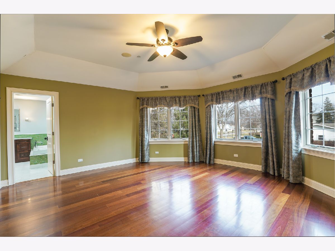
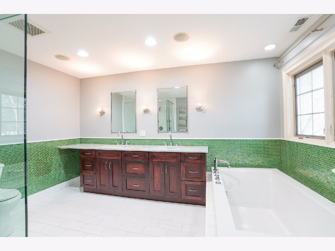
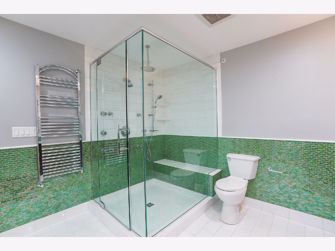
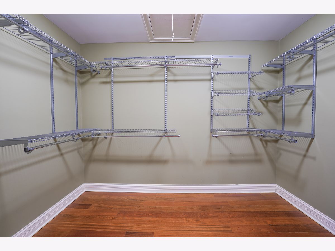
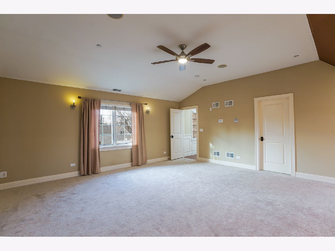
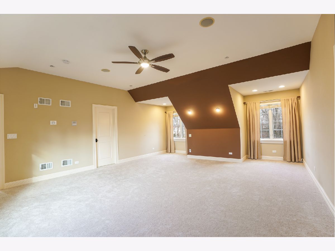
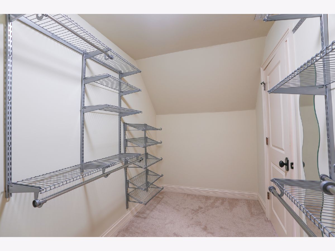
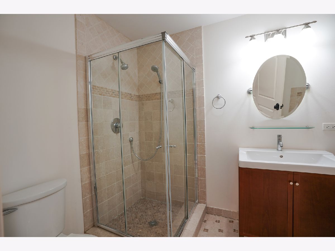
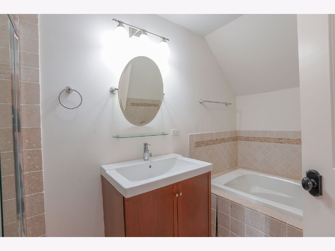
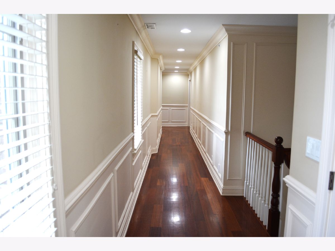
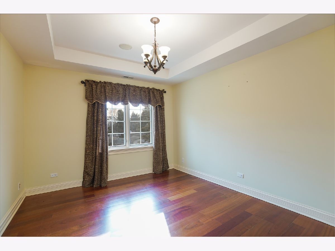
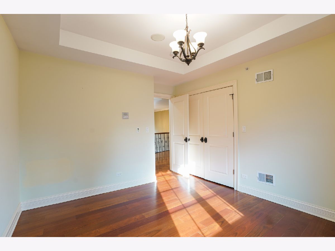
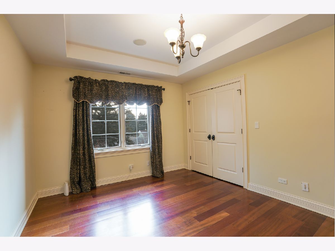
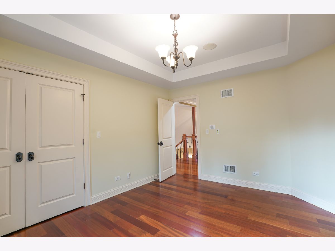
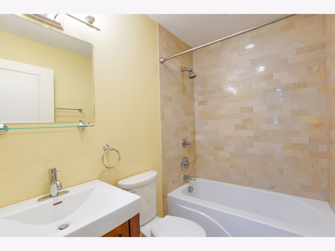
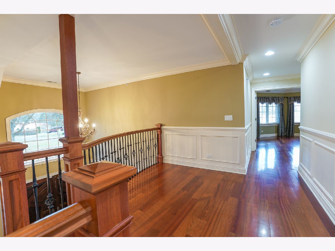
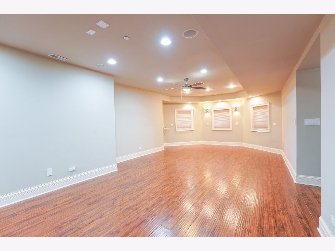
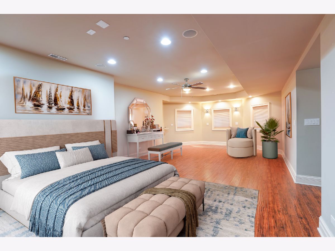
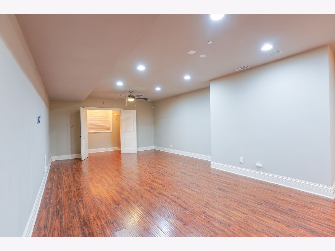
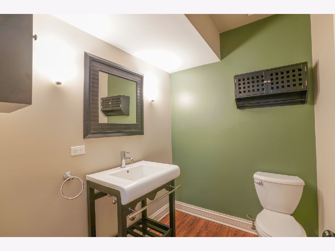
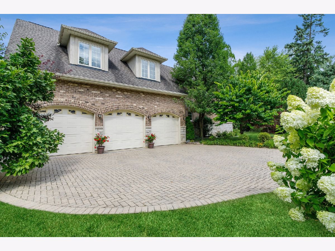
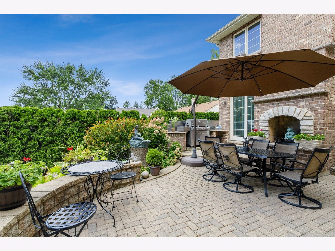
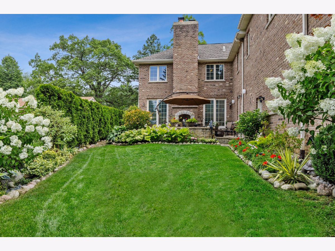
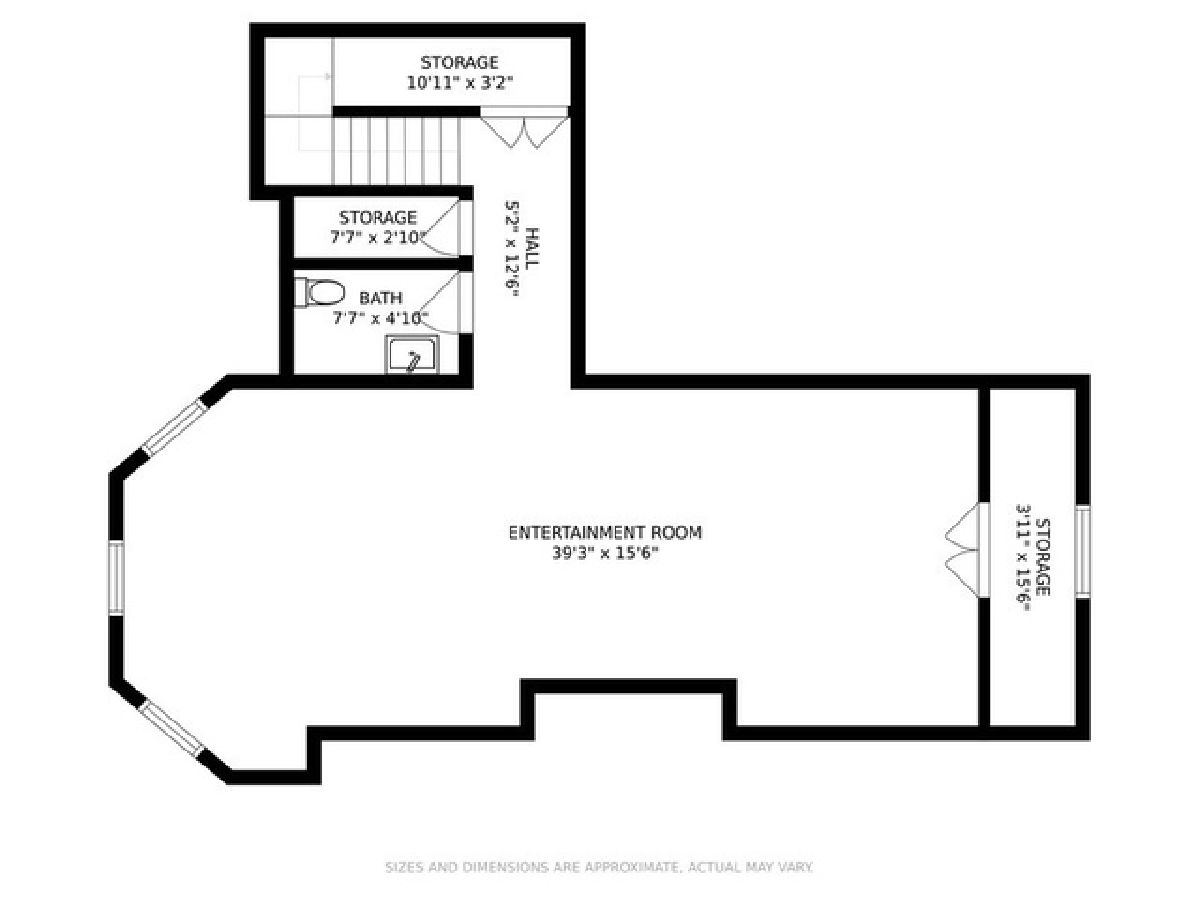
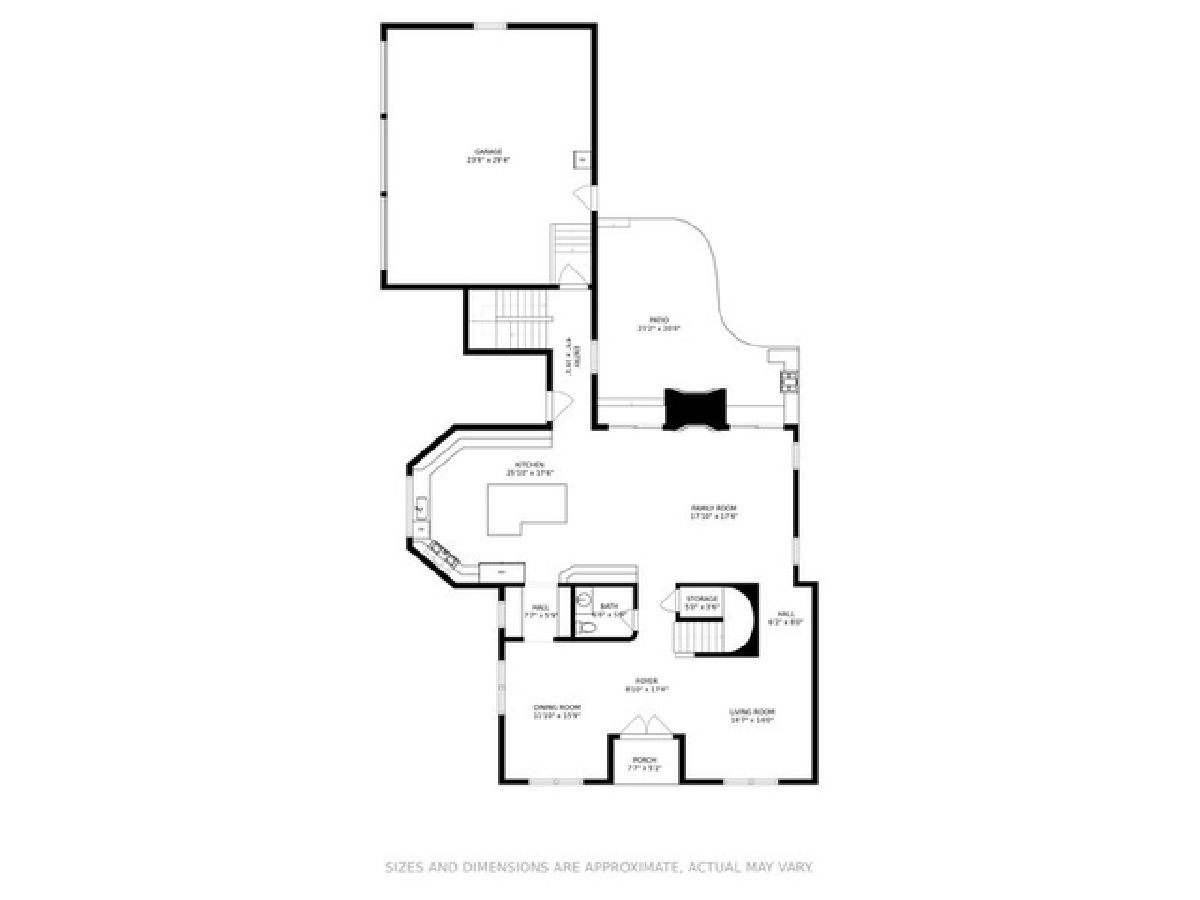
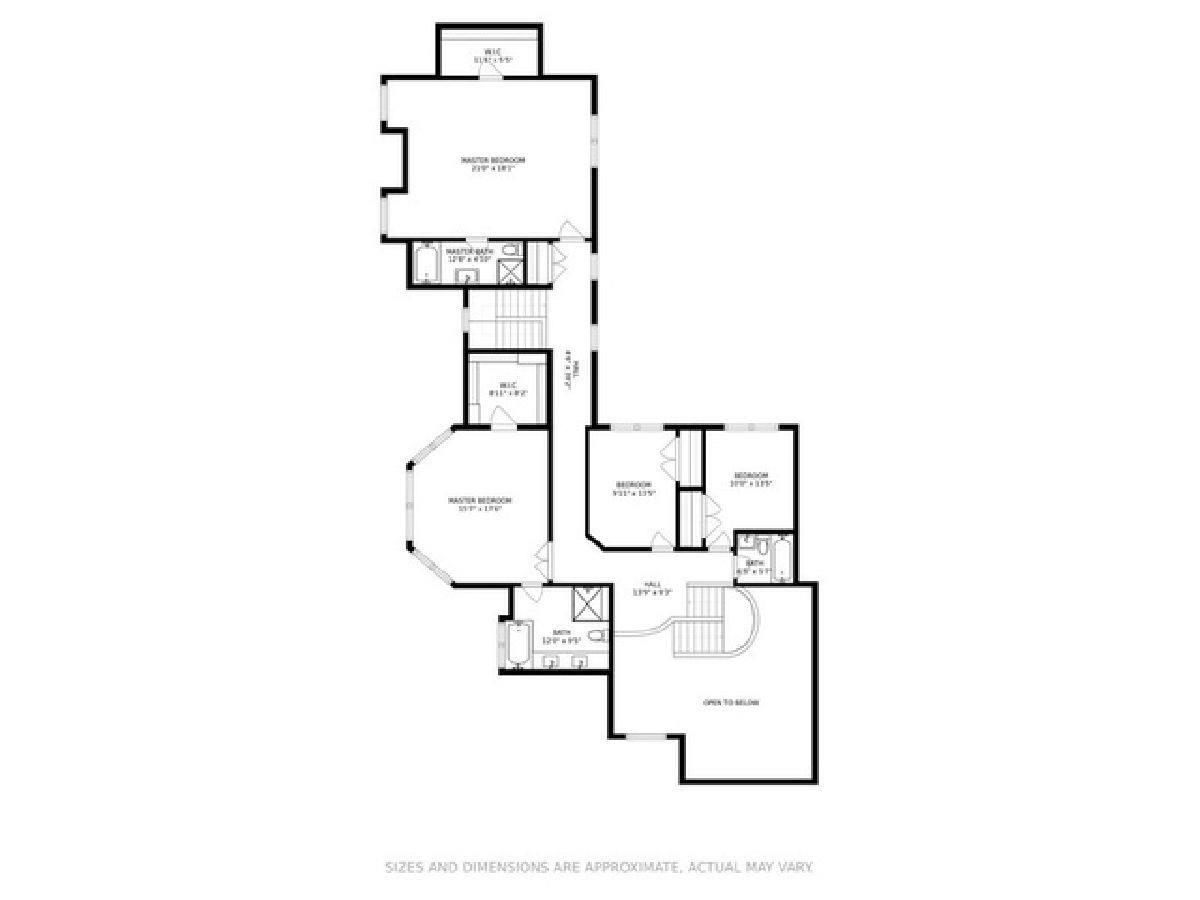
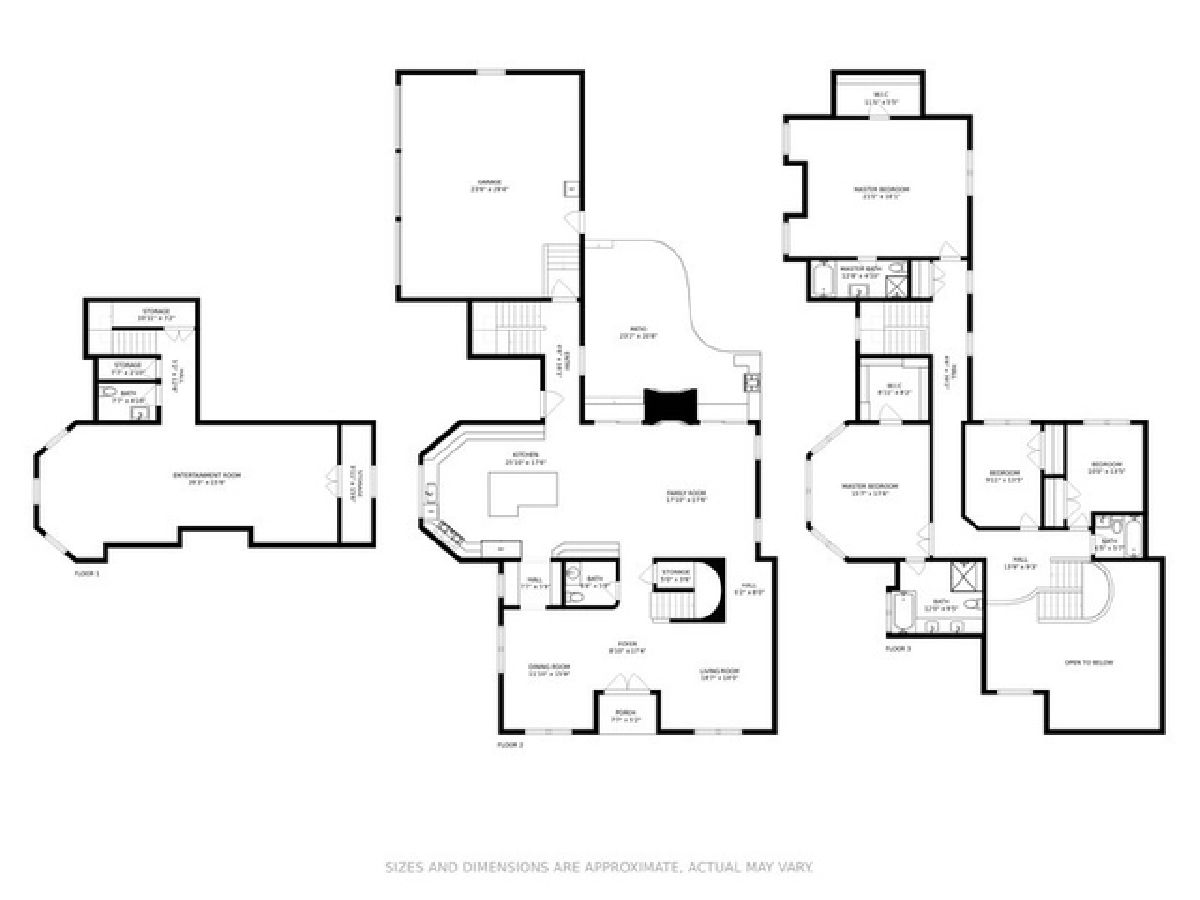
Room Specifics
Total Bedrooms: 4
Bedrooms Above Ground: 4
Bedrooms Below Ground: 0
Dimensions: —
Floor Type: —
Dimensions: —
Floor Type: —
Dimensions: —
Floor Type: —
Full Bathrooms: 5
Bathroom Amenities: Whirlpool,Separate Shower,Double Sink,Full Body Spray Shower
Bathroom in Basement: 1
Rooms: —
Basement Description: Finished
Other Specifics
| 3 | |
| — | |
| Brick | |
| — | |
| — | |
| 0.2703 | |
| Pull Down Stair,Unfinished | |
| — | |
| — | |
| — | |
| Not in DB | |
| — | |
| — | |
| — | |
| — |
Tax History
| Year | Property Taxes |
|---|---|
| 2009 | $15,871 |
| 2023 | $20,219 |
Contact Agent
Nearby Similar Homes
Nearby Sold Comparables
Contact Agent
Listing Provided By
Core Realty & Investments Inc.





