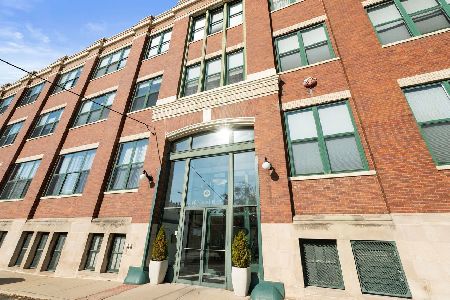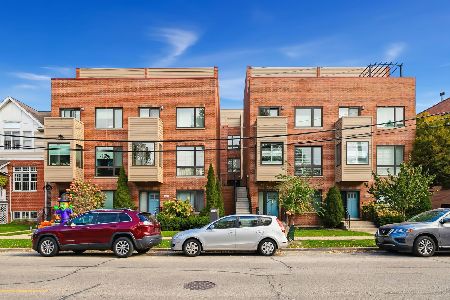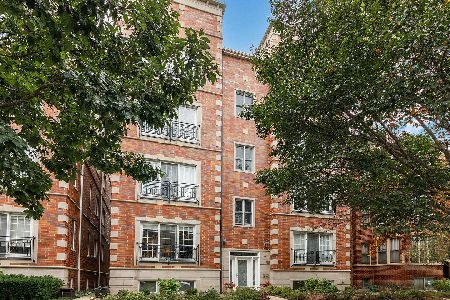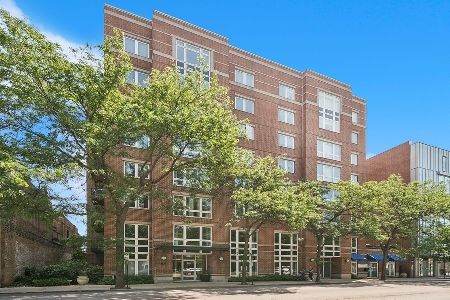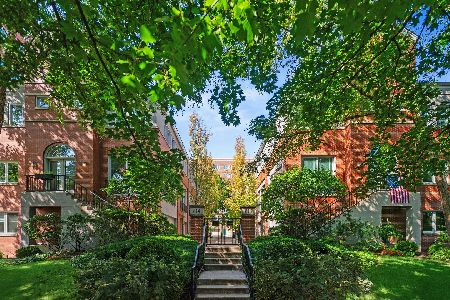601 Linden Place, Evanston, Illinois 60202
$485,000
|
Sold
|
|
| Status: | Closed |
| Sqft: | 1,470 |
| Cost/Sqft: | $312 |
| Beds: | 2 |
| Baths: | 3 |
| Year Built: | 1994 |
| Property Taxes: | $9,190 |
| Days On Market: | 585 |
| Lot Size: | 0,00 |
Description
Spectacular sun-filled townhome in the popular New Biscuit Lofts! The first floor features an open floor plan, soaring ceilings, exposed brick, hardwood floors, woodburning fireplace and completely new kitchen: stainless appliances, quartz countertops, custom cabinetry, built-in seating and designer lighting. Totally new first floor powder room. Additional storage on the main level. The 2nd floor features a primary suite with private bath, large second bedroom and totally renovated hall bath. New HVAC system!! In-unit laundry and convenient heated garage parking! Front patio is a great spot to enjoy the award winning garden area. This pet-friendly building also has a fabulous roof deck with views of the lake and city. Unsurpassed location: walk to Main Street shopping, restaurants, grocery store and entertainment. Both the Metra and "el" trains are a very short walk away and provide easy access to downtown or the northern suburbs. A few blocks to Lake Michigan, bike trails, walking paths and beaches. Close to Northwestern University. 601 Linden is a unique 90's conversion of the prior Nabisco factory.
Property Specifics
| Condos/Townhomes | |
| 3 | |
| — | |
| 1994 | |
| — | |
| TOWNHOUSE | |
| No | |
| — |
| Cook | |
| New Biscuit Lofts | |
| 837 / Monthly | |
| — | |
| — | |
| — | |
| 12015044 | |
| 11194060221048 |
Nearby Schools
| NAME: | DISTRICT: | DISTANCE: | |
|---|---|---|---|
|
Grade School
Lincoln Elementary School |
65 | — | |
|
Middle School
Chute Middle School |
65 | Not in DB | |
|
High School
Evanston Twp High School |
202 | Not in DB | |
Property History
| DATE: | EVENT: | PRICE: | SOURCE: |
|---|---|---|---|
| 26 Jan, 2010 | Sold | $310,000 | MRED MLS |
| 20 Oct, 2009 | Under contract | $349,000 | MRED MLS |
| 24 Jul, 2009 | Listed for sale | $349,000 | MRED MLS |
| 19 Aug, 2020 | Sold | $380,000 | MRED MLS |
| 10 Jul, 2020 | Under contract | $389,000 | MRED MLS |
| — | Last price change | $400,000 | MRED MLS |
| 22 Apr, 2020 | Listed for sale | $400,000 | MRED MLS |
| 10 May, 2024 | Sold | $485,000 | MRED MLS |
| 8 Apr, 2024 | Under contract | $459,000 | MRED MLS |
| 4 Apr, 2024 | Listed for sale | $459,000 | MRED MLS |
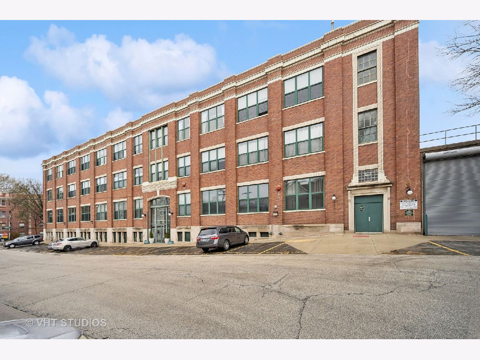
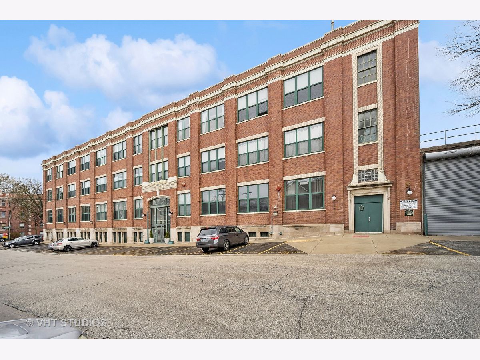
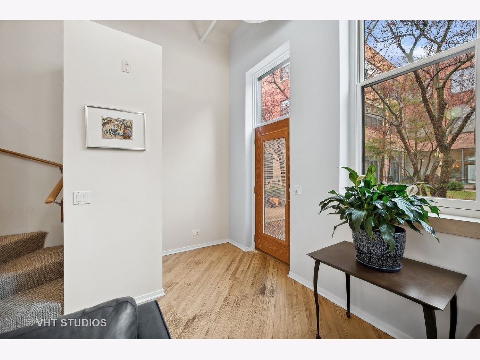
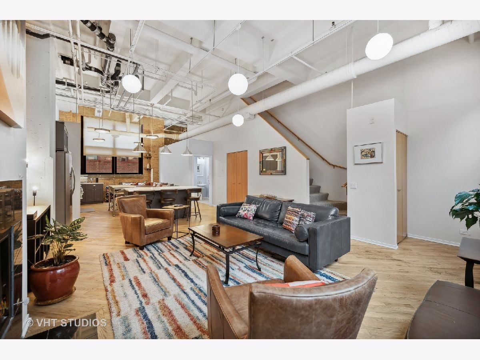
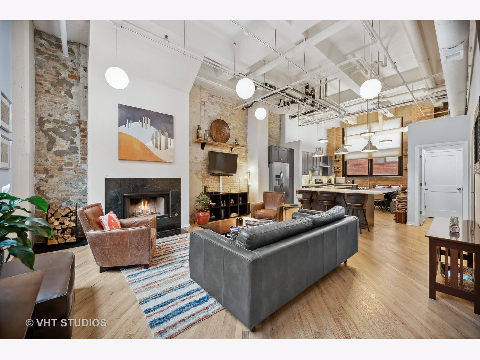
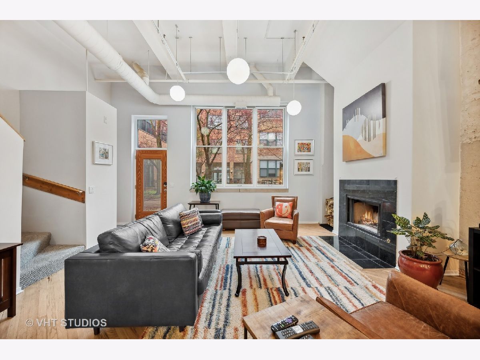
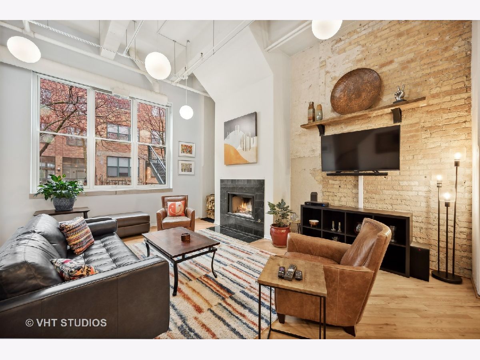
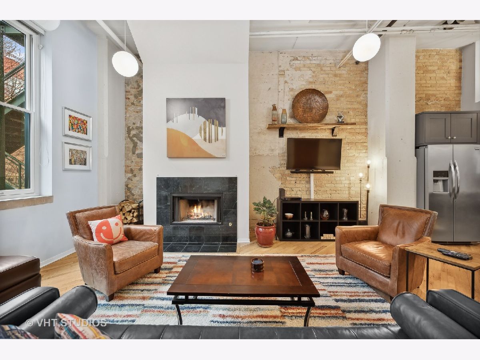
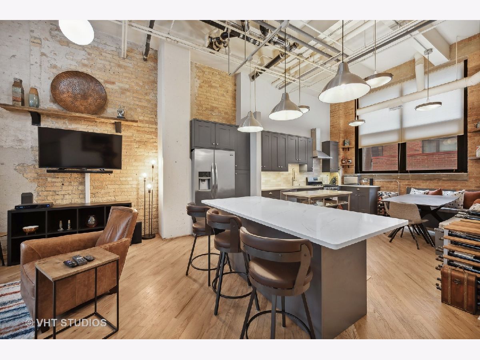
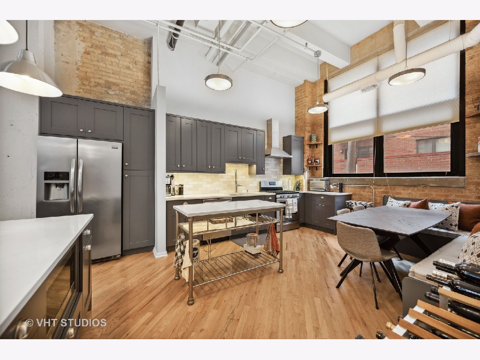
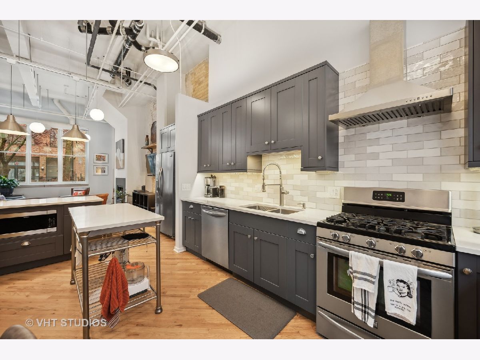
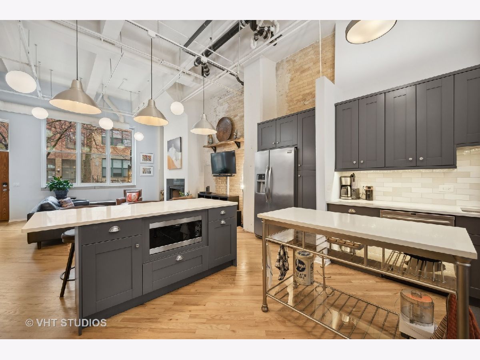
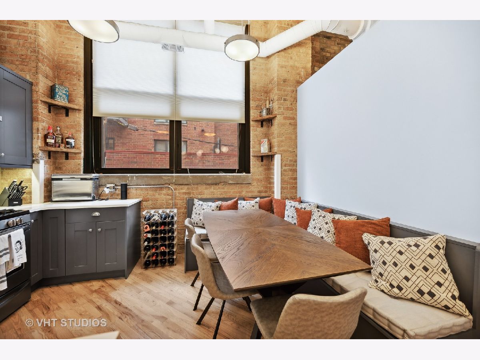
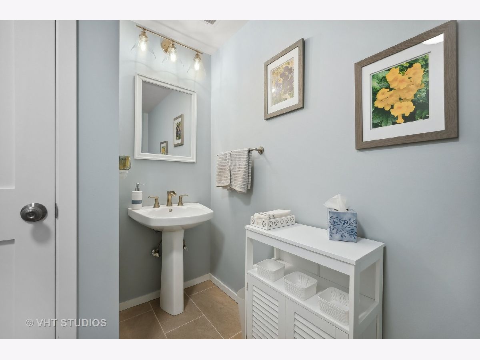
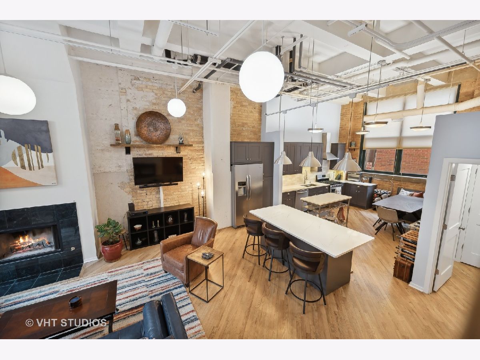
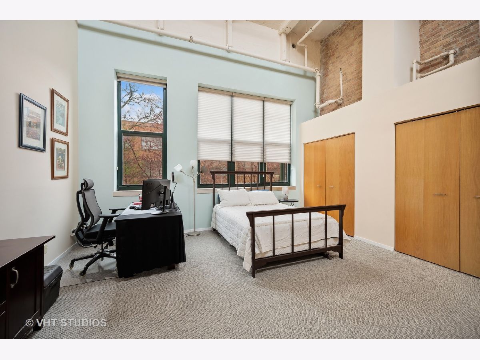
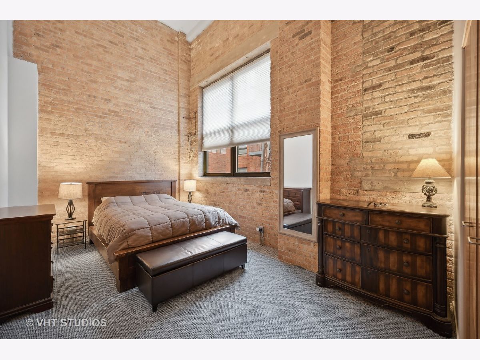
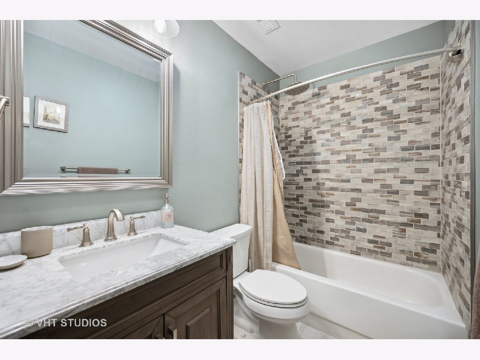
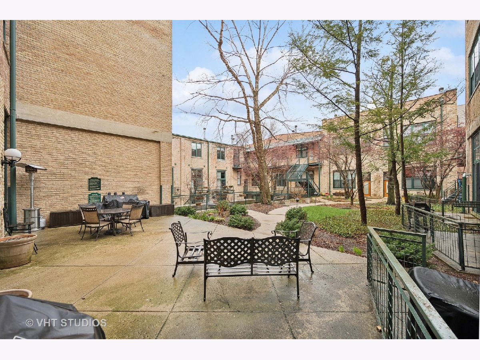
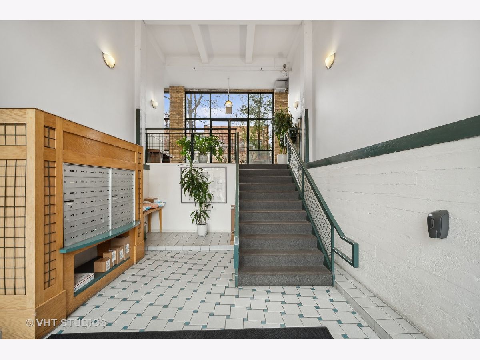
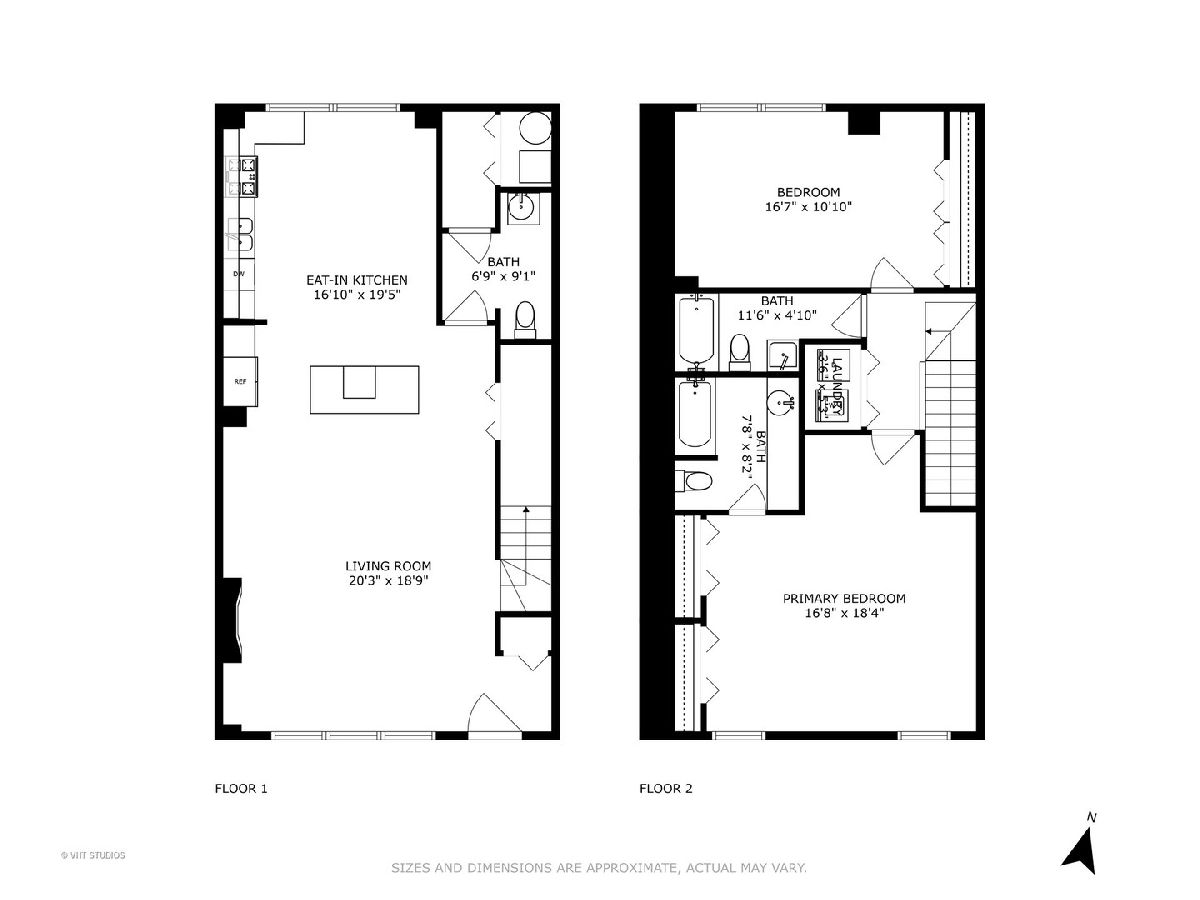
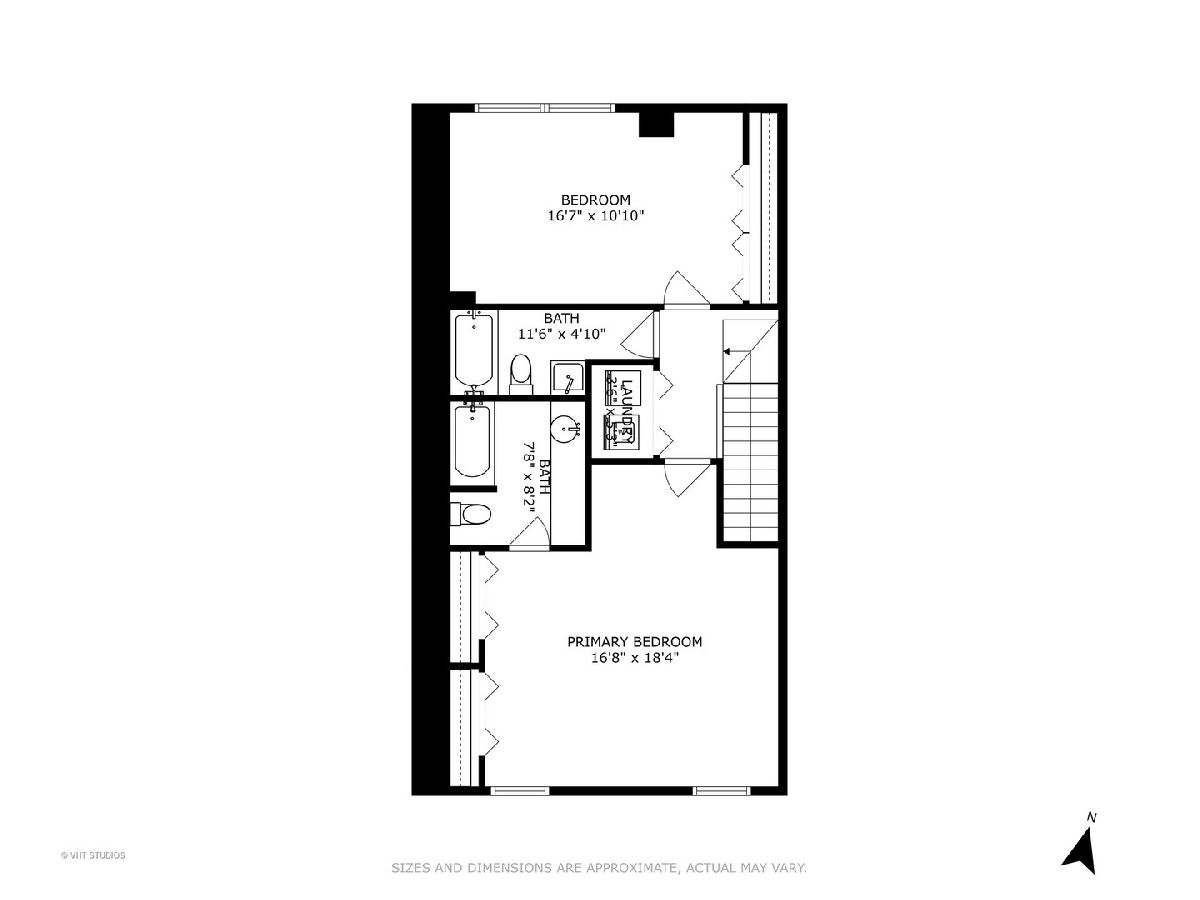
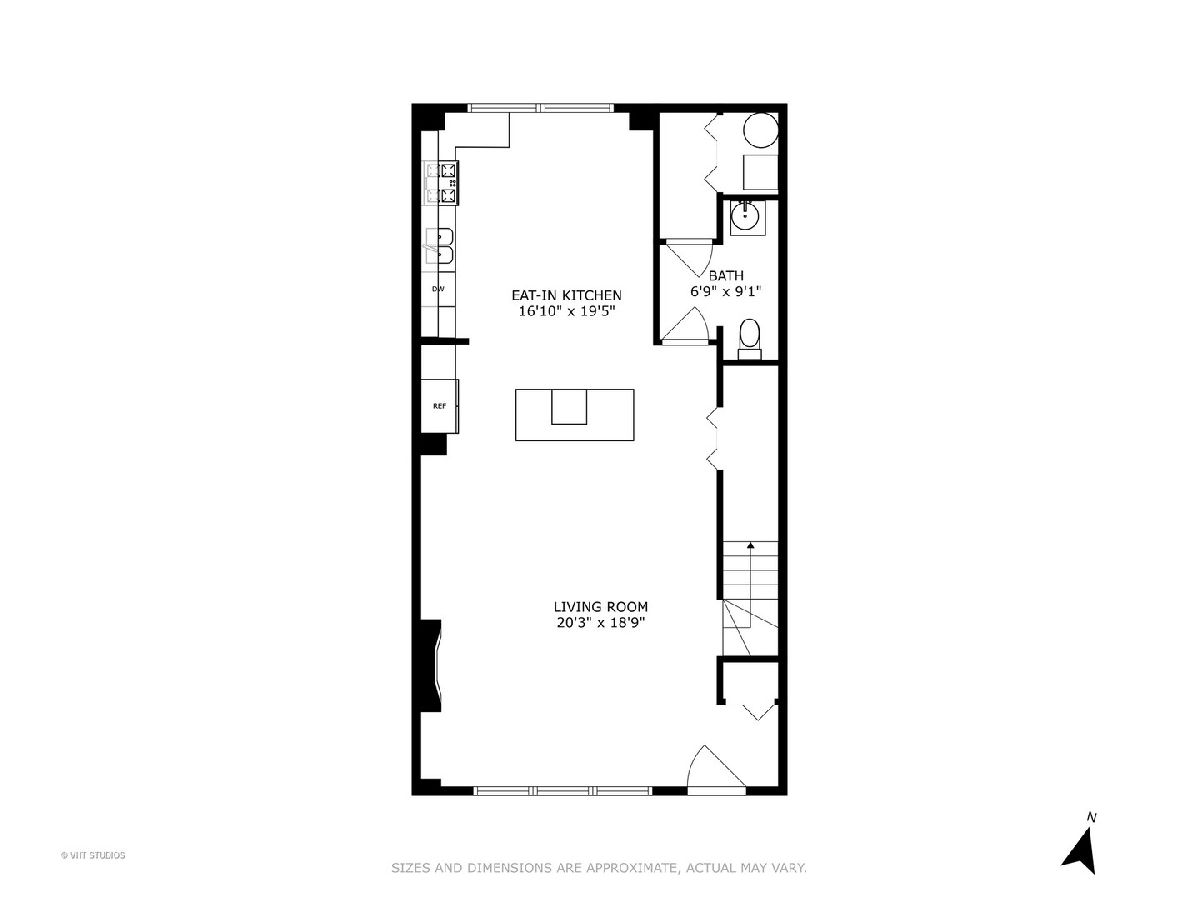
Room Specifics
Total Bedrooms: 2
Bedrooms Above Ground: 2
Bedrooms Below Ground: 0
Dimensions: —
Floor Type: —
Full Bathrooms: 3
Bathroom Amenities: —
Bathroom in Basement: 0
Rooms: —
Basement Description: Unfinished
Other Specifics
| 1 | |
| — | |
| — | |
| — | |
| — | |
| COMMON | |
| — | |
| — | |
| — | |
| — | |
| Not in DB | |
| — | |
| — | |
| — | |
| — |
Tax History
| Year | Property Taxes |
|---|---|
| 2010 | $7,100 |
| 2020 | $8,081 |
| 2024 | $9,190 |
Contact Agent
Nearby Similar Homes
Nearby Sold Comparables
Contact Agent
Listing Provided By
Baird & Warner

