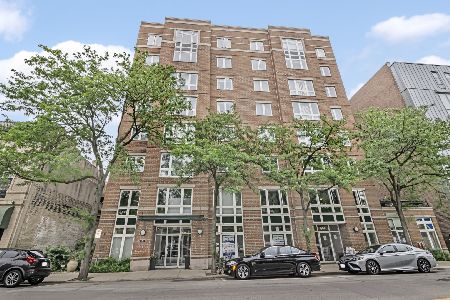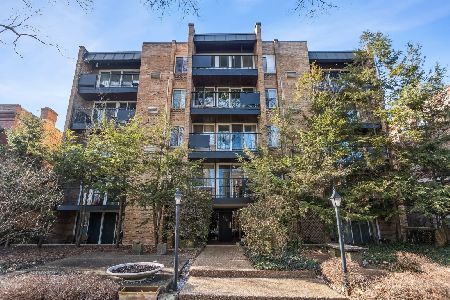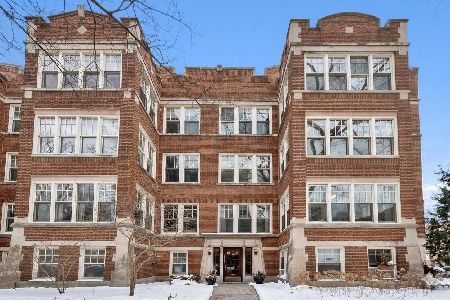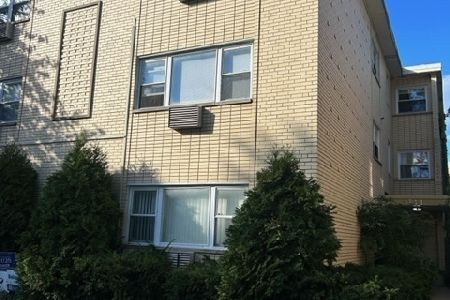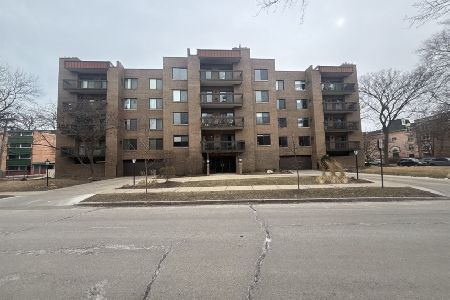601 Linden Place, Evanston, Illinois 60202
$191,000
|
Sold
|
|
| Status: | Closed |
| Sqft: | 0 |
| Cost/Sqft: | — |
| Beds: | 1 |
| Baths: | 1 |
| Year Built: | 2006 |
| Property Taxes: | $3,826 |
| Days On Market: | 3540 |
| Lot Size: | 0,00 |
Description
Spacious corner loft unit with open floor plan in highly sought after New Biscuit Lofts building. Building is the historic former Nabisco factory. Multiple windows throughout the unit abound allowing streaming natural light. Custom top/down window treatments for every window. Beautiful diagonal floors. Exposed brick walls. Gas starter wood-burning fireplace. Entertain in this lovely open kitchen with stainless steel appliances and breakfast bar island. In-unit washer/dryer. Great storage. Enjoy the roof top deck, gorgeous courtyard gardens and patio in center common area of the building. Parking included - space #5. Close to CTA, Purple Line "L", Metra, shops & restaurants and the Lake. Don't miss this fantastic opportunity!
Property Specifics
| Condos/Townhomes | |
| 3 | |
| — | |
| 2006 | |
| None | |
| — | |
| No | |
| — |
| Cook | |
| New Biscuit Lofts | |
| 266 / Monthly | |
| Water,Parking,Insurance,Exterior Maintenance,Lawn Care,Scavenger,Snow Removal | |
| Lake Michigan | |
| Public Sewer | |
| 09265891 | |
| 11194060221054 |
Nearby Schools
| NAME: | DISTRICT: | DISTANCE: | |
|---|---|---|---|
|
Grade School
Lincoln Elementary School |
65 | — | |
|
Middle School
Nichols Middle School |
65 | Not in DB | |
|
High School
Evanston Twp High School |
202 | Not in DB | |
Property History
| DATE: | EVENT: | PRICE: | SOURCE: |
|---|---|---|---|
| 12 Apr, 2010 | Sold | $190,000 | MRED MLS |
| 30 Jan, 2010 | Under contract | $194,500 | MRED MLS |
| — | Last price change | $199,000 | MRED MLS |
| 6 Oct, 2009 | Listed for sale | $199,000 | MRED MLS |
| 8 Jul, 2015 | Under contract | $0 | MRED MLS |
| 12 Jun, 2015 | Listed for sale | $0 | MRED MLS |
| 12 Aug, 2016 | Sold | $191,000 | MRED MLS |
| 27 Jun, 2016 | Under contract | $199,900 | MRED MLS |
| 22 Jun, 2016 | Listed for sale | $199,900 | MRED MLS |
Room Specifics
Total Bedrooms: 1
Bedrooms Above Ground: 1
Bedrooms Below Ground: 0
Dimensions: —
Floor Type: —
Dimensions: —
Floor Type: —
Full Bathrooms: 1
Bathroom Amenities: —
Bathroom in Basement: 0
Rooms: No additional rooms
Basement Description: None
Other Specifics
| — | |
| — | |
| Asphalt | |
| Storms/Screens, End Unit | |
| Landscaped | |
| COMMON | |
| — | |
| None | |
| Vaulted/Cathedral Ceilings, Hardwood Floors, Laundry Hook-Up in Unit, Storage | |
| Range, Dishwasher, Refrigerator, Washer, Dryer, Stainless Steel Appliance(s) | |
| Not in DB | |
| — | |
| — | |
| Bike Room/Bike Trails, Elevator(s), Storage, Sundeck | |
| Wood Burning, Gas Starter |
Tax History
| Year | Property Taxes |
|---|---|
| 2010 | $3,077 |
| 2016 | $3,826 |
Contact Agent
Nearby Similar Homes
Nearby Sold Comparables
Contact Agent
Listing Provided By
Baird & Warner


