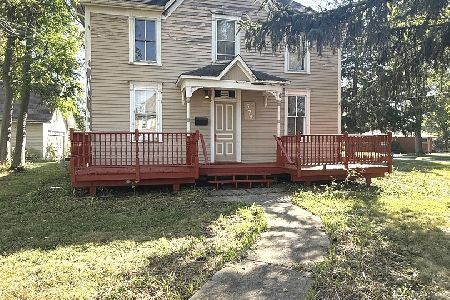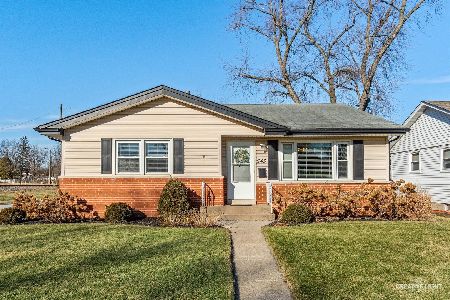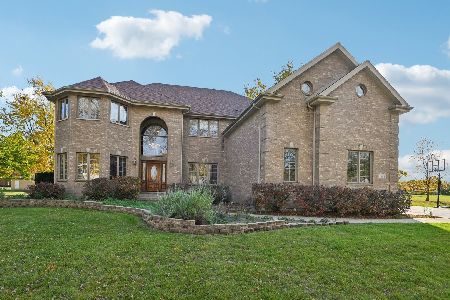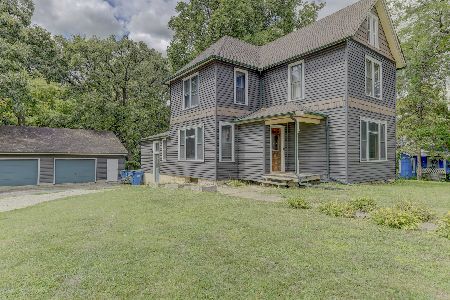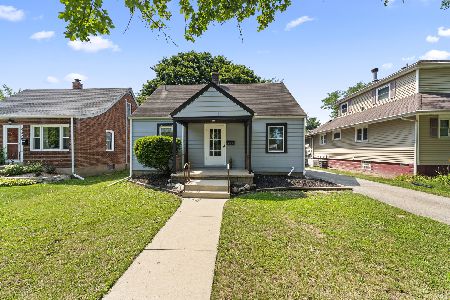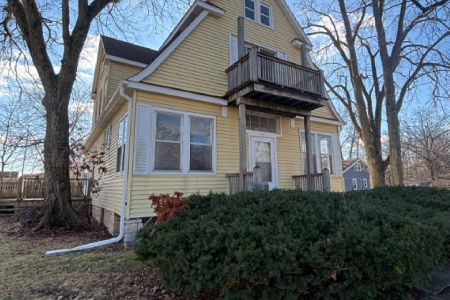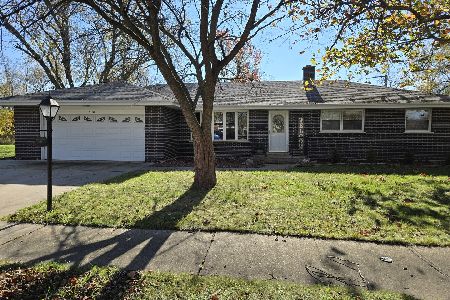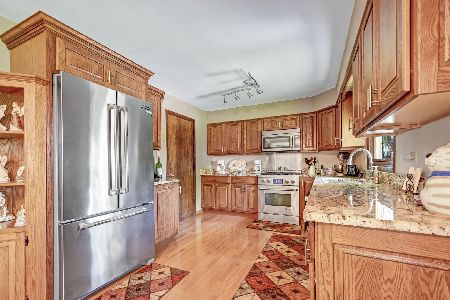601 Orchard Drive, Crete, Illinois 60417
$200,000
|
Sold
|
|
| Status: | Closed |
| Sqft: | 2,335 |
| Cost/Sqft: | $92 |
| Beds: | 3 |
| Baths: | 3 |
| Year Built: | — |
| Property Taxes: | $5,408 |
| Days On Market: | 2348 |
| Lot Size: | 0,58 |
Description
COUNTRY CHARM MEETS MODERN ELEGANCE - Newly rehabbed in 2019, this stunning 4 BR 2.5 bath all brick RANCH sits on a DOUBLE CORNER LOT on a quiet dead end street, with a partially finished basement! New rustic wood paneling above BOTH wood burning fireplaces, & charming all new fixtures bring modern flair to a country home. New wainscoting frames the formal dining room; beautifully refinished original HW floors throughout. Spacious eat-in kitchen w/ butcher block island has been absolutely transformed with refinished cabinets, new backplash, granite counters & brand new SS appliances. PRIVATE master suite w/ custom tile shower & new vanity. Even the basement has undergone a complete transformation, adding a 4th bedroom, & a large carpeted Rec Room with endless possibilities. With no interior stairs on the main level, this home could easily be handicapped accessible. Bring your pickiest FHA, VA or conventional buyers!
Property Specifics
| Single Family | |
| — | |
| Ranch | |
| — | |
| Full | |
| RANCH | |
| No | |
| 0.58 |
| Will | |
| — | |
| 0 / Not Applicable | |
| None | |
| Public | |
| Public Sewer | |
| 10492431 | |
| 2315172010210000 |
Property History
| DATE: | EVENT: | PRICE: | SOURCE: |
|---|---|---|---|
| 2 Oct, 2018 | Sold | $115,000 | MRED MLS |
| 24 Aug, 2018 | Under contract | $129,000 | MRED MLS |
| — | Last price change | $155,000 | MRED MLS |
| 12 Dec, 2017 | Listed for sale | $245,000 | MRED MLS |
| 30 Oct, 2019 | Sold | $200,000 | MRED MLS |
| 20 Sep, 2019 | Under contract | $215,000 | MRED MLS |
| — | Last price change | $219,900 | MRED MLS |
| 21 Aug, 2019 | Listed for sale | $219,900 | MRED MLS |
Room Specifics
Total Bedrooms: 4
Bedrooms Above Ground: 3
Bedrooms Below Ground: 1
Dimensions: —
Floor Type: Hardwood
Dimensions: —
Floor Type: Hardwood
Dimensions: —
Floor Type: Carpet
Full Bathrooms: 3
Bathroom Amenities: Separate Shower,Soaking Tub
Bathroom in Basement: 0
Rooms: Deck,Recreation Room
Basement Description: Partially Finished
Other Specifics
| 2.5 | |
| Concrete Perimeter | |
| Asphalt,Concrete | |
| Deck | |
| Corner Lot | |
| 132X176 | |
| — | |
| Full | |
| Hardwood Floors, First Floor Bedroom, First Floor Full Bath | |
| Range, Microwave, Refrigerator, Water Softener Owned | |
| Not in DB | |
| Street Lights, Street Paved | |
| — | |
| — | |
| Wood Burning |
Tax History
| Year | Property Taxes |
|---|---|
| 2018 | $5,004 |
| 2019 | $5,408 |
Contact Agent
Nearby Similar Homes
Contact Agent
Listing Provided By
RE/MAX Synergy

