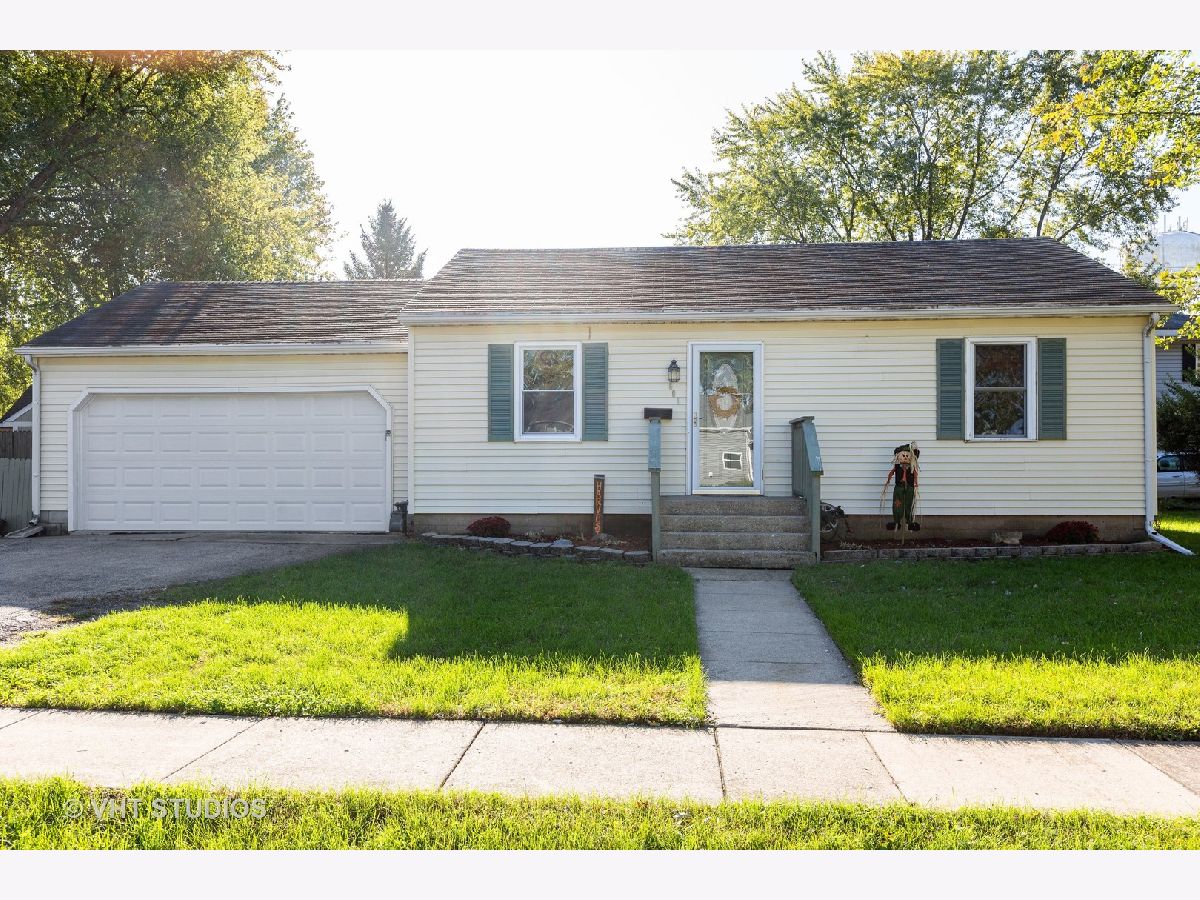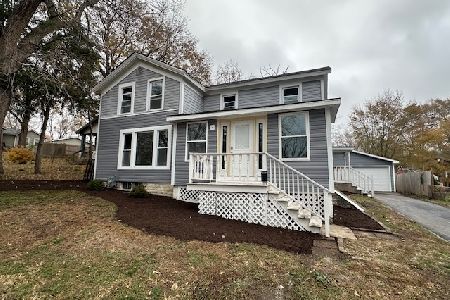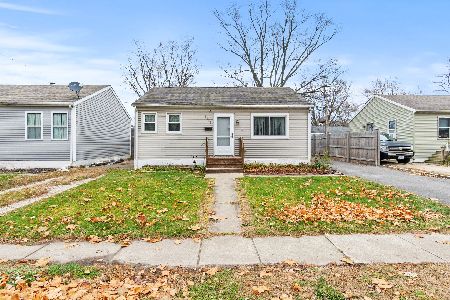601 Outer Drive, Wilmington, Illinois 60481
$144,900
|
Sold
|
|
| Status: | Closed |
| Sqft: | 1,025 |
| Cost/Sqft: | $141 |
| Beds: | 3 |
| Baths: | 1 |
| Year Built: | — |
| Property Taxes: | $3,142 |
| Days On Market: | 2302 |
| Lot Size: | 0,24 |
Description
Charming, updated 3 bedroom ranch home on a large 1/4 acre lot nestled within North Crest subdivision. Home features include eat-in kitchen with heated floors & pantry closet, sunny & cozy living room, spacious master bedroom with walk-in closet, well-sized second and third bedroom with ample closet space, updated bathroom, and sunroom with drop zone and laundry areas! Property amenities include a heated 2 car attached garage, above ground pool, fenced-in yard, and large patio with metal pergola. Recent updates include a new hot water heater (2019), new electronic board on the furnace (2019) and freshly painted interior. Call today to schedule your home tour because this gem won't last long!
Property Specifics
| Single Family | |
| — | |
| Ranch | |
| — | |
| None | |
| — | |
| No | |
| 0.24 |
| Will | |
| — | |
| 0 / Not Applicable | |
| None | |
| Public | |
| Public Sewer | |
| 10549623 | |
| 0317251100380000 |
Nearby Schools
| NAME: | DISTRICT: | DISTANCE: | |
|---|---|---|---|
|
Grade School
Bruning Elementary School |
209U | — | |
|
Middle School
Wilmington Middle School |
209U | Not in DB | |
|
High School
Wilmington High School |
209U | Not in DB | |
Property History
| DATE: | EVENT: | PRICE: | SOURCE: |
|---|---|---|---|
| 4 Aug, 2011 | Sold | $135,500 | MRED MLS |
| 12 Jun, 2011 | Under contract | $139,000 | MRED MLS |
| 18 Apr, 2011 | Listed for sale | $139,000 | MRED MLS |
| 22 Nov, 2019 | Sold | $144,900 | MRED MLS |
| 22 Oct, 2019 | Under contract | $144,900 | MRED MLS |
| 16 Oct, 2019 | Listed for sale | $144,900 | MRED MLS |

Room Specifics
Total Bedrooms: 3
Bedrooms Above Ground: 3
Bedrooms Below Ground: 0
Dimensions: —
Floor Type: Wood Laminate
Dimensions: —
Floor Type: Wood Laminate
Full Bathrooms: 1
Bathroom Amenities: —
Bathroom in Basement: 0
Rooms: Sun Room
Basement Description: Crawl
Other Specifics
| 2 | |
| — | |
| Asphalt | |
| Deck, Patio, Above Ground Pool | |
| Corner Lot | |
| 97X108X60X50X30X78 | |
| — | |
| None | |
| Wood Laminate Floors, Heated Floors, Solar Tubes/Light Tubes | |
| Range, Microwave, Dishwasher, Refrigerator, Disposal | |
| Not in DB | |
| Park, Street Lights, Street Paved | |
| — | |
| — | |
| — |
Tax History
| Year | Property Taxes |
|---|---|
| 2011 | $2,950 |
| 2019 | $3,142 |
Contact Agent
Nearby Similar Homes
Nearby Sold Comparables
Contact Agent
Listing Provided By
@properties





