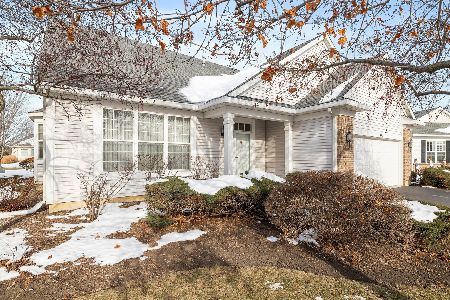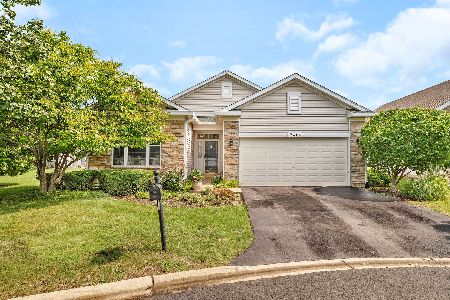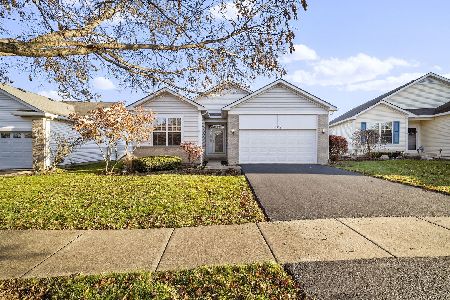601 Pierport Lane, Romeoville, Illinois 60446
$196,000
|
Sold
|
|
| Status: | Closed |
| Sqft: | 0 |
| Cost/Sqft: | — |
| Beds: | 2 |
| Baths: | 2 |
| Year Built: | 2002 |
| Property Taxes: | $5,466 |
| Days On Market: | 3585 |
| Lot Size: | 0,15 |
Description
IN A WORD...CLASSIC! 9 Ft Ceilings & Ceramic Tile Floor Welcome You into the Spacious Foyer w/ New Light Fixture Leading You to Formal Dining Rm Featuring Recessed Lighting & New Chandelier. Bright Open Floorplan w/ Views From Living Rm to Breakfast Area & Thru to Kitchen Which Has Been Upgraded with Gorgeous Quartz Countertops, Glass Block Backsplash, New Top of the Line Frigidaire Stainless Steel Appliances, 5 Burner Gas Stove, French Door Refrigerator, Built-in Microwave & Dishwasher. Breakfast Area Features New Chandelier & Views Thru Sliding Glass Doors to a Superb Backyard. The Lot Backs to a Courtyard-Like Atmosphere. Relax on The Oversized Patio, Enjoy 3 Seasons! The Master Bedrm Features New Carpet & Bayed Window Sitting Area. His & Her Closets Lead to the Master Bath Featuring Lots of Floor Space, Dual Sinks & Tons of Under Cabinet Storage, Plus Huge Linen Closet. The 2nd Bedrm Features Wood Floor & Huge Bright Window. Grand Haven is a Smile-Friendly-Resort-Style-Community!
Property Specifics
| Single Family | |
| — | |
| Ranch | |
| 2002 | |
| None | |
| — | |
| No | |
| 0.15 |
| Will | |
| Grand Haven | |
| 199 / Monthly | |
| Clubhouse,Pool,Lawn Care,Snow Removal | |
| Public | |
| Public Sewer | |
| 09175891 | |
| 1104181090020000 |
Property History
| DATE: | EVENT: | PRICE: | SOURCE: |
|---|---|---|---|
| 1 Jul, 2014 | Sold | $182,000 | MRED MLS |
| 4 Jun, 2014 | Under contract | $184,900 | MRED MLS |
| — | Last price change | $189,900 | MRED MLS |
| 11 Feb, 2014 | Listed for sale | $189,900 | MRED MLS |
| 2 May, 2016 | Sold | $196,000 | MRED MLS |
| 29 Mar, 2016 | Under contract | $202,500 | MRED MLS |
| 25 Mar, 2016 | Listed for sale | $202,500 | MRED MLS |
Room Specifics
Total Bedrooms: 2
Bedrooms Above Ground: 2
Bedrooms Below Ground: 0
Dimensions: —
Floor Type: Hardwood
Full Bathrooms: 2
Bathroom Amenities: Double Sink
Bathroom in Basement: 0
Rooms: Breakfast Room
Basement Description: Slab
Other Specifics
| 2 | |
| Concrete Perimeter | |
| Asphalt | |
| Patio | |
| — | |
| 50X130 | |
| Pull Down Stair | |
| Full | |
| Hardwood Floors, First Floor Bedroom, First Floor Laundry, First Floor Full Bath | |
| — | |
| Not in DB | |
| Clubhouse, Pool, Tennis Courts | |
| — | |
| — | |
| — |
Tax History
| Year | Property Taxes |
|---|---|
| 2014 | $6,125 |
| 2016 | $5,466 |
Contact Agent
Nearby Similar Homes
Nearby Sold Comparables
Contact Agent
Listing Provided By
Coldwell Banker Residential






