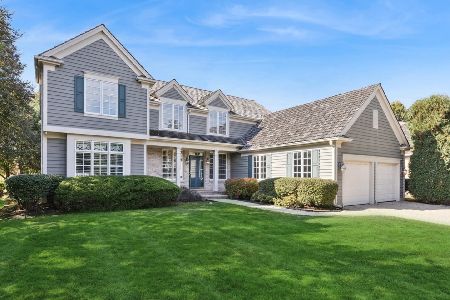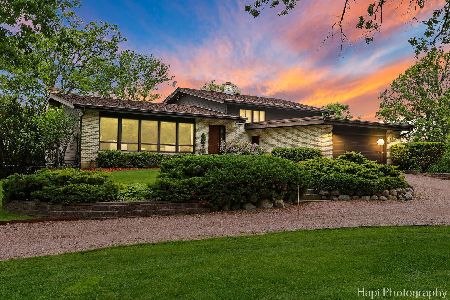601 Riverwoods Road, Mettawa, Illinois 60045
$1,470,000
|
Sold
|
|
| Status: | Closed |
| Sqft: | 6,062 |
| Cost/Sqft: | $247 |
| Beds: | 5 |
| Baths: | 7 |
| Year Built: | 2005 |
| Property Taxes: | $36,857 |
| Days On Market: | 5176 |
| Lot Size: | 4,90 |
Description
Exquisite custom-built French Normandy w/impeccable details & finishes. Luxurious country estate on 5 lush acres. Soaring ceilings, rosewd hrdwd floors, superb gourmet's kitchen w/ premium appl, lux bths, outstanding millwork, custom cabinetry/blt-ins, 4 fireplaces. Stunning master ste. Spectacular marble-floored LL w/huge rec rm, media rm! Lincolnshire schools! Horse zoning! Prof.decorated. All Furniture Included!
Property Specifics
| Single Family | |
| — | |
| Traditional | |
| 2005 | |
| Full,English | |
| — | |
| No | |
| 4.9 |
| Lake | |
| — | |
| 0 / Not Applicable | |
| None | |
| Private Well | |
| Septic-Private | |
| 07924884 | |
| 15013010050000 |
Nearby Schools
| NAME: | DISTRICT: | DISTANCE: | |
|---|---|---|---|
|
Grade School
Laura B Sprague School |
103 | — | |
|
Middle School
Daniel Wright Junior High School |
103 | Not in DB | |
|
High School
Adlai E Stevenson High School |
125 | Not in DB | |
Property History
| DATE: | EVENT: | PRICE: | SOURCE: |
|---|---|---|---|
| 16 Oct, 2012 | Sold | $1,470,000 | MRED MLS |
| 13 Sep, 2012 | Under contract | $1,499,000 | MRED MLS |
| — | Last price change | $1,550,000 | MRED MLS |
| 14 Oct, 2011 | Listed for sale | $1,650,000 | MRED MLS |
| 8 Jun, 2015 | Sold | $1,500,000 | MRED MLS |
| 17 Mar, 2015 | Under contract | $1,599,900 | MRED MLS |
| 20 Feb, 2015 | Listed for sale | $1,599,900 | MRED MLS |
Room Specifics
Total Bedrooms: 5
Bedrooms Above Ground: 5
Bedrooms Below Ground: 0
Dimensions: —
Floor Type: Hardwood
Dimensions: —
Floor Type: Hardwood
Dimensions: —
Floor Type: Hardwood
Dimensions: —
Floor Type: —
Full Bathrooms: 7
Bathroom Amenities: Whirlpool,Separate Shower,Steam Shower,Double Sink,Bidet
Bathroom in Basement: 1
Rooms: Bedroom 5,Eating Area,Foyer,Gallery,Library,Media Room,Pantry,Recreation Room,Terrace
Basement Description: Finished
Other Specifics
| 4 | |
| Concrete Perimeter | |
| Gravel | |
| Patio, Hot Tub | |
| Horses Allowed,Irregular Lot,Wooded | |
| 565X470X219X759 | |
| Full,Pull Down Stair,Unfinished | |
| Full | |
| Vaulted/Cathedral Ceilings, Hot Tub, Bar-Wet, Hardwood Floors, Heated Floors, First Floor Laundry | |
| Range, Microwave, Dishwasher, High End Refrigerator, Bar Fridge, Washer, Dryer, Disposal, Trash Compactor, Wine Refrigerator | |
| Not in DB | |
| Horse-Riding Area, Horse-Riding Trails | |
| — | |
| — | |
| Gas Log, Gas Starter, Includes Accessories |
Tax History
| Year | Property Taxes |
|---|---|
| 2012 | $36,857 |
| 2015 | $38,450 |
Contact Agent
Nearby Similar Homes
Nearby Sold Comparables
Contact Agent
Listing Provided By
@properties





