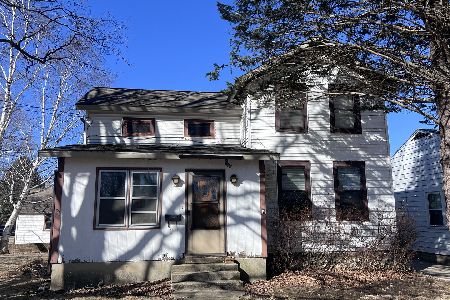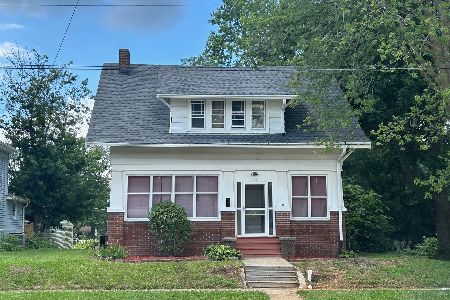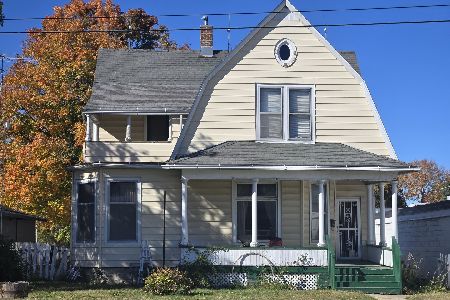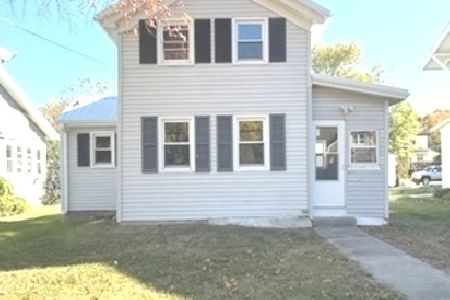601 Sunset Drive, Polo, Illinois 61064
$225,000
|
Sold
|
|
| Status: | Closed |
| Sqft: | 2,800 |
| Cost/Sqft: | $84 |
| Beds: | 3 |
| Baths: | 4 |
| Year Built: | 2005 |
| Property Taxes: | $4,722 |
| Days On Market: | 1171 |
| Lot Size: | 0,00 |
Description
Beautiful, well-maintained 4 Bedroom, 4 Bath home. Over 2,800 sq.ft. of living space PLUS a finished lower level. Inviting open front porch, perfect for a porch swing. Family-sized living room. Handy kitchen with appliances and pantry included. Dining area has sliders to the deck. Private home office with high speed internet available. Main floor master bedroom with full bath and jetted tub. There's a 2nd main floor full bath as well. Two roomy bedrooms and full bath on the upper level. Beautiful exposed lower level includes family room with large windows, large 4th bedroom (with egress window) and full bath/laundry room. (2nd set of laundry hookups on the main level too!) Plenty of storage space. 6 panel doors and wide oak trim throughout. Furnace (2005). Central air (2005). Roof (2005). Commercial grade water heater (2018). Water softener (2021). Mid American Water Proofing with lifetime guarantee (2022). Nice wide driveway and attached 2 1/2 car garage with extra storage/work space and keyless entry. Pretty backyard with 14'x14' deck and a 15'x14' Gazebo. Located on a cul-de-sac in a quiet part of town. Small town living at its best!
Property Specifics
| Single Family | |
| — | |
| — | |
| 2005 | |
| — | |
| — | |
| No | |
| — |
| Ogle | |
| — | |
| — / Not Applicable | |
| — | |
| — | |
| — | |
| 11627031 | |
| 14093550010000 |
Property History
| DATE: | EVENT: | PRICE: | SOURCE: |
|---|---|---|---|
| 21 May, 2010 | Sold | $172,500 | MRED MLS |
| 24 Apr, 2010 | Under contract | $179,900 | MRED MLS |
| 4 Jan, 2010 | Listed for sale | $179,900 | MRED MLS |
| 18 Nov, 2022 | Sold | $225,000 | MRED MLS |
| 10 Oct, 2022 | Under contract | $234,900 | MRED MLS |
| 12 Sep, 2022 | Listed for sale | $234,900 | MRED MLS |
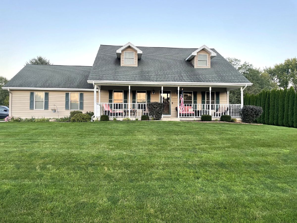
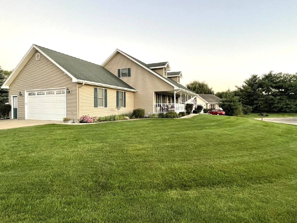
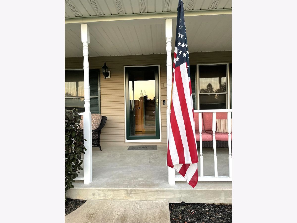
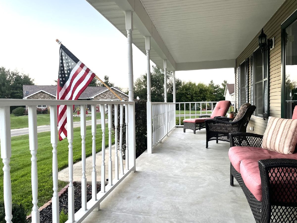
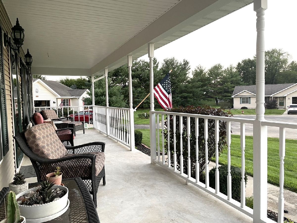
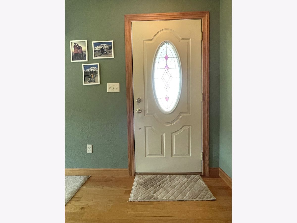
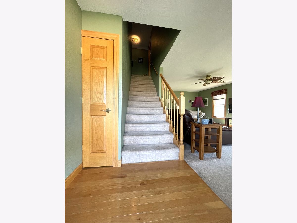
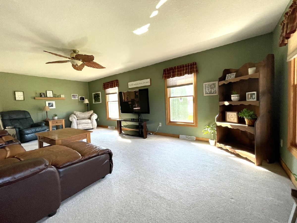
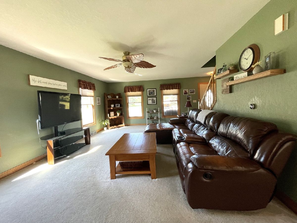
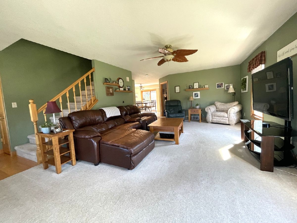
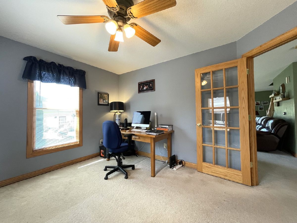
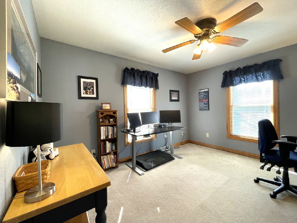
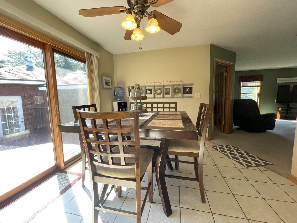
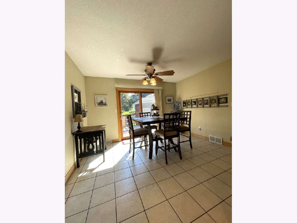
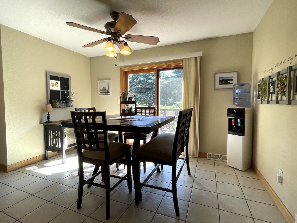
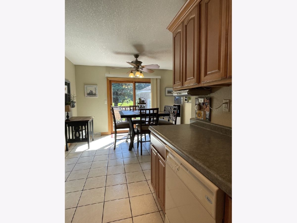
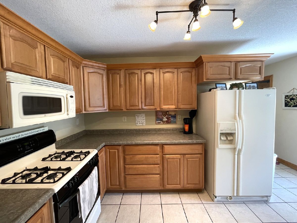
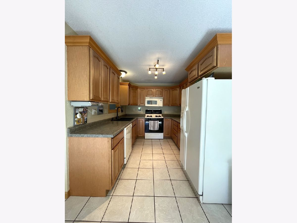
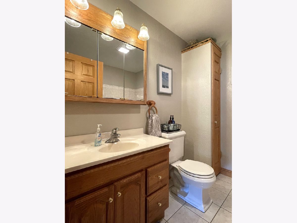
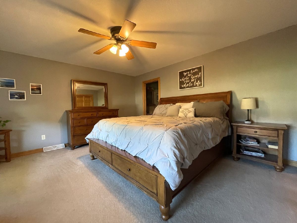
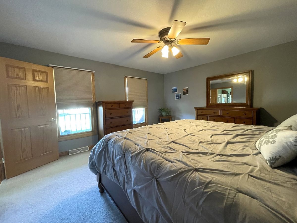
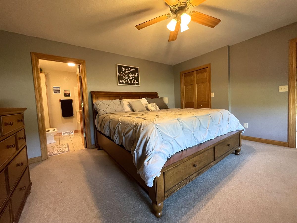
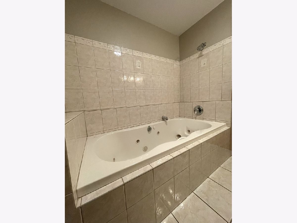
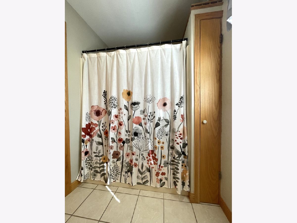
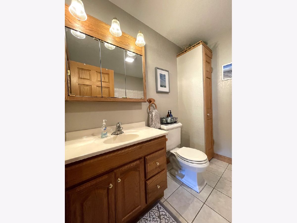
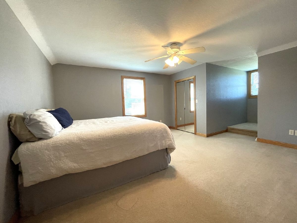
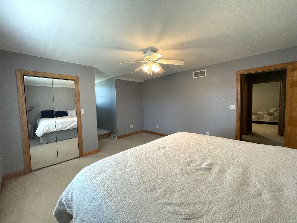
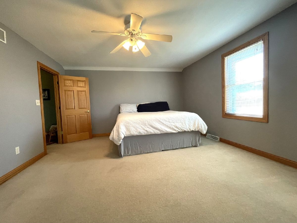
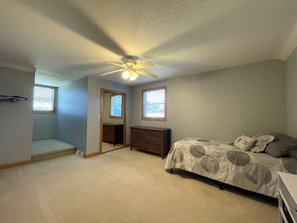
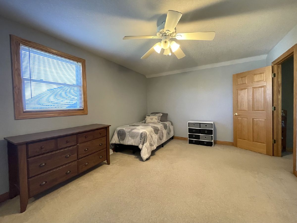
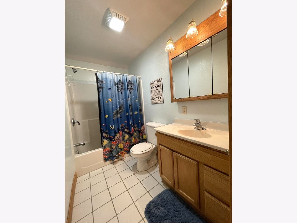
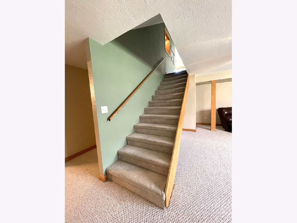
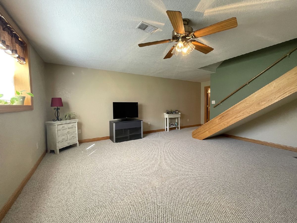
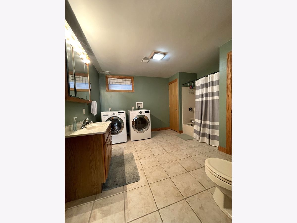
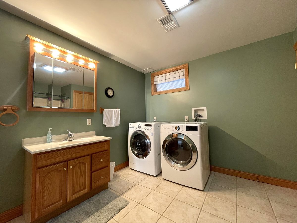
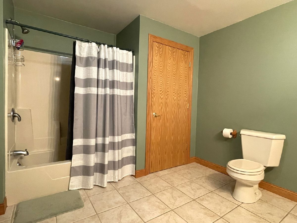
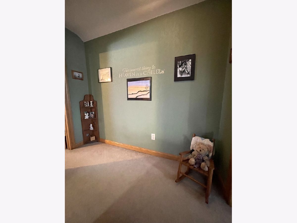
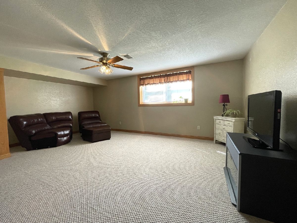
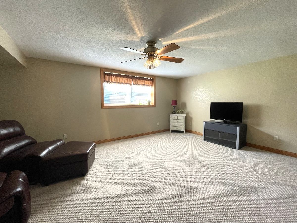
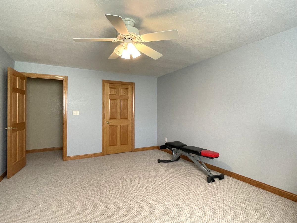
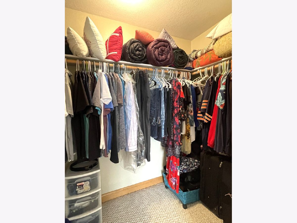
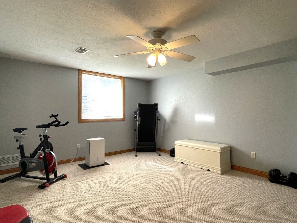
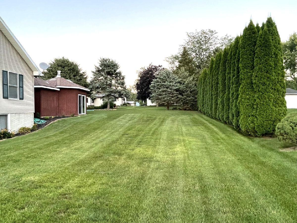
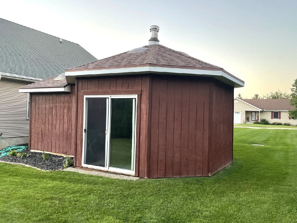
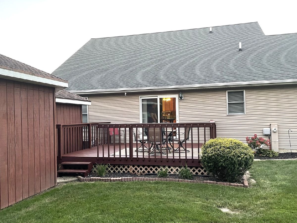
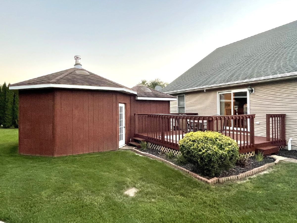
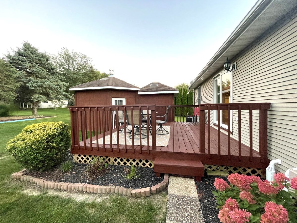
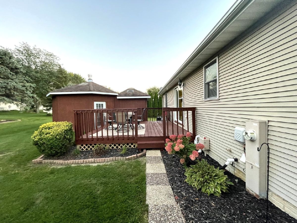
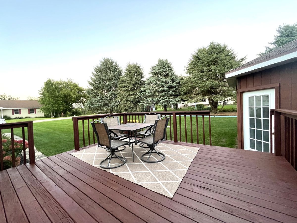
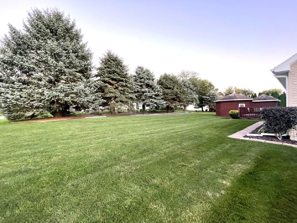
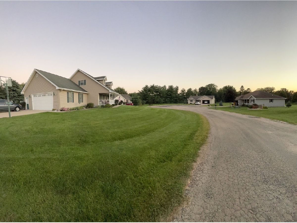
Room Specifics
Total Bedrooms: 4
Bedrooms Above Ground: 3
Bedrooms Below Ground: 1
Dimensions: —
Floor Type: —
Dimensions: —
Floor Type: —
Dimensions: —
Floor Type: —
Full Bathrooms: 4
Bathroom Amenities: Whirlpool
Bathroom in Basement: 1
Rooms: —
Basement Description: Finished,Lookout
Other Specifics
| 2.5 | |
| — | |
| Concrete | |
| — | |
| — | |
| 137X109 | |
| — | |
| — | |
| — | |
| — | |
| Not in DB | |
| — | |
| — | |
| — | |
| — |
Tax History
| Year | Property Taxes |
|---|---|
| 2010 | $3,985 |
| 2022 | $4,722 |
Contact Agent
Nearby Similar Homes
Nearby Sold Comparables
Contact Agent
Listing Provided By
Re/Max Sauk Valley

