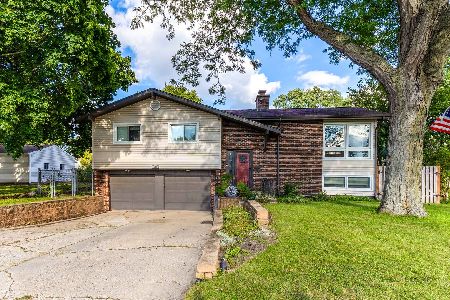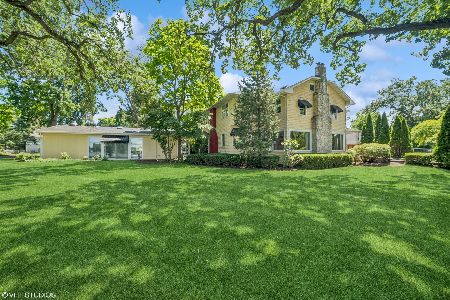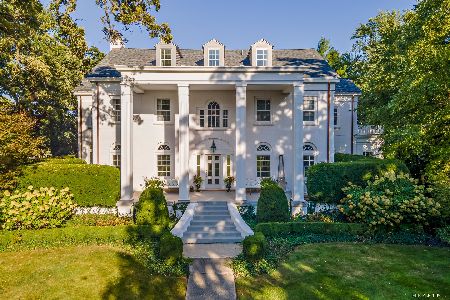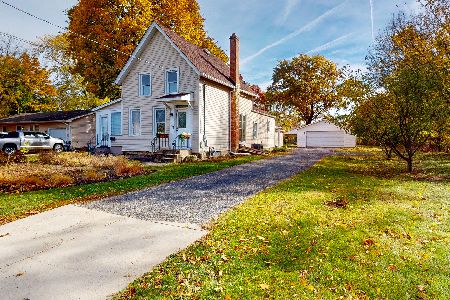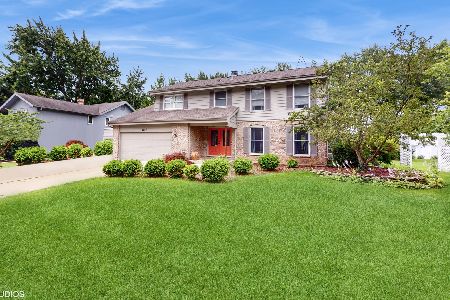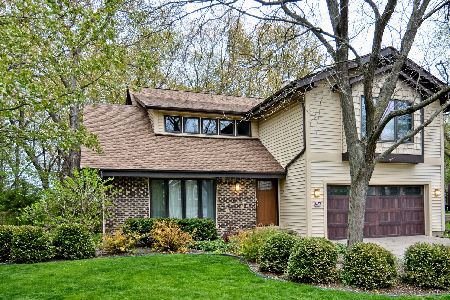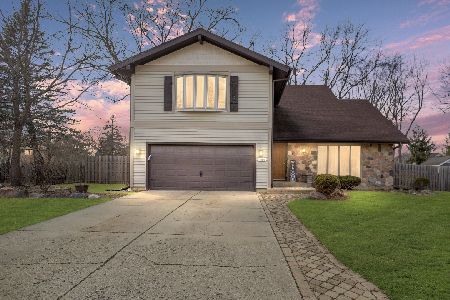601 Tamarisk Lane, Crystal Lake, Illinois 60014
$291,500
|
Sold
|
|
| Status: | Closed |
| Sqft: | 2,660 |
| Cost/Sqft: | $111 |
| Beds: | 4 |
| Baths: | 3 |
| Year Built: | 1975 |
| Property Taxes: | $8,779 |
| Days On Market: | 2496 |
| Lot Size: | 0,38 |
Description
Right where you want to be! This home in Colony 1 is in the perfect location! Walk to school and to the lake (for swimming, playing AND fireworks)! Just a quick drive to downtown Crystal Lake or Algonquin Commons! You'll love this home with all its charm! Hardwood floors are almost everywhere, with pegged floors upstairs. Big dining and living rooms. The kitchen opens to the family room and is warmed by the cozy fireplace. You will absolutely love the sunny eating area AND the beautiful sun room surrounded by windows (stained glass in sunroom stays!) The deck is great for summer relaxing, and the hot tub will keep you relaxed! The master has an updated bath and a sitting room for talking, reading or even an office! The other spacious rooms are perfect for the rest of the family! The basement has a rec room that's a great hide a way! You will want to live here!
Property Specifics
| Single Family | |
| — | |
| Colonial | |
| 1975 | |
| Partial | |
| EXPANDED COLONY | |
| No | |
| 0.38 |
| Mc Henry | |
| Four Colonies | |
| 95 / Quarterly | |
| Clubhouse,Pool | |
| Public | |
| Public Sewer | |
| 10309991 | |
| 1907202009 |
Nearby Schools
| NAME: | DISTRICT: | DISTANCE: | |
|---|---|---|---|
|
Grade School
South Elementary School |
47 | — | |
|
Middle School
Lundahl Middle School |
47 | Not in DB | |
|
High School
Crystal Lake Central High School |
155 | Not in DB | |
Property History
| DATE: | EVENT: | PRICE: | SOURCE: |
|---|---|---|---|
| 30 Apr, 2019 | Sold | $291,500 | MRED MLS |
| 25 Mar, 2019 | Under contract | $294,500 | MRED MLS |
| 20 Mar, 2019 | Listed for sale | $294,500 | MRED MLS |
Room Specifics
Total Bedrooms: 4
Bedrooms Above Ground: 4
Bedrooms Below Ground: 0
Dimensions: —
Floor Type: Hardwood
Dimensions: —
Floor Type: Hardwood
Dimensions: —
Floor Type: Hardwood
Full Bathrooms: 3
Bathroom Amenities: —
Bathroom in Basement: 0
Rooms: Eating Area,Heated Sun Room,Recreation Room
Basement Description: Partially Finished
Other Specifics
| 2 | |
| Concrete Perimeter | |
| Asphalt | |
| Deck, Porch, Hot Tub, Storms/Screens | |
| — | |
| 99X150X103X150 | |
| Unfinished | |
| Full | |
| Skylight(s), Hardwood Floors | |
| Range, Microwave, Dishwasher, Refrigerator | |
| Not in DB | |
| Water Rights, Sidewalks, Street Lights, Street Paved | |
| — | |
| — | |
| — |
Tax History
| Year | Property Taxes |
|---|---|
| 2019 | $8,779 |
Contact Agent
Nearby Similar Homes
Nearby Sold Comparables
Contact Agent
Listing Provided By
RE/MAX Unlimited Northwest

