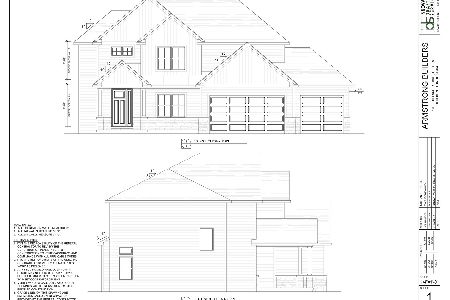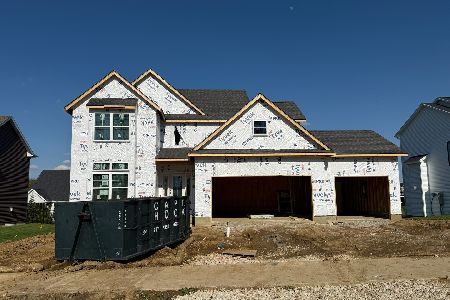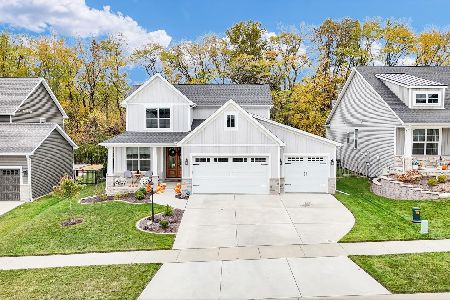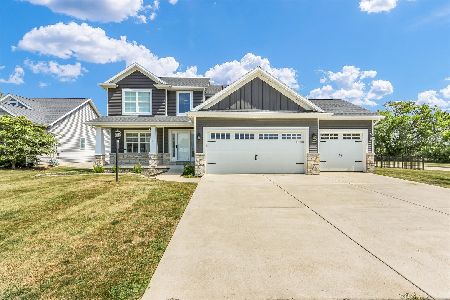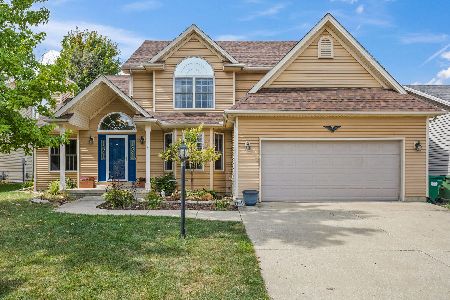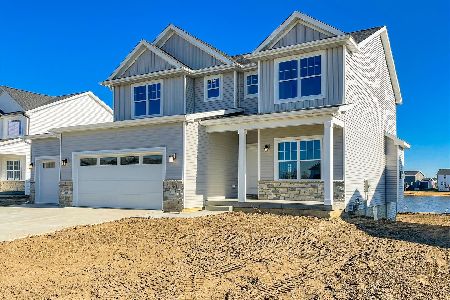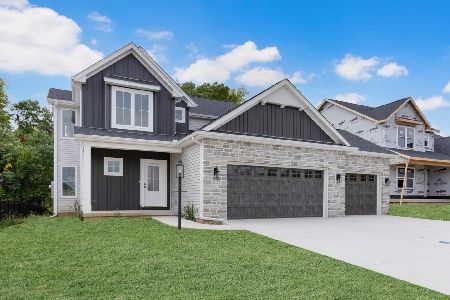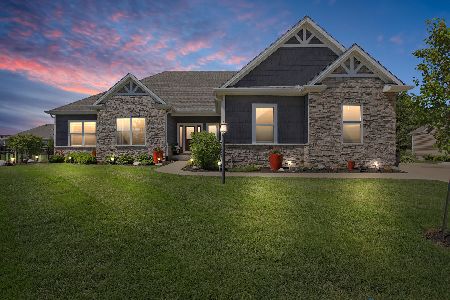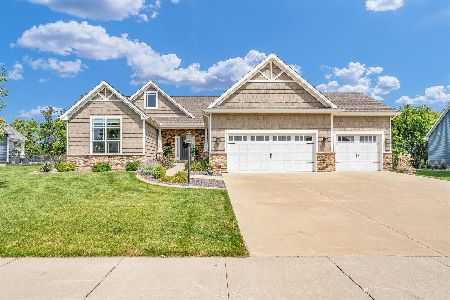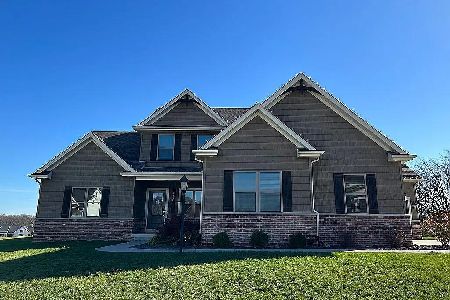601 Wheatley Drive, Mahomet, Illinois 61853
$429,900
|
Sold
|
|
| Status: | Closed |
| Sqft: | 2,263 |
| Cost/Sqft: | $190 |
| Beds: | 4 |
| Baths: | 3 |
| Year Built: | 2022 |
| Property Taxes: | $0 |
| Days On Market: | 1059 |
| Lot Size: | 0,25 |
Description
Back by popular demand! Strong curb appeal with striking roof lines, stone accents, and gorgeous, new shade of blue siding. Fabulous floor plan, with almost 2300 finished sqft on two levels with 4 bedrooms, 2.5 baths & a 3 car garage. Acres of hardwood on the entire main level, carpeted bedrooms & ceramic tile in the wet zones. Large eat-in-kitchen is open to the family room & features white shaker cabinets, gorgeous granite & upscale stainless appliances. Bonus/Flex room by the entry & split staircase off to the side. Generous loft/landing area & convenient laundry room upstairs. Mud room off the garage w/built in drop zone. Plenty of room to expand w/unfinished basement. (call for a quote to finish the bsmt) Builder includes full sod in front and back, landscaping with front brick edging for plan bed, plantings in plant bed, mulch in plant bed and a tree. Builders include a full 1 year warranty, on top of the manufactures. Located in Mahomet: a wonderful community with legendary schools, beautiful parks and walking trails. This fantastic home will be completed and move in ready by the early March!
Property Specifics
| Single Family | |
| — | |
| — | |
| 2022 | |
| — | |
| — | |
| No | |
| 0.25 |
| Champaign | |
| Sangamon Fields | |
| — / Not Applicable | |
| — | |
| — | |
| — | |
| 11688244 | |
| 151322381009 |
Nearby Schools
| NAME: | DISTRICT: | DISTANCE: | |
|---|---|---|---|
|
Grade School
Mahomet Elementary School |
3 | — | |
|
Middle School
Mahomet Junior High School |
3 | Not in DB | |
|
High School
Mahomet-seymour High School |
3 | Not in DB | |
Property History
| DATE: | EVENT: | PRICE: | SOURCE: |
|---|---|---|---|
| 9 Jun, 2023 | Sold | $429,900 | MRED MLS |
| 14 Apr, 2023 | Under contract | $429,900 | MRED MLS |
| 25 Dec, 2022 | Listed for sale | $429,900 | MRED MLS |
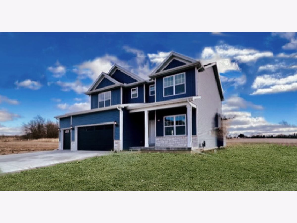





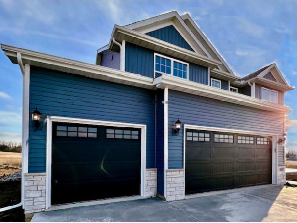

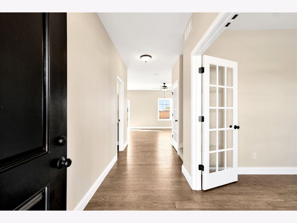
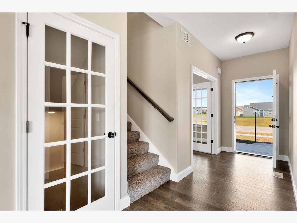



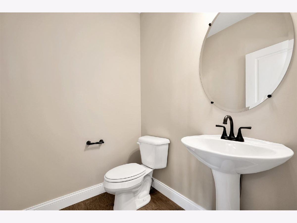
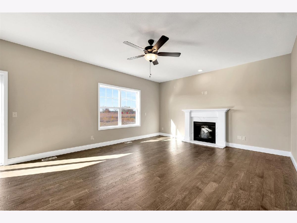
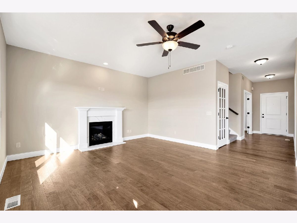
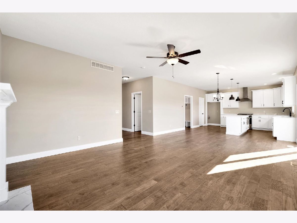
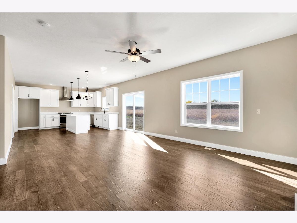
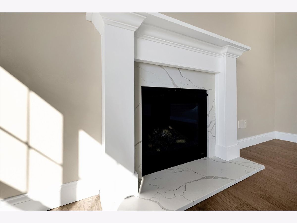
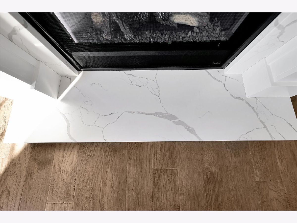
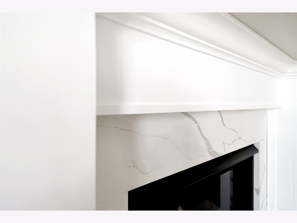
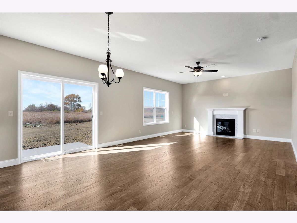

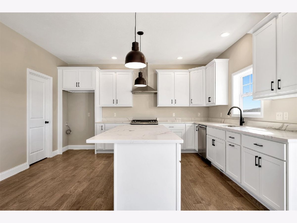
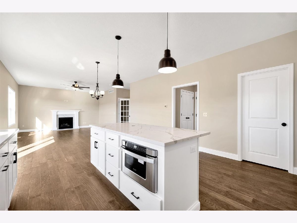
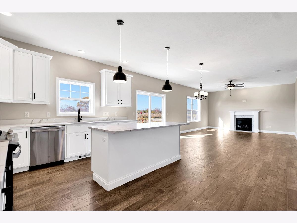
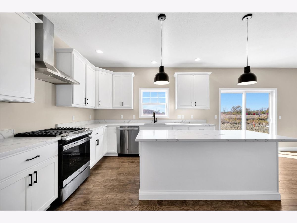
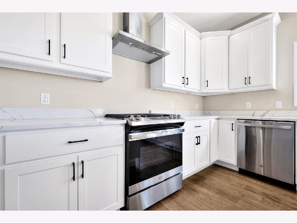
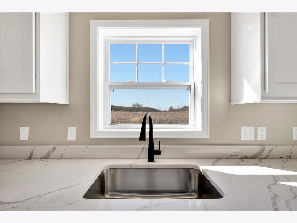
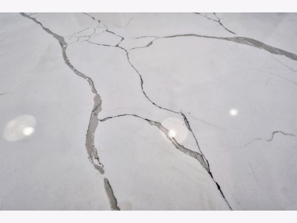
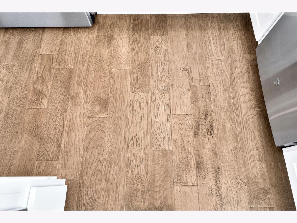
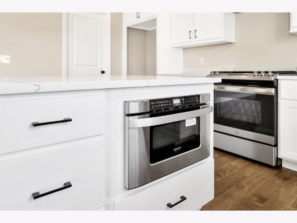
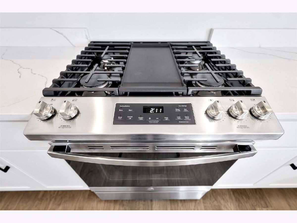
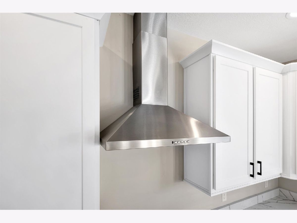

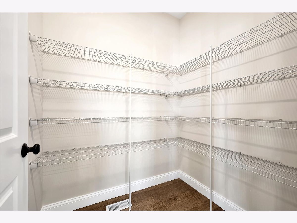
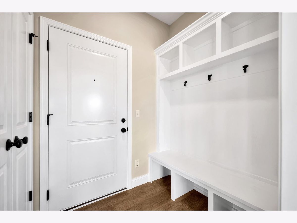
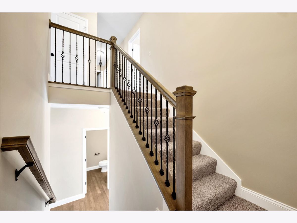
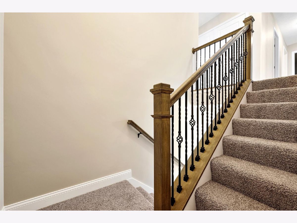
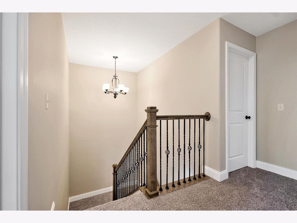

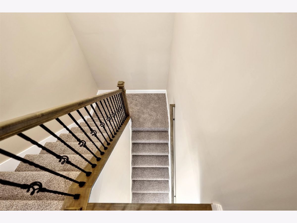

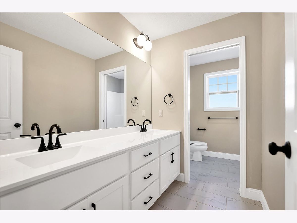
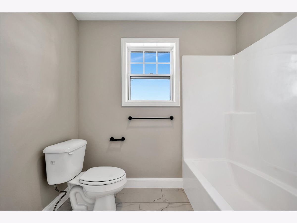
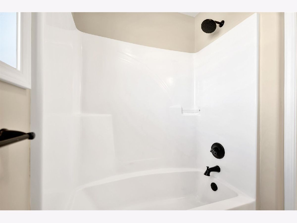
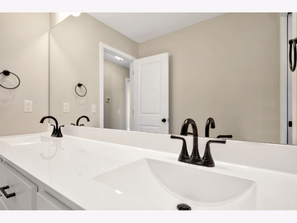
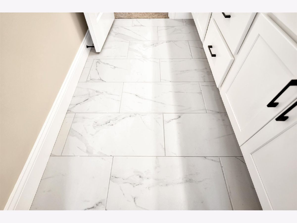
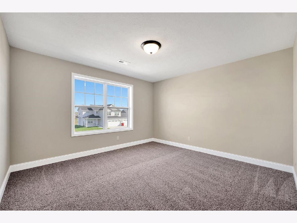
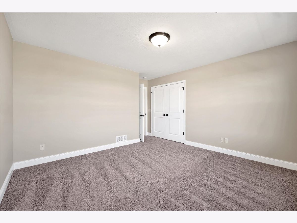
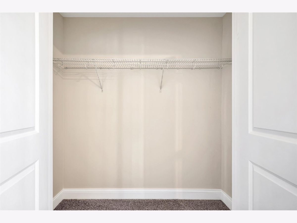

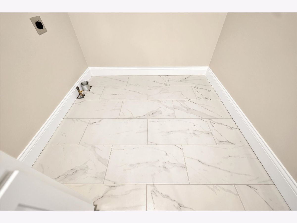


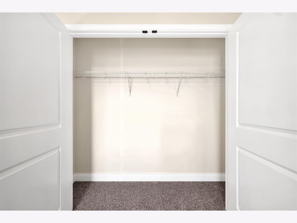


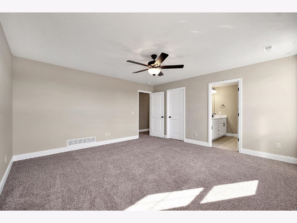
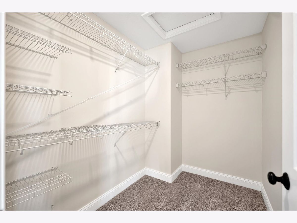
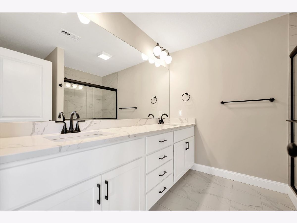

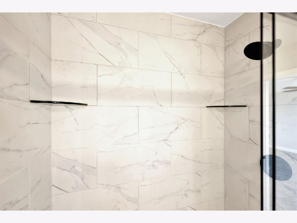
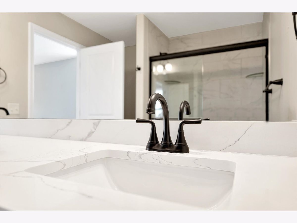
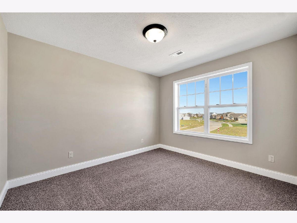
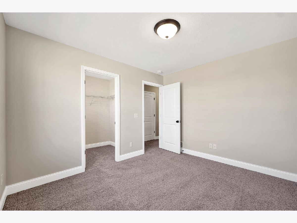
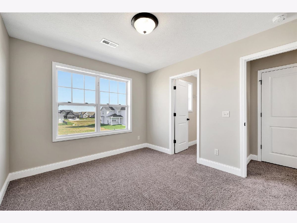
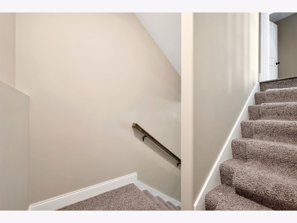
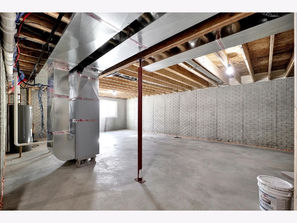
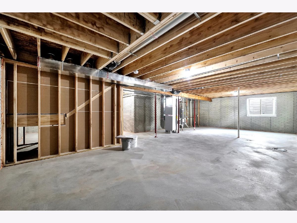
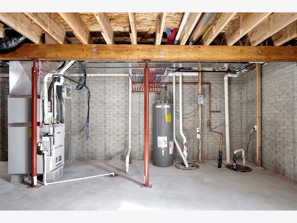
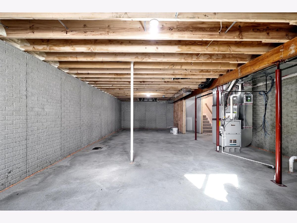

Room Specifics
Total Bedrooms: 4
Bedrooms Above Ground: 4
Bedrooms Below Ground: 0
Dimensions: —
Floor Type: —
Dimensions: —
Floor Type: —
Dimensions: —
Floor Type: —
Full Bathrooms: 3
Bathroom Amenities: Double Sink
Bathroom in Basement: 0
Rooms: —
Basement Description: Unfinished
Other Specifics
| 3 | |
| — | |
| Concrete | |
| — | |
| — | |
| 65 X 115 | |
| — | |
| — | |
| — | |
| — | |
| Not in DB | |
| — | |
| — | |
| — | |
| — |
Tax History
| Year | Property Taxes |
|---|
Contact Agent
Nearby Similar Homes
Nearby Sold Comparables
Contact Agent
Listing Provided By
RE/MAX REALTY ASSOCIATES-CHA

