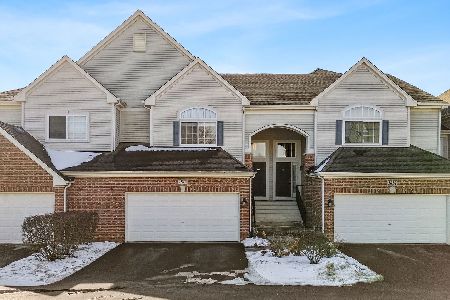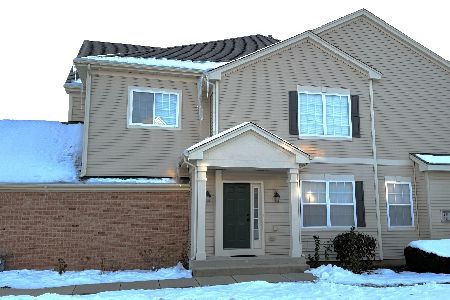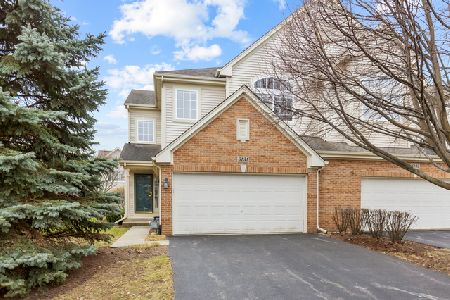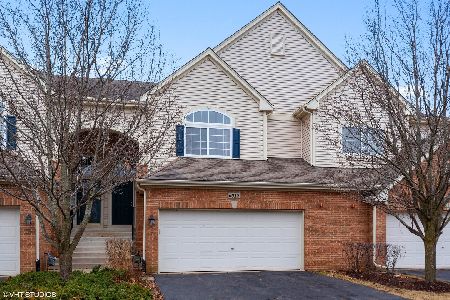6010 Canterbury Lane, Hoffman Estates, Illinois 60192
$247,500
|
Sold
|
|
| Status: | Closed |
| Sqft: | 0 |
| Cost/Sqft: | — |
| Beds: | 2 |
| Baths: | 3 |
| Year Built: | 2005 |
| Property Taxes: | $7,690 |
| Days On Market: | 2022 |
| Lot Size: | 0,00 |
Description
Desirable end unit with a great deal of windows & natural light. Nicely updated kitchen with ceramic tile, center island, granite counters, tiled backsplash and SS appliances!! Nice size master bedroom has luxury bathroom with soaker tub, stand up shower and double bowl sinks. Beautiful built in dining room hutch stays. Brand new carpet upstairs 2019...Freshly painted through out including doors, trim and baseboards! Fully finished basement has a work out area and a separate room that could be used as a den or hobby area. 2nd floor laundry room has utility sink and extra cabinets!! Large 2 car garage with custom built in shelves for extra storage. Just minutes from expressways, restaurants & shopping.
Property Specifics
| Condos/Townhomes | |
| 2 | |
| — | |
| 2005 | |
| Full | |
| — | |
| No | |
| — |
| Cook | |
| Canterbury Fields | |
| 219 / Monthly | |
| Insurance,Exterior Maintenance,Lawn Care,Snow Removal | |
| Public | |
| Public Sewer | |
| 10820025 | |
| 06081110071141 |
Nearby Schools
| NAME: | DISTRICT: | DISTANCE: | |
|---|---|---|---|
|
Grade School
Lincoln Elementary School |
46 | — | |
|
Middle School
Larsen Middle School |
46 | Not in DB | |
|
High School
Elgin High School |
46 | Not in DB | |
Property History
| DATE: | EVENT: | PRICE: | SOURCE: |
|---|---|---|---|
| 9 Jul, 2013 | Sold | $200,000 | MRED MLS |
| 13 May, 2013 | Under contract | $199,900 | MRED MLS |
| 20 Apr, 2013 | Listed for sale | $199,900 | MRED MLS |
| 26 Aug, 2015 | Sold | $230,000 | MRED MLS |
| 19 Jun, 2015 | Under contract | $234,900 | MRED MLS |
| 11 May, 2015 | Listed for sale | $234,900 | MRED MLS |
| 28 Oct, 2020 | Sold | $247,500 | MRED MLS |
| 22 Aug, 2020 | Under contract | $254,000 | MRED MLS |
| 15 Aug, 2020 | Listed for sale | $254,000 | MRED MLS |
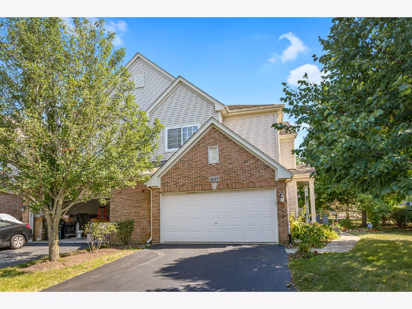
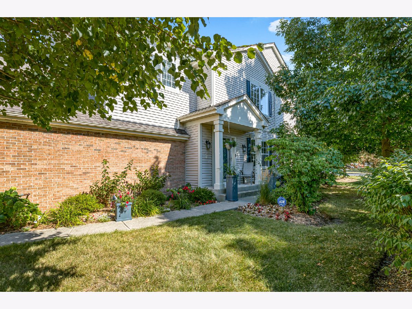
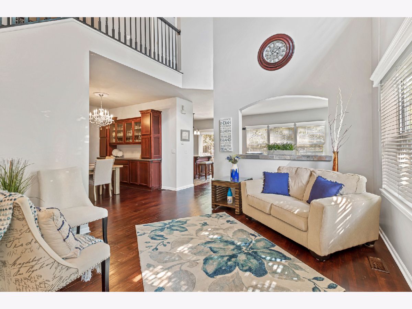
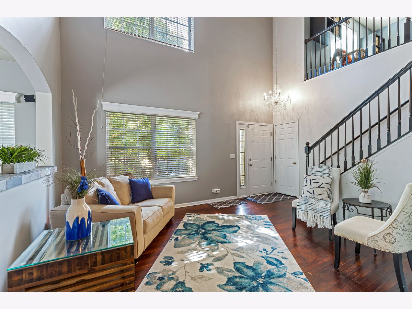
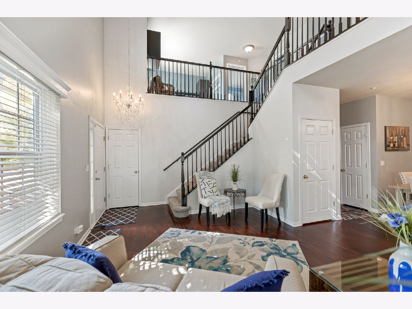
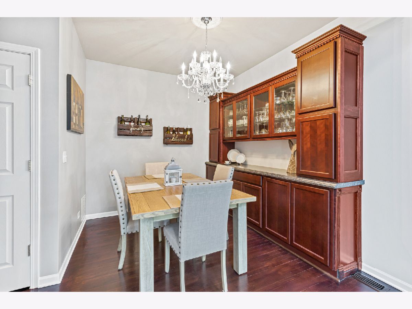
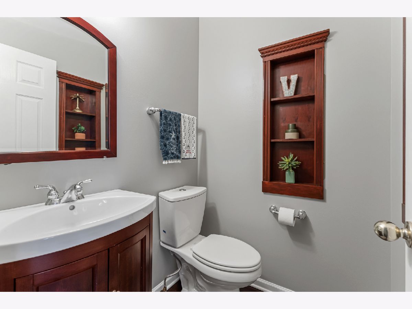
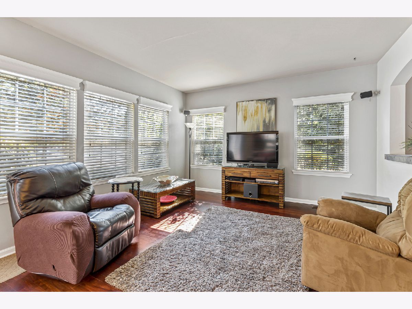
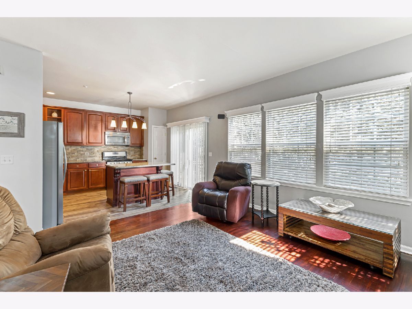
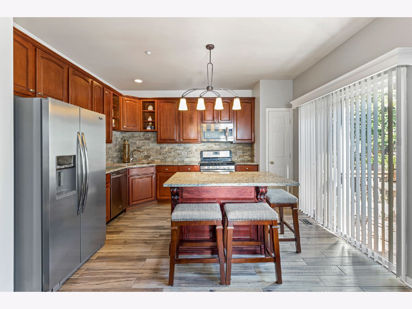
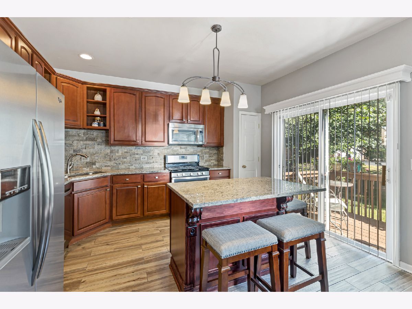
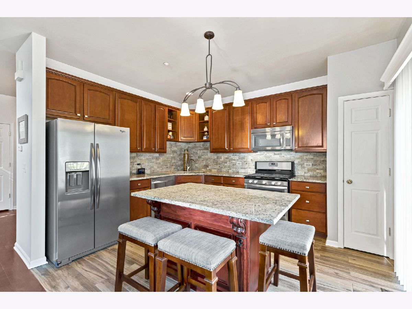
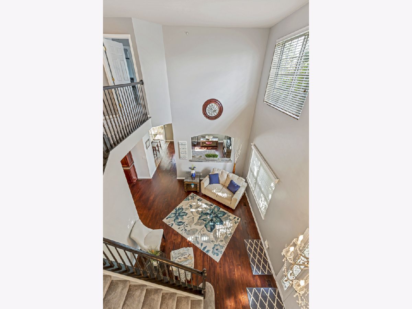
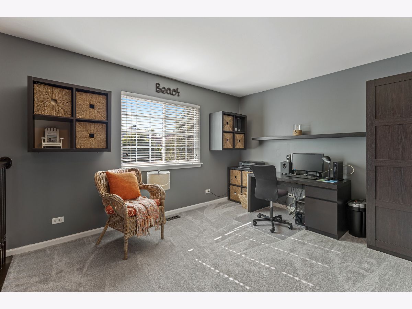
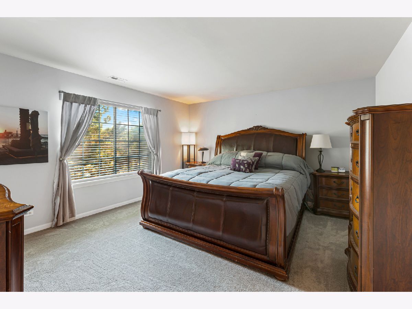
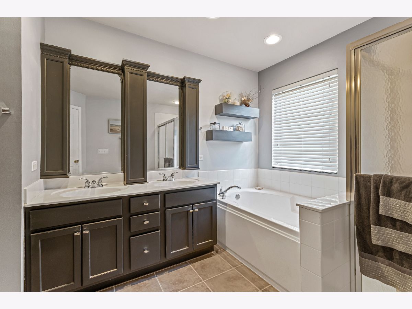
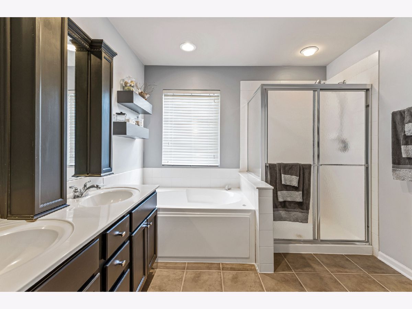
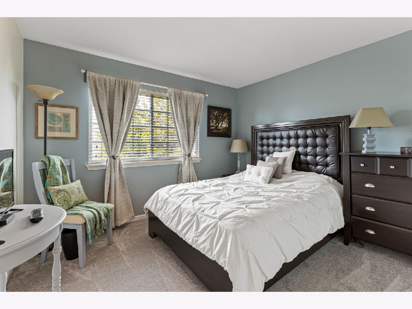
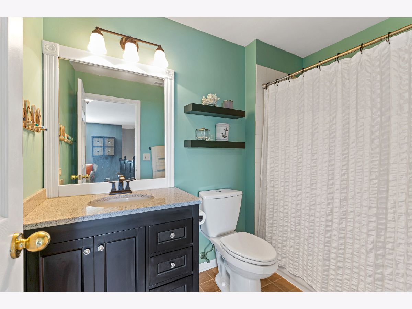
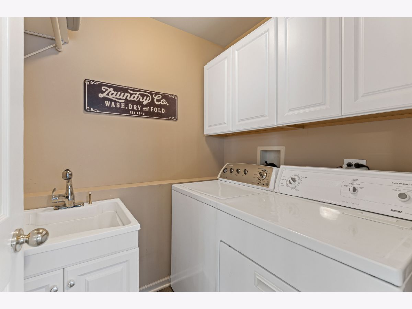
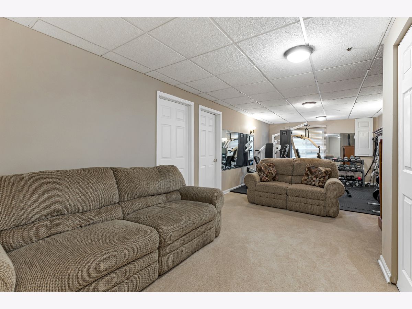
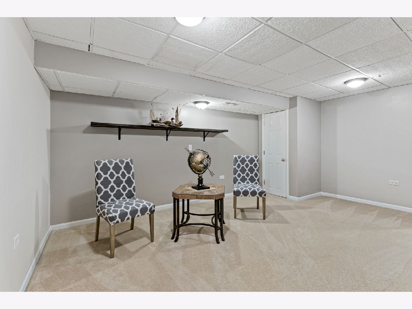
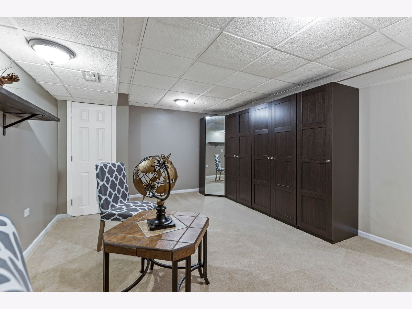
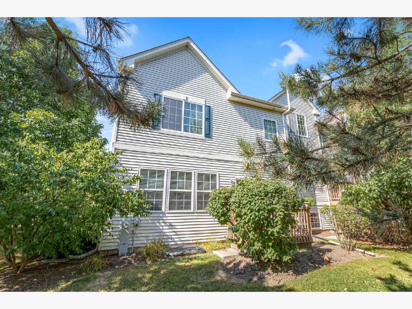
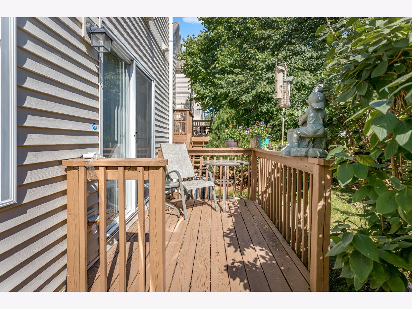
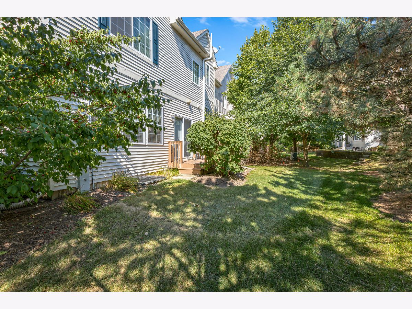
Room Specifics
Total Bedrooms: 2
Bedrooms Above Ground: 2
Bedrooms Below Ground: 0
Dimensions: —
Floor Type: Carpet
Full Bathrooms: 3
Bathroom Amenities: Double Sink,Soaking Tub
Bathroom in Basement: 0
Rooms: Loft,Office,Recreation Room
Basement Description: Finished
Other Specifics
| 2 | |
| Concrete Perimeter | |
| Asphalt | |
| — | |
| — | |
| COMMON | |
| — | |
| Full | |
| Vaulted/Cathedral Ceilings, Hardwood Floors, Second Floor Laundry | |
| Range, Microwave, Dishwasher, Refrigerator, Washer, Dryer, Disposal, Stainless Steel Appliance(s) | |
| Not in DB | |
| — | |
| — | |
| — | |
| — |
Tax History
| Year | Property Taxes |
|---|---|
| 2013 | $5,920 |
| 2015 | $4,486 |
| 2020 | $7,690 |
Contact Agent
Nearby Similar Homes
Nearby Sold Comparables
Contact Agent
Listing Provided By
RE/MAX Central Inc.

