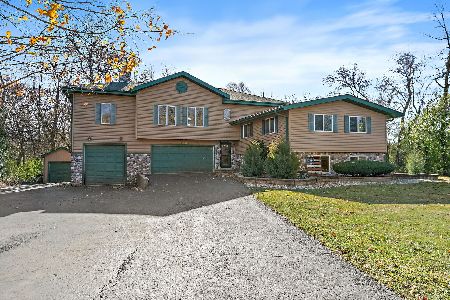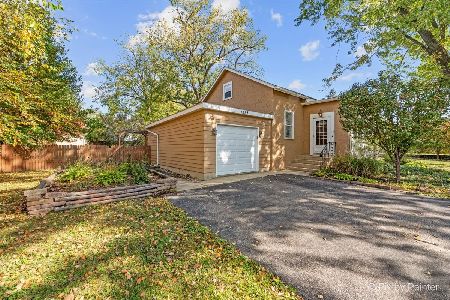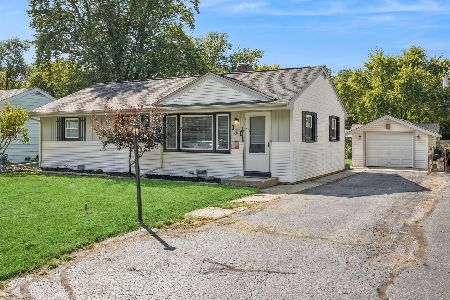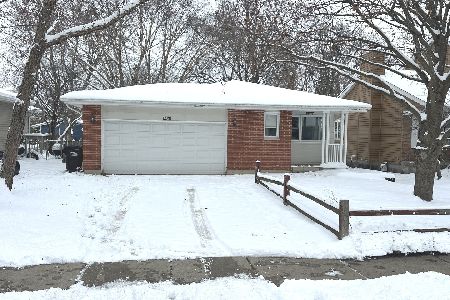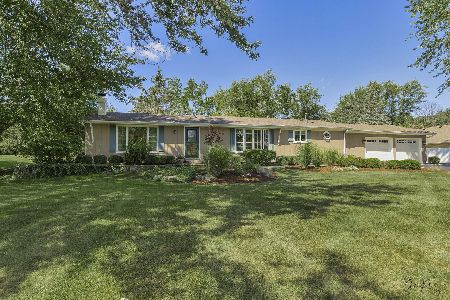6010 Chestnut Court, Crystal Lake, Illinois 60014
$269,900
|
Sold
|
|
| Status: | Closed |
| Sqft: | 1,790 |
| Cost/Sqft: | $151 |
| Beds: | 3 |
| Baths: | 2 |
| Year Built: | 1977 |
| Property Taxes: | $5,244 |
| Days On Market: | 2764 |
| Lot Size: | 1,05 |
Description
Ultra neat, updated and a well thought out home all situated on a wooded acre lot! Gourmet kitchen w/granite countertops, SS appliances, breakfast bar, all pull out drawers & some cool built in features! Hardwood flooring throughout first floor & second floors! Large family room w/vaulted ceiling, skylights, wood burning stove, wall of windows and slider opening to deck! Living room w/slider to screened in porch! This home is cozy, comfortable and great for entertaining! Both baths have been completely updated! Master bedroom w/ vaulted ceiling, hardwood and all built-ins! Secondary bedrooms w/vaulted ceilings too! Additional bonus room off 3rd bedroom! Laundry room w/sink & all built-ins! Basement w/two additional rooms & large crawl for a lot of extra storage! Large deck for outdoor enjoyment & entertaining! 10 x10 Shed! Newer roof, Hardie Board siding & Pella windows! Quiet country setting yet still close to shopping, restaurants, parks and the lake! A great place to call home!
Property Specifics
| Single Family | |
| — | |
| — | |
| 1977 | |
| Partial | |
| CUSTOM | |
| No | |
| 1.05 |
| Mc Henry | |
| Forest Hills | |
| 0 / Not Applicable | |
| None | |
| Private Well | |
| Septic-Private | |
| 09956991 | |
| 1335476014 |
Nearby Schools
| NAME: | DISTRICT: | DISTANCE: | |
|---|---|---|---|
|
Grade School
West Elementary School |
47 | — | |
|
Middle School
Richard F Bernotas Middle School |
47 | Not in DB | |
|
High School
Crystal Lake Central High School |
155 | Not in DB | |
Property History
| DATE: | EVENT: | PRICE: | SOURCE: |
|---|---|---|---|
| 27 Jun, 2018 | Sold | $269,900 | MRED MLS |
| 21 May, 2018 | Under contract | $269,900 | MRED MLS |
| 20 May, 2018 | Listed for sale | $269,900 | MRED MLS |
Room Specifics
Total Bedrooms: 3
Bedrooms Above Ground: 3
Bedrooms Below Ground: 0
Dimensions: —
Floor Type: Hardwood
Dimensions: —
Floor Type: Hardwood
Full Bathrooms: 2
Bathroom Amenities: Whirlpool,Separate Shower,Double Sink
Bathroom in Basement: 0
Rooms: Eating Area,Office,Bonus Room,Recreation Room,Screened Porch
Basement Description: Partially Finished,Crawl
Other Specifics
| 2 | |
| Concrete Perimeter | |
| Asphalt | |
| Deck, Porch Screened | |
| Corner Lot,Cul-De-Sac,Irregular Lot | |
| 304 X 40 X 310 X 260 | |
| — | |
| Full | |
| Vaulted/Cathedral Ceilings, Skylight(s), Hardwood Floors, First Floor Laundry, First Floor Full Bath | |
| Double Oven, Dishwasher, Refrigerator, Washer, Dryer, Disposal, Cooktop, Range Hood | |
| Not in DB | |
| — | |
| — | |
| — | |
| Wood Burning Stove |
Tax History
| Year | Property Taxes |
|---|---|
| 2018 | $5,244 |
Contact Agent
Nearby Similar Homes
Nearby Sold Comparables
Contact Agent
Listing Provided By
RE/MAX of Barrington

