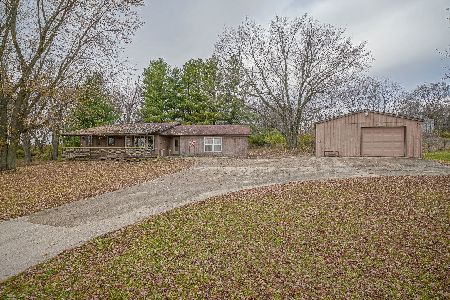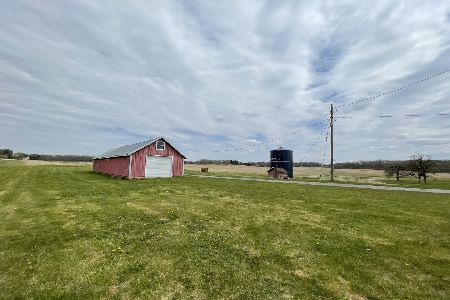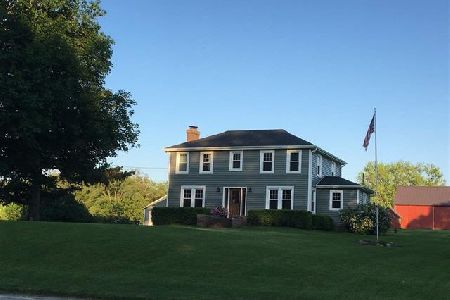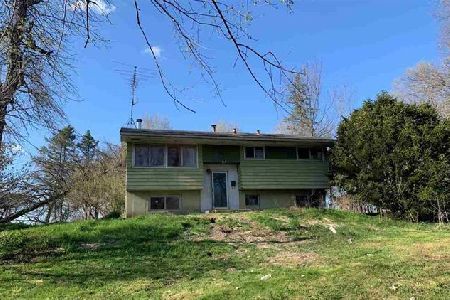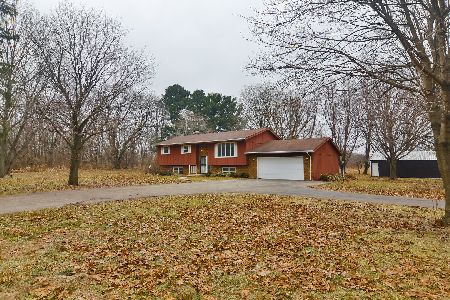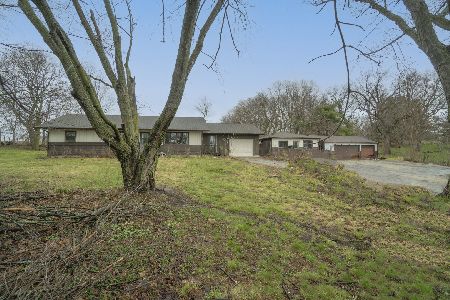6010 Hales Corner Road, Stillman Valley, Illinois 61084
$355,000
|
Sold
|
|
| Status: | Closed |
| Sqft: | 2,866 |
| Cost/Sqft: | $132 |
| Beds: | 4 |
| Baths: | 3 |
| Year Built: | 1978 |
| Property Taxes: | $6,938 |
| Days On Market: | 1928 |
| Lot Size: | 4,09 |
Description
Sprawling ranch on beautiful 4A. Wonderful open floor with kitchen, 4 season room, LR. Kitchen is gorgeous with large bar, island, pull out cabinets, granite countertops, hardwood flooring. You'll love watching the sun rise in the four season room, or cooking out at night on one of the decks on either side of the room. The master bedroom with his and her walk-in closets has a great view in the morning. Large master bathroom. Besides the large LR, there is also a great room that can be used as gym, play room, theater room, home based office, remote-learning classroom ... endless possibilities! 2nd bedroom has private 1/2 bath attached. Oversized 2 car garage w/lots of storage. 45 x 32 pole building with concrete floor, heat, water, 100 amp service. Add'l 28 x 24 bar with concrete & water has been redone on the interior; needs some exterior work. Zoned ag; ready for your horses, cows, chickens. Lots of mature trees and privacy. Great place for kids to enjoy the outside! This is alot of house! Freshly painted and just ready for your family to move right in to! This definitely needs to be on your "must see" list!
Property Specifics
| Single Family | |
| — | |
| Ranch | |
| 1978 | |
| None | |
| — | |
| No | |
| 4.09 |
| Ogle | |
| — | |
| — / Not Applicable | |
| None | |
| Private Well | |
| Septic-Private | |
| 10904570 | |
| 05341000090000 |
Property History
| DATE: | EVENT: | PRICE: | SOURCE: |
|---|---|---|---|
| 18 Dec, 2020 | Sold | $355,000 | MRED MLS |
| 12 Nov, 2020 | Under contract | $379,000 | MRED MLS |
| 12 Oct, 2020 | Listed for sale | $379,000 | MRED MLS |
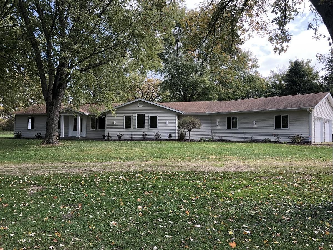
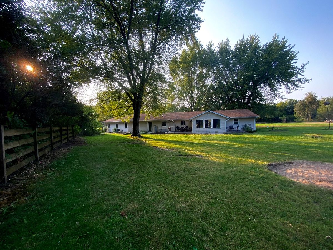
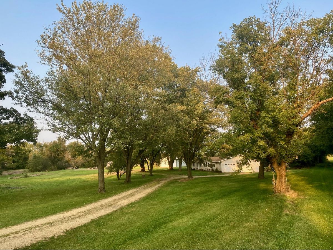

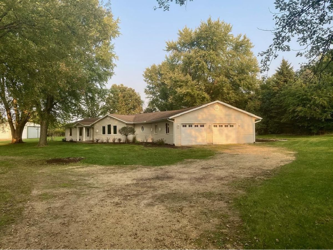
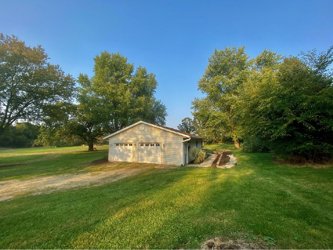
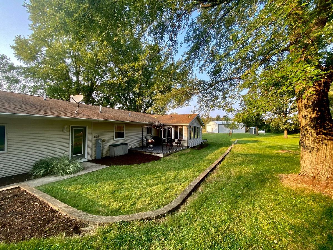
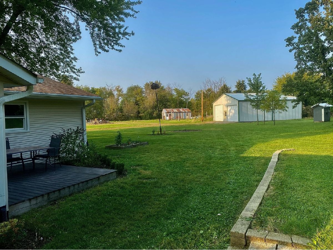
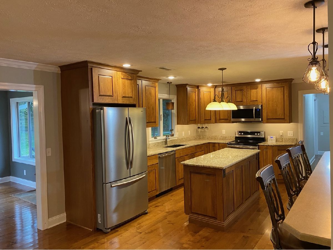
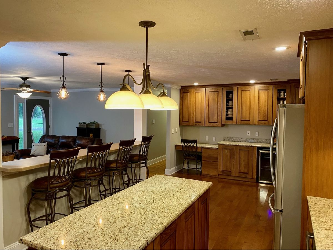
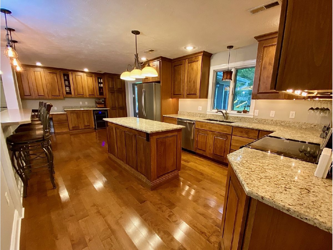
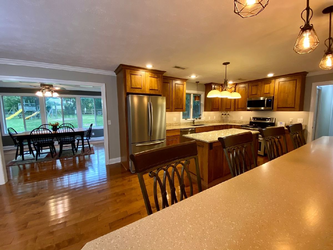
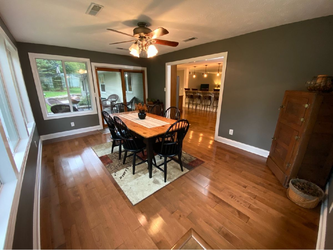
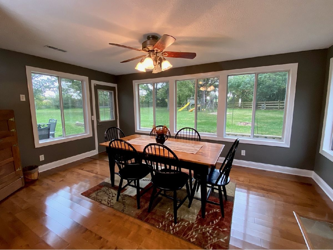
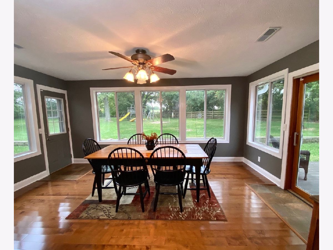
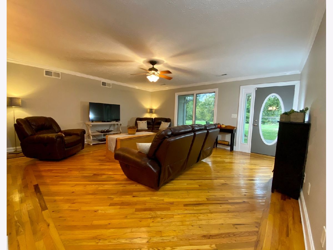
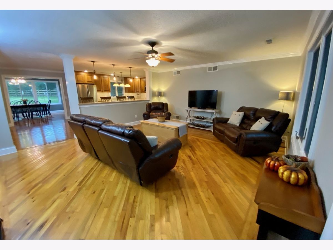
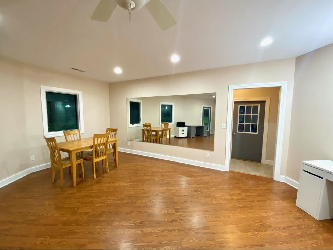
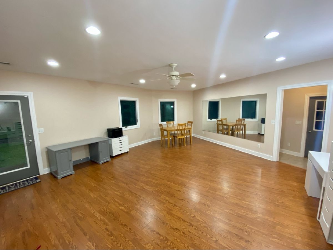
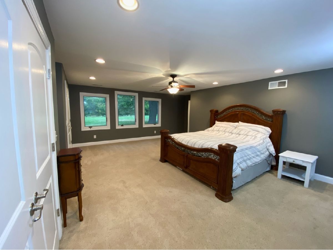
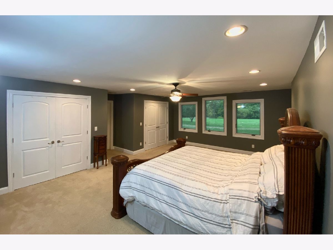
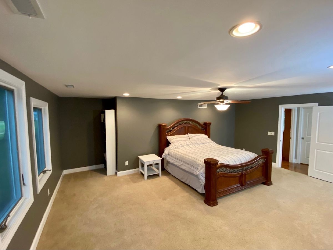
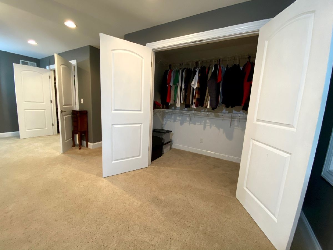
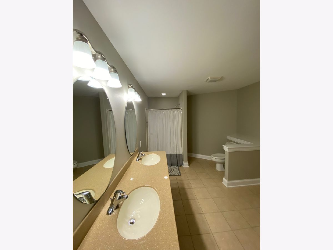
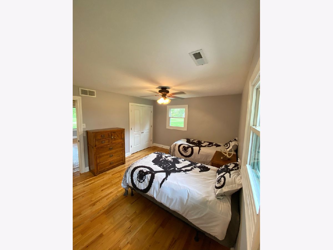
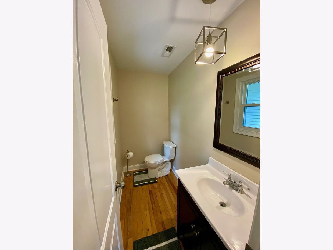
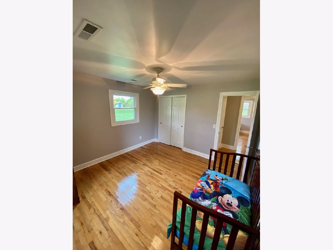
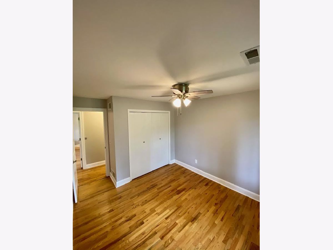
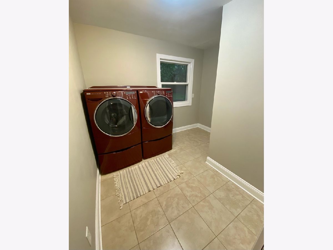
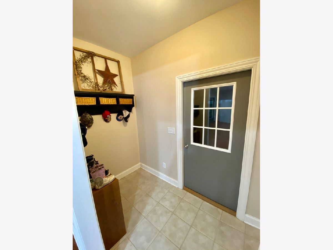
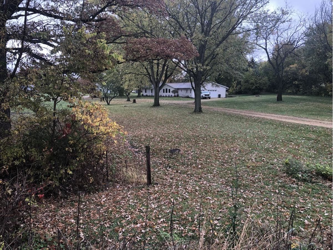
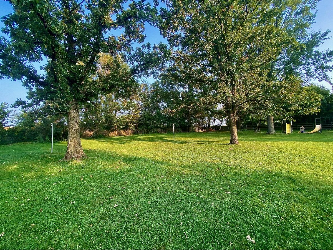
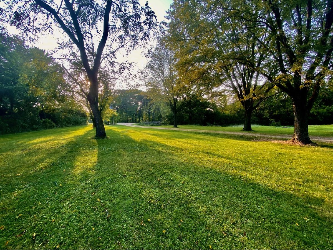
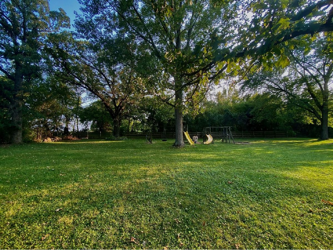
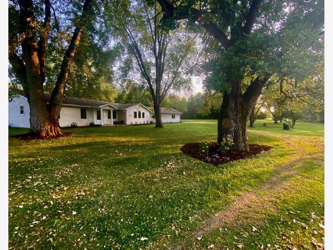
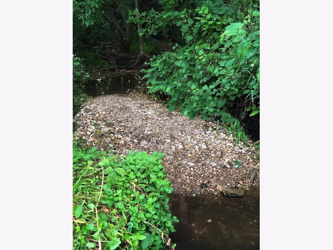
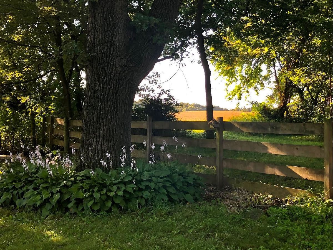
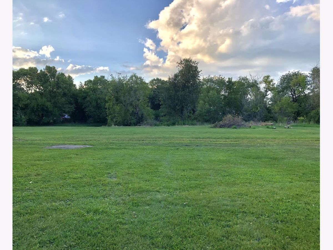
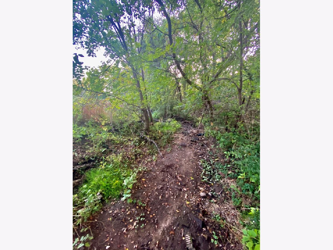
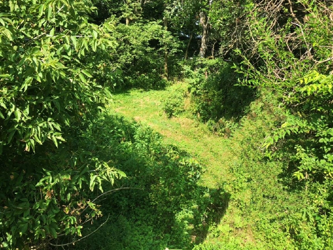
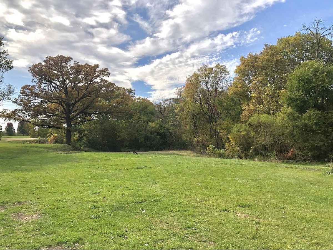
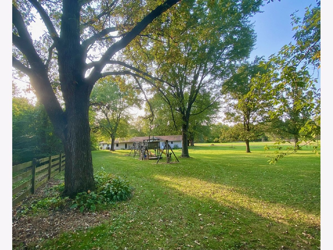
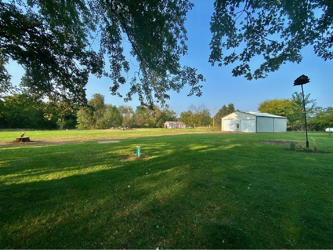
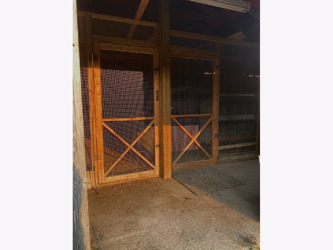
Room Specifics
Total Bedrooms: 4
Bedrooms Above Ground: 4
Bedrooms Below Ground: 0
Dimensions: —
Floor Type: Hardwood
Dimensions: —
Floor Type: Hardwood
Dimensions: —
Floor Type: Hardwood
Full Bathrooms: 3
Bathroom Amenities: Separate Shower,Double Sink
Bathroom in Basement: —
Rooms: Great Room,Heated Sun Room
Basement Description: Crawl
Other Specifics
| 2 | |
| Concrete Perimeter | |
| Gravel | |
| Deck | |
| Stream(s),Wooded | |
| 155X277X4457X359 | |
| Pull Down Stair | |
| Full | |
| Hardwood Floors, First Floor Bedroom, First Floor Laundry, Walk-In Closet(s), Open Floorplan, Granite Counters | |
| Range, Microwave, Dishwasher, Refrigerator, Stainless Steel Appliance(s) | |
| Not in DB | |
| — | |
| — | |
| — | |
| — |
Tax History
| Year | Property Taxes |
|---|---|
| 2020 | $6,938 |
Contact Agent
Nearby Sold Comparables
Contact Agent
Listing Provided By
Stillman Valley Home and Farm Sales, Inc.

