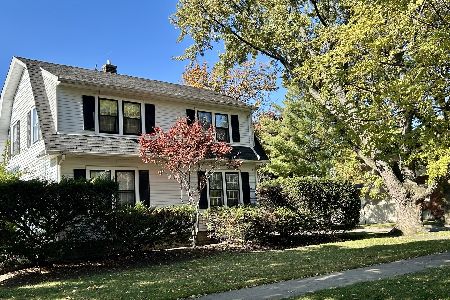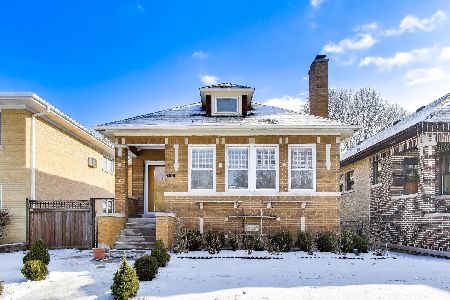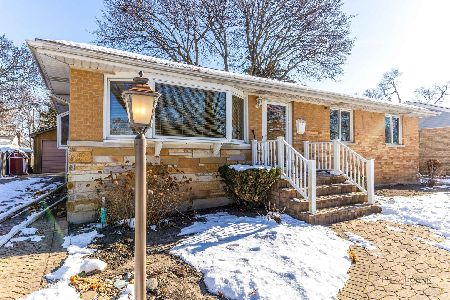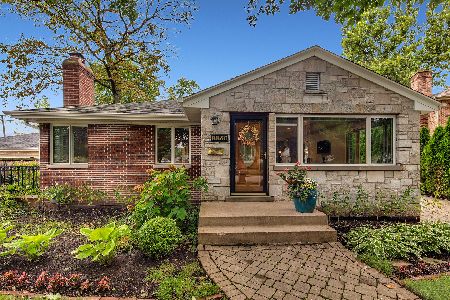6011 Forest Drive, Morton Grove, Illinois 60053
$485,000
|
Sold
|
|
| Status: | Closed |
| Sqft: | 2,200 |
| Cost/Sqft: | $227 |
| Beds: | 4 |
| Baths: | 3 |
| Year Built: | 1955 |
| Property Taxes: | $13,308 |
| Days On Market: | 3510 |
| Lot Size: | 0,14 |
Description
Outstanding value!! Exquisite craftsmanship quality throughout!!Open floor plan. Cozy living room w/fire place, custom built shelves&sliding door to private patio. White custom made kitchen w/beam ceiling, glass tile backsplash, granite counters, ss appliances(including Viking stove top&wine cooler)&island. Pantry. Open staircase w/iron railing. Skylight. First floor bedroom&bath. Master bedroom w/walk in closet&master bath w/whirlpool,separate shower&double sink.Joliet balcony. All bedrooms have Californian custom made closets. Large side-by-side high efficiency w/d. All hardwood floors throughout. Dual heating, A/C&tankless water heater. New 2.5 car garage w/concrete driveway. Anderson windows. Fiber glass siding. Wooden 6 ft. fence...and much more..Located close to schools, train, shopping and expressway. Call today!
Property Specifics
| Single Family | |
| — | |
| Contemporary | |
| 1955 | |
| None | |
| CONTEMPORARY | |
| No | |
| 0.14 |
| Cook | |
| — | |
| 0 / Not Applicable | |
| None | |
| Lake Michigan | |
| Public Sewer | |
| 09266522 | |
| 10173170290000 |
Nearby Schools
| NAME: | DISTRICT: | DISTANCE: | |
|---|---|---|---|
|
Grade School
Park View Elementary School |
70 | — | |
|
Middle School
Park View Elementary School |
70 | Not in DB | |
|
High School
Niles West High School |
219 | Not in DB | |
Property History
| DATE: | EVENT: | PRICE: | SOURCE: |
|---|---|---|---|
| 14 Nov, 2007 | Sold | $258,000 | MRED MLS |
| 16 Oct, 2007 | Under contract | $275,000 | MRED MLS |
| — | Last price change | $280,000 | MRED MLS |
| 2 Apr, 2007 | Listed for sale | $317,500 | MRED MLS |
| 21 May, 2013 | Sold | $140,000 | MRED MLS |
| 17 Apr, 2013 | Under contract | $144,900 | MRED MLS |
| 20 Mar, 2013 | Listed for sale | $144,900 | MRED MLS |
| 18 Jul, 2016 | Sold | $485,000 | MRED MLS |
| 23 Jun, 2016 | Under contract | $499,900 | MRED MLS |
| 23 Jun, 2016 | Listed for sale | $499,900 | MRED MLS |
Room Specifics
Total Bedrooms: 4
Bedrooms Above Ground: 4
Bedrooms Below Ground: 0
Dimensions: —
Floor Type: Carpet
Dimensions: —
Floor Type: Carpet
Dimensions: —
Floor Type: Hardwood
Full Bathrooms: 3
Bathroom Amenities: Whirlpool,Separate Shower
Bathroom in Basement: —
Rooms: No additional rooms
Basement Description: Crawl
Other Specifics
| 2.5 | |
| — | |
| Concrete | |
| Patio | |
| — | |
| 50X125 | |
| — | |
| Full | |
| Skylight(s), Hardwood Floors, First Floor Bedroom, Second Floor Laundry | |
| Range, Microwave, Dishwasher, Refrigerator, Washer, Dryer, Disposal, Stainless Steel Appliance(s), Wine Refrigerator | |
| Not in DB | |
| Sidewalks, Street Lights, Street Paved | |
| — | |
| — | |
| — |
Tax History
| Year | Property Taxes |
|---|---|
| 2007 | $4,624 |
| 2013 | $8,470 |
| 2016 | $13,308 |
Contact Agent
Nearby Similar Homes
Nearby Sold Comparables
Contact Agent
Listing Provided By
Century 21 McMullen Real Estate Inc










