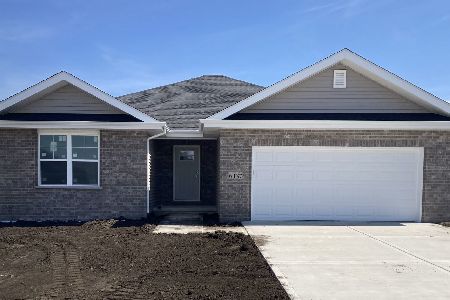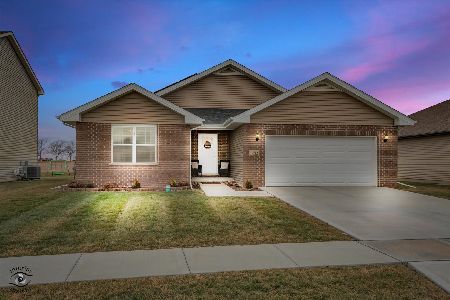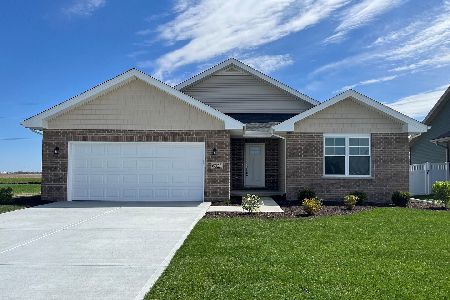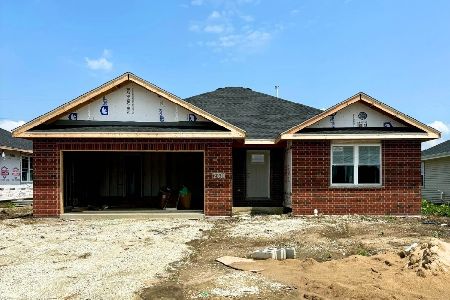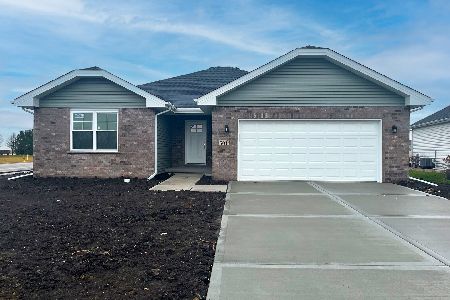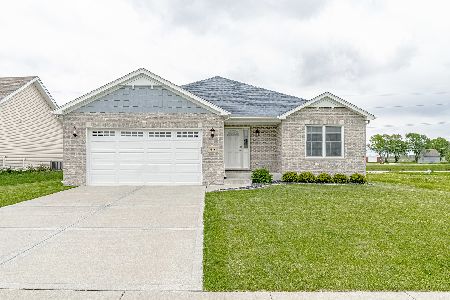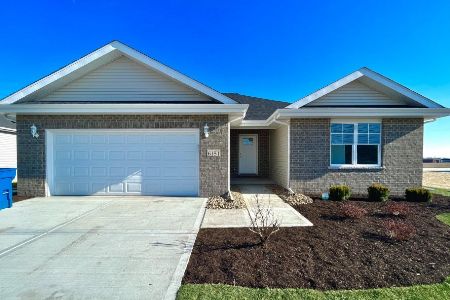6011 Park View Drive, Bourbonnais, Illinois 60914
$297,900
|
Sold
|
|
| Status: | Closed |
| Sqft: | 1,820 |
| Cost/Sqft: | $164 |
| Beds: | 3 |
| Baths: | 3 |
| Year Built: | 2016 |
| Property Taxes: | $7,472 |
| Days On Market: | 2658 |
| Lot Size: | 0,25 |
Description
IMPECCABLE design & flawless finishes make up this GORGEOUS 4 BR, 3 bath brick ranch in desirable Stone Mill Farms! Custom built in 2016, this immaculate home has a spacious open layout, 9' & 14' ceilings, hand-scraped teak floors, lovely design features throughout, and a sunroom w/beautiful views. The kitchen is STUNNING - with elegant cabinetry, granite countertops, tiered island & high-end SS appliances - and it's open to the LR and that awesome stone fireplace! The sprawling basement has an enormous family room, exercise room, 4th BR, full bath, and workshop. Amazing. There is also a THREE car finished garage w/shelves & cabinets. Set on a premium corner lot, there is a pretty landscaped yard, and a back deck (w/natural gas line for the grill) that overlooks the pond. There are SO MANY fine details - come and see!
Property Specifics
| Single Family | |
| — | |
| Ranch | |
| 2016 | |
| Full | |
| — | |
| No | |
| 0.25 |
| Kankakee | |
| — | |
| 0 / Not Applicable | |
| None | |
| Public | |
| Public Sewer | |
| 10134687 | |
| 03023130104800 |
Nearby Schools
| NAME: | DISTRICT: | DISTANCE: | |
|---|---|---|---|
|
Middle School
Manteno Middle School |
5 | Not in DB | |
|
High School
Manteno High School |
5 | Not in DB | |
Property History
| DATE: | EVENT: | PRICE: | SOURCE: |
|---|---|---|---|
| 20 May, 2019 | Sold | $297,900 | MRED MLS |
| 4 Dec, 2018 | Under contract | $298,900 | MRED MLS |
| 9 Nov, 2018 | Listed for sale | $298,900 | MRED MLS |
Room Specifics
Total Bedrooms: 4
Bedrooms Above Ground: 3
Bedrooms Below Ground: 1
Dimensions: —
Floor Type: Hardwood
Dimensions: —
Floor Type: Hardwood
Dimensions: —
Floor Type: Vinyl
Full Bathrooms: 3
Bathroom Amenities: Double Sink
Bathroom in Basement: 1
Rooms: Heated Sun Room,Exercise Room,Workshop
Basement Description: Finished
Other Specifics
| 3 | |
| Concrete Perimeter | |
| Concrete | |
| Deck | |
| Corner Lot,Landscaped,Pond(s) | |
| 90X120 | |
| Unfinished | |
| Full | |
| Vaulted/Cathedral Ceilings, Hardwood Floors, First Floor Bedroom, First Floor Laundry, First Floor Full Bath | |
| Range, Microwave, Dishwasher, Refrigerator, Freezer, Washer, Dryer, Stainless Steel Appliance(s) | |
| Not in DB | |
| Sidewalks, Street Lights, Street Paved | |
| — | |
| — | |
| Attached Fireplace Doors/Screen, Gas Log, Heatilator |
Tax History
| Year | Property Taxes |
|---|---|
| 2019 | $7,472 |
Contact Agent
Nearby Similar Homes
Nearby Sold Comparables
Contact Agent
Listing Provided By
Coldwell Banker Residential

