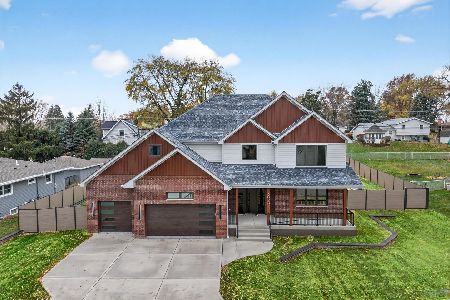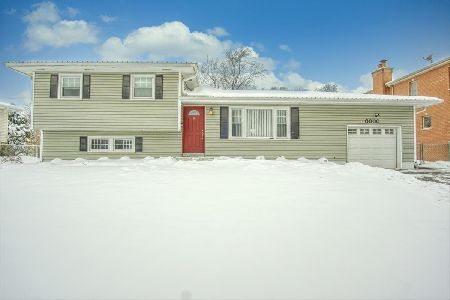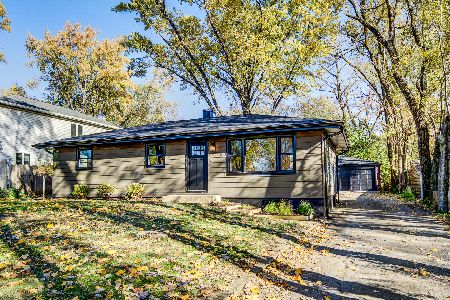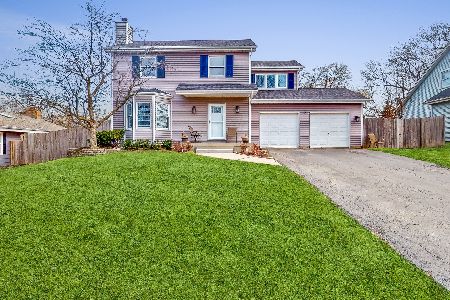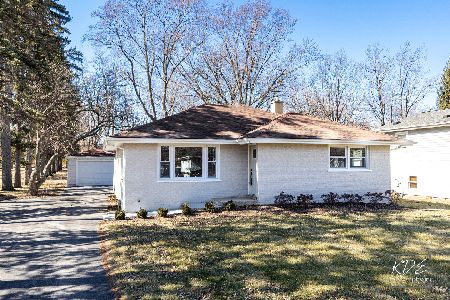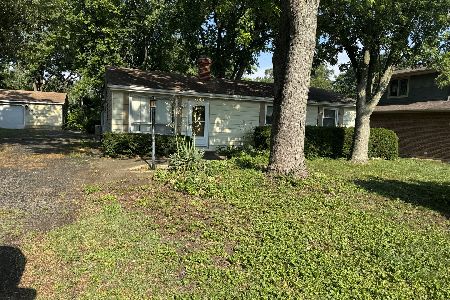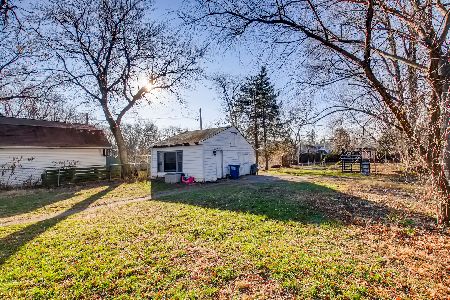6012 Pershing Avenue, Downers Grove, Illinois 60516
$340,000
|
Sold
|
|
| Status: | Closed |
| Sqft: | 1,294 |
| Cost/Sqft: | $263 |
| Beds: | 3 |
| Baths: | 2 |
| Year Built: | 1959 |
| Property Taxes: | $4,558 |
| Days On Market: | 1805 |
| Lot Size: | 0,00 |
Description
Welcome to your suburban oasis nestled on nearly 2/3 acre lot (99x 300) in unincorporated Downers Grove Gardens. Charming, meticulously cared for 3 bed 2 bath Cape Cod with Farmhouse style charm throughout the home . This home features a 1st floor bedroom with hardwood floors and views to nature. 1st floor full bath with updated fixtures with that vintage flare (2019). Open Glass French Doors in Dining room with views of your country escape in the lightly wooded double lot ( 99x300 ) Kitchen with glass front cabinets, stainless steel appliances and a lovely garden window to grow your indoor herb garden, Add a Bistro Table to kitchen for an eat in option. Upstairs Full Updated Bath with new shower and fixtures 2019. Large master bedroom with views of mature trees. Create a reading or study in space in the fun hall nook. Recreational/ Family room 32x 12 in Basement for your gym, man cave, playroom or hang out space. Tons of creative storage spaces throughout the house. Large laundry room with double cast iron utility sink and mechanicals. Many big ticket items done in the last 5 years. Furnace and AC and water heater 2018, Blow in insulation R-19 2016. Extra large 2.5 car garage with new rear garage door, roof, gutters, fascia 2019. Use the 3rd bay for workshop, adult toys entertaining space. New Rear insulated garage door for ease of back yard access. Amazing location! Commuters dream near Burlington Northern train lines and I-355. Convenient Shopping and Dining, near Main St and the Downers Grove Business District and Downers Grove Schools and Avery Coonley. A suburban retreat. Schedule your tour of this beautiful home today. Amazing Location, Low taxes! So much possibility.
Property Specifics
| Single Family | |
| — | |
| Cape Cod | |
| 1959 | |
| Partial | |
| CAPE COD | |
| No | |
| — |
| Du Page | |
| Downers Grove Gardens | |
| — / Not Applicable | |
| None | |
| Lake Michigan | |
| Septic-Private | |
| 11026983 | |
| 0813408041 |
Nearby Schools
| NAME: | DISTRICT: | DISTANCE: | |
|---|---|---|---|
|
Grade School
Indian Trail Elementary School |
58 | — | |
|
Middle School
O Neill Middle School |
58 | Not in DB | |
|
High School
South High School |
99 | Not in DB | |
Property History
| DATE: | EVENT: | PRICE: | SOURCE: |
|---|---|---|---|
| 23 Oct, 2014 | Sold | $265,000 | MRED MLS |
| 2 Oct, 2014 | Under contract | $279,000 | MRED MLS |
| — | Last price change | $289,000 | MRED MLS |
| 8 Aug, 2014 | Listed for sale | $289,000 | MRED MLS |
| 23 Jun, 2016 | Sold | $290,000 | MRED MLS |
| 21 May, 2016 | Under contract | $299,900 | MRED MLS |
| 24 Mar, 2016 | Listed for sale | $299,900 | MRED MLS |
| 14 Jun, 2021 | Sold | $340,000 | MRED MLS |
| 13 May, 2021 | Under contract | $340,000 | MRED MLS |
| — | Last price change | $345,000 | MRED MLS |
| 22 Mar, 2021 | Listed for sale | $345,000 | MRED MLS |
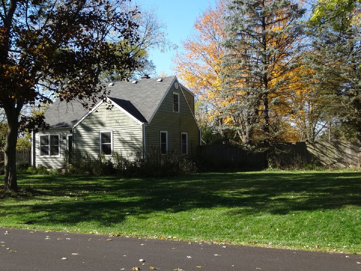
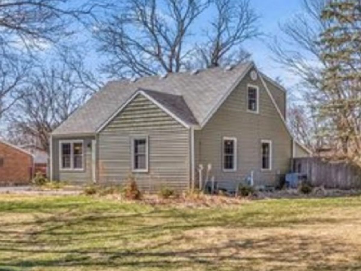
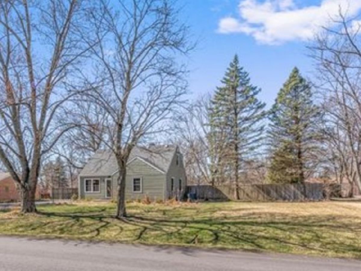
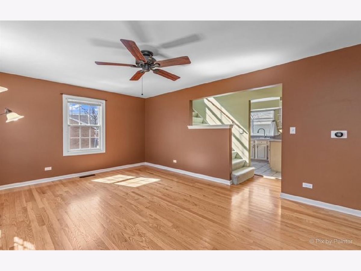
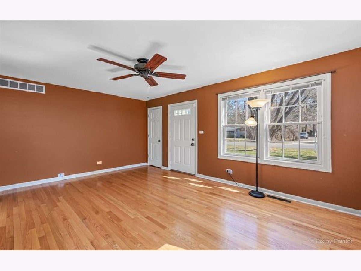
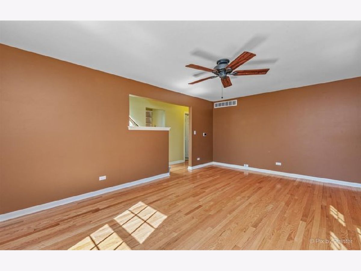
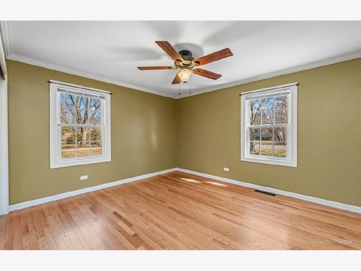
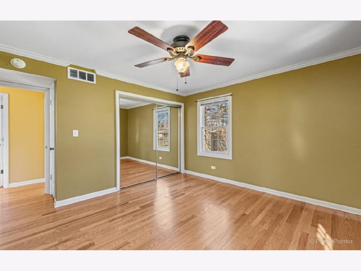
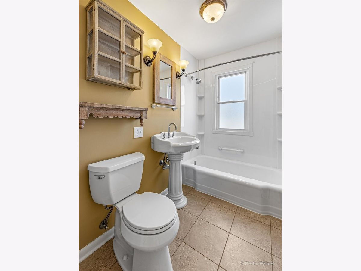
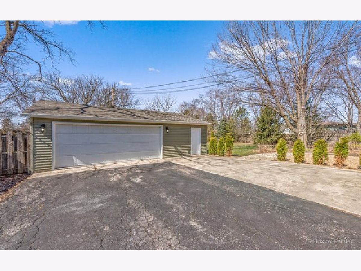
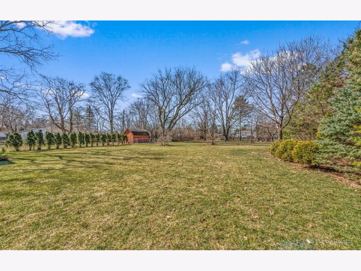
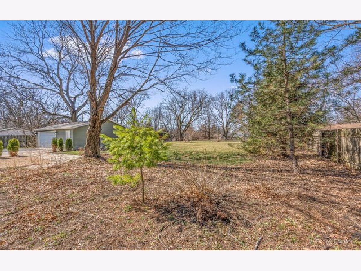
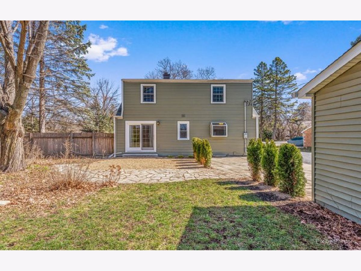
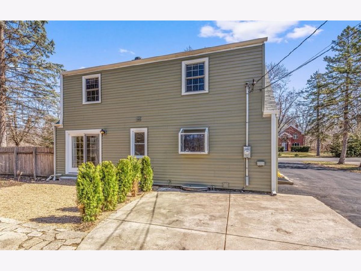
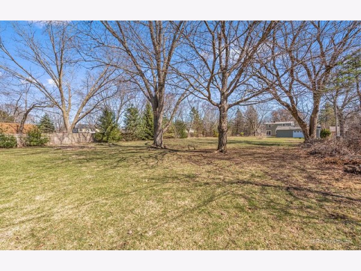
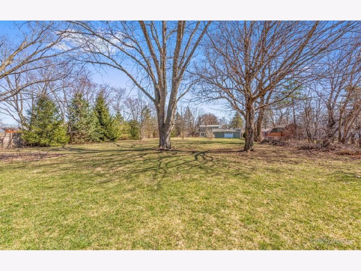
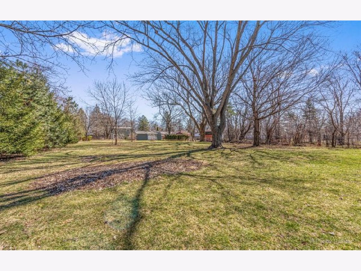
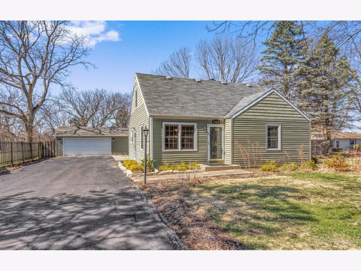
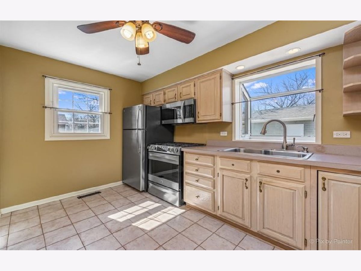
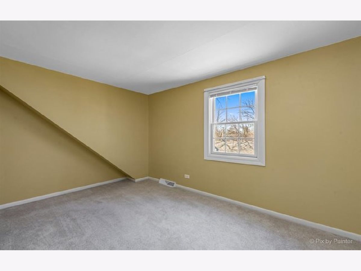
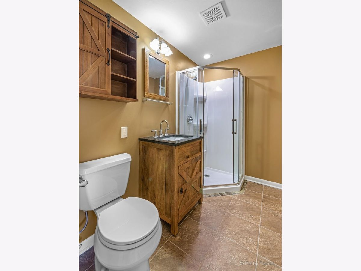
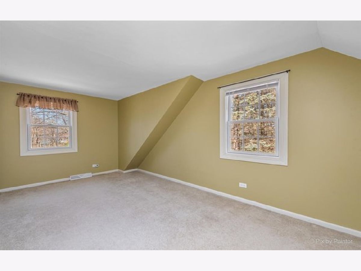
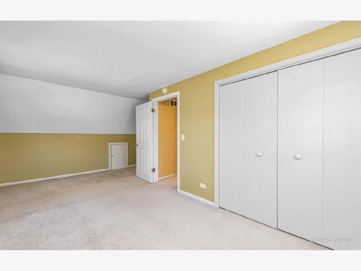
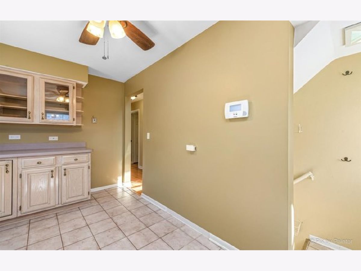
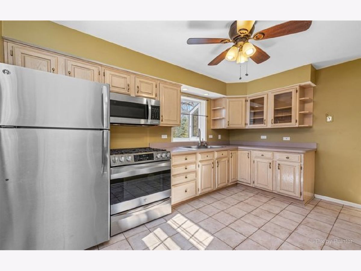
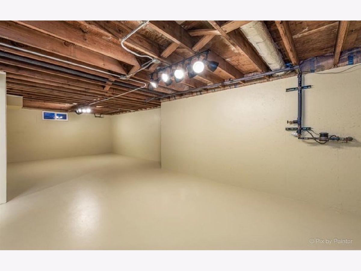
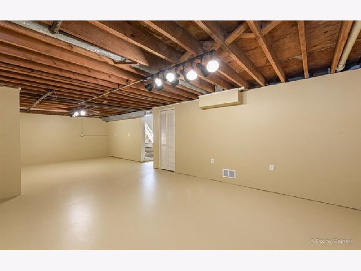
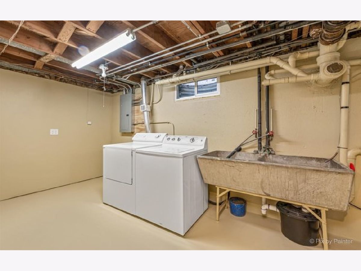
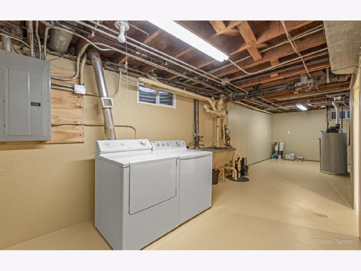
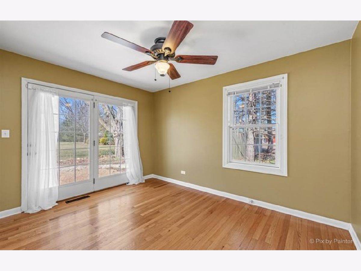
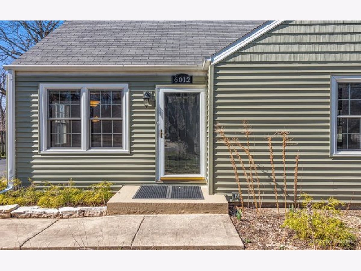
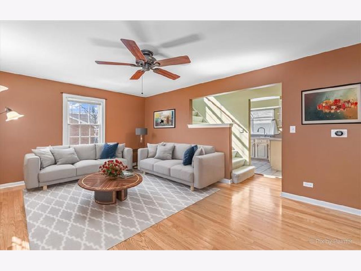
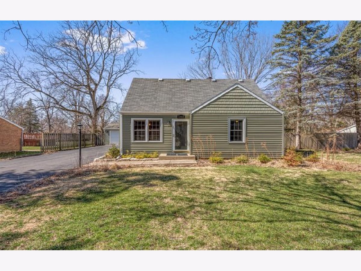
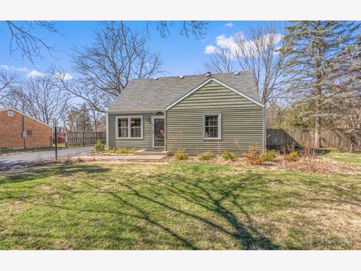
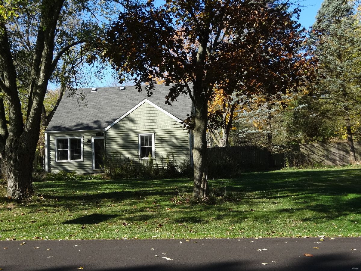
Room Specifics
Total Bedrooms: 3
Bedrooms Above Ground: 3
Bedrooms Below Ground: 0
Dimensions: —
Floor Type: Carpet
Dimensions: —
Floor Type: Hardwood
Full Bathrooms: 2
Bathroom Amenities: —
Bathroom in Basement: 0
Rooms: Bonus Room
Basement Description: Finished,Rec/Family Area,Storage Space
Other Specifics
| 2.5 | |
| Concrete Perimeter | |
| Asphalt | |
| Storms/Screens | |
| Fenced Yard,Mature Trees | |
| 66X300 | |
| — | |
| None | |
| Hardwood Floors, First Floor Bedroom, First Floor Full Bath, Drapes/Blinds, Separate Dining Room | |
| Range, Microwave, Refrigerator, Washer, Dryer, Stainless Steel Appliance(s) | |
| Not in DB | |
| Street Lights, Street Paved | |
| — | |
| — | |
| — |
Tax History
| Year | Property Taxes |
|---|---|
| 2014 | $3,951 |
| 2016 | $3,785 |
| 2021 | $4,558 |
Contact Agent
Nearby Similar Homes
Nearby Sold Comparables
Contact Agent
Listing Provided By
Keller Williams Premiere Properties


