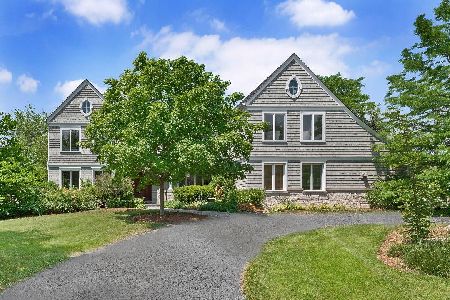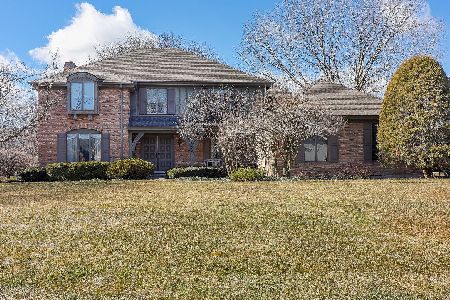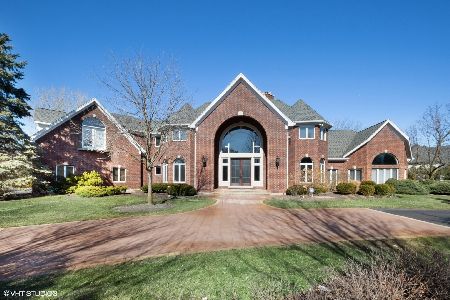6012 Sedgley Court, Burr Ridge, Illinois 60527
$1,862,500
|
Sold
|
|
| Status: | Closed |
| Sqft: | 10,816 |
| Cost/Sqft: | $184 |
| Beds: | 5 |
| Baths: | 9 |
| Year Built: | 2002 |
| Property Taxes: | $22,720 |
| Days On Market: | 1684 |
| Lot Size: | 0,47 |
Description
Located on a quiet cul-de-sac within walking distance to Elm School and Hinsdale Central. This gracious home has a stone and cedar exterior with copper roof accents. A circular drive leads you to the impressive bluestone entrance surrounded by beautiful landscaping. This 6 bedroom, 6 full and 3 1/2 bath home and 3 plus car garage features an indoor/outdoor pool, a coach house/studio, and two offices. Right away you will notice the details that make the big differences when quality and craftsmanship is involved. A gorgeous mahogany front door opens into a two-story foyer with a sweeping staircase. Note the finer details like the beautiful hardwoods, two staircases, custom doors, mill work, radiant heat in both lower level, main garage and master bath, an elevator and a resort style backyard viewed from the house, master balcony and comfortable covered porch. The formal and magnificent living room with cathedral ceiling and limestone fireplace which flows into the elegant dining room is perfect for entertaining. A new chef's kitchen will allow you to show off your culinary skills. Completed thoughtfully,with Neff cabinets, top of the line stainless steel appliances, a large center island with quartz counters and a walk-in pantry and decorative lighting throughout the room. Light streams into the large breakfast area that is surrounded by French doors for easy access to the back yard. The kitchen opens into the massive family room with a beautiful fireplace. The primary bedroom suite has elevator access into the sitting room and a large, covered balcony overlooking the backyard. Primary bathroom complete with stone flooring, separate steam room shower with full body spray, soaking tub, dual vanities, huge walk-in closet, one of the three areas with washer/dryer and large safe. The lower level is ideal for recreation and relaxation with playroom, billiards game room, 20' x 20' tiered theater room, wet bar with full size frig , powder room and 6th bedroom with full bath and steam room. Step outside into your backyard resort with an indoor/outdoor 50' (2 lane) pool with interior hot tub, bluestone and paver brick patios, covered bluestone patio off family room, coach house/studio with loft office, full bath and radiant heat. Lush lawn and professional landscaping. Three car attached garages. A whole house generator gives you peace of mind. We all know that our homes are our everything right now. This home on the 114x 208 lot, is the "Stay-cation" retreat you have been looking for!
Property Specifics
| Single Family | |
| — | |
| — | |
| 2002 | |
| Full | |
| — | |
| No | |
| 0.47 |
| Du Page | |
| — | |
| 0 / Not Applicable | |
| None | |
| Lake Michigan | |
| Public Sewer | |
| 11117633 | |
| 0913401016 |
Nearby Schools
| NAME: | DISTRICT: | DISTANCE: | |
|---|---|---|---|
|
Grade School
Elm Elementary School |
181 | — | |
|
Middle School
Hinsdale Middle School |
181 | Not in DB | |
|
High School
Hinsdale Central High School |
86 | Not in DB | |
Property History
| DATE: | EVENT: | PRICE: | SOURCE: |
|---|---|---|---|
| 8 Nov, 2021 | Sold | $1,862,500 | MRED MLS |
| 17 Sep, 2021 | Under contract | $1,995,000 | MRED MLS |
| — | Last price change | $2,100,000 | MRED MLS |
| 9 Jun, 2021 | Listed for sale | $2,149,000 | MRED MLS |

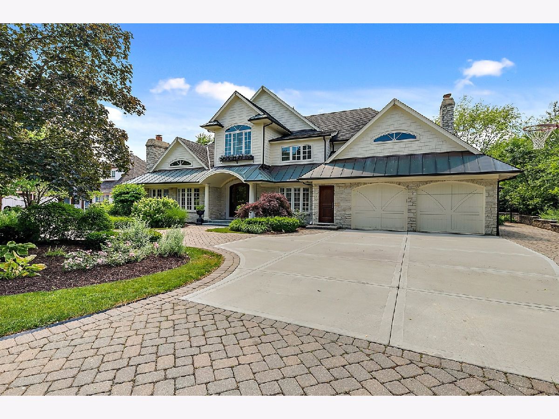
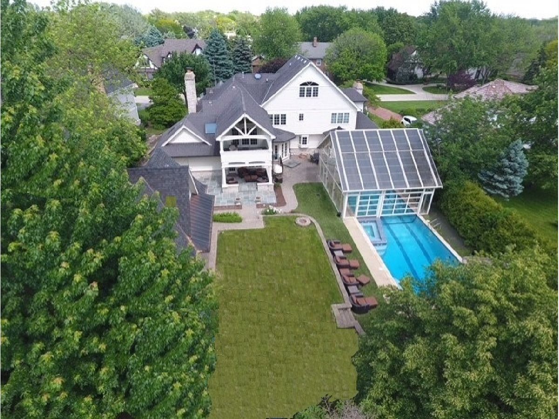
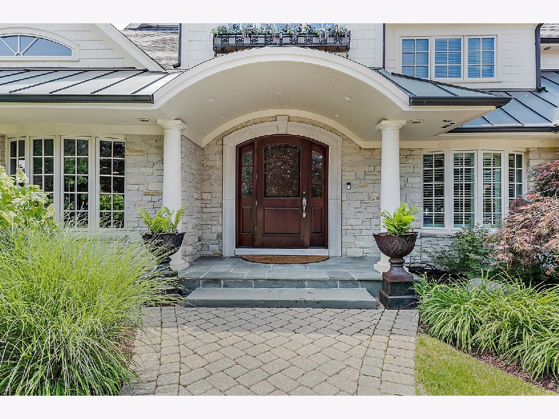
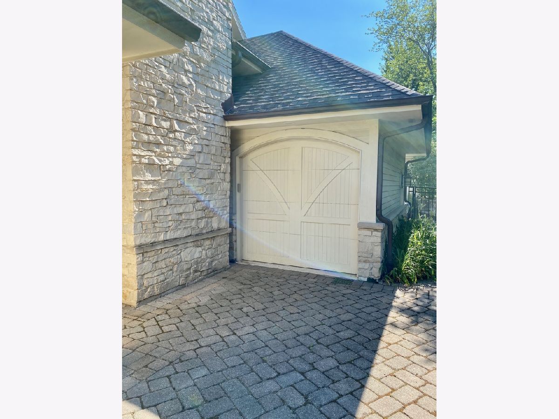


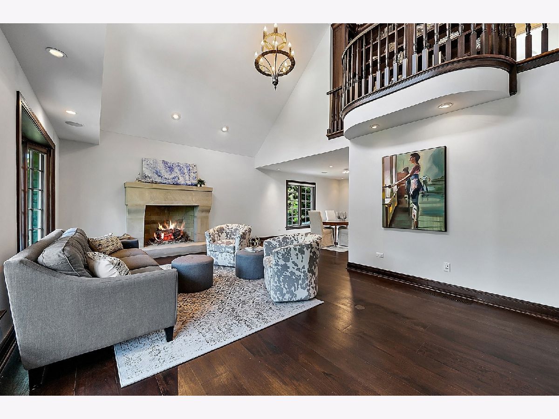


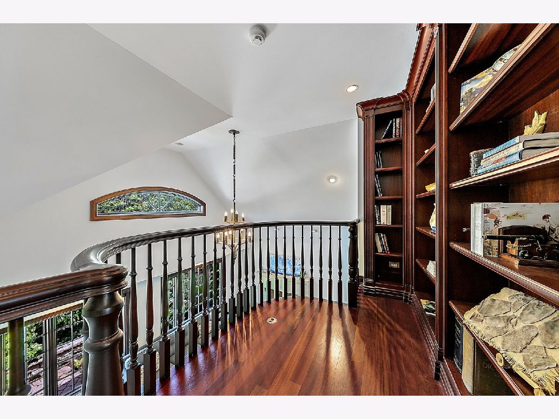
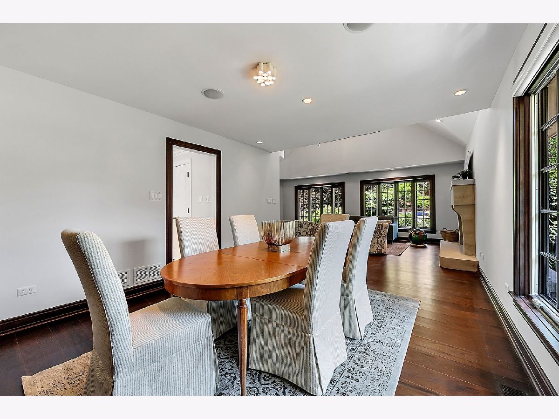
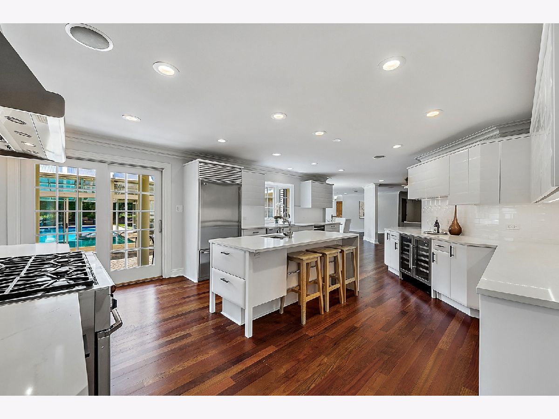

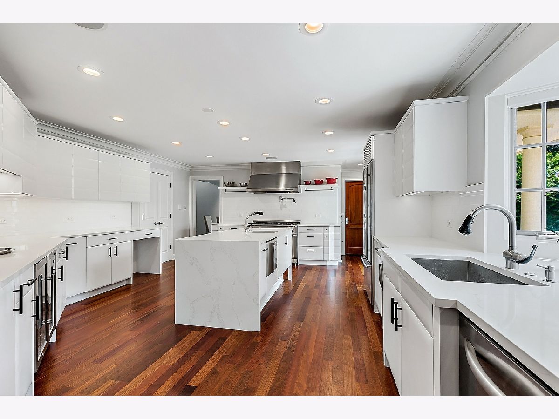

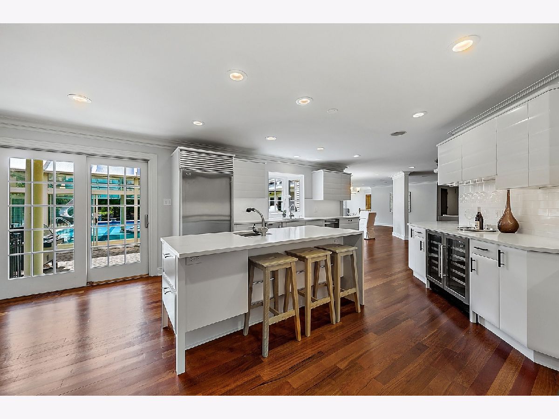

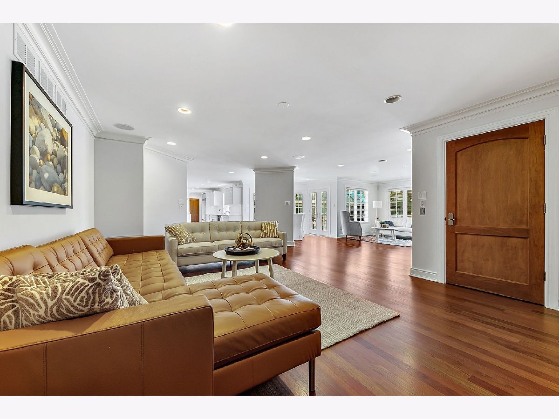















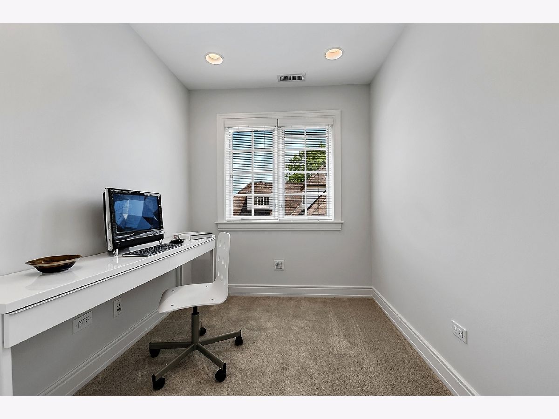





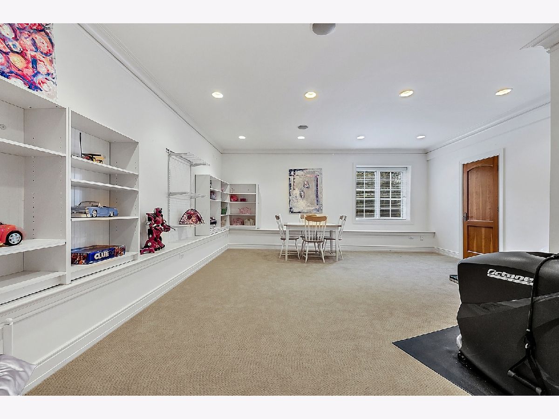

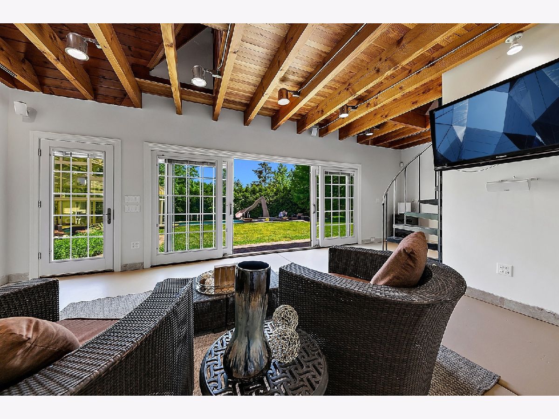


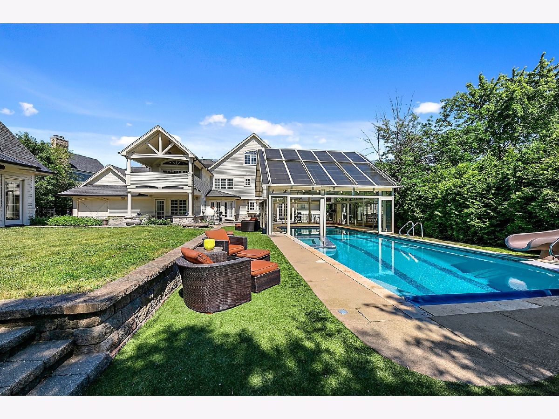

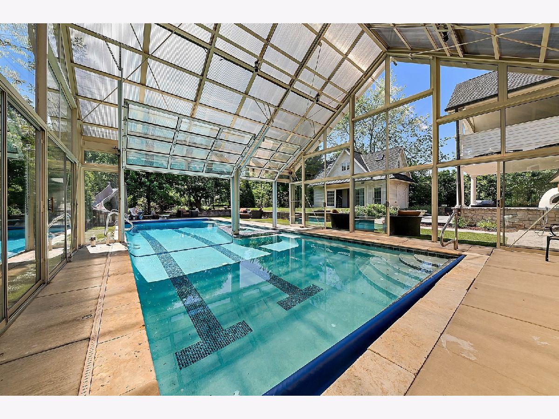

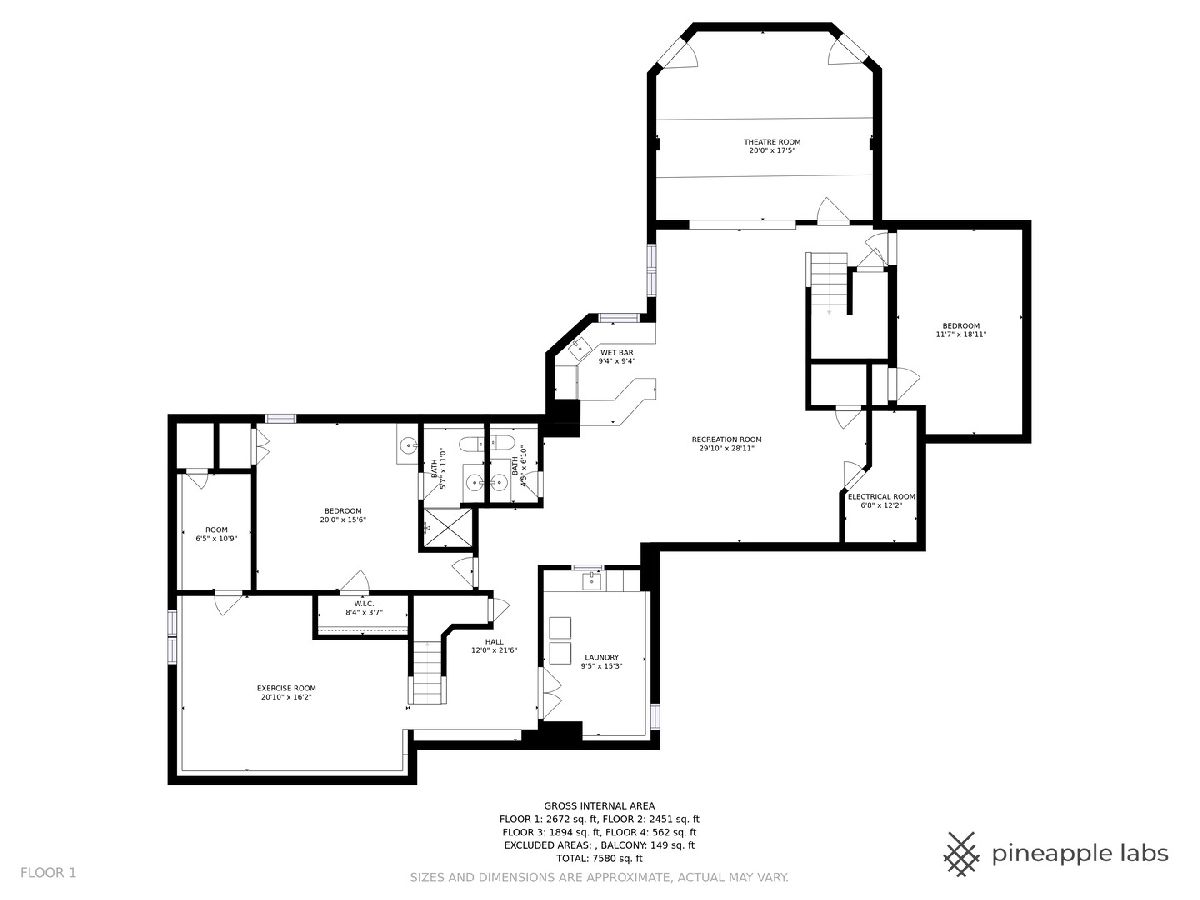

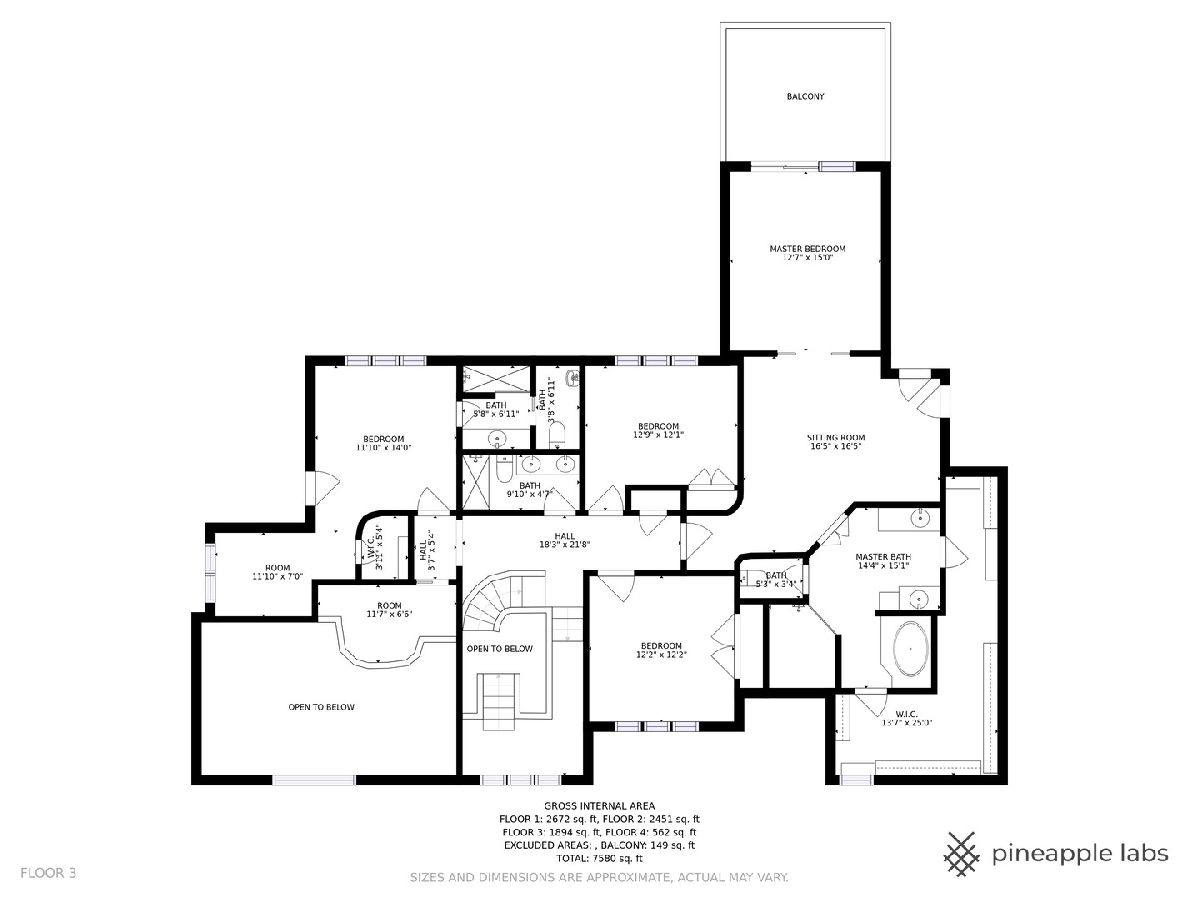

Room Specifics
Total Bedrooms: 6
Bedrooms Above Ground: 5
Bedrooms Below Ground: 1
Dimensions: —
Floor Type: Carpet
Dimensions: —
Floor Type: Carpet
Dimensions: —
Floor Type: Carpet
Dimensions: —
Floor Type: —
Dimensions: —
Floor Type: —
Full Bathrooms: 9
Bathroom Amenities: Separate Shower,Steam Shower,Double Sink,Soaking Tub
Bathroom in Basement: 1
Rooms: Bedroom 5,Bedroom 6,Breakfast Room,Office,Recreation Room,Play Room,Sitting Room,Theatre Room,Foyer,Balcony/Porch/Lanai
Basement Description: Finished
Other Specifics
| 3 | |
| Concrete Perimeter | |
| Brick,Concrete | |
| Balcony, Patio, Porch, Brick Paver Patio, In Ground Pool, Outdoor Grill, Fire Pit | |
| Cul-De-Sac | |
| 97X208X114X185 | |
| — | |
| Full | |
| Bar-Dry, Bar-Wet, Elevator, Hardwood Floors, Heated Floors, First Floor Laundry, Second Floor Laundry | |
| Double Oven, Range, Microwave, Dishwasher, Portable Dishwasher, High End Refrigerator, Bar Fridge, Washer, Dryer, Disposal, Built-In Oven, Range Hood, Other | |
| Not in DB | |
| Park, Pool, Curbs, Street Lights, Street Paved | |
| — | |
| — | |
| Gas Log, Gas Starter |
Tax History
| Year | Property Taxes |
|---|---|
| 2021 | $22,720 |
Contact Agent
Nearby Similar Homes
Nearby Sold Comparables
Contact Agent
Listing Provided By
Coldwell Banker Realty






