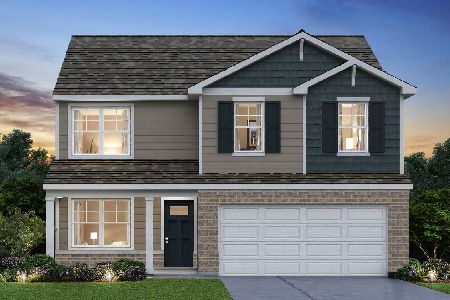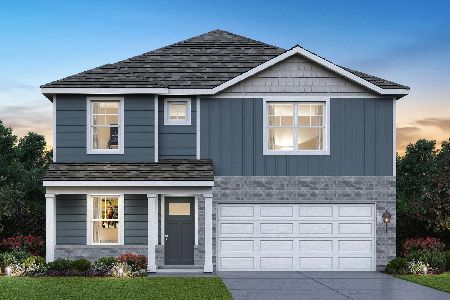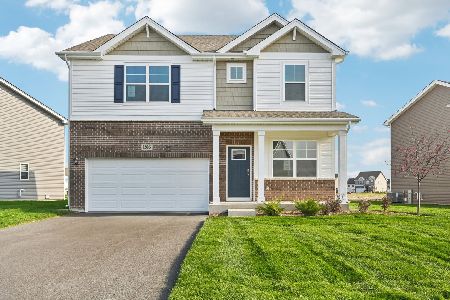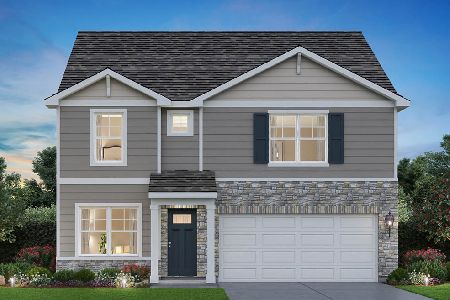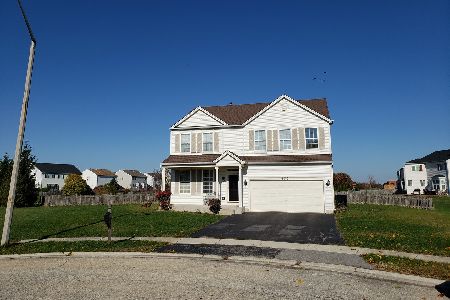6014 Cherry Ridge Drive, Plainfield, Illinois 60586
$220,000
|
Sold
|
|
| Status: | Closed |
| Sqft: | 3,288 |
| Cost/Sqft: | $68 |
| Beds: | 4 |
| Baths: | 3 |
| Year Built: | 2002 |
| Property Taxes: | $6,387 |
| Days On Market: | 3921 |
| Lot Size: | 0,00 |
Description
4 bedroom 2 story with 3 car garage! Features: main floor office, sun room, fireplace, patio, front porch, fenced yard, huge 2nd floor loft, partially finished basement. Seller disclosures available as a download at MLS. The seller currently has multiple offers. All highest and best offers are due by 10 am on Monday 3/2/15.
Property Specifics
| Single Family | |
| — | |
| — | |
| 2002 | |
| Full | |
| — | |
| No | |
| — |
| Will | |
| Caton Ridge | |
| 51 / Quarterly | |
| Insurance | |
| Public | |
| Public Sewer | |
| 08842382 | |
| 0603321020220000 |
Property History
| DATE: | EVENT: | PRICE: | SOURCE: |
|---|---|---|---|
| 12 May, 2015 | Sold | $220,000 | MRED MLS |
| 2 Apr, 2015 | Under contract | $224,000 | MRED MLS |
| 19 Feb, 2015 | Listed for sale | $224,000 | MRED MLS |
Room Specifics
Total Bedrooms: 4
Bedrooms Above Ground: 4
Bedrooms Below Ground: 0
Dimensions: —
Floor Type: —
Dimensions: —
Floor Type: —
Dimensions: —
Floor Type: —
Full Bathrooms: 3
Bathroom Amenities: —
Bathroom in Basement: 0
Rooms: Loft,Office,Sun Room
Basement Description: Partially Finished
Other Specifics
| 3 | |
| — | |
| — | |
| — | |
| — | |
| 36X136X51X120X124 | |
| — | |
| Full | |
| — | |
| — | |
| Not in DB | |
| — | |
| — | |
| — | |
| — |
Tax History
| Year | Property Taxes |
|---|---|
| 2015 | $6,387 |
Contact Agent
Nearby Similar Homes
Nearby Sold Comparables
Contact Agent
Listing Provided By
Regional Realty Group


