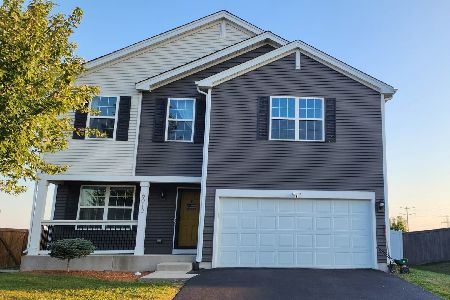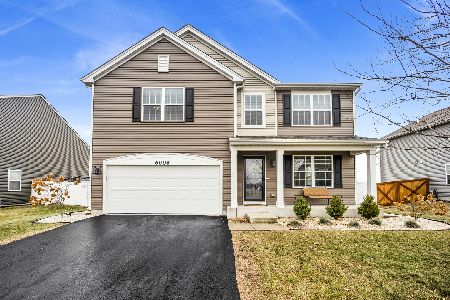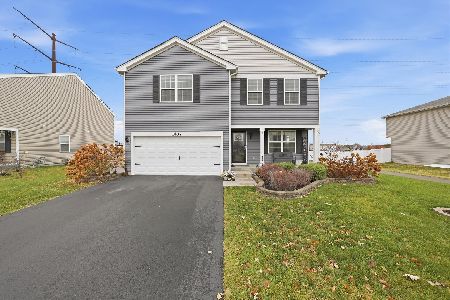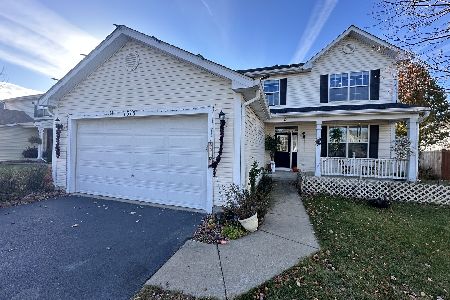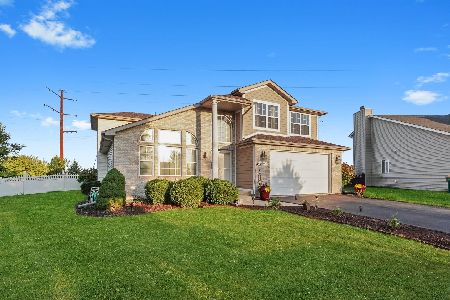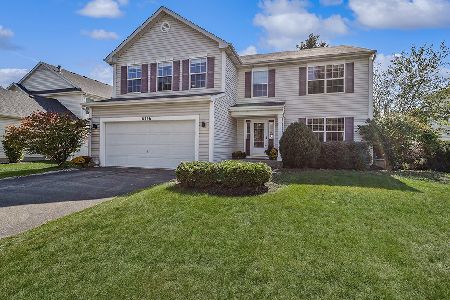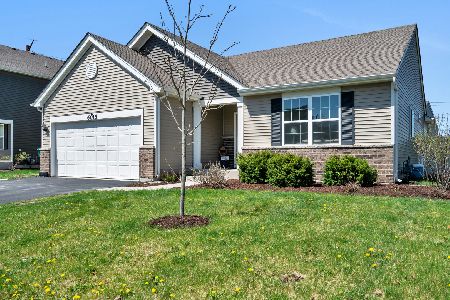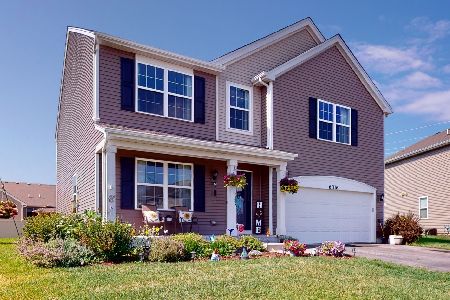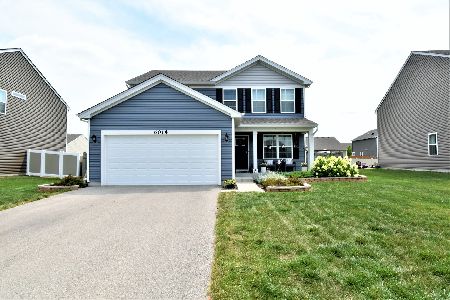6015 Autumn Oaks Drive, Joliet, Illinois 60431
$241,990
|
Sold
|
|
| Status: | Closed |
| Sqft: | 1,544 |
| Cost/Sqft: | $157 |
| Beds: | 3 |
| Baths: | 2 |
| Year Built: | 2017 |
| Property Taxes: | $0 |
| Days On Market: | 2692 |
| Lot Size: | 0,00 |
Description
NEW CONSTRUCTION READY NOW! Beautiful Twilight ranch home boasts 1544 sq ft of open concept living space featuring 3 bedrooms, 2 baths, 2-car garage, and basement. Open concept kitchen includes designer cabinets with crown molding, recessed can lighting, abundant counter space, closet pantry, new stainless steel appliances, and peninsula overlooking spacious breakfast + great room areas. Private master suite features large walk-in closet and master bath with dual bowl vanity. Elegant brick and architectural shingles beautify the exterior of this new home in the exceptional Fall Creek community! Interior photos are of a similar home.
Property Specifics
| Single Family | |
| — | |
| Ranch | |
| 2017 | |
| Partial | |
| TWILIGHT | |
| No | |
| — |
| Will | |
| Fall Creek | |
| 125 / Annual | |
| Insurance,Other | |
| Public | |
| Public Sewer | |
| 10071151 | |
| 0506051090120000 |
Nearby Schools
| NAME: | DISTRICT: | DISTANCE: | |
|---|---|---|---|
|
Grade School
Troy Crossroads Elementary Schoo |
30C | — | |
|
Middle School
William B Orenic |
30C | Not in DB | |
|
High School
Joliet West High School |
204 | Not in DB | |
Property History
| DATE: | EVENT: | PRICE: | SOURCE: |
|---|---|---|---|
| 25 Oct, 2018 | Sold | $241,990 | MRED MLS |
| 18 Sep, 2018 | Under contract | $241,990 | MRED MLS |
| — | Last price change | $247,990 | MRED MLS |
| 4 Sep, 2018 | Listed for sale | $247,990 | MRED MLS |
| 31 May, 2023 | Sold | $355,000 | MRED MLS |
| 21 Apr, 2023 | Under contract | $340,000 | MRED MLS |
| 19 Apr, 2023 | Listed for sale | $340,000 | MRED MLS |
Room Specifics
Total Bedrooms: 3
Bedrooms Above Ground: 3
Bedrooms Below Ground: 0
Dimensions: —
Floor Type: Carpet
Dimensions: —
Floor Type: Carpet
Full Bathrooms: 2
Bathroom Amenities: —
Bathroom in Basement: 0
Rooms: Breakfast Room
Basement Description: Unfinished
Other Specifics
| 2 | |
| Concrete Perimeter | |
| Asphalt | |
| — | |
| — | |
| 66 X 124 | |
| — | |
| Full | |
| First Floor Bedroom, First Floor Laundry, First Floor Full Bath | |
| Range, Microwave, Dishwasher, Stainless Steel Appliance(s) | |
| Not in DB | |
| Sidewalks | |
| — | |
| — | |
| — |
Tax History
| Year | Property Taxes |
|---|---|
| 2023 | $7,231 |
Contact Agent
Nearby Similar Homes
Nearby Sold Comparables
Contact Agent
Listing Provided By
Chris Naatz

