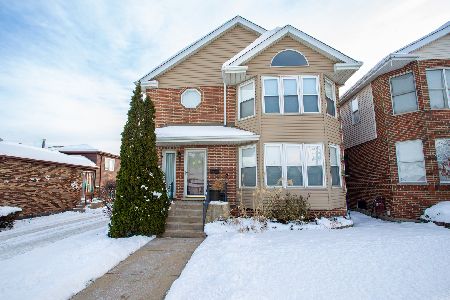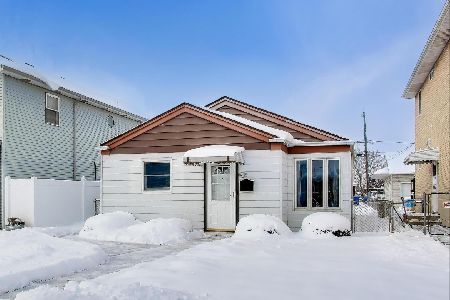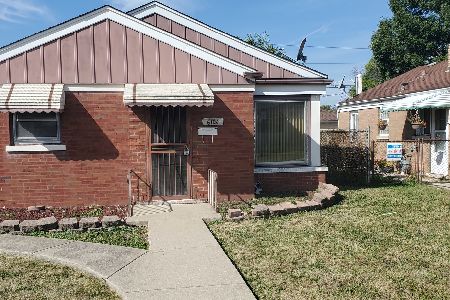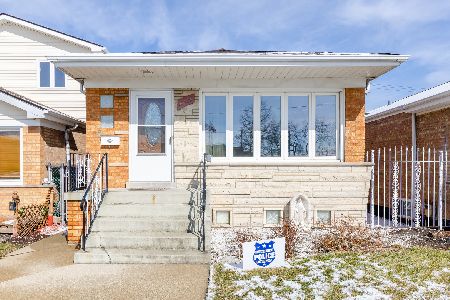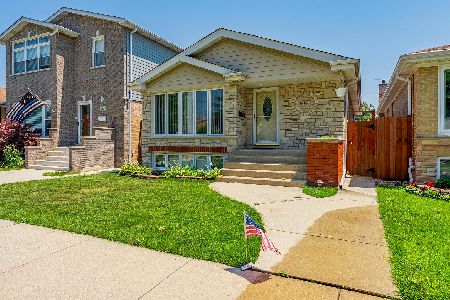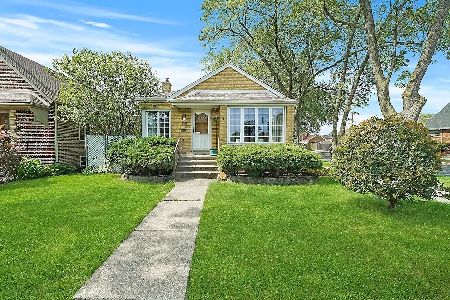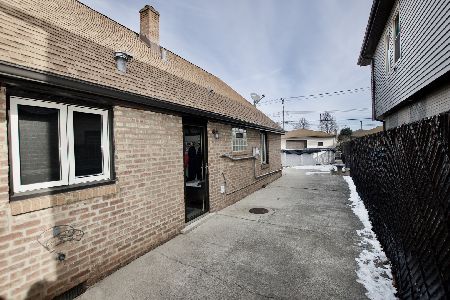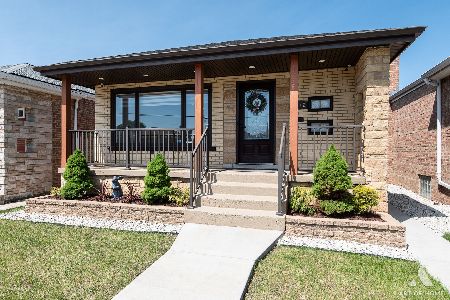6015 Nagle Avenue, Clearing, Chicago, Illinois 60638
$315,000
|
Sold
|
|
| Status: | Closed |
| Sqft: | 2,000 |
| Cost/Sqft: | $163 |
| Beds: | 4 |
| Baths: | 2 |
| Year Built: | 1958 |
| Property Taxes: | $3,891 |
| Days On Market: | 1534 |
| Lot Size: | 0,12 |
Description
Wow! You are Guaranteed to Love this 2,000 Sq Ft Brick Single Family Remodeled Home on Oversized 40 ft X 125 ft Lot! Discover: Stunning Large & Bright 4-Season Family Room featuring Soaring Cathedral Vaulted Ceilings, Floor to Ceiling Wall of greenhouse windows & Skylights for natural light, a Fireplace and Coffee Bar, Open Floor plan perfect for entertaining! Gourmet Kitchen with Custom Refrigerator with Maple Panels blending into updated Maple Cabinets & Island, built-in oven & Cooktop over Corian Counters. Kitchen, Dining Room, and Living Room have gleaming Oak Hardwood Floors, Spacious 3 Bedrooms and Updated Bath. The 4th bedroom has been converted to a Multi-purpose Office / Work Study perfect for today's needs, all while leading You out to your Gorgeous 4-Season Family Room with Sliding Doors to Generous Backyard space, Patio with Firepit, and Massive 31 ft X 27 ft Custom Built Garage featuring 2 1/2 Cars, extra Party Door, & tons of extra Storage above the Overhead Covered Patio! Home comes with New 1-yr Home Warranty covering all Major Mechanicals and Appliances! Fantastic location on a Great street. The property is close to public transportation, Dore Elementary School, the future Hancock High School, restaurants, and shopping. Save Money with low taxes. Easy to show. FHA financing is welcome!
Property Specifics
| Single Family | |
| — | |
| — | |
| 1958 | |
| None | |
| — | |
| No | |
| 0.12 |
| Cook | |
| — | |
| 0 / Not Applicable | |
| None | |
| Public | |
| Public Sewer | |
| 11266959 | |
| 19184130360000 |
Property History
| DATE: | EVENT: | PRICE: | SOURCE: |
|---|---|---|---|
| 20 Jan, 2022 | Sold | $315,000 | MRED MLS |
| 30 Nov, 2021 | Under contract | $325,000 | MRED MLS |
| 9 Nov, 2021 | Listed for sale | $325,000 | MRED MLS |
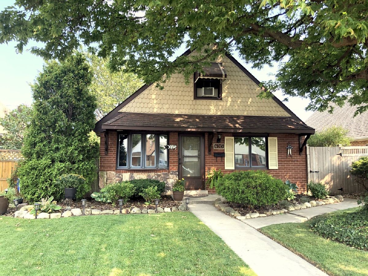
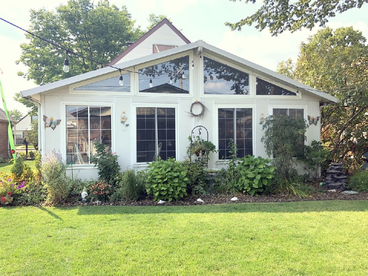
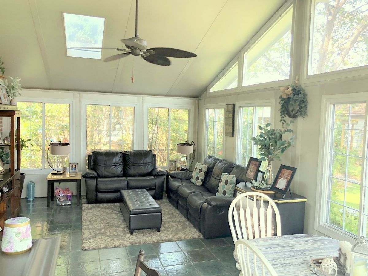
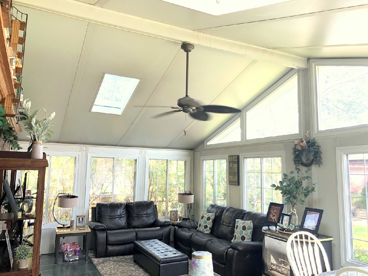
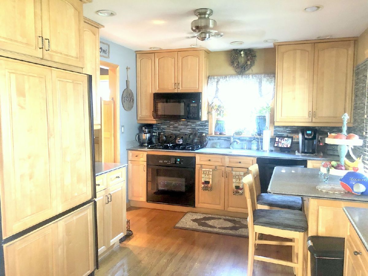
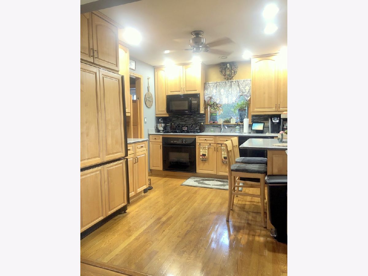
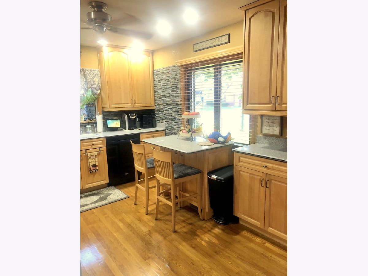
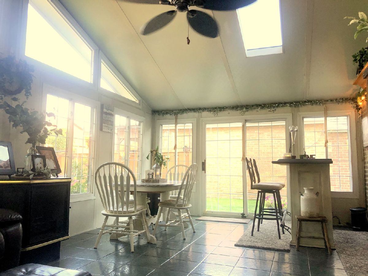
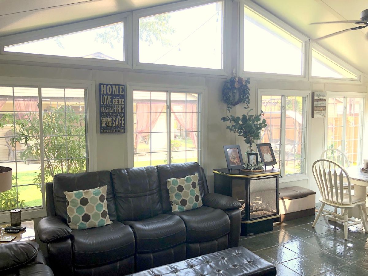
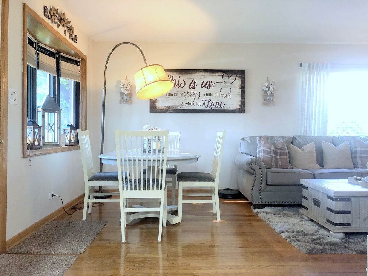
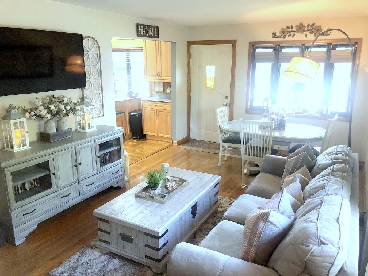
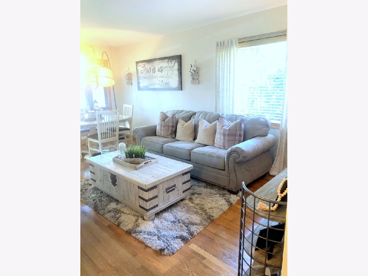
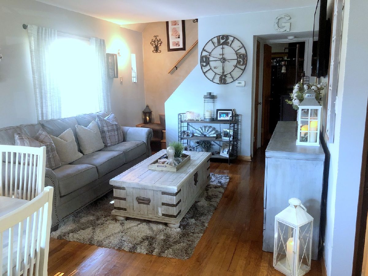
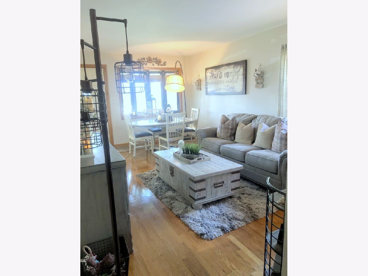
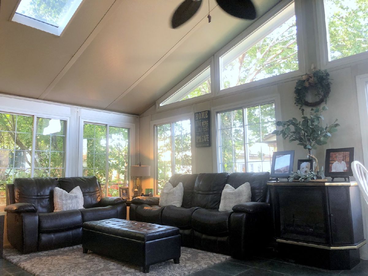
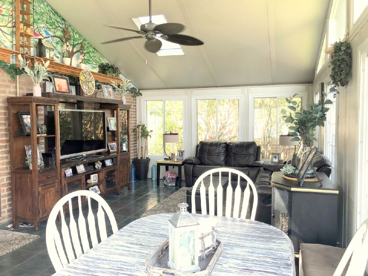
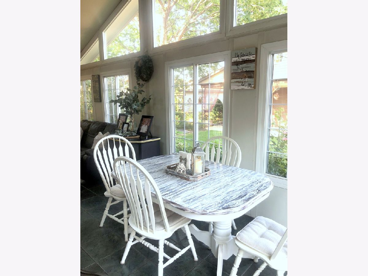
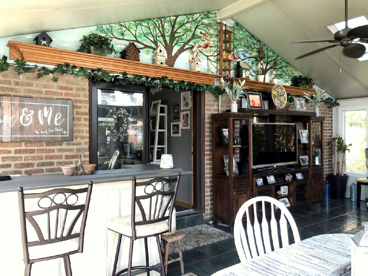
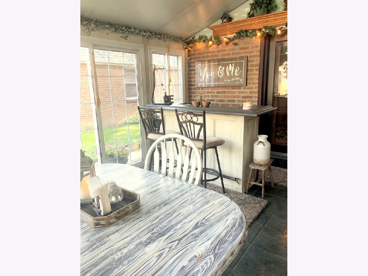
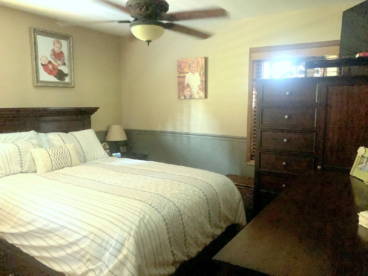
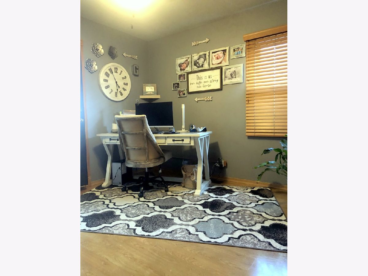
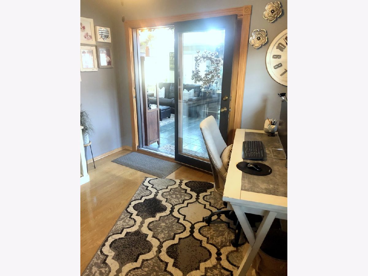
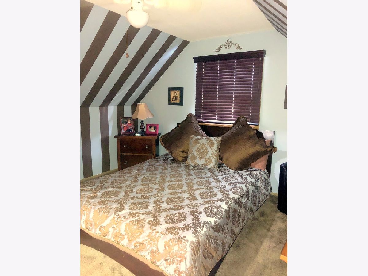
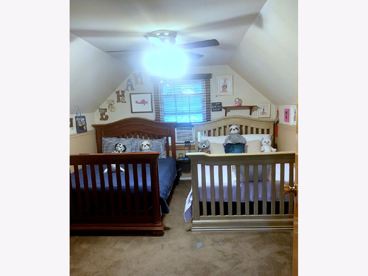
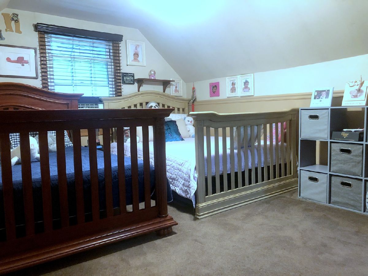
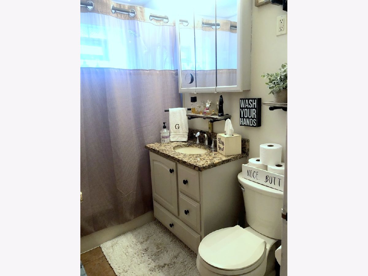
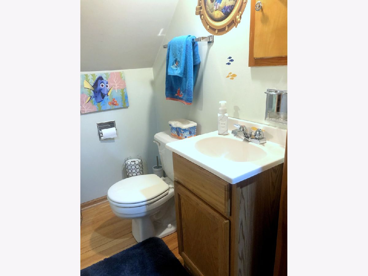
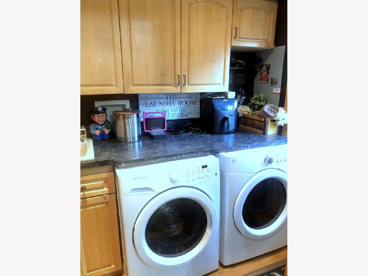
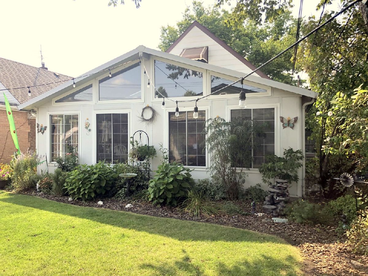
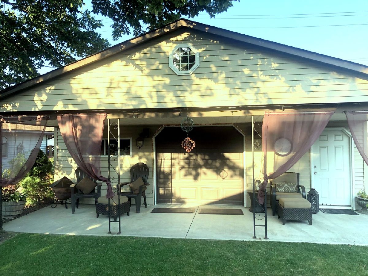
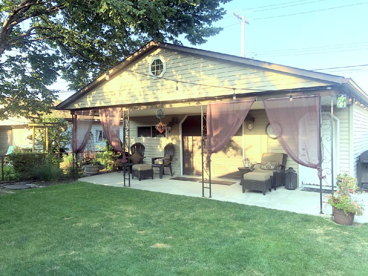
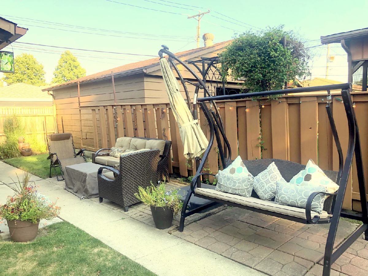
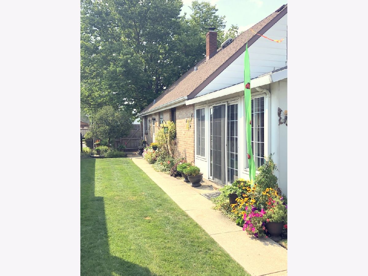
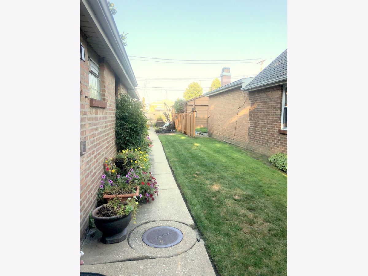
Room Specifics
Total Bedrooms: 4
Bedrooms Above Ground: 4
Bedrooms Below Ground: 0
Dimensions: —
Floor Type: Carpet
Dimensions: —
Floor Type: Carpet
Dimensions: —
Floor Type: Hardwood
Full Bathrooms: 2
Bathroom Amenities: —
Bathroom in Basement: —
Rooms: No additional rooms
Basement Description: Crawl
Other Specifics
| 2 | |
| Concrete Perimeter | |
| Off Alley | |
| Patio, Storms/Screens, Fire Pit | |
| Fenced Yard,Mature Trees | |
| 40 X 125 | |
| Finished,Full,Interior Stair | |
| None | |
| Vaulted/Cathedral Ceilings, Skylight(s), Bar-Dry, Hardwood Floors, First Floor Bedroom, First Floor Laundry, First Floor Full Bath, Some Carpeting, Granite Counters | |
| Microwave, Dishwasher, High End Refrigerator, Washer, Dryer, Cooktop, Built-In Oven, Gas Cooktop, Gas Oven | |
| Not in DB | |
| Curbs, Sidewalks, Street Lights, Street Paved | |
| — | |
| — | |
| Gas Log, Gas Starter |
Tax History
| Year | Property Taxes |
|---|---|
| 2022 | $3,891 |
Contact Agent
Nearby Similar Homes
Nearby Sold Comparables
Contact Agent
Listing Provided By
RE/MAX 10

