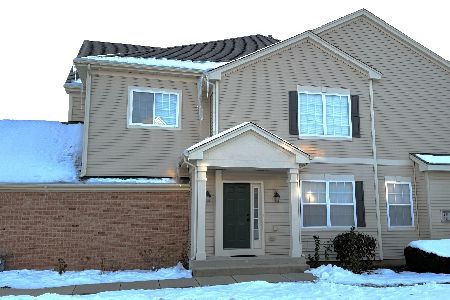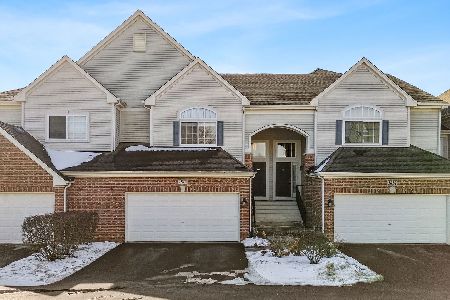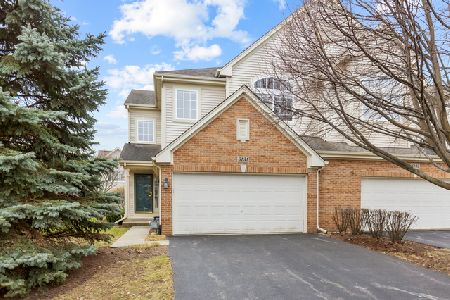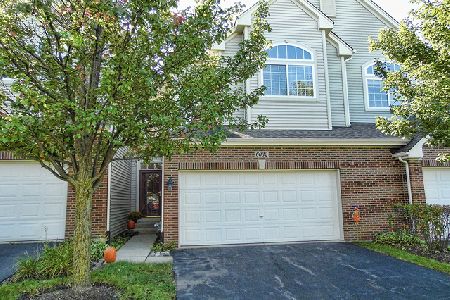6016 Canterbury Lane, Hoffman Estates, Illinois 60192
$220,000
|
Sold
|
|
| Status: | Closed |
| Sqft: | 1,700 |
| Cost/Sqft: | $132 |
| Beds: | 2 |
| Baths: | 3 |
| Year Built: | 2004 |
| Property Taxes: | $4,562 |
| Days On Market: | 2516 |
| Lot Size: | 0,00 |
Description
Move right into this spacious 2 bed, 2.1 bath townhouse in fantastic Canterbury Fields with large loft, full basement and attached 2 car garage. Create a 2nd floor family room, office, or a 3rd bedroom in upstairs loft overlooking the great room. Updates include stainless appliances, granite countertops, large reach-in pantry and hardwood floors in kitchen and dining area. Dramatic two story vaulted entry also has wood floors. Featuring brand new carpet, fresh paint and open and airy feel. Sliding glass doors off dining area lead to newly painted deck out back. Enjoy the sizeable Master bedroom featuring a huge walk-in closet with oversized soaker tub plus separate walk-in shower. 2nd floor laundry right off Master has newer washer and dryer. Walking distance to elementary school, park with soccer fields, dog park, and walking/bike path. Tucked away off I-90, near lots of restaurants and shopping. Note lower taxes and monthly assessment. Excellent value buyers will not be disappointed
Property Specifics
| Condos/Townhomes | |
| 2 | |
| — | |
| 2004 | |
| Full | |
| BERKSHIRE | |
| No | |
| — |
| Cook | |
| Canterbury Fields | |
| 182 / Monthly | |
| Insurance,Exterior Maintenance,Lawn Care,Snow Removal | |
| Lake Michigan,Public | |
| Public Sewer | |
| 10337430 | |
| 06081110071138 |
Nearby Schools
| NAME: | DISTRICT: | DISTANCE: | |
|---|---|---|---|
|
Grade School
Lincoln Elementary School |
46 | — | |
|
Middle School
Larsen Middle School |
46 | Not in DB | |
|
High School
Elgin High School |
46 | Not in DB | |
Property History
| DATE: | EVENT: | PRICE: | SOURCE: |
|---|---|---|---|
| 30 Apr, 2019 | Sold | $220,000 | MRED MLS |
| 10 Apr, 2019 | Under contract | $225,000 | MRED MLS |
| 9 Apr, 2019 | Listed for sale | $225,000 | MRED MLS |
Room Specifics
Total Bedrooms: 2
Bedrooms Above Ground: 2
Bedrooms Below Ground: 0
Dimensions: —
Floor Type: Carpet
Full Bathrooms: 3
Bathroom Amenities: Separate Shower,Double Sink,Soaking Tub
Bathroom in Basement: 0
Rooms: Loft
Basement Description: Unfinished
Other Specifics
| 2 | |
| Concrete Perimeter | |
| Asphalt | |
| Patio | |
| Common Grounds,Cul-De-Sac | |
| COMMON | |
| — | |
| Full | |
| Vaulted/Cathedral Ceilings, Hardwood Floors, Second Floor Laundry | |
| Range, Microwave, Dishwasher, Refrigerator, Washer, Dryer | |
| Not in DB | |
| — | |
| — | |
| Park | |
| — |
Tax History
| Year | Property Taxes |
|---|---|
| 2019 | $4,562 |
Contact Agent
Nearby Similar Homes
Nearby Sold Comparables
Contact Agent
Listing Provided By
Potterco









