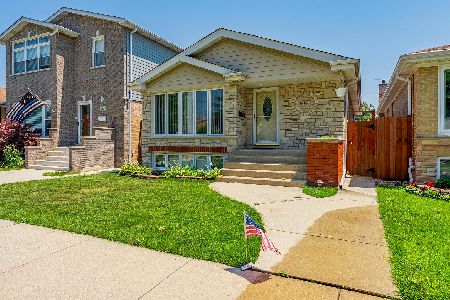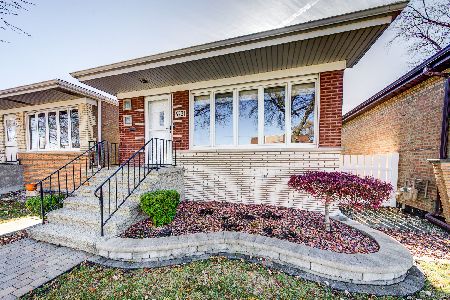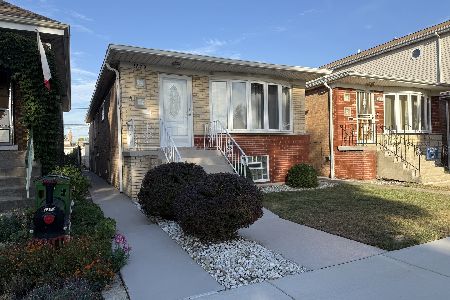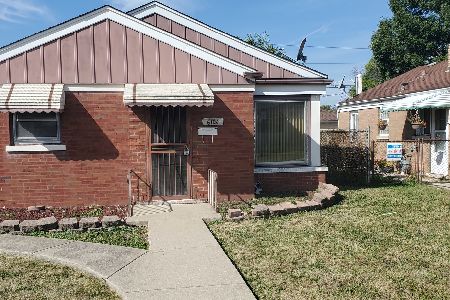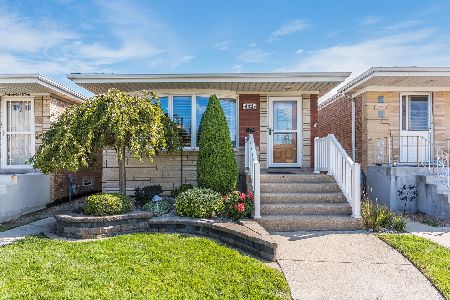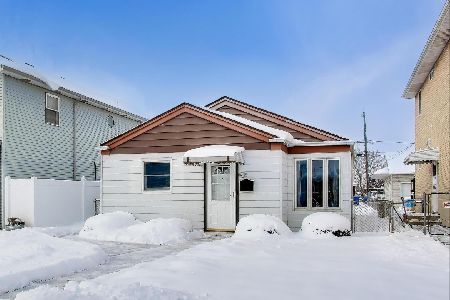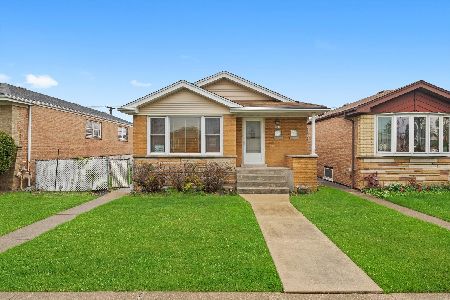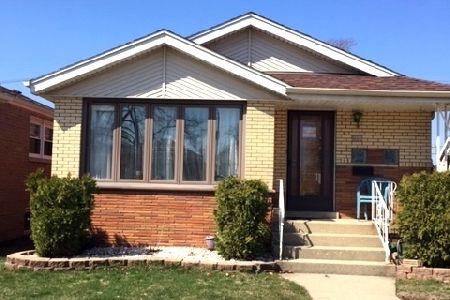6016 Rutherford Avenue, Clearing, Chicago, Illinois 60638
$290,400
|
Sold
|
|
| Status: | Closed |
| Sqft: | 1,145 |
| Cost/Sqft: | $253 |
| Beds: | 3 |
| Baths: | 2 |
| Year Built: | 1960 |
| Property Taxes: | $3,451 |
| Days On Market: | 2025 |
| Lot Size: | 0,09 |
Description
Beautiful updated home, 1st floor features, hardwood floors thru out a spacious living room, 3 bedrooms a full remodeled bath plus large oak cabinet kitchen overlooking backyard with deck and pool. Large open basement with fireplace, kitchen, full bath and laundry room. Basement was designed so there are no poles or ductwork to restrict furniture placement. Just a few of the great features of this home: newer tankless hot water heater, newer windows, heated pool, gas line for grill, gas heater in garage and overhead sewers. Showing anytime, call today.
Property Specifics
| Single Family | |
| — | |
| — | |
| 1960 | |
| Full | |
| — | |
| No | |
| 0.09 |
| Cook | |
| — | |
| — / Not Applicable | |
| None | |
| Lake Michigan,Public | |
| Public Sewer | |
| 10768285 | |
| 19184060540000 |
Property History
| DATE: | EVENT: | PRICE: | SOURCE: |
|---|---|---|---|
| 28 Aug, 2020 | Sold | $290,400 | MRED MLS |
| 6 Jul, 2020 | Under contract | $289,900 | MRED MLS |
| 2 Jul, 2020 | Listed for sale | $289,900 | MRED MLS |
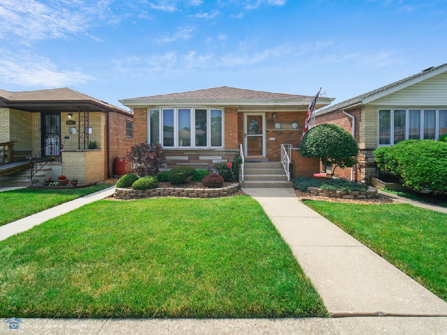
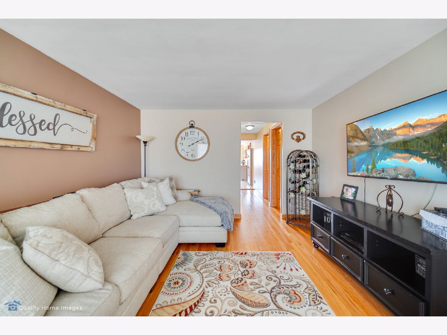
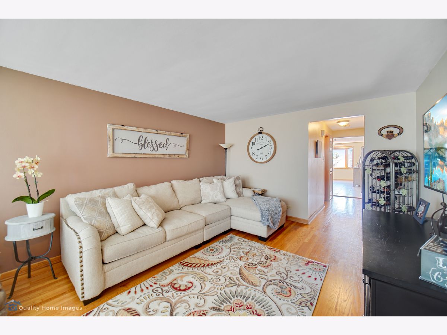
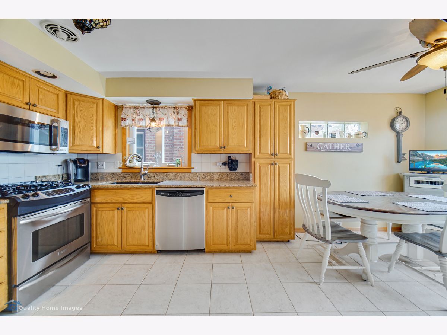
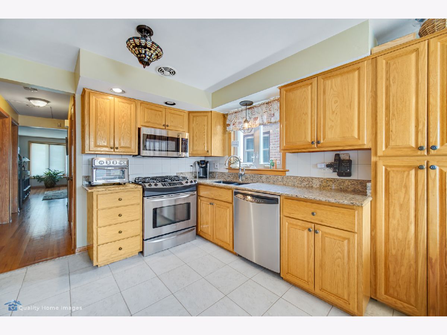
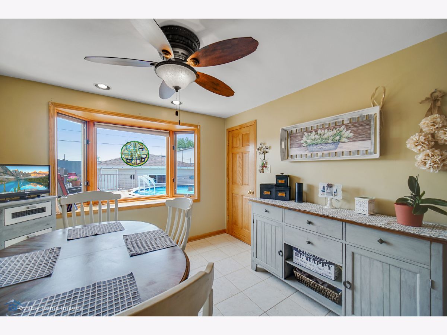
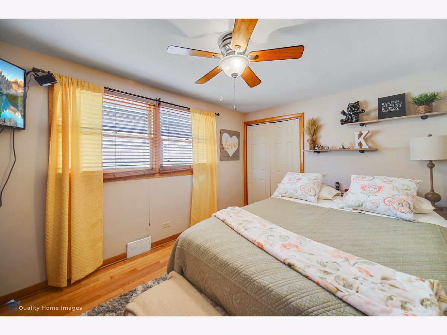
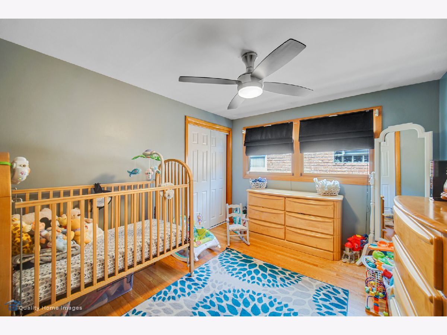
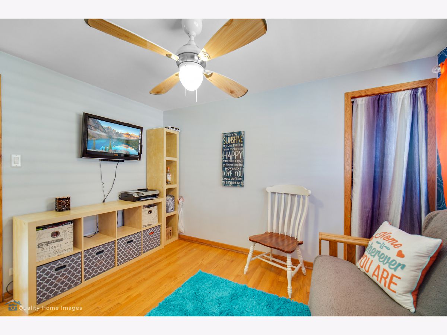
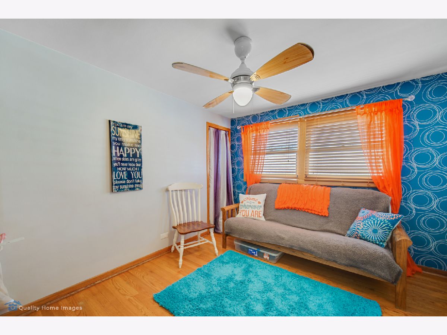
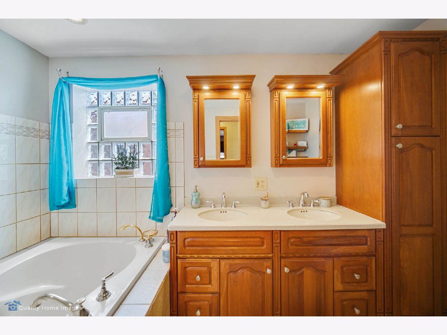
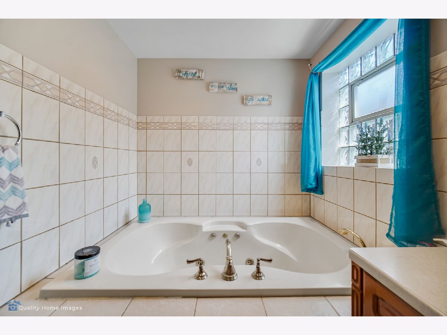
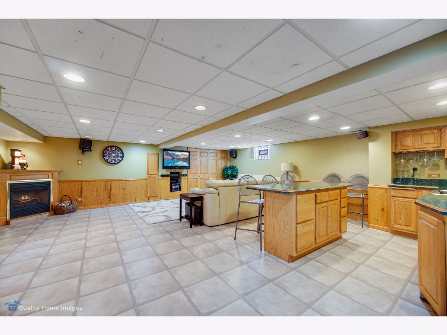
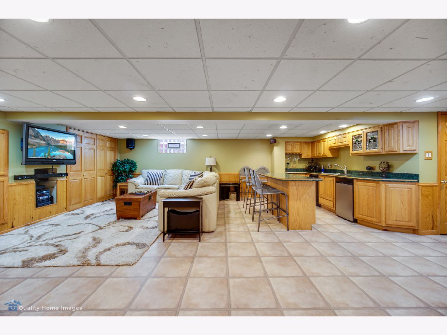
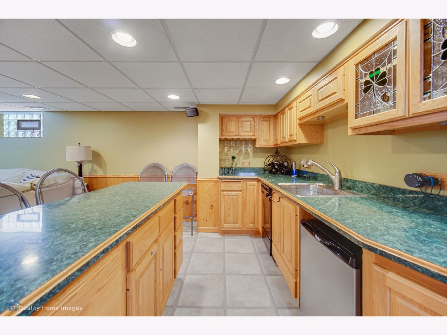
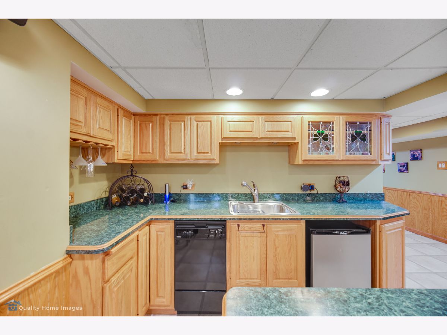
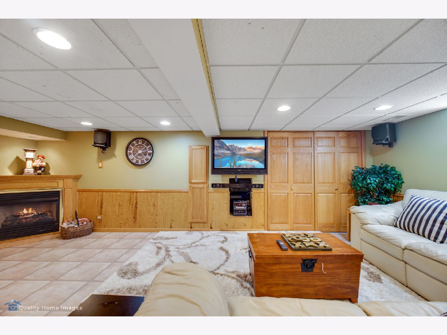
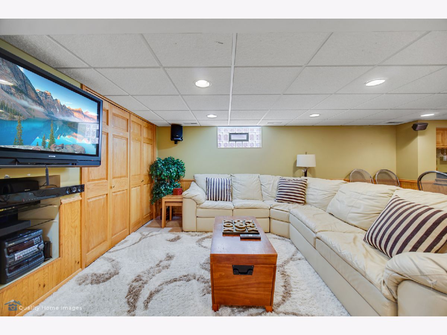
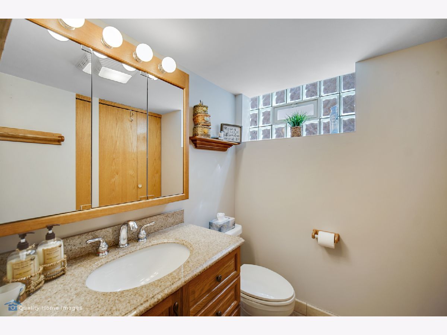
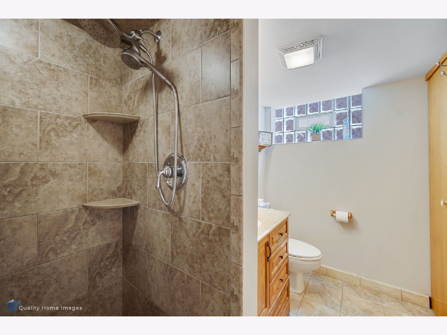
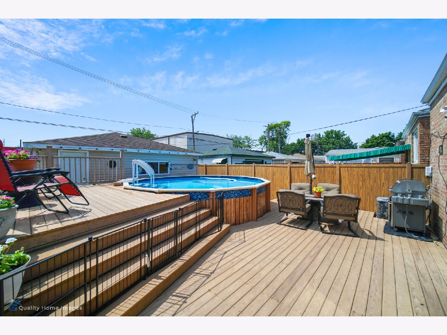
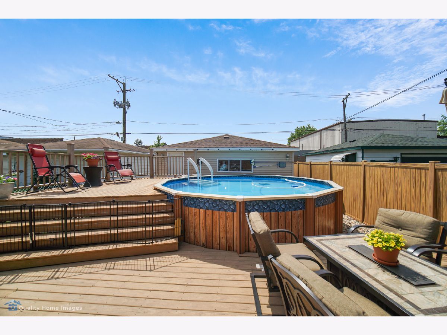
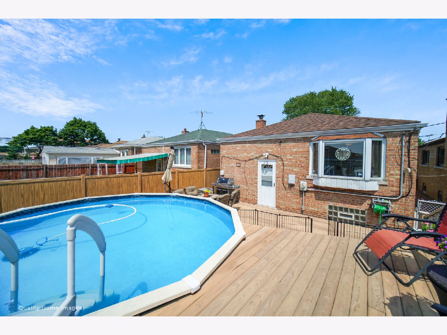
Room Specifics
Total Bedrooms: 3
Bedrooms Above Ground: 3
Bedrooms Below Ground: 0
Dimensions: —
Floor Type: Hardwood
Dimensions: —
Floor Type: Hardwood
Full Bathrooms: 2
Bathroom Amenities: Whirlpool,Double Sink,Garden Tub
Bathroom in Basement: 1
Rooms: Kitchen
Basement Description: Finished
Other Specifics
| 2 | |
| — | |
| — | |
| — | |
| Fenced Yard | |
| 30 X 125 | |
| — | |
| None | |
| — | |
| Range, Dishwasher, Refrigerator, Washer, Dryer, Stainless Steel Appliance(s), Wine Refrigerator | |
| Not in DB | |
| — | |
| — | |
| — | |
| — |
Tax History
| Year | Property Taxes |
|---|---|
| 2020 | $3,451 |
Contact Agent
Nearby Similar Homes
Nearby Sold Comparables
Contact Agent
Listing Provided By
RE/MAX 10

