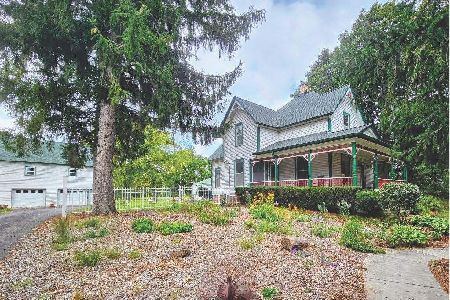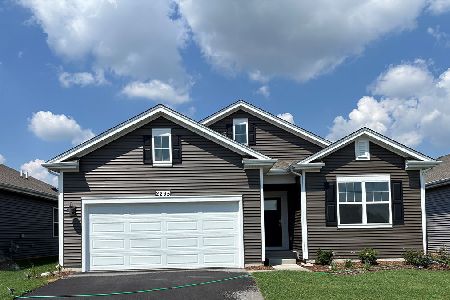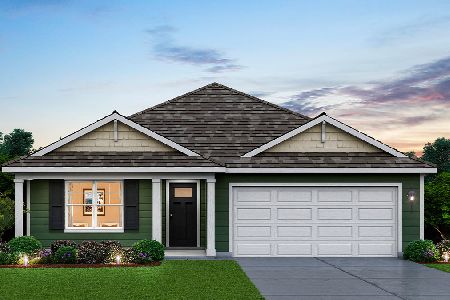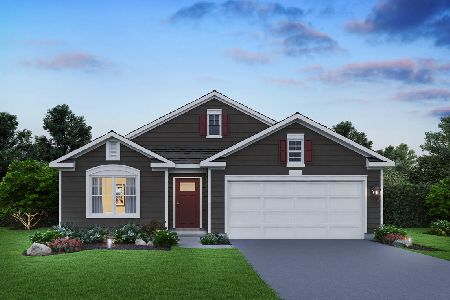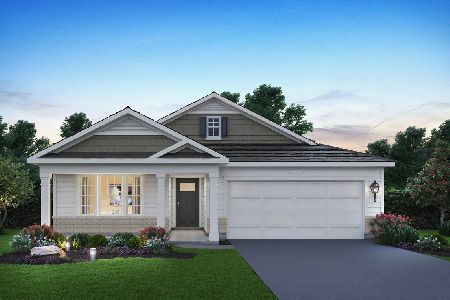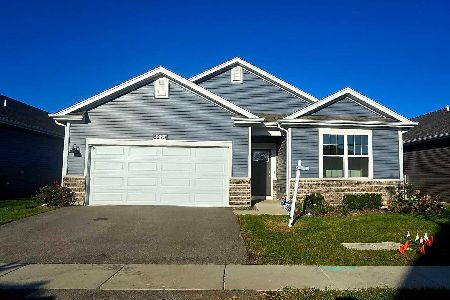6016 Tomlinson Drive, Mchenry, Illinois 60050
$661,166
|
Sold
|
|
| Status: | Closed |
| Sqft: | 4,827 |
| Cost/Sqft: | $134 |
| Beds: | 5 |
| Baths: | 4 |
| Year Built: | 1994 |
| Property Taxes: | $14,161 |
| Days On Market: | 589 |
| Lot Size: | 1,00 |
Description
Multiple offers received, highes and final due by 10 am 7/24/24. Super nice Price adjustment! Come to the city of McHenry where exciting things are happening along the Fox River Walk plus super great stores, restaurants, bars and entertainment! This home in located in Martin Woods is a short drive to all of this playland. Need to go to Chicago, there is a train for you too. The home has 5 bedrooms, including one on the main floor, plus 4 full bathrooms, and one on the main floor. Super huge kitchen all redone within the last several years, family room with full stone gas start fireplace, with loads of shelving surrounding it. Sun porch for relaxing, another full porch for entertaining, and 3 other porches too! Huge Bonus room with skylights over the 3 car heated garage, great place for an office or kids playroom. The basement has a move screen already in place for you. The outside 1 acre lot is landscaped to perfection, including 2 gazebo, a water feature, fencing, kiddos swing set. A Generac Whole house system is in place for ease of mind! A stunning home for all of your needs. Come see this today.
Property Specifics
| Single Family | |
| — | |
| — | |
| 1994 | |
| — | |
| COOL, 2 STORY | |
| No | |
| 1 |
| — | |
| Martin Woods | |
| — / Not Applicable | |
| — | |
| — | |
| — | |
| 12086662 | |
| 0921102002 |
Nearby Schools
| NAME: | DISTRICT: | DISTANCE: | |
|---|---|---|---|
|
Grade School
Valley View Elementary School |
15 | — | |
|
Middle School
Parkland Middle School |
15 | Not in DB | |
|
High School
Mchenry Campus |
156 | Not in DB | |
Property History
| DATE: | EVENT: | PRICE: | SOURCE: |
|---|---|---|---|
| 4 Sep, 2024 | Sold | $661,166 | MRED MLS |
| 24 Jul, 2024 | Under contract | $649,000 | MRED MLS |
| — | Last price change | $675,000 | MRED MLS |
| 17 Jun, 2024 | Listed for sale | $675,000 | MRED MLS |

























Room Specifics
Total Bedrooms: 5
Bedrooms Above Ground: 5
Bedrooms Below Ground: 0
Dimensions: —
Floor Type: —
Dimensions: —
Floor Type: —
Dimensions: —
Floor Type: —
Dimensions: —
Floor Type: —
Full Bathrooms: 4
Bathroom Amenities: Whirlpool,Separate Shower,Double Sink
Bathroom in Basement: 0
Rooms: —
Basement Description: —
Other Specifics
| 3 | |
| — | |
| — | |
| — | |
| — | |
| 99X66X278X105X62X291 | |
| Full | |
| — | |
| — | |
| — | |
| Not in DB | |
| — | |
| — | |
| — | |
| — |
Tax History
| Year | Property Taxes |
|---|---|
| 2024 | $14,161 |
Contact Agent
Nearby Similar Homes
Nearby Sold Comparables
Contact Agent
Listing Provided By
Berkshire Hathaway HomeServices Starck Real Estate

