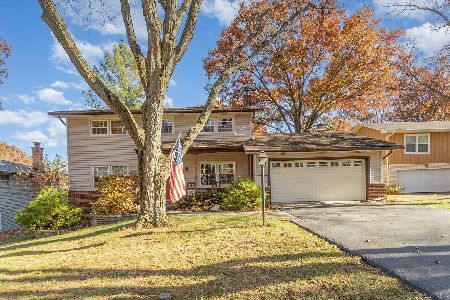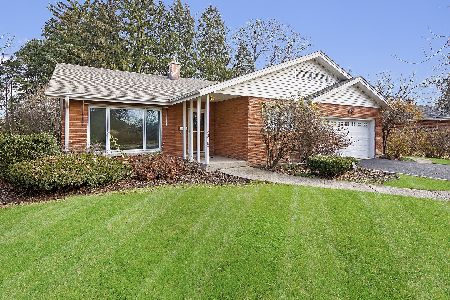6016 Washington Street, Downers Grove, Illinois 60516
$447,500
|
Sold
|
|
| Status: | Closed |
| Sqft: | 1,919 |
| Cost/Sqft: | $242 |
| Beds: | 3 |
| Baths: | 2 |
| Year Built: | 1955 |
| Property Taxes: | $6,659 |
| Days On Market: | 2397 |
| Lot Size: | 0,43 |
Description
Brick ranch home in YMCA area. Life is easy here and the location is best. This home is just steps away from Y, elementary and Jr High, and commuter bus. You can walk to downtown train from here as well. This quintessential ranch has had two additions in it's lifetime to expand upon its desirability. The master bedroom and master bath was expanded and a screened in porch added and then a large vaulted family room was added with skylights, fireplace and French doors to huge yard. The kitchen is updated with stainless steel appliances, granite countertops, pull out shelves and big appliance garage. This kitchen is never gloomy with a big skylight. The home has been meticulously cared for and the yard is amazing. Of course the 2 car garage is attached. The curb appeal here is outstanding. The basement is finished with a rec room and 4th bedroom. Newer items include double oven/stove, microwave, refrigerator, thermostat, AC, Roof, and more. Do yourself a favor and look at this one.
Property Specifics
| Single Family | |
| — | |
| Ranch | |
| 1955 | |
| Full | |
| RANCH | |
| No | |
| 0.43 |
| Du Page | |
| Clyde Estates | |
| 0 / Not Applicable | |
| None | |
| Lake Michigan | |
| Public Sewer | |
| 10429879 | |
| 0917310041 |
Nearby Schools
| NAME: | DISTRICT: | DISTANCE: | |
|---|---|---|---|
|
Grade School
Fairmount Elementary School |
58 | — | |
|
Middle School
O Neill Middle School |
58 | Not in DB | |
|
High School
South High School |
99 | Not in DB | |
Property History
| DATE: | EVENT: | PRICE: | SOURCE: |
|---|---|---|---|
| 29 Aug, 2019 | Sold | $447,500 | MRED MLS |
| 27 Jul, 2019 | Under contract | $465,000 | MRED MLS |
| — | Last price change | $475,000 | MRED MLS |
| 25 Jun, 2019 | Listed for sale | $475,000 | MRED MLS |
Room Specifics
Total Bedrooms: 4
Bedrooms Above Ground: 3
Bedrooms Below Ground: 1
Dimensions: —
Floor Type: Carpet
Dimensions: —
Floor Type: Carpet
Dimensions: —
Floor Type: Vinyl
Full Bathrooms: 2
Bathroom Amenities: —
Bathroom in Basement: 0
Rooms: Recreation Room,Workshop,Screened Porch
Basement Description: Partially Finished
Other Specifics
| 2 | |
| Concrete Perimeter | |
| Asphalt | |
| Patio, Porch Screened, Storms/Screens | |
| Landscaped | |
| 100X215X70X227 | |
| Pull Down Stair,Unfinished | |
| Full | |
| Vaulted/Cathedral Ceilings, Skylight(s), Hardwood Floors, First Floor Bedroom, First Floor Full Bath, Walk-In Closet(s) | |
| Double Oven, Microwave, Dishwasher, Refrigerator, Washer, Dryer, Stainless Steel Appliance(s), Water Purifier Owned | |
| Not in DB | |
| Street Paved | |
| — | |
| — | |
| Wood Burning |
Tax History
| Year | Property Taxes |
|---|---|
| 2019 | $6,659 |
Contact Agent
Nearby Similar Homes
Nearby Sold Comparables
Contact Agent
Listing Provided By
Coldwell Banker Residential










