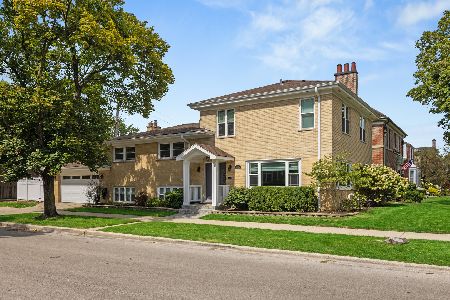6017 Forest Glen Avenue, Forest Glen, Chicago, Illinois 60646
$925,000
|
Sold
|
|
| Status: | Closed |
| Sqft: | 4,650 |
| Cost/Sqft: | $204 |
| Beds: | 4 |
| Baths: | 3 |
| Year Built: | 1938 |
| Property Taxes: | $15,037 |
| Days On Market: | 1611 |
| Lot Size: | 0,14 |
Description
Sauganash French Normandy Castle of historic significance built-in 1934! Spectacular 4 bed, 3 baths is nearly 3,000 sq ft. of luxury living! Exceptional rehab, exquisite finishes, thoughtfully designed, and meticulously maintained. Original arched palladium windows in the living room that features a beautiful brick/stone original wood-burning fireplace. Fabulous architectural detail throughout; coved ceilings, arched custom doors/doorways, leaded glass windows, decorative millwork, and a circular turret stairway crowned in gold leaf! The kitchen boasts state-of-the-art appliances and fabulous finishes. Full finished basement with additional living space, classic wooden and brass wet bar, additional kitchen area, full bath, utility, and storage. Walkout to 3 season room which leads to courtyard and perennial garden/yard. Custom 2+car attached garage has heating/cooling systems/hot&cold water drainage system and 50 inch TV with cable wiring. Newer roof, windows, electrical and HVAC. Former home of violin virtuoso Franz Benteler! Enjoy the best that Sauganash has to offer: walk to forest preserves, golf courses, biking, and walking trails. Walk to restaurants, Starbucks, Core Power Yoga, Alarmist Brewery, and Whole Foods. Walk to the Metra station, Union Station is a 20-minute commute. Easy transportation to Lake Shore Drive, Kennedy, and Edens expressways. A 20-minute ride to O'Hare airport. Award-Winning schools, parks, and playgrounds. One of Saugansh's iconic homes!
Property Specifics
| Single Family | |
| — | |
| English,Tudor | |
| 1938 | |
| Full | |
| — | |
| No | |
| 0.14 |
| Cook | |
| — | |
| — / Not Applicable | |
| None | |
| Lake Michigan | |
| Public Sewer | |
| 11236585 | |
| 13031230150000 |
Nearby Schools
| NAME: | DISTRICT: | DISTANCE: | |
|---|---|---|---|
|
Grade School
Sauganash Elementary School |
299 | — | |
|
Middle School
Sauganash Elementary School |
299 | Not in DB | |
|
High School
Taft High School |
299 | Not in DB | |
|
Alternate High School
Lane Technical High School |
— | Not in DB | |
Property History
| DATE: | EVENT: | PRICE: | SOURCE: |
|---|---|---|---|
| 19 Nov, 2021 | Sold | $925,000 | MRED MLS |
| 8 Oct, 2021 | Under contract | $949,000 | MRED MLS |
| 3 Oct, 2021 | Listed for sale | $949,000 | MRED MLS |
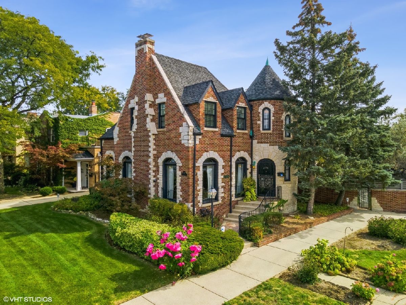
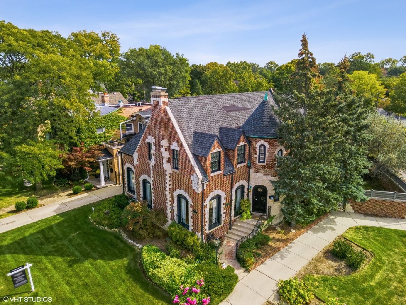
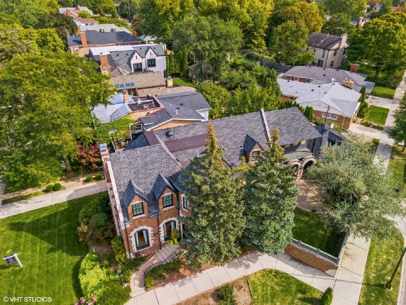
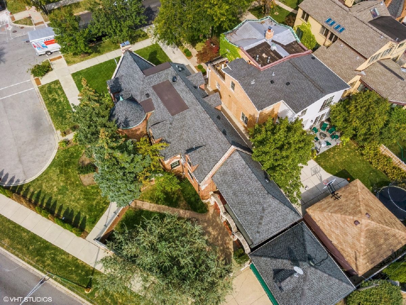
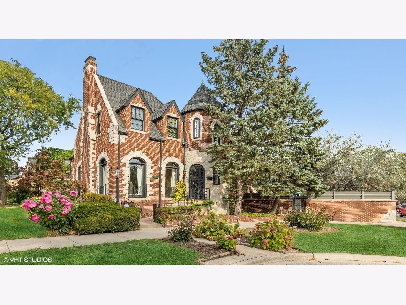
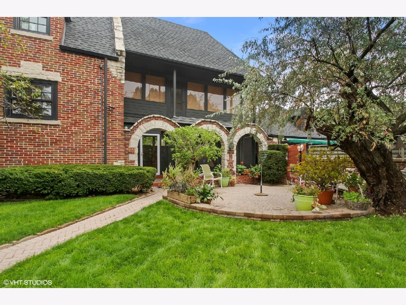
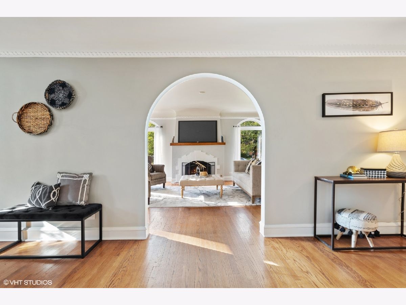
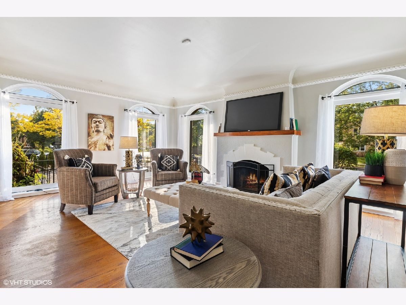
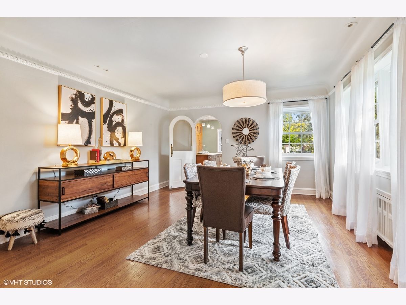
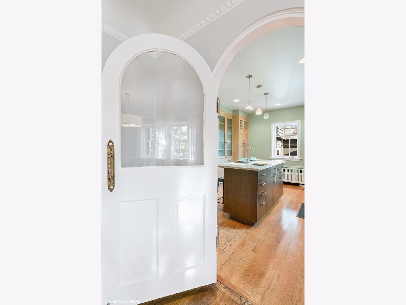
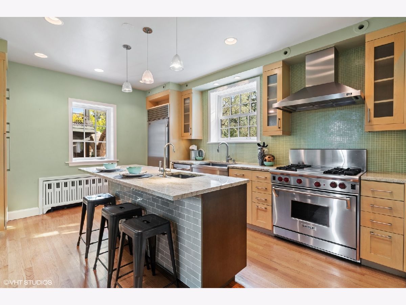
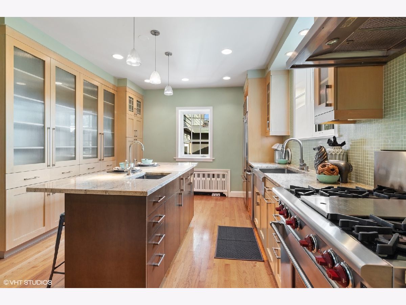
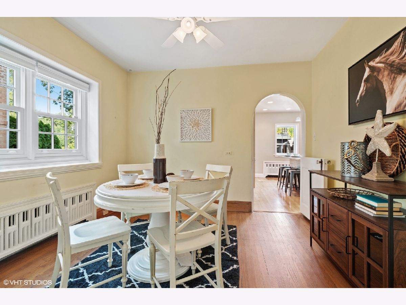
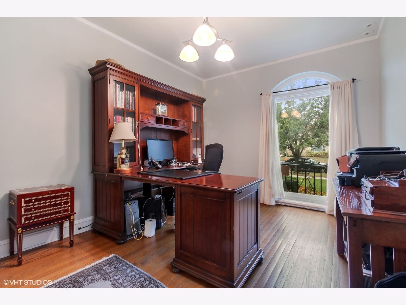
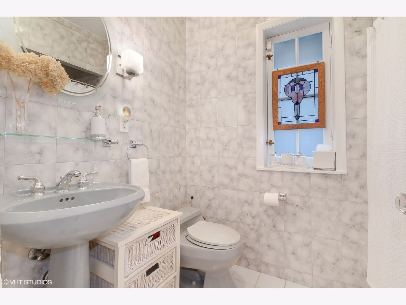
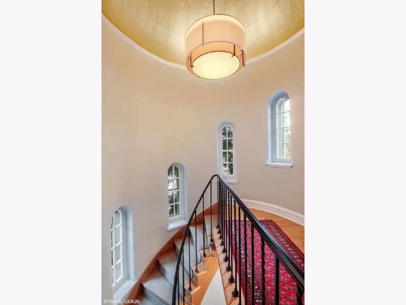
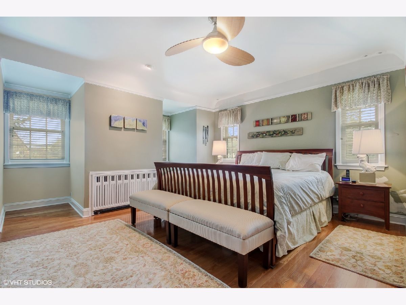
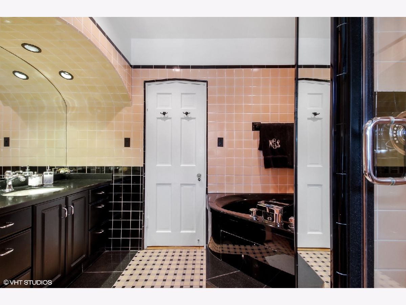
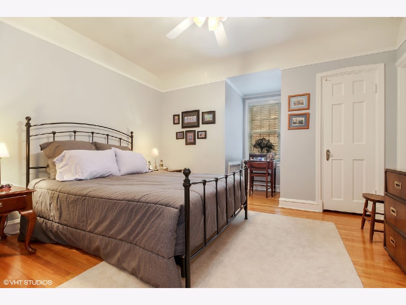
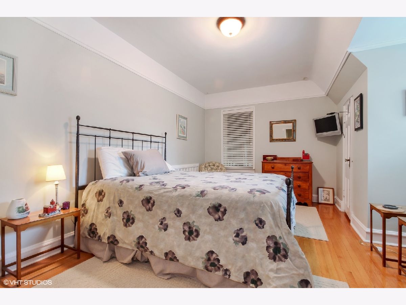
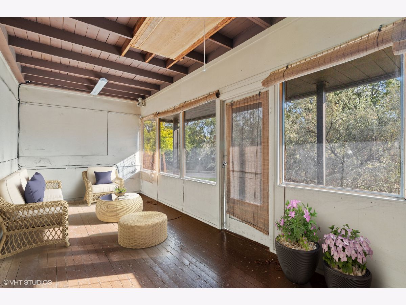
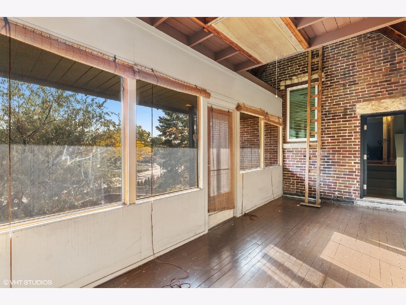
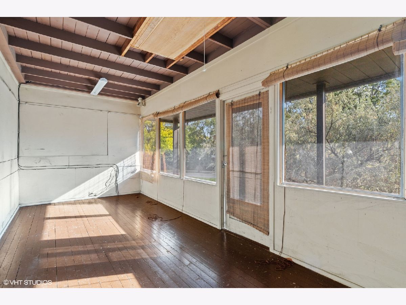
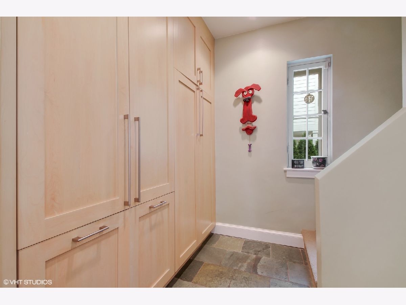
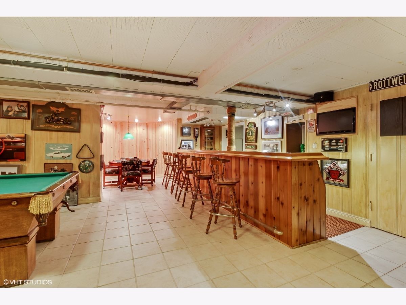
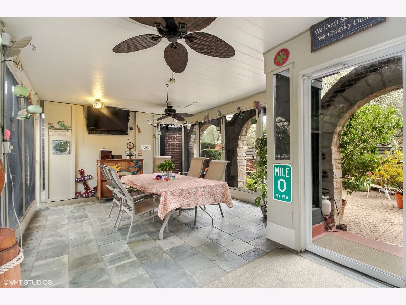
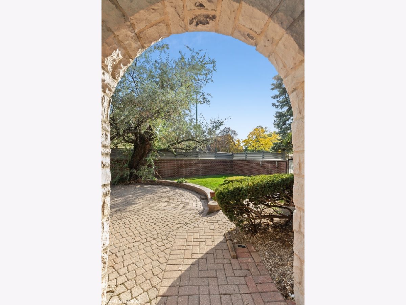
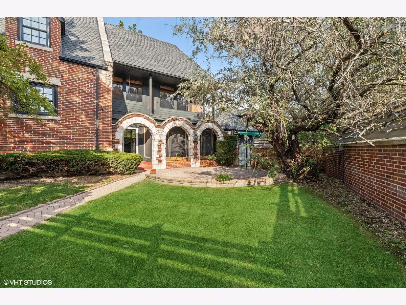
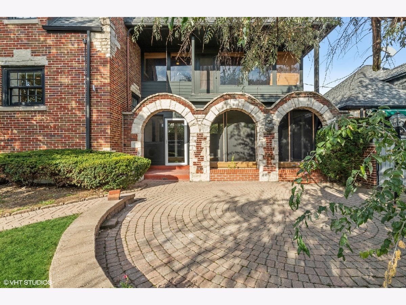
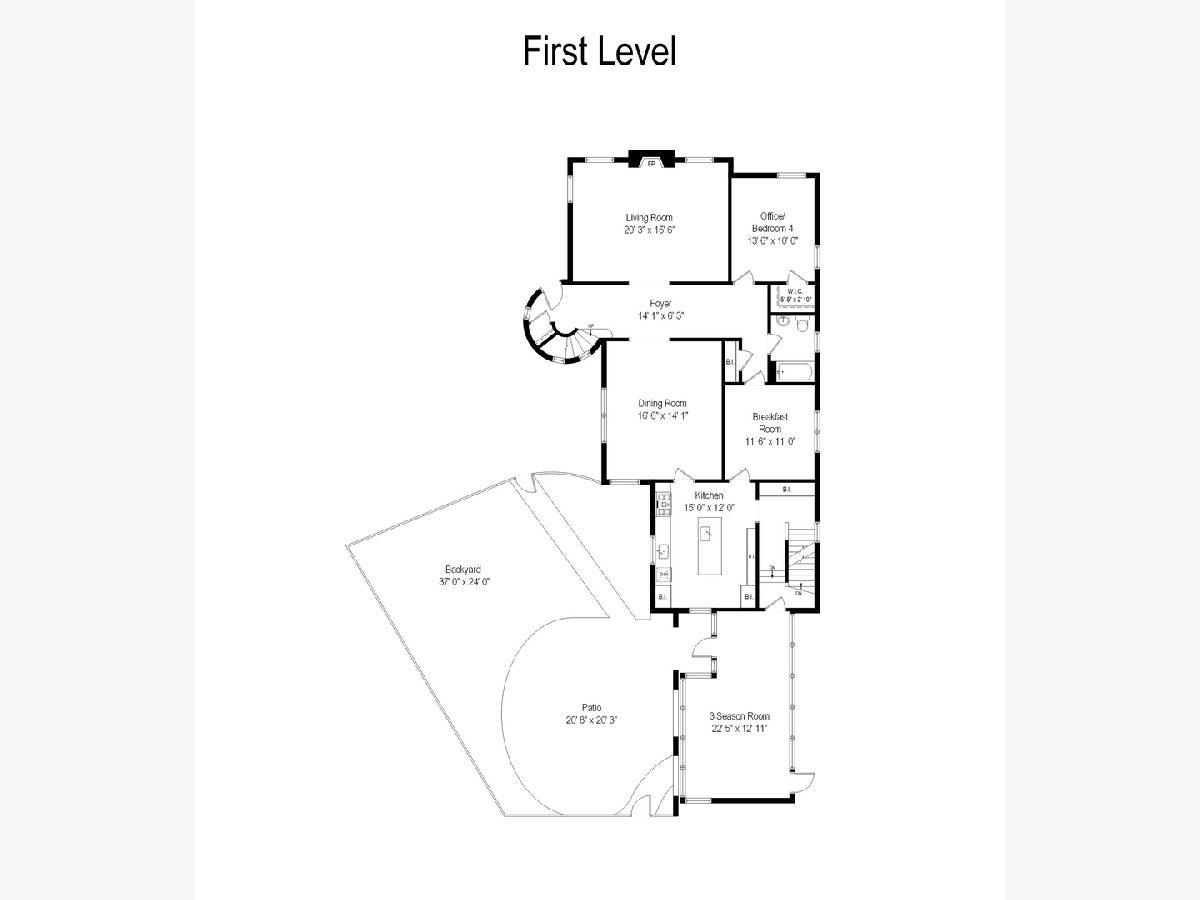
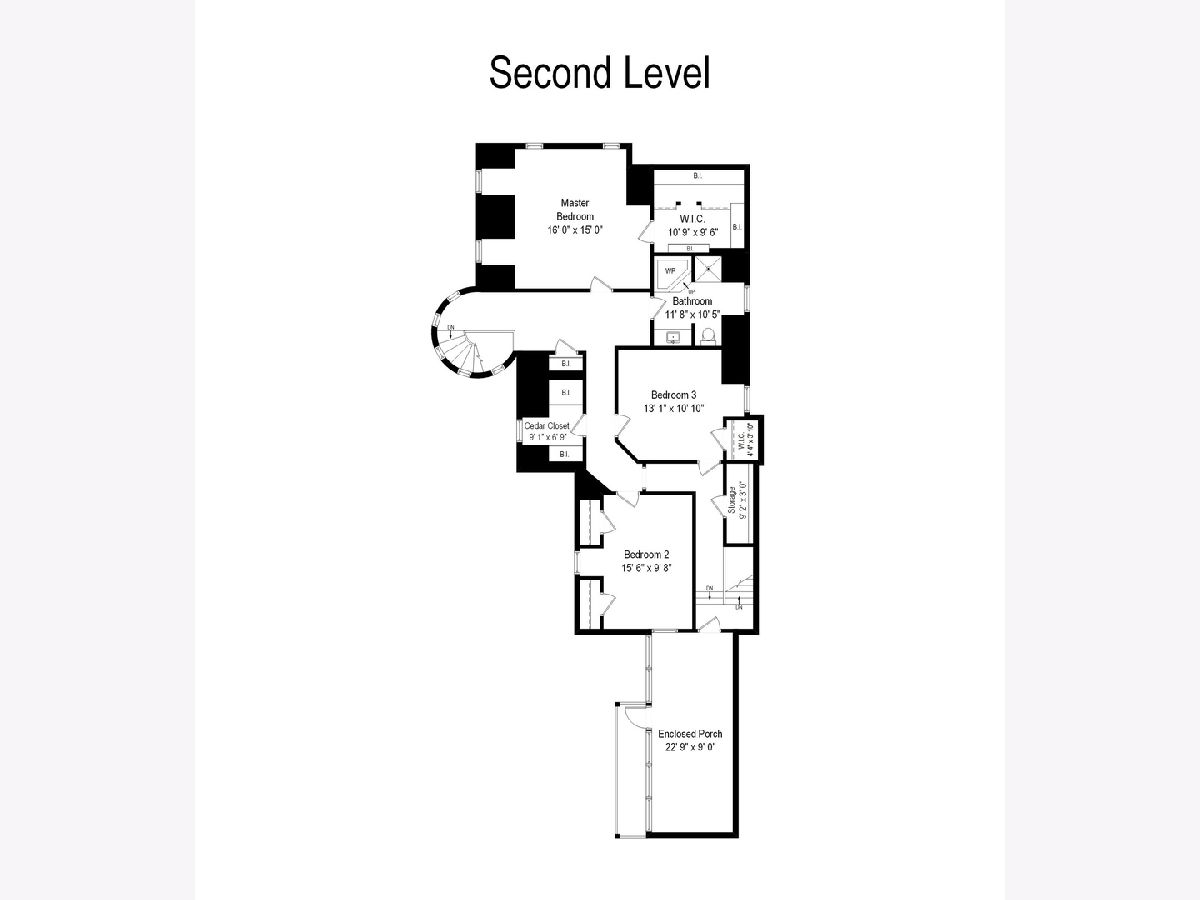
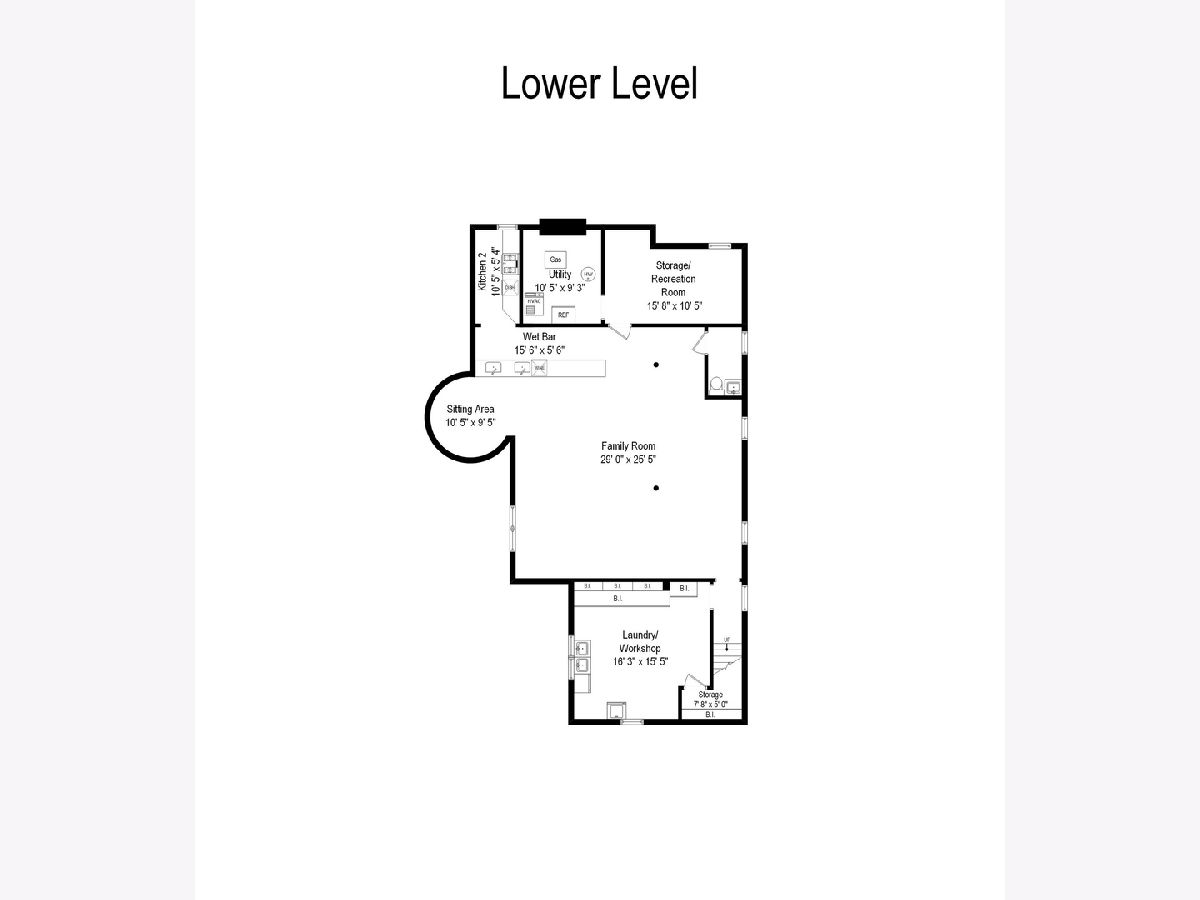
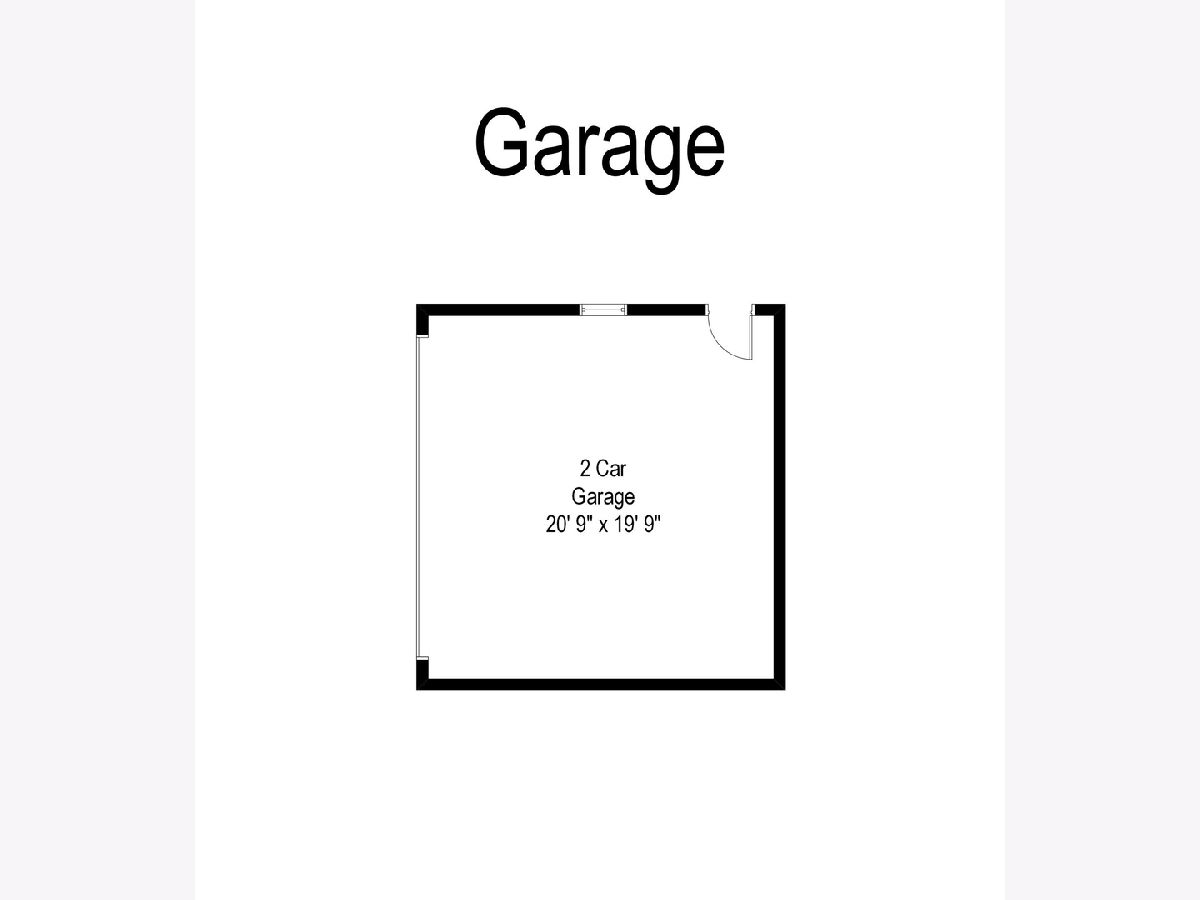
Room Specifics
Total Bedrooms: 4
Bedrooms Above Ground: 4
Bedrooms Below Ground: 0
Dimensions: —
Floor Type: Hardwood
Dimensions: —
Floor Type: —
Dimensions: —
Floor Type: Hardwood
Full Bathrooms: 3
Bathroom Amenities: —
Bathroom in Basement: 1
Rooms: Breakfast Room,Foyer,Sun Room,Enclosed Balcony,Family Room,Sitting Room,Other Room
Basement Description: Finished
Other Specifics
| 2 | |
| Concrete Perimeter | |
| Concrete | |
| Balcony, Patio, Porch | |
| Corner Lot,Cul-De-Sac | |
| 45X139X27X30X114 | |
| — | |
| None | |
| — | |
| — | |
| Not in DB | |
| — | |
| — | |
| — | |
| — |
Tax History
| Year | Property Taxes |
|---|---|
| 2021 | $15,037 |
Contact Agent
Nearby Similar Homes
Nearby Sold Comparables
Contact Agent
Listing Provided By
Compass








