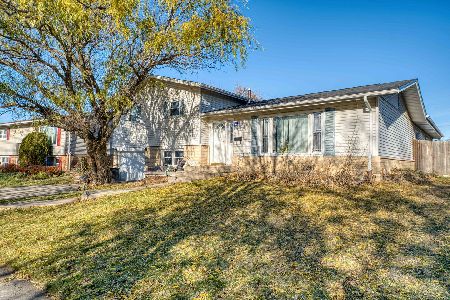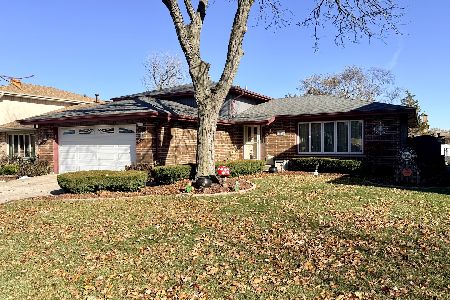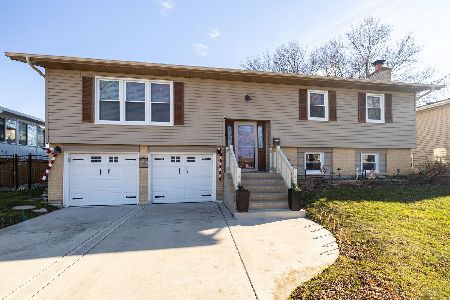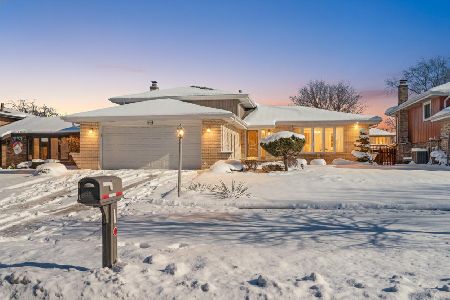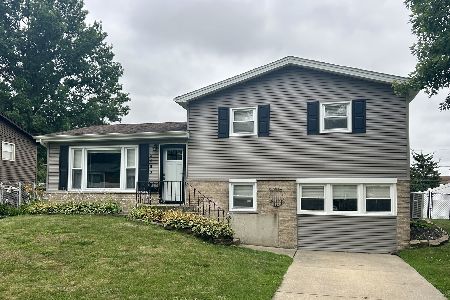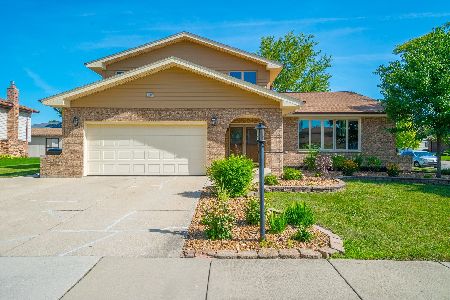6018 157th Street, Oak Forest, Illinois 60452
$275,000
|
Sold
|
|
| Status: | Closed |
| Sqft: | 2,000 |
| Cost/Sqft: | $142 |
| Beds: | 3 |
| Baths: | 2 |
| Year Built: | 1978 |
| Property Taxes: | $8,503 |
| Days On Market: | 2093 |
| Lot Size: | 0,22 |
Description
Turn key, proudly kept split level feels like home. Neutral decor and custom details compliment this 3 (or 4) bedroom 2 bathroom family home. All rooms outfitted with either ceramic tile or gorgeous patterned hardwood flooring. From the striking kitchen featuring custom cabinetry, quartz counters and stainless steel appliances to the family room featuring a masonry fireplace and adjacent fitness room, to the master bath with oversized jetted tub and separate shower this home is ready to impress. Tremendous storage space in the large sub-basement or easily finished for even more living area. Office space could be exercise, bedroom, crafts, playroom, etc. Head outside to enjoy the professionally landscaped backyard oasis offering a very pretty yard, swimming pool, hot tub and huge shed. Well maintained too! Furnace, air conditioner, roof, windows and patio door are all between3-8 years old! This immaculate home is truly move in ready. And with such a great location it won't last long!
Property Specifics
| Single Family | |
| — | |
| Quad Level | |
| 1978 | |
| Partial | |
| — | |
| No | |
| 0.22 |
| Cook | |
| — | |
| 0 / Not Applicable | |
| None | |
| Lake Michigan | |
| Public Sewer | |
| 10701756 | |
| 28173110040000 |
Nearby Schools
| NAME: | DISTRICT: | DISTANCE: | |
|---|---|---|---|
|
Grade School
Walter F Fierke Ed Center |
146 | — | |
|
Middle School
Central Middle School |
146 | Not in DB | |
|
High School
Oak Forest High School |
228 | Not in DB | |
Property History
| DATE: | EVENT: | PRICE: | SOURCE: |
|---|---|---|---|
| 7 Jul, 2020 | Sold | $275,000 | MRED MLS |
| 25 May, 2020 | Under contract | $284,900 | MRED MLS |
| 30 Apr, 2020 | Listed for sale | $284,900 | MRED MLS |
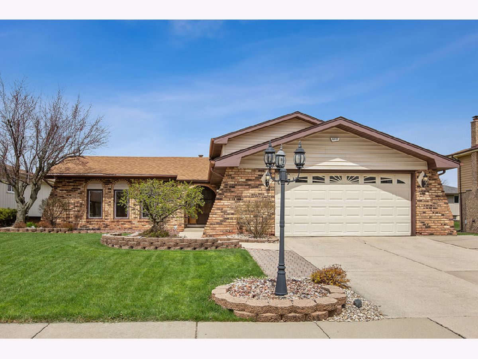
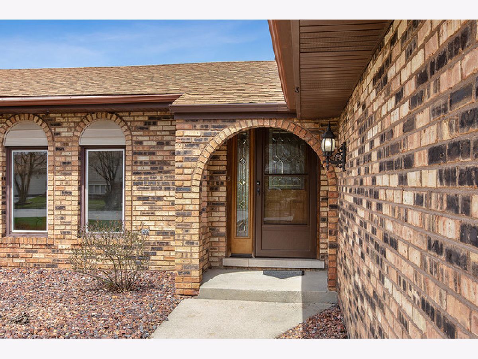
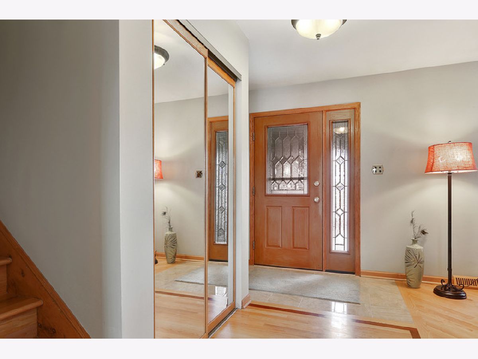
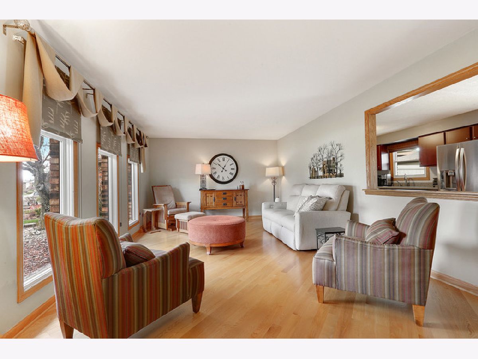
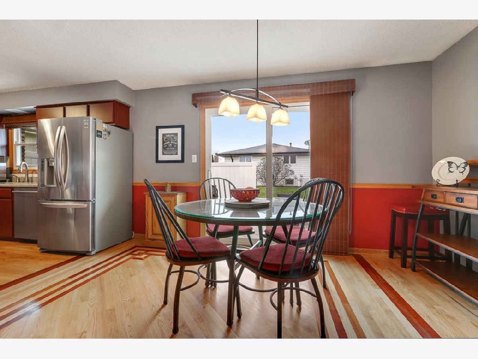
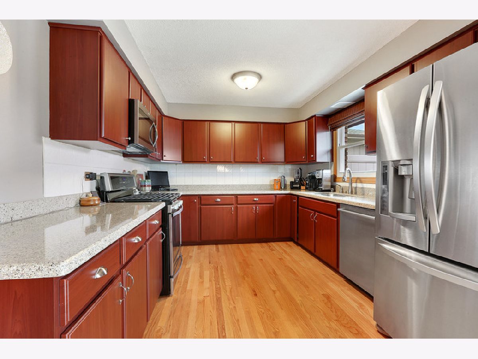
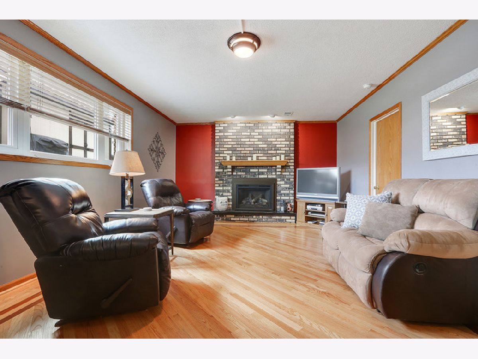
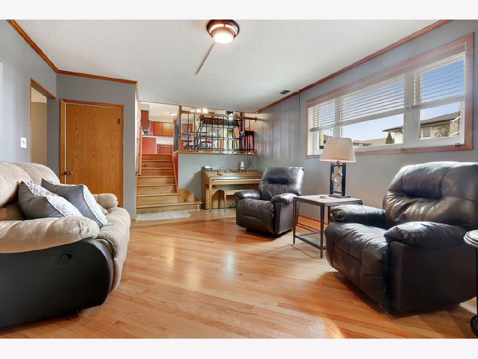
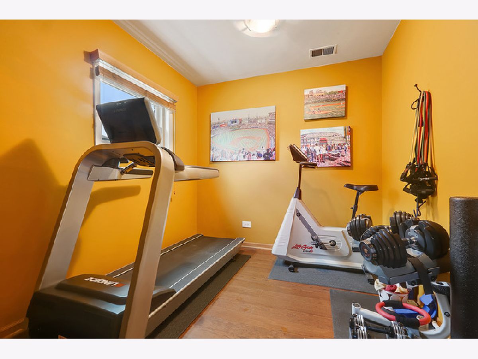
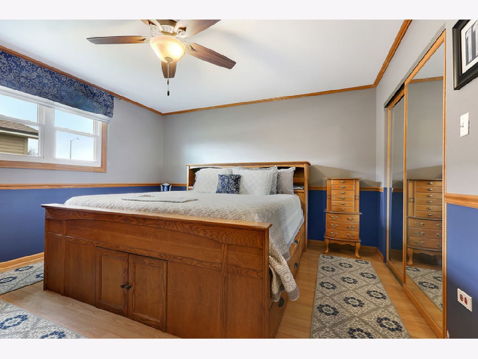
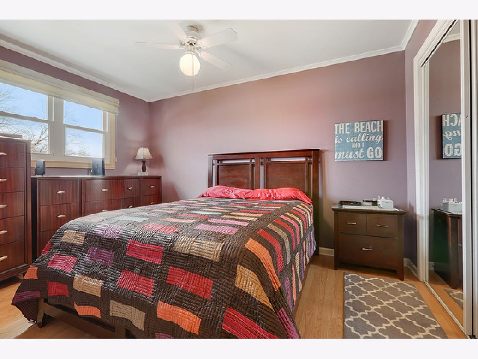
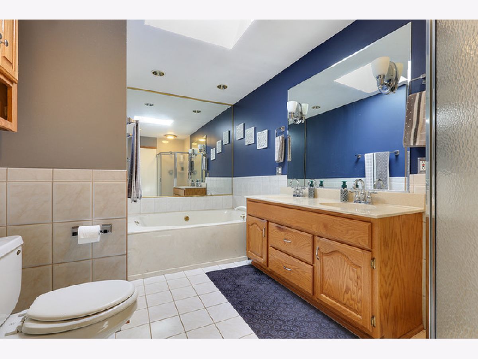
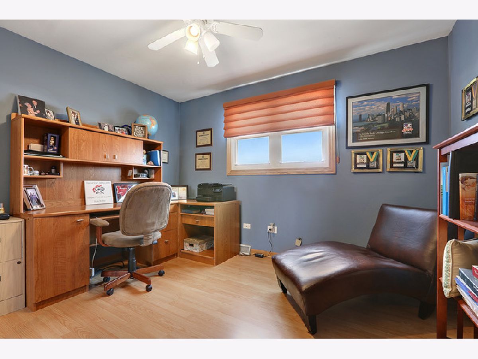
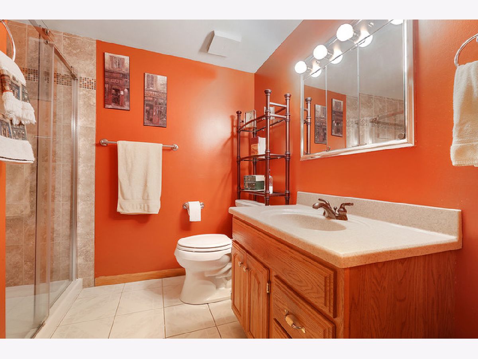
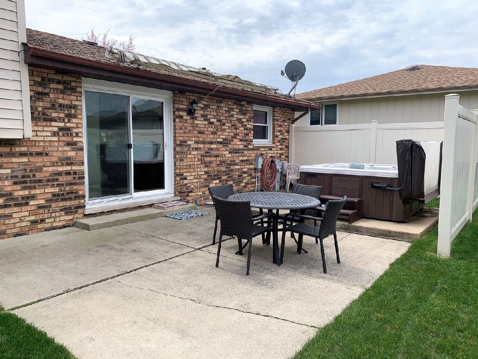
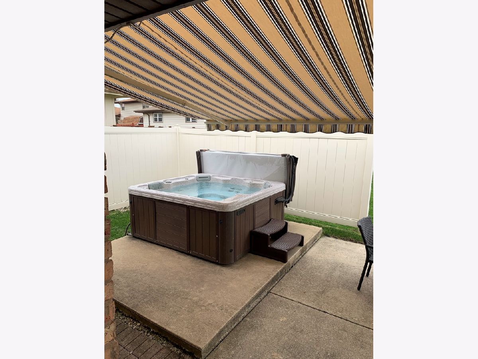
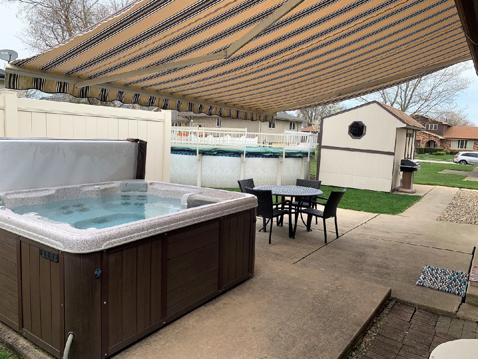
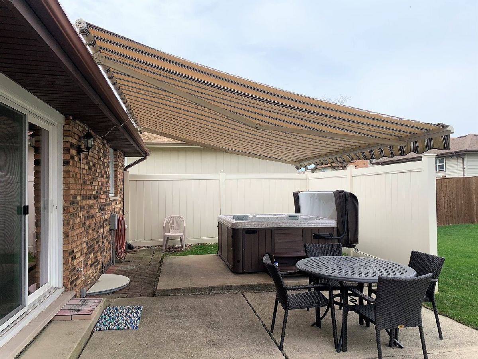
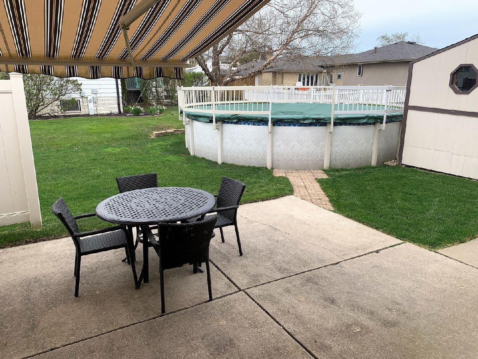
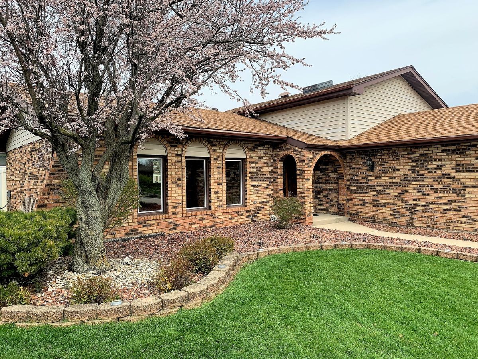
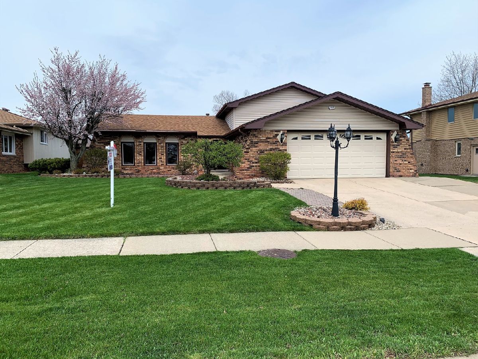
Room Specifics
Total Bedrooms: 3
Bedrooms Above Ground: 3
Bedrooms Below Ground: 0
Dimensions: —
Floor Type: Hardwood
Dimensions: —
Floor Type: Hardwood
Full Bathrooms: 2
Bathroom Amenities: Whirlpool,Separate Shower
Bathroom in Basement: 0
Rooms: Office
Basement Description: Unfinished
Other Specifics
| 2 | |
| Concrete Perimeter | |
| Concrete | |
| Patio, Hot Tub, Above Ground Pool | |
| — | |
| 75 X 125 | |
| Unfinished | |
| Full | |
| Skylight(s), Hardwood Floors | |
| Range, Microwave, Dishwasher, Refrigerator, Washer, Dryer, Stainless Steel Appliance(s) | |
| Not in DB | |
| Curbs, Sidewalks, Street Lights, Street Paved | |
| — | |
| — | |
| Gas Log, Gas Starter |
Tax History
| Year | Property Taxes |
|---|---|
| 2020 | $8,503 |
Contact Agent
Nearby Similar Homes
Nearby Sold Comparables
Contact Agent
Listing Provided By
RE/MAX 10 in the Park

