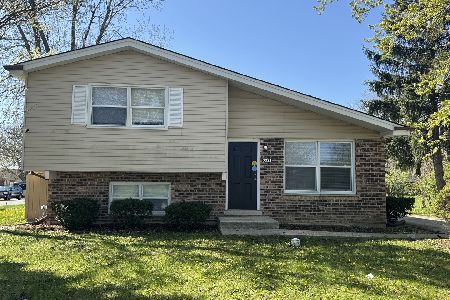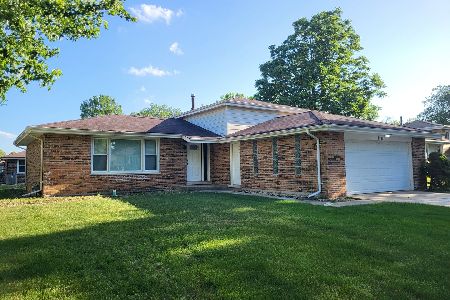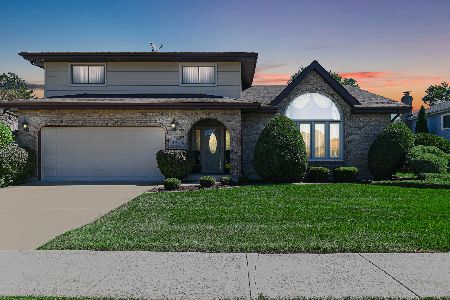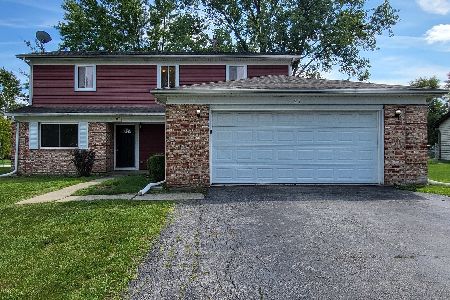6018 Kathryn Lane, Matteson, Illinois 60443
$332,000
|
Sold
|
|
| Status: | Closed |
| Sqft: | 2,451 |
| Cost/Sqft: | $137 |
| Beds: | 3 |
| Baths: | 4 |
| Year Built: | 2002 |
| Property Taxes: | $11,712 |
| Days On Market: | 1669 |
| Lot Size: | 0,22 |
Description
Welcome home to this massive newly updated custom-built beauty - there is so much to love here! Gorgeous home w/ airy & open floorplan, builder upgrades galore, PLUS BRAND NEW UPDATES ~ ALL NEW: Roof, Furnace, A/C, Thermopane Glass, Concrete Patio, Sidewalk & Front Stoop, LG appliance package including Washer/Dryer, Updated Bathrooms, Flooring, Carpet, Lighting & Fresh Neutral Paint throughout!(walls/ceilings/trim/doors/cabinetry) Main level features, LR, DR, Office, 1/2 bath w/ brand new fixtures, vanity & granite counter. Large open Kitchen w/ brand new SS appliances, island, table space & breakfast bar, refreshed cabinets, & built in desk. Vaulted ceiling in FR w/ recessed lighting, skylights & French doors to Office (or main level BR). Soaring 2nd Story entryway features dramatic open landing flanked by the huge Primary BR w/ vaulted ceilings, new ceiling fan, 10 x 5 WIC & spacious spa-like bath w/ Jaccuzzi tub, separate shower, dual vanity w/ new sinks, faucets, fixtures & granite counters. To complete the 2nd level, are BR 2 & BR 3, which both feature hdwd flooring, ceiling fans & a shared 2nd full BA w/ new fixtures, vanity w/ granite countertop. Wait til you see this... AMAZING lower level features multi tiered, custom built THEATER ROOM & expansive REC RM, BR4, 3rd Full BA & tons of storage. Roomy, mostly fenced, backyard features large newly poured concrete patio. Huge 3 car garage w/ extra tall single bay (perfect for taller 'toys'). New professional landscaping paired w/ the custom paver accents give great curb appeal to complete this beauty! Come fall in love w/ your new home today! Hurry ~ Won't last!
Property Specifics
| Single Family | |
| — | |
| Contemporary | |
| 2002 | |
| Full | |
| — | |
| No | |
| 0.22 |
| Cook | |
| — | |
| 0 / Not Applicable | |
| None | |
| Public | |
| Public Sewer | |
| 11181802 | |
| 31173250050000 |
Property History
| DATE: | EVENT: | PRICE: | SOURCE: |
|---|---|---|---|
| 15 Jun, 2007 | Sold | $349,000 | MRED MLS |
| 15 May, 2007 | Under contract | $349,900 | MRED MLS |
| 12 Apr, 2007 | Listed for sale | $349,900 | MRED MLS |
| 16 Sep, 2021 | Sold | $332,000 | MRED MLS |
| 10 Aug, 2021 | Under contract | $335,000 | MRED MLS |
| 6 Aug, 2021 | Listed for sale | $335,000 | MRED MLS |
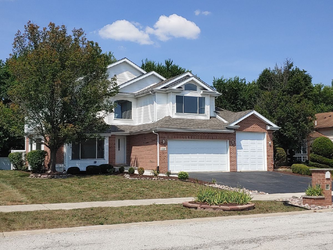
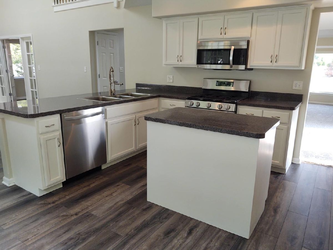
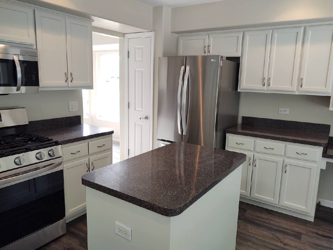
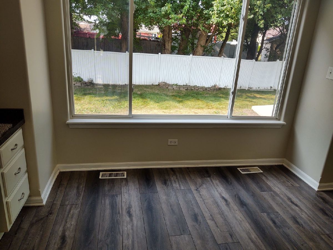
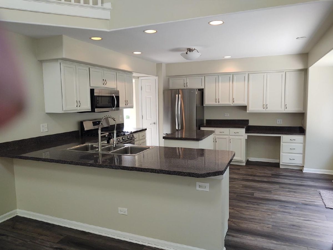
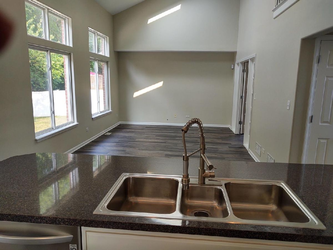
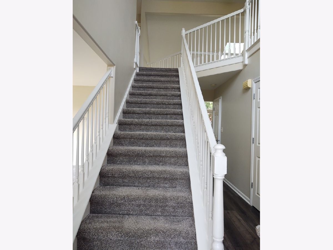
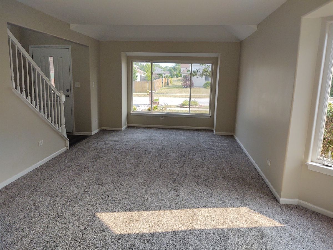
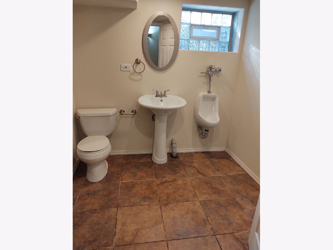
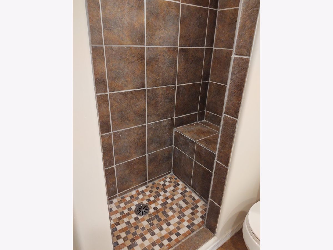
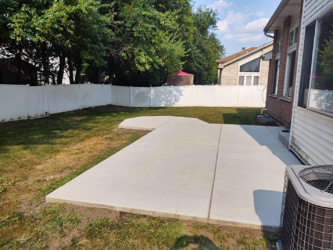
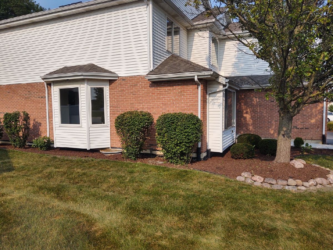
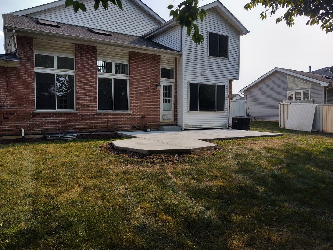
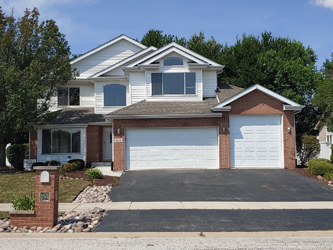
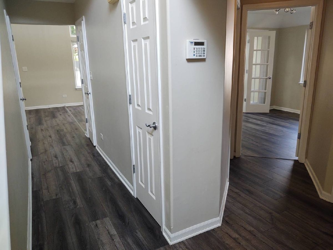
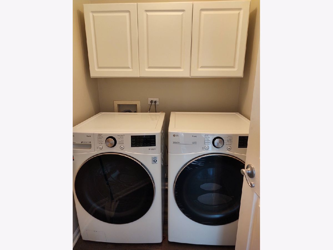
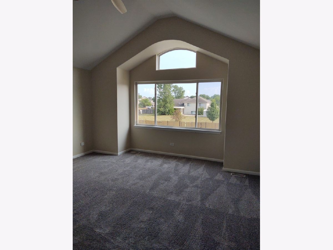
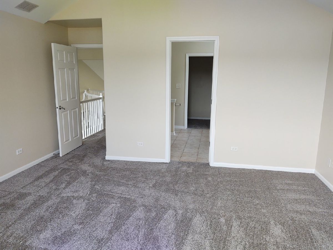
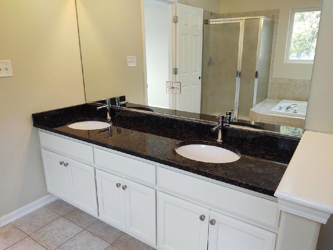
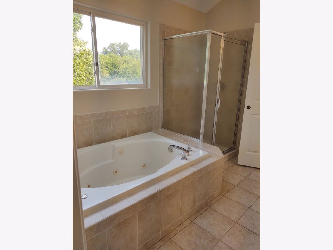
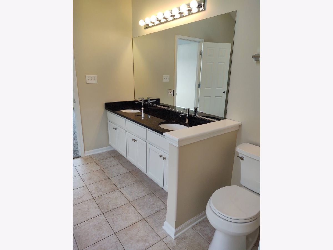
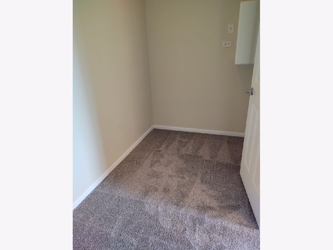
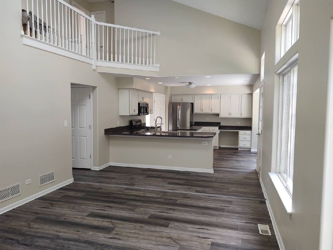
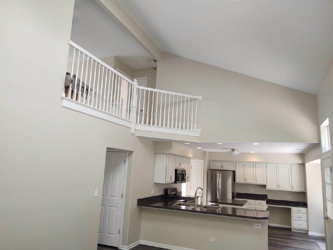
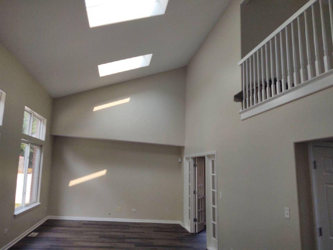
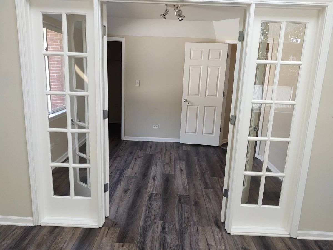
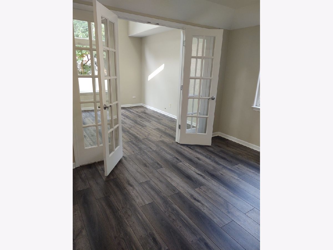
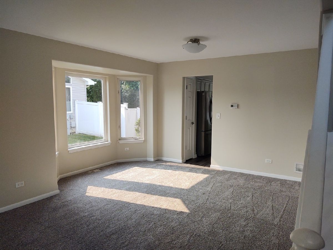
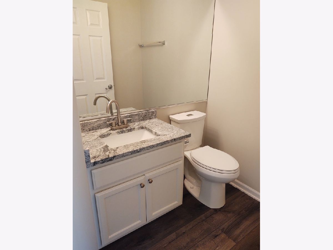
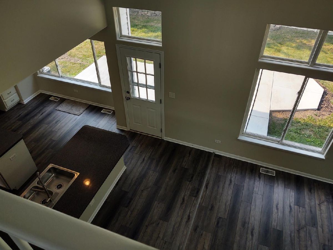
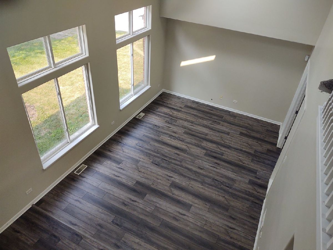
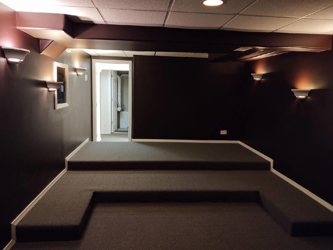
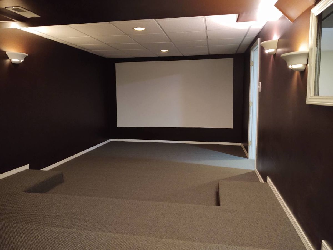
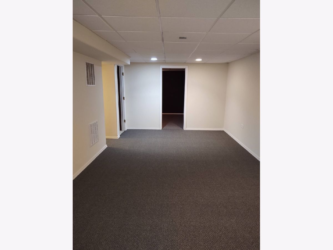
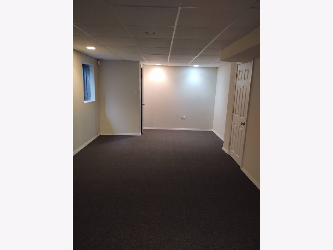
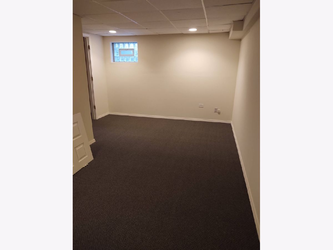
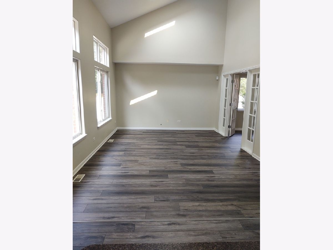
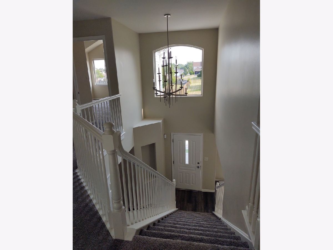
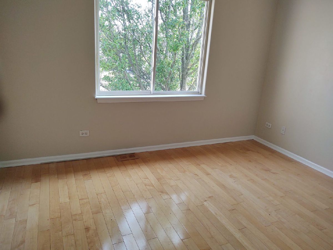
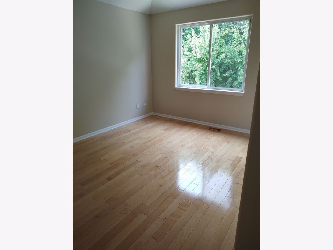
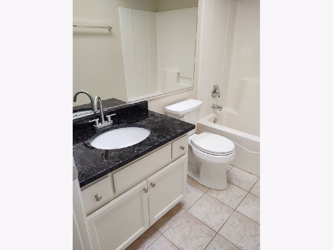
Room Specifics
Total Bedrooms: 4
Bedrooms Above Ground: 3
Bedrooms Below Ground: 1
Dimensions: —
Floor Type: Hardwood
Dimensions: —
Floor Type: Hardwood
Dimensions: —
Floor Type: Carpet
Full Bathrooms: 4
Bathroom Amenities: Whirlpool,Separate Shower
Bathroom in Basement: 1
Rooms: Theatre Room,Recreation Room,Office
Basement Description: Finished
Other Specifics
| 3 | |
| Concrete Perimeter | |
| Asphalt | |
| Patio | |
| Landscaped | |
| 120 X 80 | |
| — | |
| Full | |
| Vaulted/Cathedral Ceilings, Skylight(s), Hardwood Floors, Wood Laminate Floors, First Floor Laundry | |
| Range, Microwave, Dishwasher, Refrigerator, Washer, Dryer, Stainless Steel Appliance(s) | |
| Not in DB | |
| Park, Curbs, Sidewalks, Street Lights, Street Paved | |
| — | |
| — | |
| — |
Tax History
| Year | Property Taxes |
|---|---|
| 2007 | $6,459 |
| 2021 | $11,712 |
Contact Agent
Nearby Similar Homes
Contact Agent
Listing Provided By
Sundance Real Estate LLC


