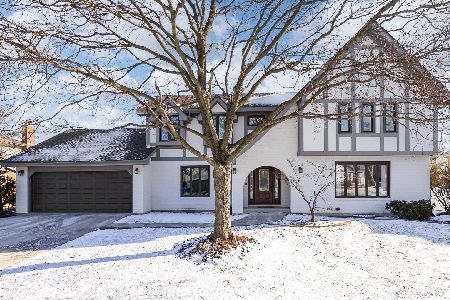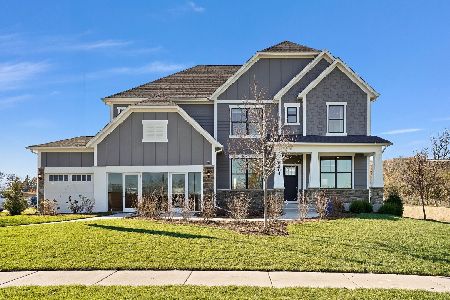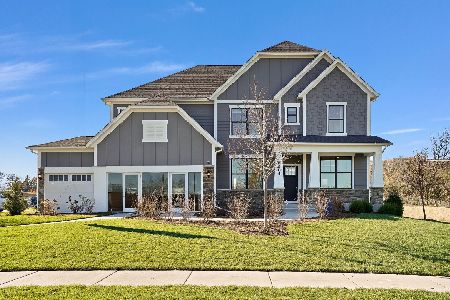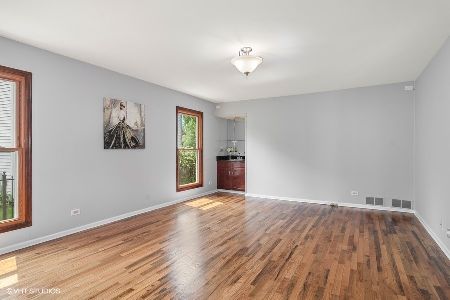6018 Rickert Court, Lisle, Illinois 60532
$548,000
|
Sold
|
|
| Status: | Closed |
| Sqft: | 3,246 |
| Cost/Sqft: | $169 |
| Beds: | 4 |
| Baths: | 3 |
| Year Built: | 1984 |
| Property Taxes: | $11,735 |
| Days On Market: | 1593 |
| Lot Size: | 0,29 |
Description
Stunning 2-story home, located on a quiet cul-de-sac in the beautiful Green Trails subdivision. Wonderfully maintained with over $100k of recent updates including new hardwood floors on the main level, windows, landscaping, new front walkway, retaining wall and much more. Enjoy entertaining in the formal living room and dining room, or the spacious, inviting sunroom and deck where you can enjoy the peaceful back yard setting. If you're looking for a work-from-home space, you'll appreciate the first floor office located just off the foyer. The kitchen features updated granite counters, Italian subway tile backsplash, pantry and new stainless steel refrigerator. Upstairs is a huge master suite and an additional 3 or 4 spacious bedrooms* (*Second floor laundry room could easily be converted to 5th bedroom). The clean, DRY basement has been professionally waterproofed, providing great storage space or perfect for your future finishing ideas. Relish all the wonderful amenities of Green Trails, including 26 miles of walking trails, mature woods and 17 public parks. Minutes to downtown Lisle, Naperville, Metra and expressways. Top rated District 203 Schools!
Property Specifics
| Single Family | |
| — | |
| Colonial | |
| 1984 | |
| Full | |
| COLONIAL | |
| No | |
| 0.29 |
| Du Page | |
| Green Trails | |
| 180 / Annual | |
| None | |
| Lake Michigan | |
| Public Sewer | |
| 11214880 | |
| 0816405013 |
Nearby Schools
| NAME: | DISTRICT: | DISTANCE: | |
|---|---|---|---|
|
Grade School
Ranch View Elementary School |
203 | — | |
|
High School
Naperville Central High School |
203 | Not in DB | |
Property History
| DATE: | EVENT: | PRICE: | SOURCE: |
|---|---|---|---|
| 22 Oct, 2021 | Sold | $548,000 | MRED MLS |
| 13 Sep, 2021 | Under contract | $550,000 | MRED MLS |
| 10 Sep, 2021 | Listed for sale | $550,000 | MRED MLS |














Room Specifics
Total Bedrooms: 4
Bedrooms Above Ground: 4
Bedrooms Below Ground: 0
Dimensions: —
Floor Type: Carpet
Dimensions: —
Floor Type: Carpet
Dimensions: —
Floor Type: Hardwood
Full Bathrooms: 3
Bathroom Amenities: Separate Shower,Double Sink,Garden Tub
Bathroom in Basement: 0
Rooms: Office,Mud Room,Sun Room,Breakfast Room,Foyer
Basement Description: Unfinished,Crawl
Other Specifics
| 2.5 | |
| — | |
| Asphalt | |
| — | |
| Cul-De-Sac | |
| 114X175X107X40 | |
| — | |
| Full | |
| Hardwood Floors, Second Floor Laundry | |
| Microwave, Dishwasher, Refrigerator, Washer, Dryer, Disposal | |
| Not in DB | |
| Park, Tennis Court(s), Curbs, Sidewalks, Street Lights, Street Paved | |
| — | |
| — | |
| Gas Log, Gas Starter |
Tax History
| Year | Property Taxes |
|---|---|
| 2021 | $11,735 |
Contact Agent
Nearby Similar Homes
Nearby Sold Comparables
Contact Agent
Listing Provided By
Baird & Warner











